Kitchen with an Integrated Sink and Metallic Backsplash Ideas
Refine by:
Budget
Sort by:Popular Today
101 - 120 of 1,913 photos
Item 1 of 3
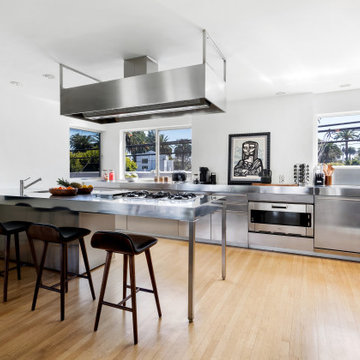
Mid-sized eclectic light wood floor and beige floor eat-in kitchen photo in Los Angeles with an integrated sink, flat-panel cabinets, stainless steel cabinets, stainless steel countertops, metallic backsplash, metal backsplash, stainless steel appliances, an island and gray countertops
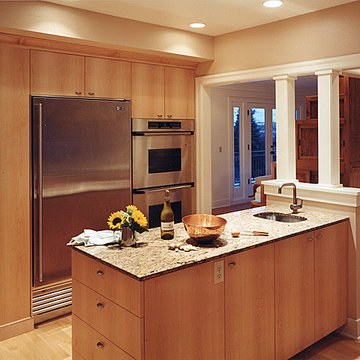
Inspiration for a mid-sized 1950s l-shaped light wood floor eat-in kitchen remodel in Seattle with an integrated sink, flat-panel cabinets, light wood cabinets, stainless steel countertops, metallic backsplash, metal backsplash, stainless steel appliances and a peninsula
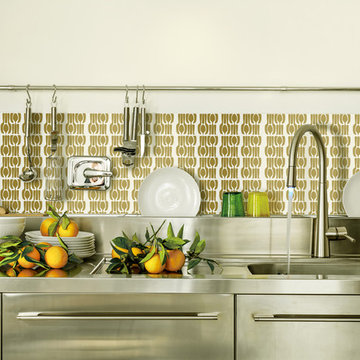
Urban kitchen photo in New York with an integrated sink, stainless steel cabinets, stainless steel countertops, metallic backsplash and stainless steel appliances
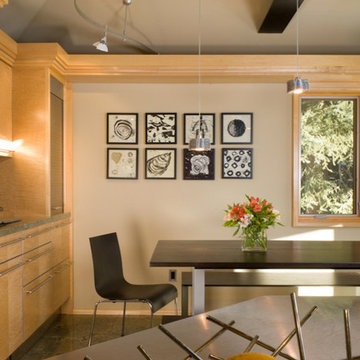
A view from the stainless steel island with custom sink system looking over at the breakfast part of the kitchen and the kitchen breakfast table which has access to the refrigerator without cross access to the main kitchen work area.
This kitchen was worked out with a great cook with an attention to the functional workings of her kitchen.
This project was a major transformation to the existing residence. It contained an addition of a two car garage, another bay at the back for an artist shop, laundry room and mud room off the garage connecting with a new front entry on the main level.
The front entry has a grand stair that splits half way up serving the existing house and a new access to the master suite as well as the second level of the garage addition. This second level contains an art studio with close off rooms for grandkids a sitting area, and a full bath with two sinks.
At the same time, the entire existing house was remodeled and most all rooms were relocated and re-arranged to accommodate a new kitchen, a family room, two guest rooms with baths on suite and a new master bedroom and bath on the upper level.
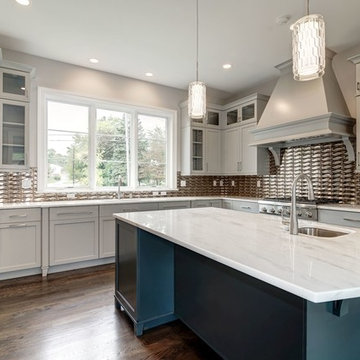
Brookmont Homes utilized tiles by Architectural Ceramics, Inc in their latest project. The kitchen backsplash features a gorgeous accent of 2.375x6 Rose Gold New Leaf Brick tile from New Ravenna. The master bathroom boasts a clean 18x36 Surface White Paint Porcelain field tile.
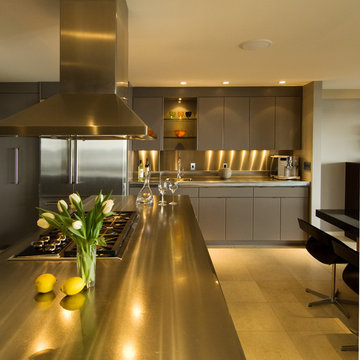
http://www.franzenphotography.com/
Large trendy u-shaped beige floor and ceramic tile open concept kitchen photo in Hawaii with flat-panel cabinets, gray cabinets, stainless steel countertops, stainless steel appliances, an island, an integrated sink, metallic backsplash, metal backsplash and multicolored countertops
Large trendy u-shaped beige floor and ceramic tile open concept kitchen photo in Hawaii with flat-panel cabinets, gray cabinets, stainless steel countertops, stainless steel appliances, an island, an integrated sink, metallic backsplash, metal backsplash and multicolored countertops
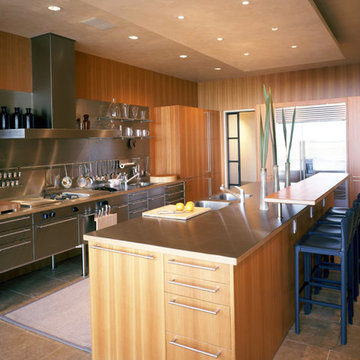
Example of a large trendy galley terra-cotta tile and multicolored floor eat-in kitchen design in Austin with an integrated sink, flat-panel cabinets, beige cabinets, concrete countertops, metallic backsplash, metal backsplash, stainless steel appliances and an island
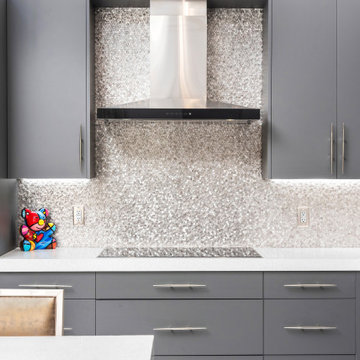
Lakefront residence in exclusive south Florida golf course community. Use of mixed metallic textiles and finishes combined with lucite furniture allows the view and bold oversized art to become the visual centerpieces of each space. Large sculptural light fixtures fill the height created by the soaring vaulted ceilings. Lux fabrics mixed with chrome or lucite create a contemporary feel to the space without losing the soft comforts that make this space feel like home.
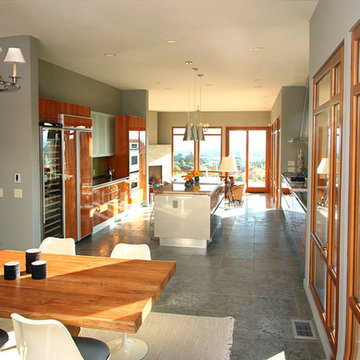
Mid-sized trendy single-wall slate floor and gray floor open concept kitchen photo in San Francisco with flat-panel cabinets, an island, an integrated sink, medium tone wood cabinets, stainless steel countertops, metallic backsplash, metal backsplash and stainless steel appliances
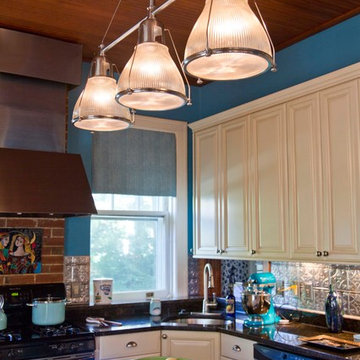
Nichole Kennelly Photography
David Deatherage Design
Mid-sized transitional u-shaped medium tone wood floor eat-in kitchen photo in St Louis with an integrated sink, louvered cabinets, white cabinets, granite countertops, metallic backsplash, metal backsplash, stainless steel appliances and an island
Mid-sized transitional u-shaped medium tone wood floor eat-in kitchen photo in St Louis with an integrated sink, louvered cabinets, white cabinets, granite countertops, metallic backsplash, metal backsplash, stainless steel appliances and an island
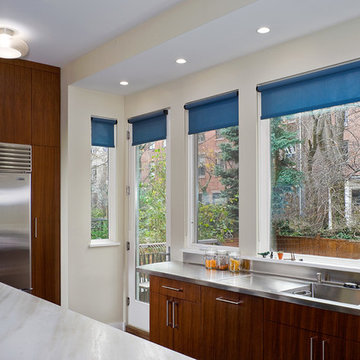
Mid-sized elegant galley medium tone wood floor eat-in kitchen photo in New York with an integrated sink, flat-panel cabinets, medium tone wood cabinets, marble countertops, metallic backsplash, stainless steel appliances and a peninsula
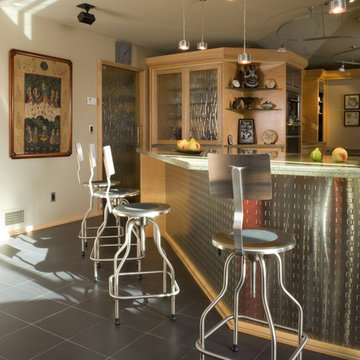
This photo is looking from the family room at the counter height bar and kitchen counter. At the left is a custom glass pocket door with stainless steel pull for the pantry, next is the bar china cabinet and then flowing into the three sided kitchen with island.
This project was a major transformation to the existing residence. It contained an addition of a two car garage, another bay at the back for an artist shop, laundry room and mud room off the garage connecting with a new front entry on the main level.
The front entry has a grand stair that splits half way up serving the existing house and a new access to the master suite as well as the second level of the garage addition. This second level contains an art studio with close off rooms for grandkids a sitting area, and a full bath with two sinks.
At the same time, the entire existing house was remodeled and most all rooms were relocated and re-arranged to accommodate a new kitchen, a family room, two guest rooms with baths on suite and a new master bedroom and bath on the upper level.
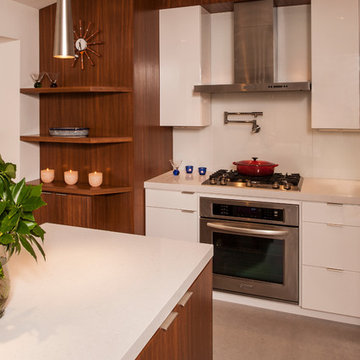
Kitchen - contemporary u-shaped kitchen idea in DC Metro with an integrated sink, flat-panel cabinets, white cabinets, quartz countertops, metallic backsplash, stainless steel appliances and an island
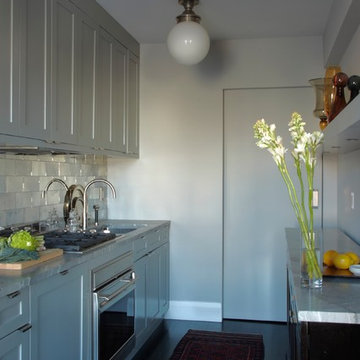
Kitchen: The subzero fridge was placed behind pocket door to not have anything bulky in the room. The Ann Sacks antique glass tiles reflect light beautifully and enlarge the room.
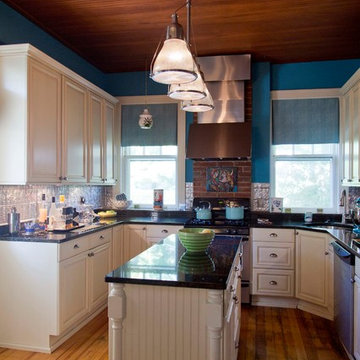
Nichole Kennelly Photography
David Deatherage Design
Mid-sized transitional u-shaped medium tone wood floor eat-in kitchen photo in St Louis with an integrated sink, louvered cabinets, white cabinets, granite countertops, metallic backsplash, metal backsplash, stainless steel appliances and an island
Mid-sized transitional u-shaped medium tone wood floor eat-in kitchen photo in St Louis with an integrated sink, louvered cabinets, white cabinets, granite countertops, metallic backsplash, metal backsplash, stainless steel appliances and an island
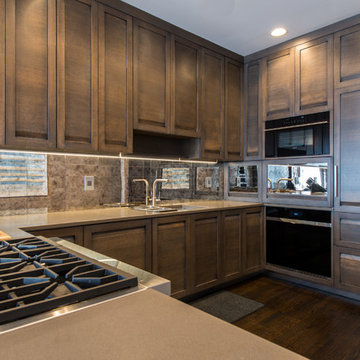
Example of a mid-sized trendy u-shaped dark wood floor and brown floor open concept kitchen design in Chicago with an integrated sink, recessed-panel cabinets, gray cabinets, quartz countertops, metallic backsplash, mirror backsplash, paneled appliances and a peninsula
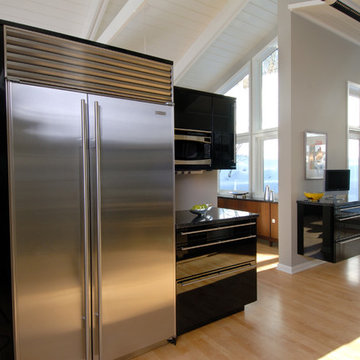
A hanging microwave was used in this contemporary kitchen to get it off the countertop and away from the range. High gloss black cabinets with oversized hardware add to the contemporary feel of this home. The stainless steel refrigerator provides great contrast.
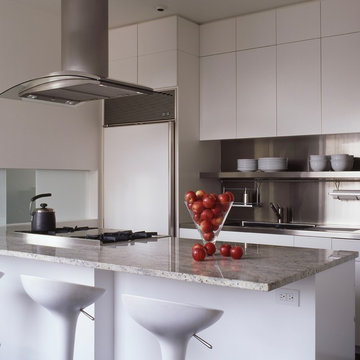
Mid-sized minimalist u-shaped dark wood floor and black floor eat-in kitchen photo in Portland with an integrated sink, flat-panel cabinets, white cabinets, stainless steel countertops, metallic backsplash, stainless steel appliances, a peninsula and multicolored countertops
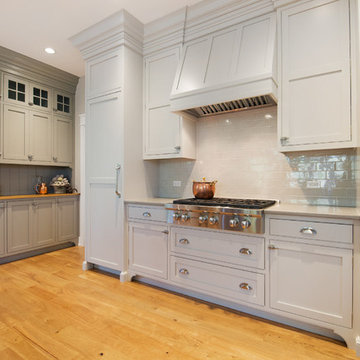
Eat-in kitchen - large transitional l-shaped medium tone wood floor eat-in kitchen idea in Philadelphia with an integrated sink, beaded inset cabinets, gray cabinets, stainless steel countertops, metallic backsplash, porcelain backsplash, paneled appliances and an island
Kitchen with an Integrated Sink and Metallic Backsplash Ideas
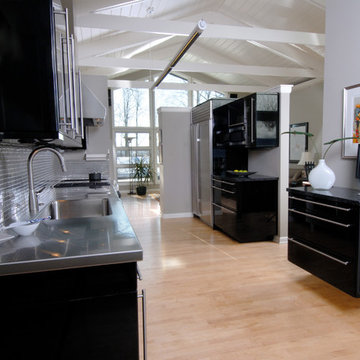
The stainless steel 48" french door refrigerator anchors this side of the kitchen. The microwave is hung from the cabinet above it to make it look built in. Quartz countertops were used on this side of the kitchen to change up the look a bit. The same high gloss black cabinets were used, but the phone center was hung from the wall to make it appear less heavy and more contemporary.
6





