Kitchen with an Integrated Sink and Metallic Backsplash Ideas
Refine by:
Budget
Sort by:Popular Today
161 - 180 of 1,913 photos
Item 1 of 3
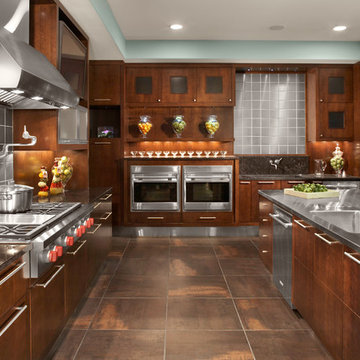
Todd Kaminski, Kaminski Studio,
Lebron James home
Inspiration for a contemporary l-shaped kitchen remodel in Cleveland with an integrated sink, flat-panel cabinets, medium tone wood cabinets, stainless steel countertops, metallic backsplash, metal backsplash, stainless steel appliances and an island
Inspiration for a contemporary l-shaped kitchen remodel in Cleveland with an integrated sink, flat-panel cabinets, medium tone wood cabinets, stainless steel countertops, metallic backsplash, metal backsplash, stainless steel appliances and an island
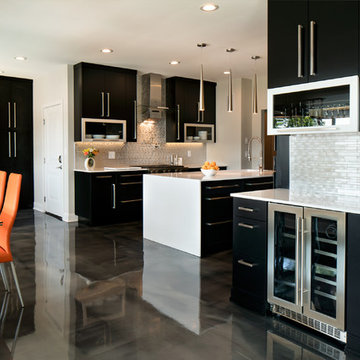
Winner of the 2016 NARI Charlotte Chapter Contractor of the Year Award for Best Residential Kitchen from $100,001-$150,000 and Best of Show.
© Deborah Scannell Photography.

Nestled in the white sands of Lido Beach, overlooking a 100-acre preserve of Florida habitat, this Colonial West Indies home celebrates the natural beauty that Sarasota is known for. Inspired by the sugar plantation estates on the island of Barbados, “Orchid Beach” radiates a barefoot elegance. The kitchen is an effortless extension of this style. A natural light filled kitchen extends into the expansive family room, dining room, and foyer all with high coffered ceilings for a grand entertainment space.
The front kitchen (see other photos) features a gorgeous custom Downsview wood and stainless-steel hood, quartz countertops and backsplash, spacious curved farmhouse sink, custom walnut cabinetry, 4-person island topped with statement glass pendants.
The kitchen expands into an elegant breakfast dinette adorned with a glass chandelier and floor to ceiling windows with view of bayou and terraced pool area. The intricately detailed dome ceiling and surrounding trims compliments the ornate window trims. See other photos.
Behind the main kitchen lies a discrete butler’s kitchen which this photo depicts, concealing a coffee bar with antique mirror backsplash, appliance garage, wet bar, pantry storage, multiple ovens, and a sitting area to enjoy a cup of coffee keeping many of the meal prep inner workings tastefully concealed.
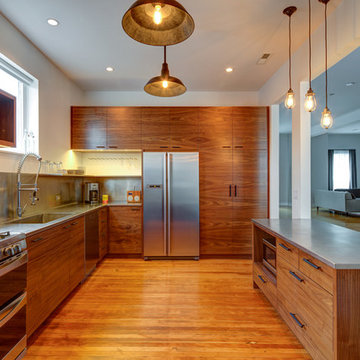
This commercial-to-residential remodel took an abandoned commercial building in southeast Portland and transformed it into an open, light-filled celebration of simplicity. Architect Elizabeth Williams of Pencil Work Studio designed the remodel of the building, which in its hundred-year life had served as nickelodeon, school, place of worship, and dance hall. The loft living space occupies the second floor, while music and rehearsal space occupies the first. After converting the building into a livable loft space, Hammer & Hand returned to remodel the existing kitchen with design by Risa Boyer Architecture.
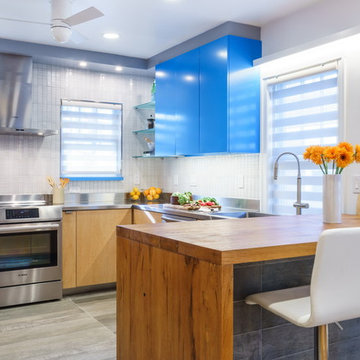
View of the remodeled kitchen with reclaimed oak butcher block peninsula in the foreground. The porcelain tile plank flooring continues up the back of the peninsula.
Photo by Heidi Solander
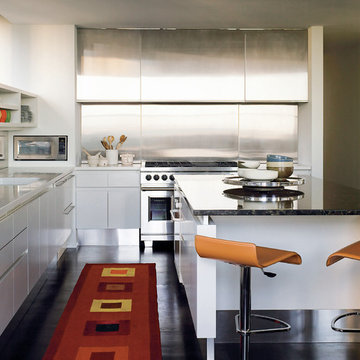
In Collaboration with: Michael Richman Interiors
Minimalist kitchen photo in Chicago with stainless steel appliances, an integrated sink, open cabinets, white cabinets, metallic backsplash and metal backsplash
Minimalist kitchen photo in Chicago with stainless steel appliances, an integrated sink, open cabinets, white cabinets, metallic backsplash and metal backsplash
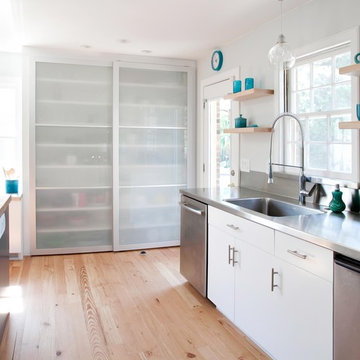
Island- Carbon finish with Shaker doorstyle
Kitchen Cabinetry- White finish with Contempo doors
Inspiration for a contemporary kitchen remodel in Other with an integrated sink, stainless steel countertops, flat-panel cabinets, white cabinets, metallic backsplash, metal backsplash and stainless steel appliances
Inspiration for a contemporary kitchen remodel in Other with an integrated sink, stainless steel countertops, flat-panel cabinets, white cabinets, metallic backsplash, metal backsplash and stainless steel appliances

Vibra Stainless Steel Countertop and Backsplash with Integral Stainless Steel Sink by FourSeasons MetalWorks.
Kitchen Design and Cabinets by Hermitage Kitchen Design Gallery in Nashville, TN
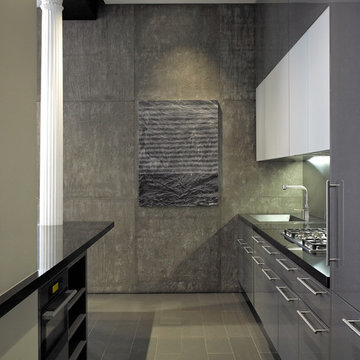
This NoHo apartment, in a landmarked circa 1870 building designed by Stephen Decatur Hatch and converted to lofts in 1987, had been interestingly renovated by a rock musician before being purchased by a young hedge fund manager and his gallery director girlfriend. Naturally, the couple brought to the project their collection of painting, photography and sculpture, mostly by young emerging artists. Axis Mundi accommodated these pieces within a neutral palette accented with occasional flashes of bright color that referenced the various artworks. Major furniture pieces – a sectional in the library, a 12-foot-long dining table–along with a rich blend of textures such as leather, linen, fur and warm woods, helped bring the sprawling dimensions of the loft down to human scale.
Photography: Mark Roskams
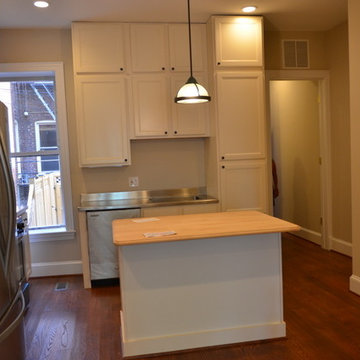
Enclosed kitchen - mid-sized traditional l-shaped medium tone wood floor and brown floor enclosed kitchen idea in DC Metro with an integrated sink, raised-panel cabinets, beige cabinets, stainless steel countertops, metallic backsplash, metal backsplash, stainless steel appliances and an island
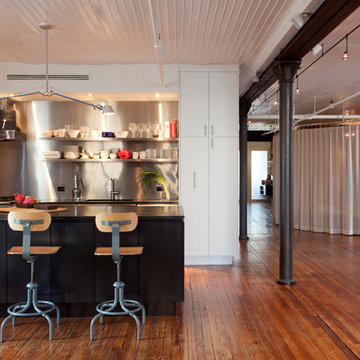
Photo by Antoine Bootz
Small urban galley medium tone wood floor open concept kitchen photo in New York with an integrated sink, open cabinets, stainless steel cabinets, soapstone countertops, metallic backsplash, stainless steel appliances and an island
Small urban galley medium tone wood floor open concept kitchen photo in New York with an integrated sink, open cabinets, stainless steel cabinets, soapstone countertops, metallic backsplash, stainless steel appliances and an island
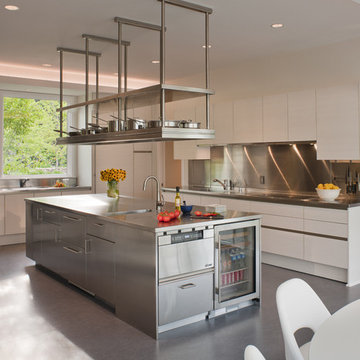
Home automation controls everything from the automatic window shades, to lighting, to heating and cooling systems, hot water and even the ice maker – allowing the homeowner to monitor, control and conserve resources in the home from their city pied-à-terre.
© Maxwell Mackenzie and BOWA

Example of a huge minimalist galley concrete floor and gray floor open concept kitchen design in Seattle with an integrated sink, flat-panel cabinets, stainless steel cabinets, stainless steel countertops, metallic backsplash, metal backsplash, stainless steel appliances, an island and gray countertops
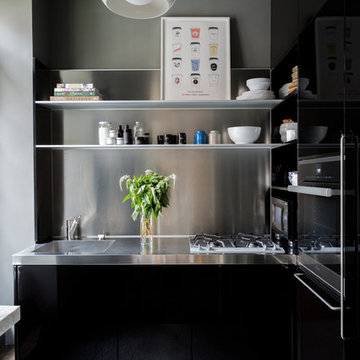
Notable design elements include: Roll and Hill Bluff City pendant.
Photography: Francesco Bertocci
Small trendy dark wood floor kitchen photo in New York with an integrated sink, flat-panel cabinets, black cabinets, stainless steel countertops, metallic backsplash and no island
Small trendy dark wood floor kitchen photo in New York with an integrated sink, flat-panel cabinets, black cabinets, stainless steel countertops, metallic backsplash and no island
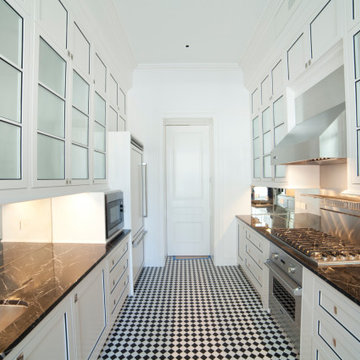
Black and white modern kitchen Manhattan, NYC
A modern kitchen design in white that reflects the light coming into the interior, gets highlighted with black details in the doors to follow the floor color scheme.
For more projects visit our website wlkitchenandhome.com
.
.
.
#whitekitchen #apartmentkitchen #modernkitchen #interiorarchitecture #kitchenbuilder #woodworker #luxuryapartment #manhattanapartment #manhattankitchens #nycinteriordesigner #nycfurniture #luxuryfurniture #italiandesign #cabinetry #dreamkitchen #smallkitchen #homeremodelling #whitemodernkitchen #moderndesigner #njcontractor #nycontractor #jerseyhomes #whitekitchens #kitchenstorage #hoteldesign #newjerseycontractor #newyorkcontractor #kitchenideas #remodelingcontractor #whitedesign
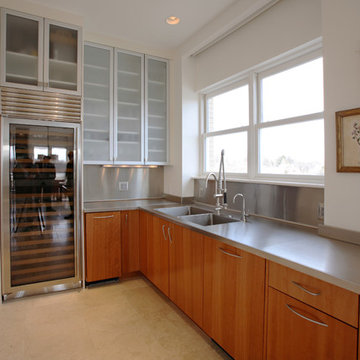
Keidel
Huge trendy eat-in kitchen photo in Cincinnati with flat-panel cabinets, an integrated sink, medium tone wood cabinets, stainless steel appliances, metallic backsplash, metal backsplash, stainless steel countertops and an island
Huge trendy eat-in kitchen photo in Cincinnati with flat-panel cabinets, an integrated sink, medium tone wood cabinets, stainless steel appliances, metallic backsplash, metal backsplash, stainless steel countertops and an island
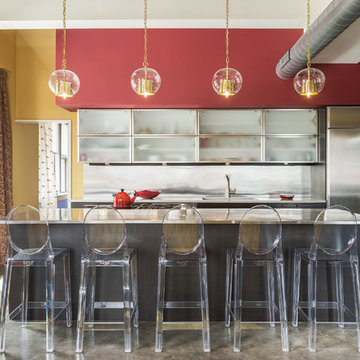
Example of an urban concrete floor kitchen design in St Louis with stainless steel countertops, stainless steel appliances, an island, glass-front cabinets, metallic backsplash and an integrated sink
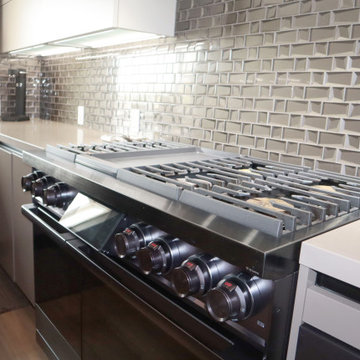
Large trendy u-shaped medium tone wood floor and brown floor eat-in kitchen photo in Los Angeles with an integrated sink, flat-panel cabinets, beige cabinets, quartz countertops, metallic backsplash, glass tile backsplash, black appliances, no island and beige countertops

The renovations to this home feature a bright and open, modern kitchen
Trent Bell Photography
Inspiration for a 1960s galley concrete floor, gray floor and shiplap ceiling eat-in kitchen remodel in Portland Maine with an integrated sink, flat-panel cabinets, white cabinets, stainless steel countertops, metallic backsplash, stainless steel appliances, an island and white countertops
Inspiration for a 1960s galley concrete floor, gray floor and shiplap ceiling eat-in kitchen remodel in Portland Maine with an integrated sink, flat-panel cabinets, white cabinets, stainless steel countertops, metallic backsplash, stainless steel appliances, an island and white countertops
Kitchen with an Integrated Sink and Metallic Backsplash Ideas
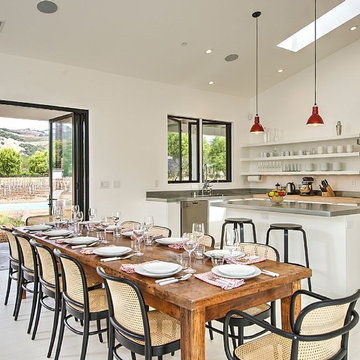
Inspiration for a mid-sized cottage l-shaped light wood floor open concept kitchen remodel in San Francisco with an integrated sink, flat-panel cabinets, white cabinets, stainless steel countertops, metallic backsplash, stainless steel appliances and an island
9





