Kitchen with an Integrated Sink and Solid Surface Countertops Ideas
Refine by:
Budget
Sort by:Popular Today
161 - 180 of 8,508 photos
Item 1 of 3
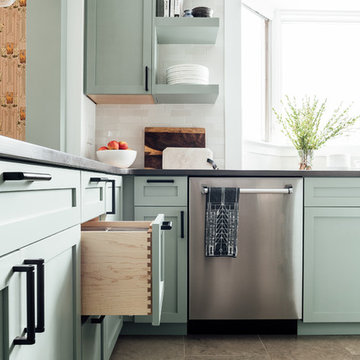
Our client requested interior design and architecture on this lovely Craftsman home to update and brighten the existing kitchen. The pop of color in the cabinetry pairs perfectly with the traditional style of the space.
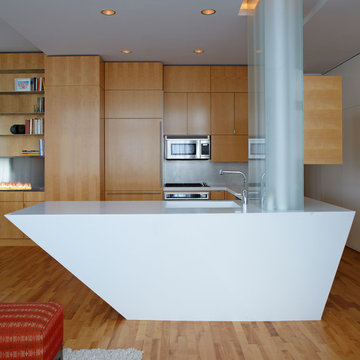
photo by Peter Murdock
Example of a mid-sized trendy u-shaped light wood floor open concept kitchen design in New York with an integrated sink, flat-panel cabinets, light wood cabinets, solid surface countertops, metallic backsplash, paneled appliances and a peninsula
Example of a mid-sized trendy u-shaped light wood floor open concept kitchen design in New York with an integrated sink, flat-panel cabinets, light wood cabinets, solid surface countertops, metallic backsplash, paneled appliances and a peninsula
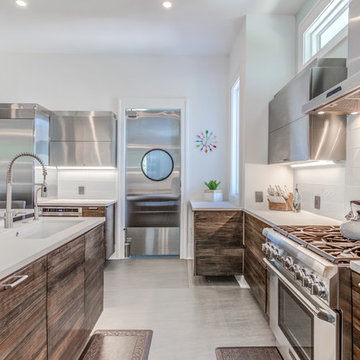
Eastern light spills into a unique contemporary kitchen with custom Douglas Fir cabinetry and Richelieu stainless steel uppers. A stainless, swinging pantry door adds an element of fun and practicality.
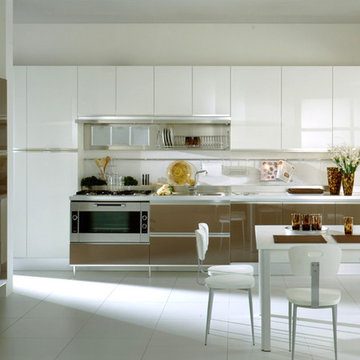
all stainless steel cabinets and acrylic
Example of a trendy l-shaped eat-in kitchen design in Miami with an integrated sink, stainless steel cabinets and solid surface countertops
Example of a trendy l-shaped eat-in kitchen design in Miami with an integrated sink, stainless steel cabinets and solid surface countertops
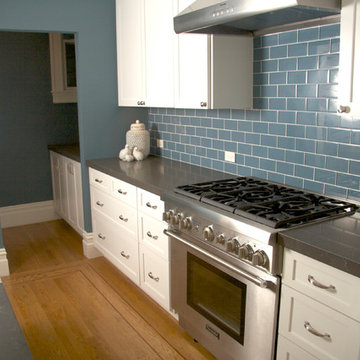
Calming Blue Wall Paint and Glass Tile Backsplash. Caesar Stone Counter Tops, Stainless Steel Appliances, and a Beautiful Detailed Boxed Ceiling.
Example of a mid-sized transitional single-wall light wood floor eat-in kitchen design in San Francisco with an integrated sink, shaker cabinets, white cabinets, solid surface countertops, blue backsplash, glass tile backsplash and stainless steel appliances
Example of a mid-sized transitional single-wall light wood floor eat-in kitchen design in San Francisco with an integrated sink, shaker cabinets, white cabinets, solid surface countertops, blue backsplash, glass tile backsplash and stainless steel appliances
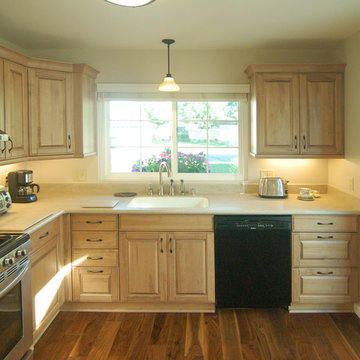
Heartwood maple cabinets in a matte driftwood finish create a soft, out-doorsy feel for this kitchen. We started with a small, closed-in space and removed a wall (opening a large archway into the dining room) which vastly increased the amount of natural light available in the kitchen. We created a small bar and buffet where there used to be a dark corner.
Wood-Mode Fine Custom Cabinetry: Brookhaven's Andover
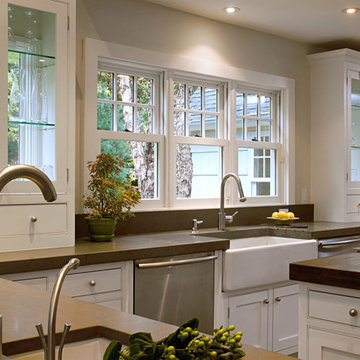
Mark Samu Photo
Example of a large classic l-shaped dark wood floor and brown floor open concept kitchen design in New York with an integrated sink, shaker cabinets, white cabinets, solid surface countertops, brown backsplash, stone slab backsplash, stainless steel appliances and an island
Example of a large classic l-shaped dark wood floor and brown floor open concept kitchen design in New York with an integrated sink, shaker cabinets, white cabinets, solid surface countertops, brown backsplash, stone slab backsplash, stainless steel appliances and an island
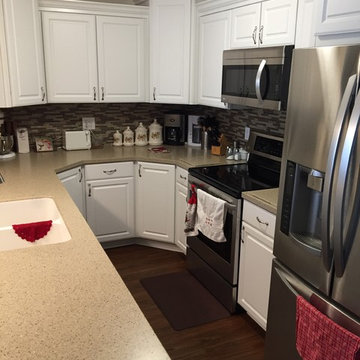
We removed a portion of wall to add the raised bar top, eliminated existing built-in pantries that clogged the space. We used Shenandoah Value Series Cabinetry and the door style is Devon White Thermofoil. The counter top is the solid surface LG Hausys HI Macs and the color Nubian. It doesn't take expensive cabinetry to build a beautiful kitchen. Come on in and see me for your kitchen remodel!
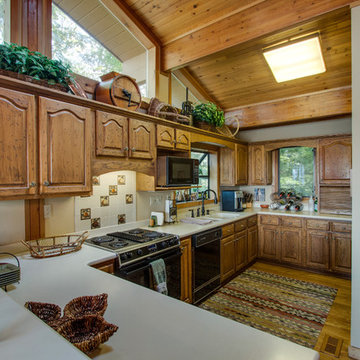
Inspiration for a mid-sized rustic u-shaped medium tone wood floor and brown floor open concept kitchen remodel in Nashville with an integrated sink, raised-panel cabinets, medium tone wood cabinets, solid surface countertops, white backsplash, ceramic backsplash, black appliances and a peninsula
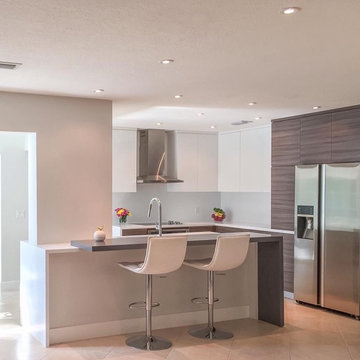
Designer White Corian countertops and backsplash. Designed by IDAS Architecture + Design
Mid-sized minimalist l-shaped ceramic tile and beige floor open concept kitchen photo in Miami with solid surface countertops, an integrated sink, flat-panel cabinets, medium tone wood cabinets, white backsplash, stone slab backsplash, stainless steel appliances, an island and gray countertops
Mid-sized minimalist l-shaped ceramic tile and beige floor open concept kitchen photo in Miami with solid surface countertops, an integrated sink, flat-panel cabinets, medium tone wood cabinets, white backsplash, stone slab backsplash, stainless steel appliances, an island and gray countertops
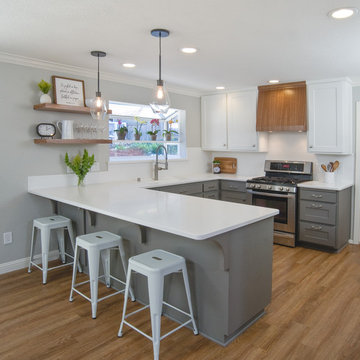
Eat-in kitchen - large transitional u-shaped medium tone wood floor and brown floor eat-in kitchen idea in Sacramento with an integrated sink, shaker cabinets, solid surface countertops, white backsplash, stainless steel appliances, a peninsula and white countertops
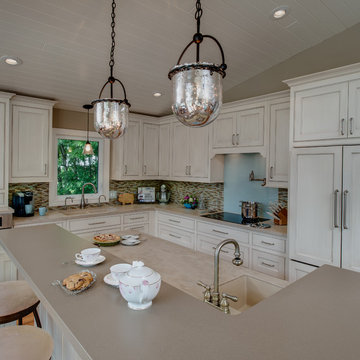
Many homes in Northern Michigan find themselves combining design styles from all over the world to form their very own personal Eden. This home alloys Coastal French styles with a Carribean feel to provide warmth and space all year long.
Designer: Sandra Bargiel
Photos: Mike Gullon
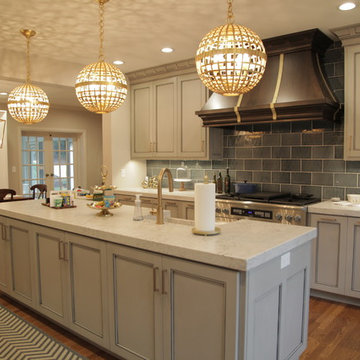
Mid-sized transitional medium tone wood floor eat-in kitchen photo in Other with an integrated sink, shaker cabinets, gray cabinets, solid surface countertops, blue backsplash, porcelain backsplash, stainless steel appliances, an island and white countertops
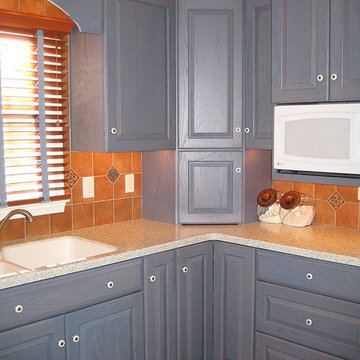
Eat-in kitchen - mid-sized transitional u-shaped eat-in kitchen idea in Other with an integrated sink, raised-panel cabinets, blue cabinets, solid surface countertops, brown backsplash, terra-cotta backsplash and a peninsula
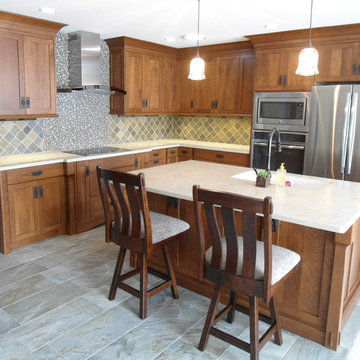
Example of a small arts and crafts l-shaped open concept kitchen design in Other with an integrated sink, shaker cabinets, medium tone wood cabinets, solid surface countertops, stainless steel appliances and an island
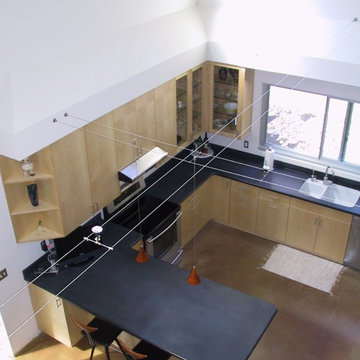
Example of a mid-sized trendy u-shaped concrete floor kitchen design in New York with an integrated sink, flat-panel cabinets, light wood cabinets, solid surface countertops, stainless steel appliances and a peninsula
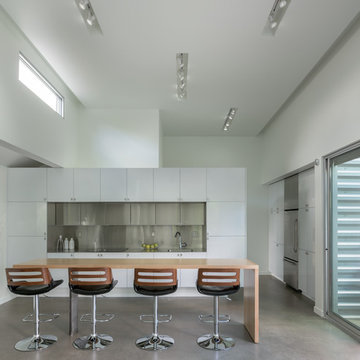
Alan Brandt
Inspiration for a mid-sized l-shaped concrete floor and gray floor eat-in kitchen remodel in Other with an integrated sink, flat-panel cabinets, white cabinets, solid surface countertops, gray backsplash, stainless steel appliances and an island
Inspiration for a mid-sized l-shaped concrete floor and gray floor eat-in kitchen remodel in Other with an integrated sink, flat-panel cabinets, white cabinets, solid surface countertops, gray backsplash, stainless steel appliances and an island
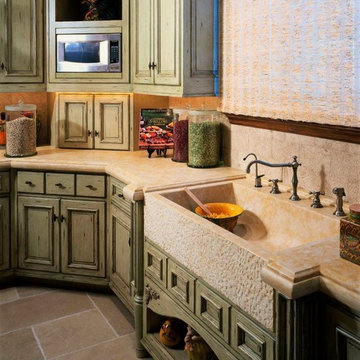
Kitchen - mid-sized country u-shaped ceramic tile and beige floor kitchen idea in Salt Lake City with an integrated sink, recessed-panel cabinets, green cabinets, solid surface countertops, beige backsplash, ceramic backsplash and paneled appliances
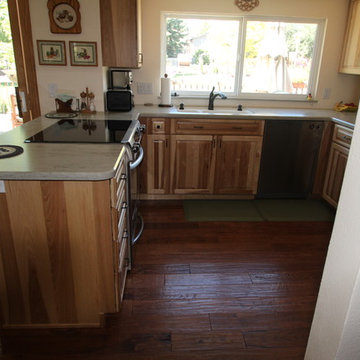
Example of a small mountain style u-shaped dark wood floor eat-in kitchen design in Denver with an integrated sink, raised-panel cabinets, light wood cabinets, solid surface countertops, stainless steel appliances and a peninsula
Kitchen with an Integrated Sink and Solid Surface Countertops Ideas
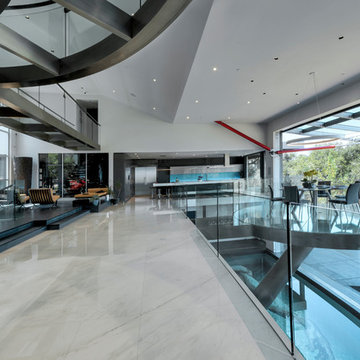
Peter Giles
Huge trendy l-shaped porcelain tile and white floor eat-in kitchen photo in Nice with an integrated sink, flat-panel cabinets, gray cabinets, solid surface countertops, blue backsplash, glass tile backsplash, stainless steel appliances, an island and white countertops
Huge trendy l-shaped porcelain tile and white floor eat-in kitchen photo in Nice with an integrated sink, flat-panel cabinets, gray cabinets, solid surface countertops, blue backsplash, glass tile backsplash, stainless steel appliances, an island and white countertops
9





