Kitchen with an Undermount Sink and Glass Tile Backsplash Ideas
Refine by:
Budget
Sort by:Popular Today
121 - 140 of 51,167 photos
Item 1 of 3
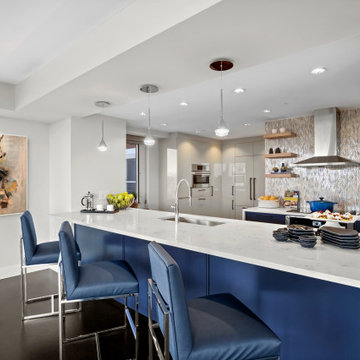
A kitchen remodel our team completed in Cambridge, MA. This space was renovated and transformed into a contemporary space with beautiful counter tops, and pops of blue. This picture shows another view of the kitchen. It highlights the contemporary wall art and dark hard wood floors. The white sleek cabinets are contrasted with the blue barstools and paint underneath the island.
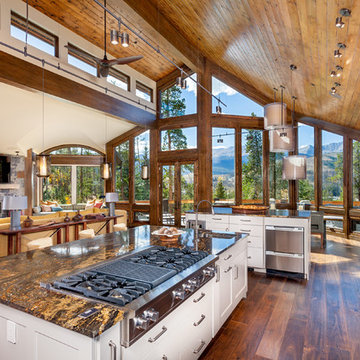
Darren Edwards
Inspiration for a huge contemporary u-shaped medium tone wood floor open concept kitchen remodel in Denver with an undermount sink, flat-panel cabinets, glass tile backsplash, stainless steel appliances and two islands
Inspiration for a huge contemporary u-shaped medium tone wood floor open concept kitchen remodel in Denver with an undermount sink, flat-panel cabinets, glass tile backsplash, stainless steel appliances and two islands
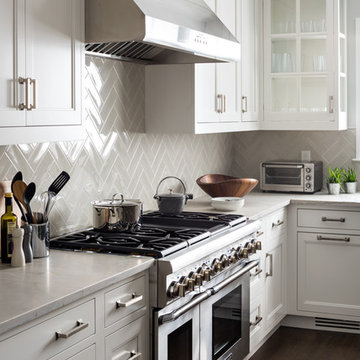
This Thermador range was an excellent choice for the family who loves to cook carrying the sleek backsplash design throughout the entire kitchen lends a finished look.
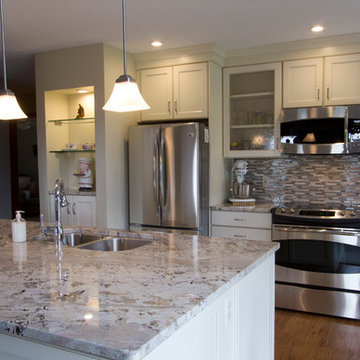
Kitchen Remodel
Mid Continent Cabinetry, Adams Door Style
Finish: Maple Painted White with Chocolate Glaze
Countertops: Typhoon Bordeaux Granite
Door hardware: Baer Supply, Satin Nickel
Creative Kitchens

The kitchen design that opens to the great room. The door to the mudroom is to the right.
Inspiration for a mid-sized 1950s l-shaped medium tone wood floor, brown floor and exposed beam open concept kitchen remodel in Chicago with an undermount sink, recessed-panel cabinets, white cabinets, quartz countertops, white backsplash, glass tile backsplash, stainless steel appliances, an island and white countertops
Inspiration for a mid-sized 1950s l-shaped medium tone wood floor, brown floor and exposed beam open concept kitchen remodel in Chicago with an undermount sink, recessed-panel cabinets, white cabinets, quartz countertops, white backsplash, glass tile backsplash, stainless steel appliances, an island and white countertops
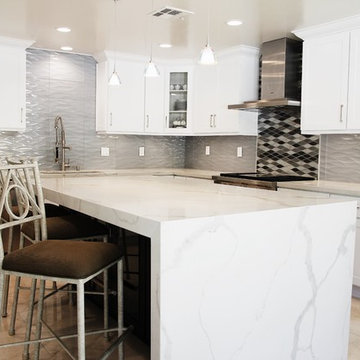
Modern Kitchen
White Shaker Cabinetry
Gass Tile Backsplash
Quartz countertops
Stainless Steel Appliances
Inspiration for a large transitional l-shaped marble floor and beige floor enclosed kitchen remodel in Orange County with an undermount sink, shaker cabinets, white cabinets, quartz countertops, gray backsplash, glass tile backsplash, stainless steel appliances and an island
Inspiration for a large transitional l-shaped marble floor and beige floor enclosed kitchen remodel in Orange County with an undermount sink, shaker cabinets, white cabinets, quartz countertops, gray backsplash, glass tile backsplash, stainless steel appliances and an island
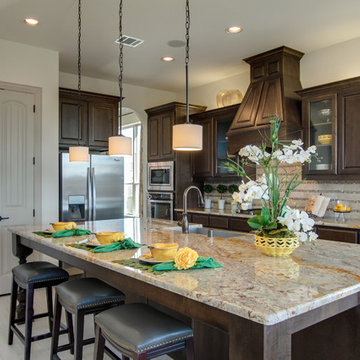
Example of a large l-shaped porcelain tile eat-in kitchen design in Dallas with an undermount sink, raised-panel cabinets, dark wood cabinets, granite countertops, beige backsplash, glass tile backsplash, stainless steel appliances and an island

We opened up the wall to create an open space to the great room. It was tricky because all of the support and to upstairs bathrooms were in the columns. We skinned the wall to the pantry in the corner to look like cabinetry and flow together. We put flooring up on the ceiling where the hood comes out of to keep it more casual.
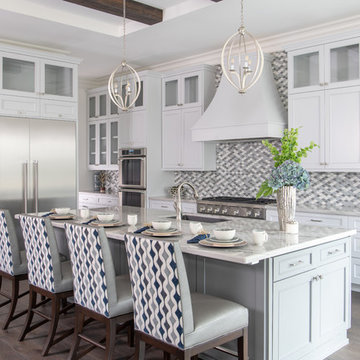
Michael Hunter
Example of a huge transitional l-shaped brown floor and medium tone wood floor open concept kitchen design in Other with an undermount sink, shaker cabinets, gray cabinets, quartzite countertops, blue backsplash, glass tile backsplash, stainless steel appliances, an island and gray countertops
Example of a huge transitional l-shaped brown floor and medium tone wood floor open concept kitchen design in Other with an undermount sink, shaker cabinets, gray cabinets, quartzite countertops, blue backsplash, glass tile backsplash, stainless steel appliances, an island and gray countertops
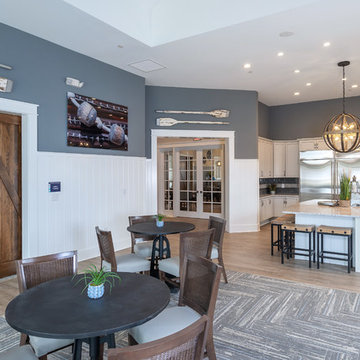
Linda McManus Images
Example of a large mountain style u-shaped vinyl floor and beige floor eat-in kitchen design in Philadelphia with an undermount sink, recessed-panel cabinets, gray cabinets, quartzite countertops, gray backsplash, glass tile backsplash, stainless steel appliances, an island and white countertops
Example of a large mountain style u-shaped vinyl floor and beige floor eat-in kitchen design in Philadelphia with an undermount sink, recessed-panel cabinets, gray cabinets, quartzite countertops, gray backsplash, glass tile backsplash, stainless steel appliances, an island and white countertops
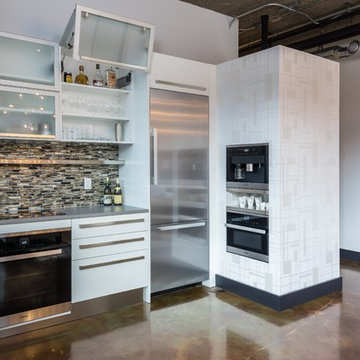
Photography by: Dave Goldberg (Tapestry Images)
Inspiration for a mid-sized industrial u-shaped concrete floor and brown floor eat-in kitchen remodel in Detroit with an undermount sink, flat-panel cabinets, white cabinets, solid surface countertops, multicolored backsplash, glass tile backsplash, stainless steel appliances and no island
Inspiration for a mid-sized industrial u-shaped concrete floor and brown floor eat-in kitchen remodel in Detroit with an undermount sink, flat-panel cabinets, white cabinets, solid surface countertops, multicolored backsplash, glass tile backsplash, stainless steel appliances and no island
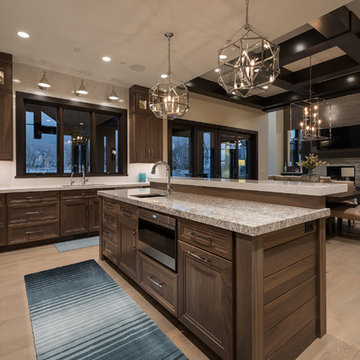
Amazing great room / modern kitchen. under mount stainless sinks, stainless appliances, showcase cabinets, glass lighting fixtures Cabinets and Countertops by Chris and Dick's, Salt Lake City, Utah.
Design: Sita Montgomery Interiors
Build: Cameo Homes
Cabinets: Master Brands
Countertops: Granite
Paint: Benjamin Moore
Photo: Lucy Call
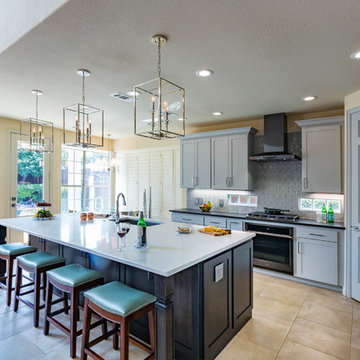
Example of a transitional l-shaped beige floor open concept kitchen design in Dallas with an undermount sink, shaker cabinets, gray cabinets, gray backsplash, glass tile backsplash, stainless steel appliances, an island and white countertops

Boulder kitchen remodel for a family with differing tastes. He prefers craftsman, she prefers contemporary and mid century. They both love the result!

Inspiration for a mid-sized coastal galley porcelain tile, gray floor and exposed beam open concept kitchen remodel in Hawaii with an undermount sink, flat-panel cabinets, white cabinets, quartz countertops, blue backsplash, glass tile backsplash, paneled appliances, an island and gray countertops
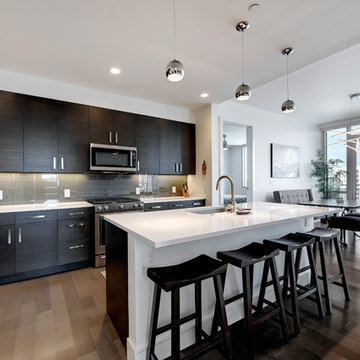
Allison Cartwright
Trendy l-shaped dark wood floor open concept kitchen photo in Austin with an undermount sink, flat-panel cabinets, dark wood cabinets, gray backsplash, glass tile backsplash, stainless steel appliances, an island and white countertops
Trendy l-shaped dark wood floor open concept kitchen photo in Austin with an undermount sink, flat-panel cabinets, dark wood cabinets, gray backsplash, glass tile backsplash, stainless steel appliances, an island and white countertops
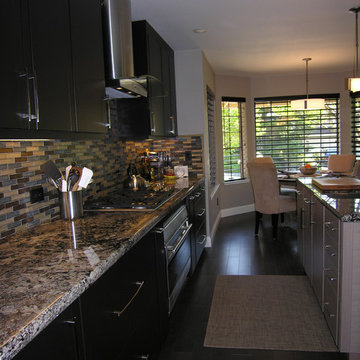
Before the remodel there was a chamfered soffit in the breakfast room. The main entry to the room had a header lowering the height of the opening and there was an opening with a header between the kitchen and the family room. There were also upper cabinets suspended over the base cabinetry separating the two rooms. All of this was able to be removed during the remodel. These alterations allowed us to create the open feeling room the homeowners were hoping for. Alie Zandstra
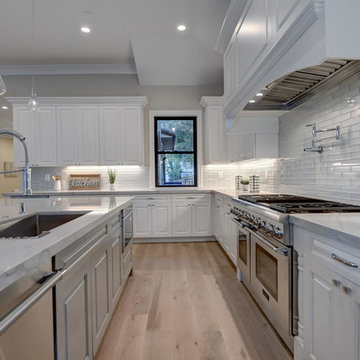
Kitchen - transitional l-shaped light wood floor and beige floor kitchen idea in San Francisco with an undermount sink, raised-panel cabinets, white cabinets, glass tile backsplash, stainless steel appliances, an island, gray countertops and metallic backsplash
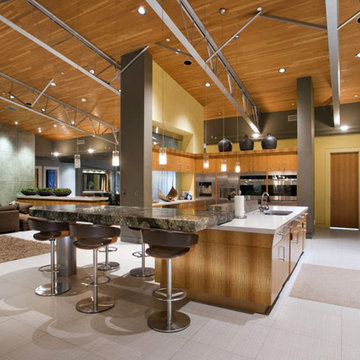
Eucalyptus-veneer cabinetry and a mix of countertop materials add organic interest in the kitchen. A water wall built into a cabinet bank separates the kitchen from the foyer. The overall use of water in the house lends a sense of escapism.
Featured in the November 2008 issue of Phoenix Home & Garden, this "magnificently modern" home is actually a suburban loft located in Arcadia, a neighborhood formerly occupied by groves of orange and grapefruit trees in Phoenix, Arizona. The home, designed by architect C.P. Drewett, offers breathtaking views of Camelback Mountain from the entire main floor, guest house, and pool area. These main areas "loft" over a basement level featuring 4 bedrooms, a guest room, and a kids' den. Features of the house include white-oak ceilings, exposed steel trusses, Eucalyptus-veneer cabinetry, honed Pompignon limestone, concrete, granite, and stainless steel countertops. The owners also enlisted the help of Interior Designer Sharon Fannin. The project was built by Sonora West Development of Scottsdale, AZ.
Kitchen with an Undermount Sink and Glass Tile Backsplash Ideas
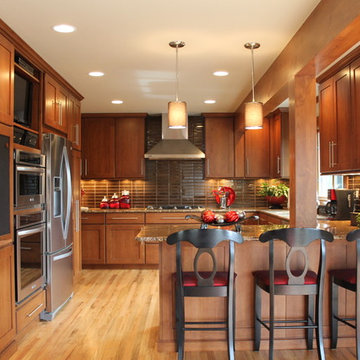
Jodi Hoelsken
Large transitional u-shaped light wood floor eat-in kitchen photo in Denver with an undermount sink, flat-panel cabinets, dark wood cabinets, granite countertops, gray backsplash, glass tile backsplash, stainless steel appliances and a peninsula
Large transitional u-shaped light wood floor eat-in kitchen photo in Denver with an undermount sink, flat-panel cabinets, dark wood cabinets, granite countertops, gray backsplash, glass tile backsplash, stainless steel appliances and a peninsula
7





