Kitchen with an Undermount Sink and Glass Tile Backsplash Ideas
Refine by:
Budget
Sort by:Popular Today
141 - 160 of 51,167 photos
Item 1 of 3

A couple wanted a weekend retreat without spending a majority of their getaway in an automobile. Therefore, a lot was purchased along the Rocky River with the vision of creating a nearby escape less than five miles away from their home. This 1,300 sf 24’ x 24’ dwelling is divided into a four square quadrant with the goal to create a variety of interior and exterior experiences while maintaining a rather small footprint.
Typically, when going on a weekend retreat one has the drive time to decompress. However, without this, the goal was to create a procession from the car to the house to signify such change of context. This concept was achieved through the use of a wood slatted screen wall which must be passed through. After winding around a collection of poured concrete steps and walls one comes to a wood plank bridge and crosses over a Japanese garden leaving all the stresses of the daily world behind.
The house is structured around a nine column steel frame grid, which reinforces the impression one gets of the four quadrants. The two rear quadrants intentionally house enclosed program space but once passed through, the floor plan completely opens to long views down to the mouth of the river into Lake Erie.
On the second floor the four square grid is stacked with one quadrant removed for the two story living area on the first floor to capture heightened views down the river. In a move to create complete separation there is a one quadrant roof top office with surrounding roof top garden space. The rooftop office is accessed through a unique approach by exiting onto a steel grated staircase which wraps up the exterior facade of the house. This experience provides an additional retreat within their weekend getaway, and serves as the apex of the house where one can completely enjoy the views of Lake Erie disappearing over the horizon.
Visually the house extends into the riverside site, but the four quadrant axis also physically extends creating a series of experiences out on the property. The Northeast kitchen quadrant extends out to become an exterior kitchen & dining space. The two-story Northwest living room quadrant extends out to a series of wrap around steps and lounge seating. A fire pit sits in this quadrant as well farther out in the lawn. A fruit and vegetable garden sits out in the Southwest quadrant in near proximity to the shed, and the entry sequence is contained within the Southeast quadrant extension. Internally and externally the whole house is organized in a simple and concise way and achieves the ultimate goal of creating many different experiences within a rationally sized footprint.
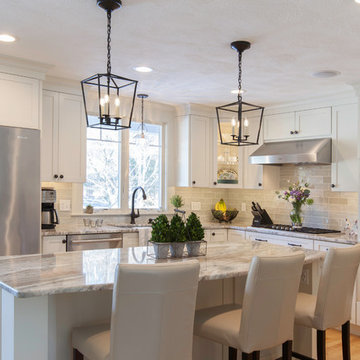
Lori Steigerwald
Large transitional l-shaped light wood floor eat-in kitchen photo in Boston with an undermount sink, shaker cabinets, white cabinets, granite countertops, green backsplash, glass tile backsplash, stainless steel appliances and an island
Large transitional l-shaped light wood floor eat-in kitchen photo in Boston with an undermount sink, shaker cabinets, white cabinets, granite countertops, green backsplash, glass tile backsplash, stainless steel appliances and an island
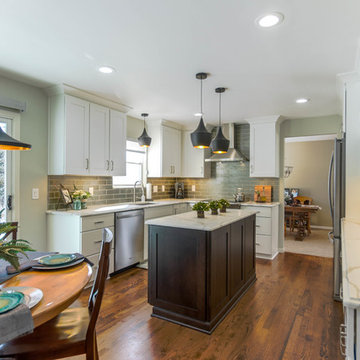
Inspiration for a mid-sized transitional u-shaped medium tone wood floor and brown floor eat-in kitchen remodel in Detroit with an undermount sink, shaker cabinets, white cabinets, quartz countertops, gray backsplash, glass tile backsplash, stainless steel appliances, an island and white countertops

Inspiration for a small contemporary u-shaped linoleum floor and brown floor eat-in kitchen remodel in San Francisco with an undermount sink, shaker cabinets, gray cabinets, quartz countertops, glass tile backsplash, stainless steel appliances, no island, white countertops and green backsplash
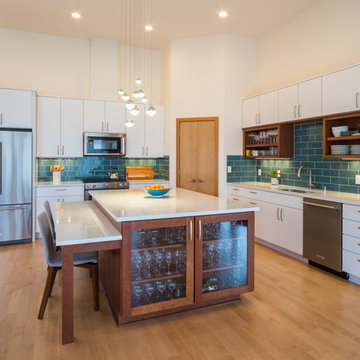
Clean! And graceful. That's what we think when we look at this project. The gorgeous glass tiles give an aqueous feeling to the room, bringing a driftwood quality to the various wood tones. With all these touches reminiscent of the beach, the white surfaces of the Medallion Cabinetry and the quartz counters maintain a spotless modern feel.
The island doubles as a huge work surface and an eating area, making this kitchen a gathering place for all manner of events.
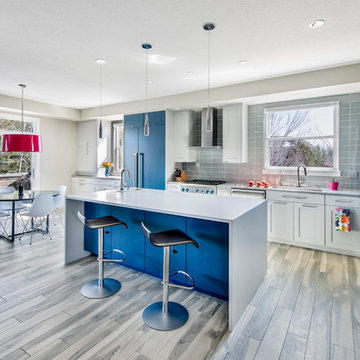
Photography by Daniel O'Connor
Eat-in kitchen - mid-sized contemporary ceramic tile eat-in kitchen idea in Denver with an undermount sink, shaker cabinets, white cabinets, quartz countertops, glass tile backsplash, an island, blue backsplash, paneled appliances and gray countertops
Eat-in kitchen - mid-sized contemporary ceramic tile eat-in kitchen idea in Denver with an undermount sink, shaker cabinets, white cabinets, quartz countertops, glass tile backsplash, an island, blue backsplash, paneled appliances and gray countertops

Enclosed kitchen - modern u-shaped light wood floor enclosed kitchen idea in Denver with an undermount sink, light wood cabinets, quartz countertops, blue backsplash, glass tile backsplash, stainless steel appliances and black countertops
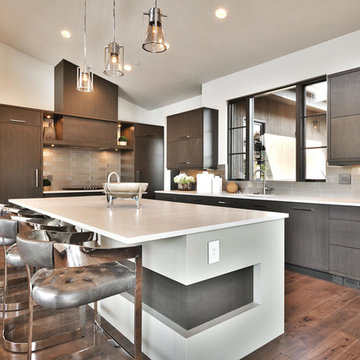
Inspiration for a huge contemporary dark wood floor and brown floor kitchen remodel in Salt Lake City with an undermount sink, flat-panel cabinets, quartz countertops, gray backsplash, glass tile backsplash, an island, white countertops and dark wood cabinets

Mid-sized farmhouse u-shaped ceramic tile, gray floor and vaulted ceiling eat-in kitchen photo in Other with an undermount sink, shaker cabinets, white cabinets, quartz countertops, white backsplash, glass tile backsplash, stainless steel appliances, an island and white countertops
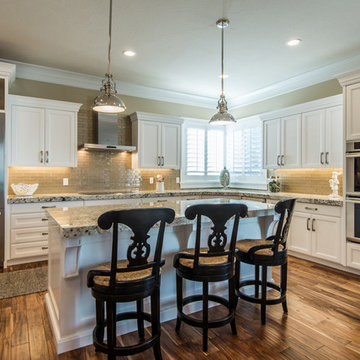
Kitchen features pre-finished engineered hardwood floors-Natural Malaysian walnut in a satin finish. The kitchen backsplash is a 3x12 glass, gold-metallic tile. Countertops are granite.
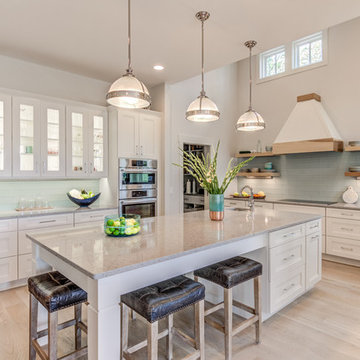
Beach style u-shaped light wood floor and beige floor kitchen photo in Other with an undermount sink, recessed-panel cabinets, white cabinets, blue backsplash, glass tile backsplash, stainless steel appliances, an island and gray countertops
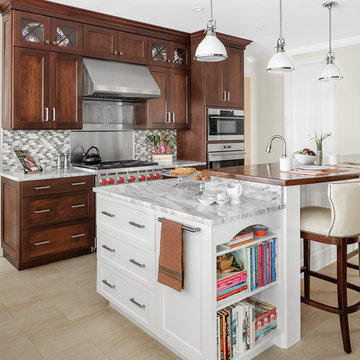
Example of a large transitional galley porcelain tile and beige floor enclosed kitchen design in Boston with an undermount sink, shaker cabinets, dark wood cabinets, marble countertops, multicolored backsplash, glass tile backsplash, stainless steel appliances and an island
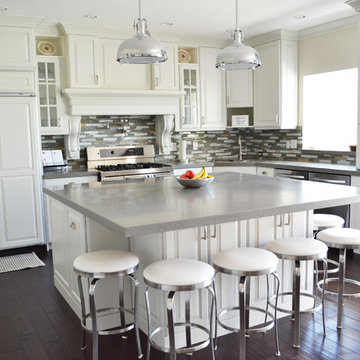
Kitchen Remodel and Design by Sita Montgomery Interiors
Mid-sized transitional l-shaped dark wood floor open concept kitchen photo in Salt Lake City with an island, raised-panel cabinets, white cabinets, quartz countertops, gray backsplash, glass tile backsplash, stainless steel appliances and an undermount sink
Mid-sized transitional l-shaped dark wood floor open concept kitchen photo in Salt Lake City with an island, raised-panel cabinets, white cabinets, quartz countertops, gray backsplash, glass tile backsplash, stainless steel appliances and an undermount sink

Full demo and framing to enlarge the kitchen and open to 2 adjoining spaces. New electrical and lighting, cabinets, counters, appliances, flooring and more.
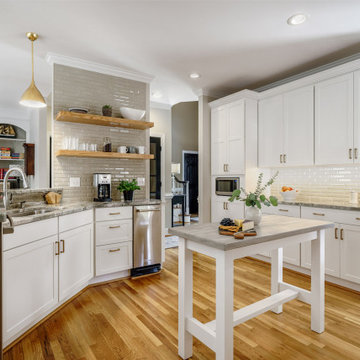
Inspiration for a transitional u-shaped light wood floor and beige floor kitchen remodel in Other with an undermount sink, shaker cabinets, white cabinets, gray backsplash, glass tile backsplash, stainless steel appliances, an island and gray countertops
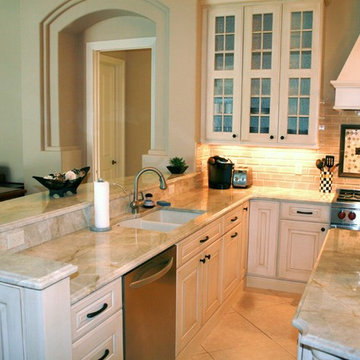
This newly renovated space displays a much softer color palette using an espresso glaze with a rub thru finish to enhance the off white paint that is applied to this cabinetry. Notice the tile detail at the range area making this the focal point of the kitchen. Quartzite countertops complemented by stainless steel appliances pulls this "wow" kitchen together!
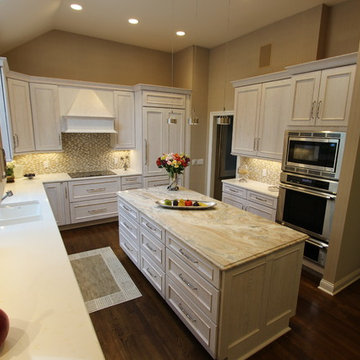
This beautiful kitchen was renovated with Medallion Gold Series New Castle Oak Cabinets in Cottage White Sheer cabinetry. The countertop installed on the perimeter of the kitchen is 3cm Cambria Quartz Dovedale with piedmont edge and installed on the island is Fantasy Brown Quartzite. Matte Glass Linear tile in white, gray and carmel was used for the backsplash. A Franke White fireclay sink and Splendure Stainless Steel Faucet was installed. The appliances installed are Thermador Induction cooktop with silver mirrored finish, Thermador Microwave, Oven and Warming Draw, Thermador Refrigerator and Dishwasher.
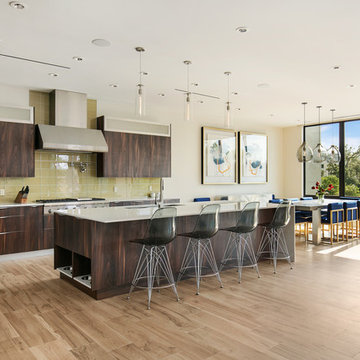
Eat-in kitchen - contemporary light wood floor and beige floor eat-in kitchen idea in Tampa with an undermount sink, flat-panel cabinets, dark wood cabinets, yellow backsplash, glass tile backsplash, stainless steel appliances, an island and white countertops
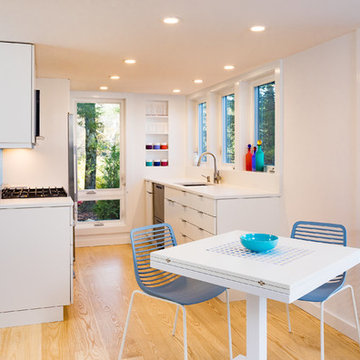
Example of a trendy galley medium tone wood floor and brown floor eat-in kitchen design in Boston with an undermount sink, flat-panel cabinets, white cabinets, quartz countertops, blue backsplash, glass tile backsplash, stainless steel appliances and no island
Kitchen with an Undermount Sink and Glass Tile Backsplash Ideas
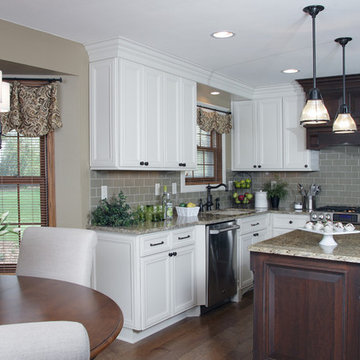
Gwen Adair designed this kitchen to fit a functional working island, The Dura Supreme cabinets in Classic White with a Cherry island, Hood and buffet area add to the drama of this Franklin Kitchen.
Erol Reyal Photographer
8





