Kitchen with an Undermount Sink Ideas
Refine by:
Budget
Sort by:Popular Today
861 - 880 of 592,240 photos
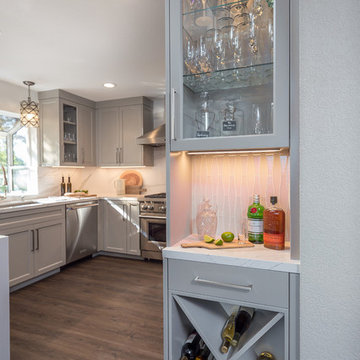
Scott DuBose Photography
The added bar allows these clients to entertain throughout the night! It also offers storage for both bottles and glasses.
Eat-in kitchen - mid-sized modern medium tone wood floor and brown floor eat-in kitchen idea in San Francisco with an undermount sink, white cabinets, quartz countertops, white backsplash, glass tile backsplash, stainless steel appliances, no island and white countertops
Eat-in kitchen - mid-sized modern medium tone wood floor and brown floor eat-in kitchen idea in San Francisco with an undermount sink, white cabinets, quartz countertops, white backsplash, glass tile backsplash, stainless steel appliances, no island and white countertops

Who wouldn't love to wake up to this coffee bar that is both warm and inviting! The walnut floating shelves are a great way to display all your glassware, cups and accessories.
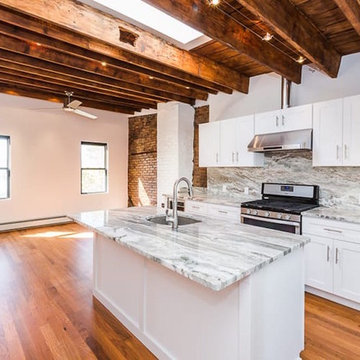
Inspiration for a mid-sized industrial galley medium tone wood floor open concept kitchen remodel in Phoenix with an undermount sink, shaker cabinets, white cabinets, quartzite countertops, gray backsplash, stone slab backsplash, stainless steel appliances and an island

Custom Contemporary Home in a Northwest Modern Style utilizing warm natural materials such as cedar rainscreen siding, douglas fir beams, ceilings and cabinetry to soften the hard edges and clean lines generated with durable materials such as quartz counters, porcelain tile floors, custom steel railings and cast-in-place concrete hardscapes.
Photographs by Miguel Edwards
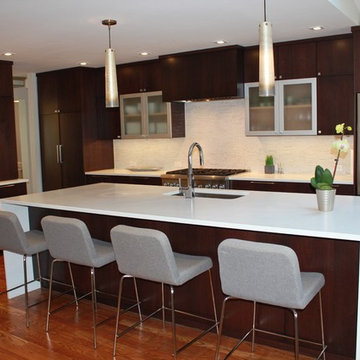
Amanda Haytaian
Open concept kitchen - mid-sized modern single-wall medium tone wood floor open concept kitchen idea in New York with an undermount sink, flat-panel cabinets, dark wood cabinets, quartz countertops, white backsplash, mosaic tile backsplash, stainless steel appliances and an island
Open concept kitchen - mid-sized modern single-wall medium tone wood floor open concept kitchen idea in New York with an undermount sink, flat-panel cabinets, dark wood cabinets, quartz countertops, white backsplash, mosaic tile backsplash, stainless steel appliances and an island
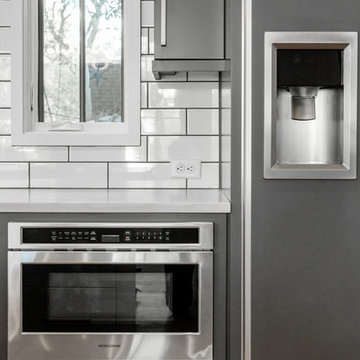
Keen Eye Marketing
Open concept kitchen - mid-sized coastal medium tone wood floor and brown floor open concept kitchen idea in Charleston with an undermount sink, gray cabinets, quartzite countertops, white backsplash, subway tile backsplash, paneled appliances, an island and multicolored countertops
Open concept kitchen - mid-sized coastal medium tone wood floor and brown floor open concept kitchen idea in Charleston with an undermount sink, gray cabinets, quartzite countertops, white backsplash, subway tile backsplash, paneled appliances, an island and multicolored countertops

Kitchen - small transitional u-shaped medium tone wood floor and brown floor kitchen idea in San Francisco with an undermount sink, shaker cabinets, white cabinets, white backsplash, stainless steel appliances and white countertops
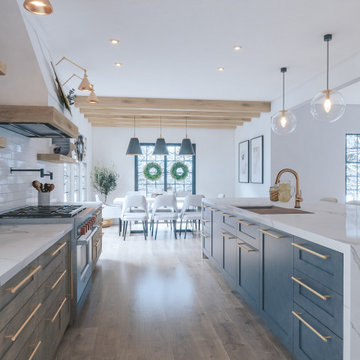
Open concept kitchen - cottage light wood floor open concept kitchen idea in Melbourne with an undermount sink, shaker cabinets, quartz countertops, white backsplash, subway tile backsplash, stainless steel appliances and an island
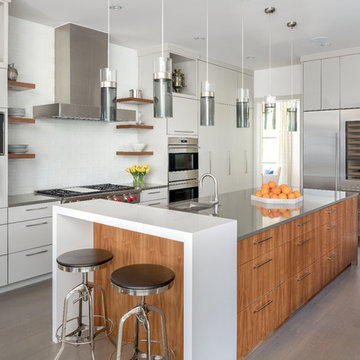
Example of a trendy l-shaped dark wood floor and brown floor kitchen design in Dallas with an undermount sink, flat-panel cabinets, white cabinets, white backsplash, stainless steel appliances, an island and gray countertops
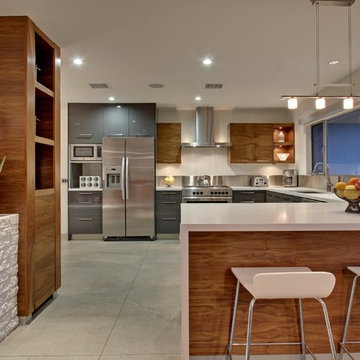
Example of a large mid-century modern u-shaped eat-in kitchen design in Los Angeles with an undermount sink, flat-panel cabinets, gray cabinets, metallic backsplash, stainless steel appliances and an island
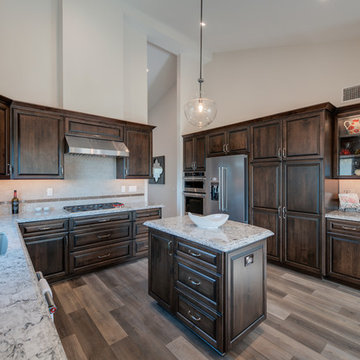
When traditional meets rustic. The layout gives a very tradition feel while the wood creates a more romantic rustic atmosphere.
Eat-in kitchen - large transitional u-shaped eat-in kitchen idea in San Diego with an undermount sink, raised-panel cabinets, dark wood cabinets, granite countertops, beige backsplash, porcelain backsplash, stainless steel appliances, an island and multicolored countertops
Eat-in kitchen - large transitional u-shaped eat-in kitchen idea in San Diego with an undermount sink, raised-panel cabinets, dark wood cabinets, granite countertops, beige backsplash, porcelain backsplash, stainless steel appliances, an island and multicolored countertops

Lisa Garcia Architecture + Interior Design
Eat-in kitchen - mid-sized eclectic galley porcelain tile eat-in kitchen idea in DC Metro with an undermount sink, shaker cabinets, white cabinets, quartzite countertops, white backsplash, subway tile backsplash, stainless steel appliances and a peninsula
Eat-in kitchen - mid-sized eclectic galley porcelain tile eat-in kitchen idea in DC Metro with an undermount sink, shaker cabinets, white cabinets, quartzite countertops, white backsplash, subway tile backsplash, stainless steel appliances and a peninsula
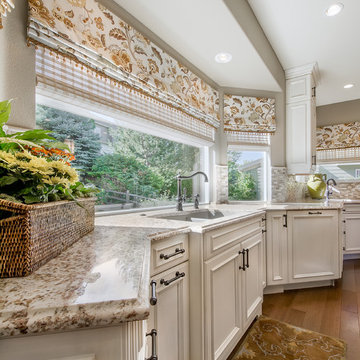
Example of a mid-sized transitional l-shaped dark wood floor and brown floor eat-in kitchen design in Denver with an undermount sink, recessed-panel cabinets, beige cabinets, granite countertops, multicolored backsplash, mosaic tile backsplash, stainless steel appliances and an island

This butler's pantry lends itself perfectly to the dining room and making sure you have everything you need at arms length but still a stylish well crafted space you would be happy to show off!
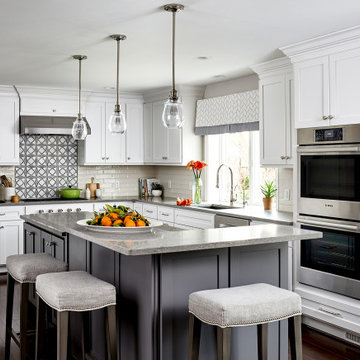
Large transitional l-shaped dark wood floor and brown floor open concept kitchen photo in Chicago with an undermount sink, recessed-panel cabinets, gray cabinets, quartz countertops, white backsplash, ceramic backsplash, stainless steel appliances, an island and gray countertops

Large elegant l-shaped limestone floor open concept kitchen photo in Atlanta with raised-panel cabinets, white cabinets, white backsplash, subway tile backsplash, paneled appliances, an island, an undermount sink and granite countertops
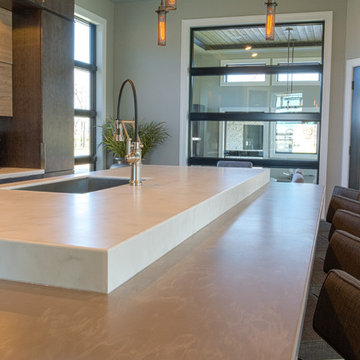
Countertop Material: Solid Surface
Brand: Corian, Wilsonart
Color: Cocoa Prima, Natural Gray, Moon Geyser
Installation for: Dynamic Cabinets (Bismarck, ND)

Note the large scale tile juxtaposed against the quilt style tile on the oven wall. This large and simple toned grey field allows the other area to stand out, yet this window wall detail also serves a purpose of showing how every area can be unique, but not glaring in contrast.
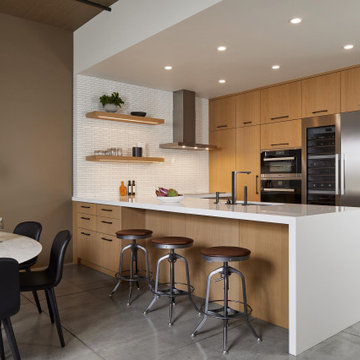
There is a warmness to Beale Street Loft that invites you to stay a while. The living room, kitchen & master bedroom get plenty of sunlight flooding in from near-floor-ceiling windows. Simplicity bodes well for this small space and the furniture engages seamlessly with the interior architecture. Home feels easy to imagine and it’s quite clear the attention and care put in to the making of Beale Street Loft.
Kitchen with an Undermount Sink Ideas
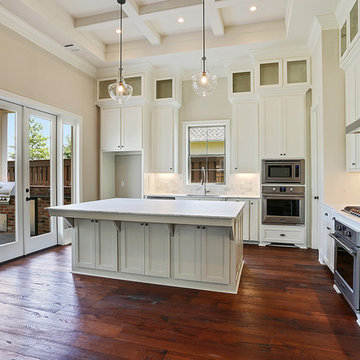
Example of a mid-sized arts and crafts u-shaped dark wood floor eat-in kitchen design in New Orleans with an undermount sink, shaker cabinets, white cabinets, granite countertops, white backsplash, marble backsplash, stainless steel appliances and an island
44





