Kitchen with an Undermount Sink Ideas
Refine by:
Budget
Sort by:Popular Today
101 - 120 of 7,292 photos
Item 1 of 3
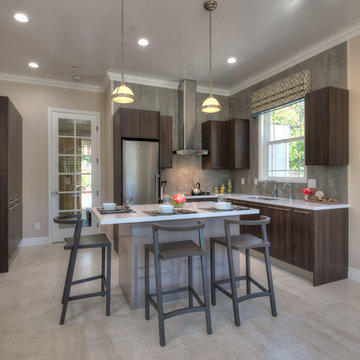
Peter Giles
Eat-in kitchen - mid-sized modern l-shaped porcelain tile eat-in kitchen idea in Nice with an undermount sink, flat-panel cabinets, medium tone wood cabinets, solid surface countertops, gray backsplash, porcelain backsplash, stainless steel appliances and an island
Eat-in kitchen - mid-sized modern l-shaped porcelain tile eat-in kitchen idea in Nice with an undermount sink, flat-panel cabinets, medium tone wood cabinets, solid surface countertops, gray backsplash, porcelain backsplash, stainless steel appliances and an island
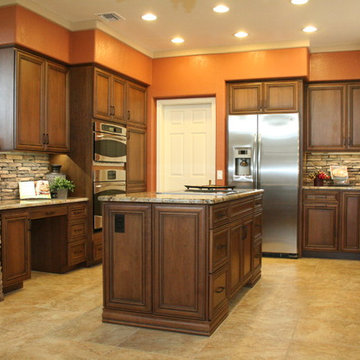
Ron Wheeler
Mid-sized elegant u-shaped linoleum floor eat-in kitchen photo in Phoenix with an undermount sink, raised-panel cabinets, dark wood cabinets, granite countertops, brown backsplash, stone tile backsplash, stainless steel appliances and an island
Mid-sized elegant u-shaped linoleum floor eat-in kitchen photo in Phoenix with an undermount sink, raised-panel cabinets, dark wood cabinets, granite countertops, brown backsplash, stone tile backsplash, stainless steel appliances and an island

Small San Diego Kitchen with white shaker Ikea cabinets and black quartzite countertops. We used a rolling table as the kitchen island which also is used as a high top kitchen table. Incorporating a wood hood as a detail to add warmth to the space.
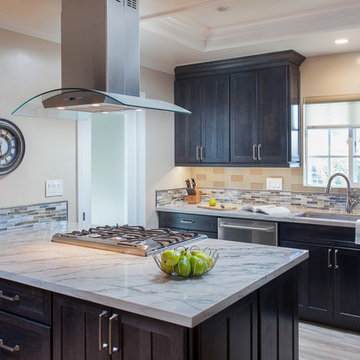
Tim Krueger
Inspiration for a mid-sized contemporary l-shaped porcelain tile and beige floor enclosed kitchen remodel in Orange County with an undermount sink, shaker cabinets, marble countertops, multicolored backsplash, matchstick tile backsplash, stainless steel appliances, a peninsula, dark wood cabinets and gray countertops
Inspiration for a mid-sized contemporary l-shaped porcelain tile and beige floor enclosed kitchen remodel in Orange County with an undermount sink, shaker cabinets, marble countertops, multicolored backsplash, matchstick tile backsplash, stainless steel appliances, a peninsula, dark wood cabinets and gray countertops
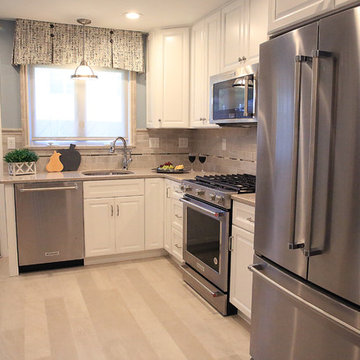
Nadine Fern Photographer, Horner Construction
Kitchen - small traditional l-shaped gray floor kitchen idea in Philadelphia with an undermount sink, recessed-panel cabinets, white cabinets, quartz countertops, beige backsplash, porcelain backsplash, stainless steel appliances and no island
Kitchen - small traditional l-shaped gray floor kitchen idea in Philadelphia with an undermount sink, recessed-panel cabinets, white cabinets, quartz countertops, beige backsplash, porcelain backsplash, stainless steel appliances and no island
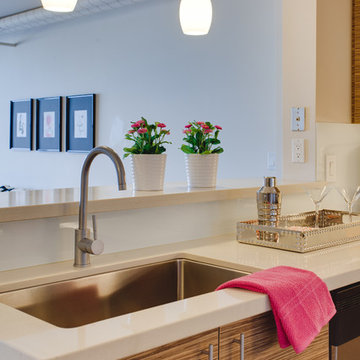
James Stewart
Open concept kitchen - small modern u-shaped porcelain tile open concept kitchen idea in Phoenix with an undermount sink, flat-panel cabinets, medium tone wood cabinets, quartz countertops, white backsplash, glass sheet backsplash, stainless steel appliances and a peninsula
Open concept kitchen - small modern u-shaped porcelain tile open concept kitchen idea in Phoenix with an undermount sink, flat-panel cabinets, medium tone wood cabinets, quartz countertops, white backsplash, glass sheet backsplash, stainless steel appliances and a peninsula
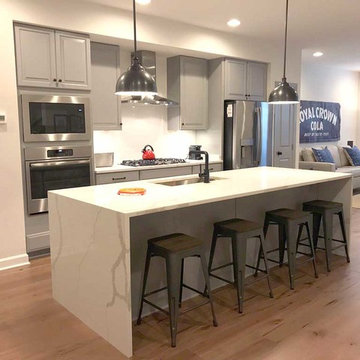
Sky Marble & Granite, INC
Small trendy single-wall laminate floor and brown floor eat-in kitchen photo in DC Metro with an undermount sink, white backsplash, stainless steel appliances, an island and white countertops
Small trendy single-wall laminate floor and brown floor eat-in kitchen photo in DC Metro with an undermount sink, white backsplash, stainless steel appliances, an island and white countertops
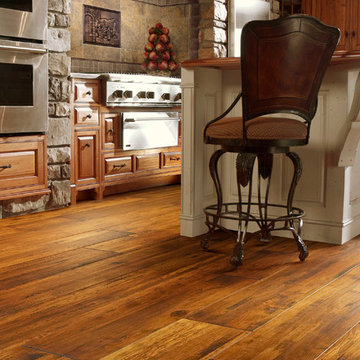
Example of a large transitional single-wall dark wood floor eat-in kitchen design in Atlanta with an undermount sink, raised-panel cabinets, medium tone wood cabinets, wood countertops, multicolored backsplash, cement tile backsplash, stainless steel appliances and an island
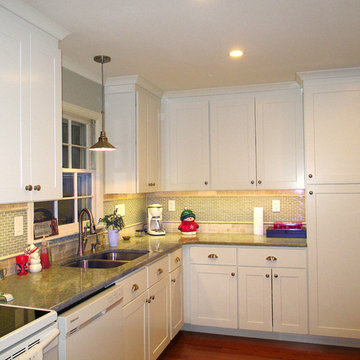
The double oven was replaced by a two-doors pantry. The trash can was relocated inside a cabinet and it comes out for more convenient use. The window valance was taken away and a pendant lighting was placed over the sink. The selection of the countertop and backsplash was done by Design Edge. Looking to include a range of soft colors the chosen granite has bluish green overtones (HL green). The selection of the granite was accentuated by the greenish tones of a glass mosaic combined with beige marble tiles. The selected paint color has green and gray undertones.
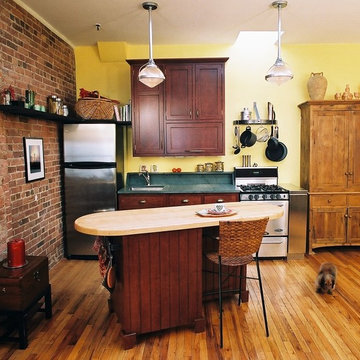
Example of a small eclectic single-wall medium tone wood floor eat-in kitchen design in New York with an undermount sink, recessed-panel cabinets, dark wood cabinets, green backsplash, stainless steel appliances and an island
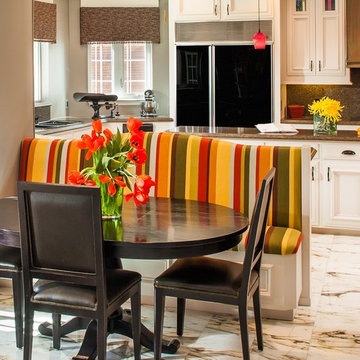
In this kitchen remodel we removed the breakfast bar and put in a banquet. This arrangement made it possible for the homeowners to have a sitting area for reading or television viewing as well as a place for casual dining.
We only design, build, and remodel homes that brilliantly reflect the unadorned beauty of everyday living.
For more information about this project please visit: www.gryphonbuilders.com. Or contact Allen Griffin, President of Gryphon Builders, at 281-236-8043 cell or email him at allen@gryphonbuilders.com
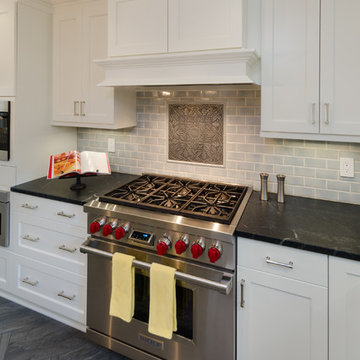
Custom wood hood from Elmwood fine custom cabinets. Inline exhaust motor located in garage lessens the noise level in the kitchen area.
John Magor Photography

Cipher Imaging
Small transitional l-shaped medium tone wood floor eat-in kitchen photo in Other with an undermount sink, raised-panel cabinets, medium tone wood cabinets, laminate countertops, blue backsplash, black appliances and an island
Small transitional l-shaped medium tone wood floor eat-in kitchen photo in Other with an undermount sink, raised-panel cabinets, medium tone wood cabinets, laminate countertops, blue backsplash, black appliances and an island
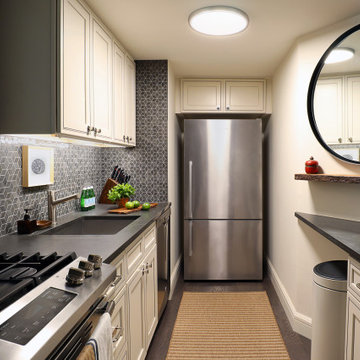
Small 1960s galley dark wood floor enclosed kitchen photo in New York with an undermount sink, recessed-panel cabinets, white cabinets, quartz countertops, black backsplash, stone tile backsplash, stainless steel appliances and black countertops
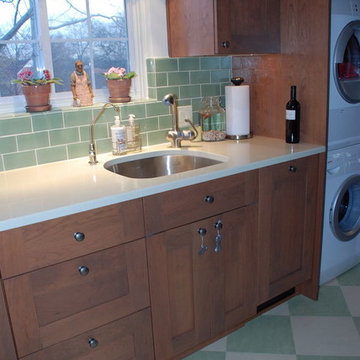
The final result had a charming cottage quality to it. We added a washer and dryer to the small kitchen and made it all work by installing an 18" wide dishwasher; the saved 6" in width went into the three drawer base in the left of the photo. The small condo had no need for a full sized dishwasher. The light colored quartz counter top was just the right finish to work with the linoleum and the green tile.
Photos by Brian J. McGarry
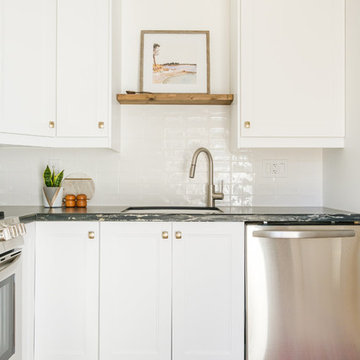
Small San Diego Kitchen with white shaker Ikea cabinets and black quartzite countertops. We used a rolling table as the kitchen island which also is used as a high top kitchen table. Incorporating a wood hood as a detail to add warmth to the space.
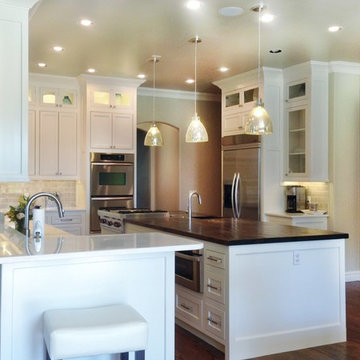
Beautiful Knotty Alder distressed and stained island top: Construction method-face grain; Special features-heavy distressing; Thickness-1.75"; Edge profile-softened; Stain-dark walnut stain; finish-Waterlox satin; Design by Valerie Helgeson of Design Directions; Project location-Okahoma City, OK; Photo by Valerie Helgeson
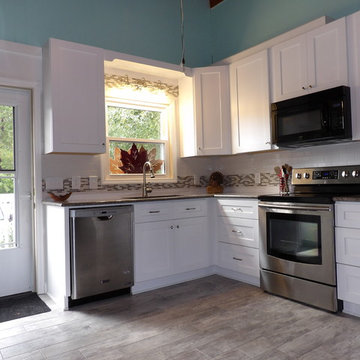
Eat-in kitchen - mid-sized transitional l-shaped light wood floor eat-in kitchen idea in Other with an undermount sink, shaker cabinets, white cabinets, granite countertops, white backsplash, subway tile backsplash, stainless steel appliances and no island
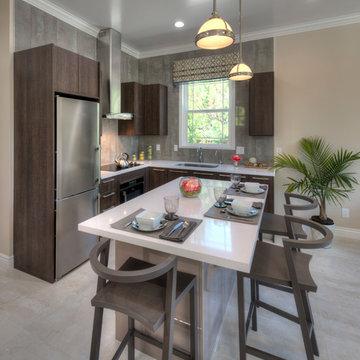
Peter Giles
Eat-in kitchen - mid-sized modern l-shaped porcelain tile eat-in kitchen idea in Nice with an undermount sink, flat-panel cabinets, medium tone wood cabinets, solid surface countertops, gray backsplash, porcelain backsplash, stainless steel appliances and an island
Eat-in kitchen - mid-sized modern l-shaped porcelain tile eat-in kitchen idea in Nice with an undermount sink, flat-panel cabinets, medium tone wood cabinets, solid surface countertops, gray backsplash, porcelain backsplash, stainless steel appliances and an island
Kitchen with an Undermount Sink Ideas
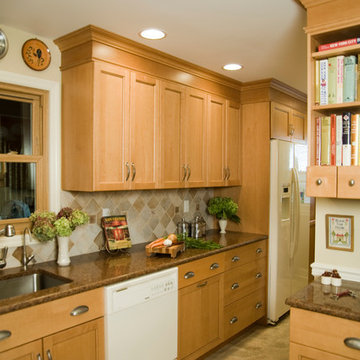
Small l-shaped linoleum floor eat-in kitchen photo in New York with an undermount sink, recessed-panel cabinets, light wood cabinets, granite countertops, multicolored backsplash, ceramic backsplash and white appliances
6





