Kitchen with an Undermount Sink Ideas
Refine by:
Budget
Sort by:Popular Today
161 - 180 of 7,292 photos
Item 1 of 3
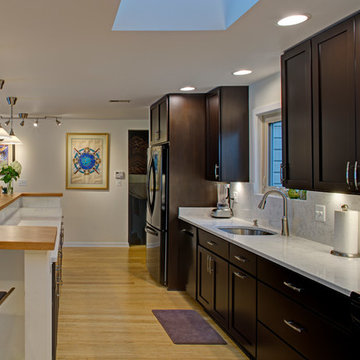
All images (C) Alain Jaramillo
Inspiration for a small contemporary galley bamboo floor kitchen remodel in Baltimore with an undermount sink, shaker cabinets, quartz countertops, stone tile backsplash, black appliances and an island
Inspiration for a small contemporary galley bamboo floor kitchen remodel in Baltimore with an undermount sink, shaker cabinets, quartz countertops, stone tile backsplash, black appliances and an island
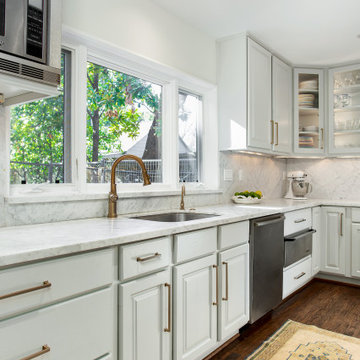
We originally remodeled this 1939 Preston Hollow home in 2004, but after 15 years it needed a bit of an aesthetic update for our homeowners. Enter our Revive process. We take a kitchen (or bathroom) where the overall layout is already functional, but it still seems to be looking dated. We bring it back to life with new colors and some materials to really amp up the look.
The homeowners wanted a "lighter and brighter" space which we achieved by painting the perimeter cabinets a crisp grey/white color and having 2cm Bianco Carrara Honed Marble counter installed on the perimeter as well as a majority of the splash. We did remove one open shelf cabinet and installed floating shelves in its place to create a fun accent wall. There we installed Handmade 8×8 Cement Tiles in Laurent Gray from Renaissance Tile.
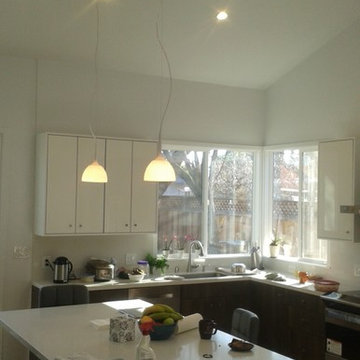
Open concept Kitchen created by large structural beam and Modern style cabinetry. Extensive recessed lighting and windows add to the warm and open Family space.
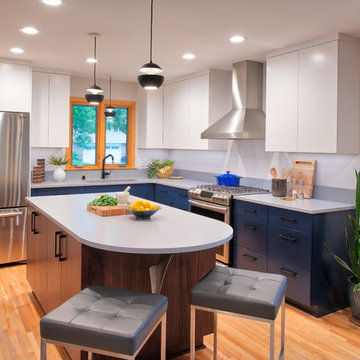
This mid-century revisited contemporary kitchen is all things minimal and sleek. The combination of the navy, white and walnut finishes on the cabinetry bring a colorful yet clean look to this newly renovated space. Several accessories are featured throughout such as custom corner cabinet pull-out storage, gold accented Brizo faucet and fresh slab doors with modified cabinets that create space to easily open doors without decorative hardware.
Scott Amundson Photography, LLC
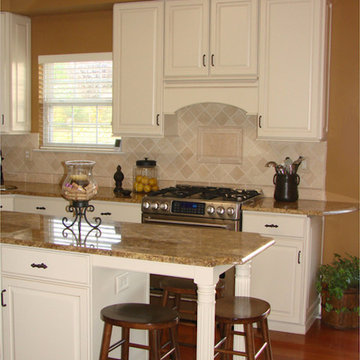
Inspiration for a mid-sized timeless l-shaped medium tone wood floor eat-in kitchen remodel in Philadelphia with recessed-panel cabinets, white cabinets, granite countertops, yellow backsplash, ceramic backsplash, stainless steel appliances, an island and an undermount sink
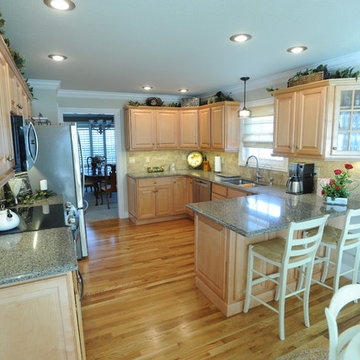
Terry Alfermann/Caleb Rowden
Example of a mid-sized classic u-shaped light wood floor eat-in kitchen design in Other with an undermount sink, raised-panel cabinets, light wood cabinets, granite countertops, beige backsplash, stone tile backsplash, stainless steel appliances and a peninsula
Example of a mid-sized classic u-shaped light wood floor eat-in kitchen design in Other with an undermount sink, raised-panel cabinets, light wood cabinets, granite countertops, beige backsplash, stone tile backsplash, stainless steel appliances and a peninsula
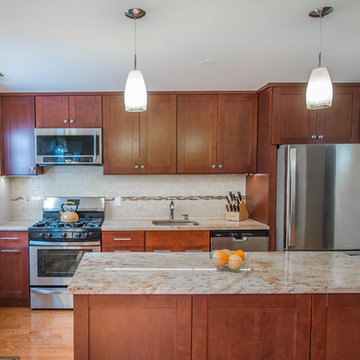
This Kitchen was designed for a small space with budget friendly clients. We were very careful choosing the materials to bring this one under budget and on time.
The whole process took just about 2 weeks from demo to completion.
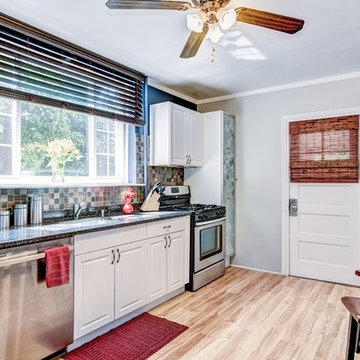
Sean Dooley Photography
Example of a small transitional galley laminate floor eat-in kitchen design in Philadelphia with an undermount sink, white cabinets, granite countertops, multicolored backsplash and stainless steel appliances
Example of a small transitional galley laminate floor eat-in kitchen design in Philadelphia with an undermount sink, white cabinets, granite countertops, multicolored backsplash and stainless steel appliances
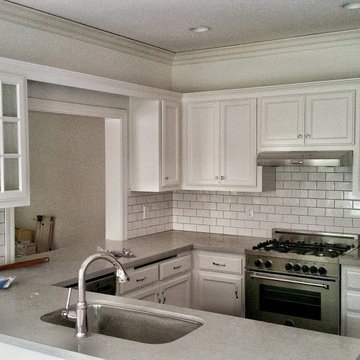
Small arts and crafts u-shaped eat-in kitchen photo in San Francisco with stainless steel countertops, stainless steel appliances, an undermount sink, recessed-panel cabinets, white cabinets, white backsplash, subway tile backsplash and a peninsula
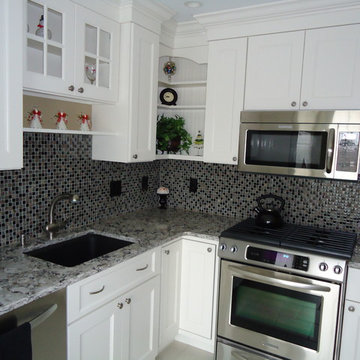
Joe Miller
Eat-in kitchen - small transitional l-shaped ceramic tile and beige floor eat-in kitchen idea in Philadelphia with an undermount sink, recessed-panel cabinets, white cabinets, granite countertops, multicolored backsplash, mosaic tile backsplash, stainless steel appliances and no island
Eat-in kitchen - small transitional l-shaped ceramic tile and beige floor eat-in kitchen idea in Philadelphia with an undermount sink, recessed-panel cabinets, white cabinets, granite countertops, multicolored backsplash, mosaic tile backsplash, stainless steel appliances and no island

This U-shaped kitchen was completely renovated down to the studs. We also removed a wall that was closing in the kitchen and keeping the entire space dark - removing this wall allowed the entire kitchen to open up and flow into the dining area.
Slab door w/ White paint finish. Semi-gloss.
Example of a small trendy single-wall medium tone wood floor and brown floor eat-in kitchen design in New York with an undermount sink, flat-panel cabinets, white cabinets, quartz countertops, white backsplash, ceramic backsplash, stainless steel appliances and no island
Example of a small trendy single-wall medium tone wood floor and brown floor eat-in kitchen design in New York with an undermount sink, flat-panel cabinets, white cabinets, quartz countertops, white backsplash, ceramic backsplash, stainless steel appliances and no island
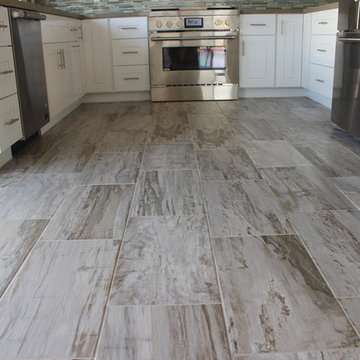
Mid-sized minimalist u-shaped porcelain tile eat-in kitchen photo in Los Angeles with an undermount sink, shaker cabinets, dark wood cabinets, quartz countertops, green backsplash, mosaic tile backsplash, stainless steel appliances and no island
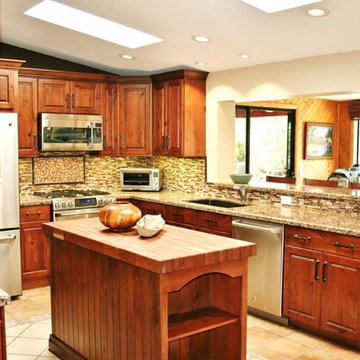
Tucson Living!! Designed by Ron Wheeler - Owner/Partner - Interior Innovations, llc
Inspiration for a mid-sized southwestern u-shaped ceramic tile open concept kitchen remodel in Phoenix with an undermount sink, recessed-panel cabinets, dark wood cabinets, granite countertops, beige backsplash, matchstick tile backsplash, stainless steel appliances and an island
Inspiration for a mid-sized southwestern u-shaped ceramic tile open concept kitchen remodel in Phoenix with an undermount sink, recessed-panel cabinets, dark wood cabinets, granite countertops, beige backsplash, matchstick tile backsplash, stainless steel appliances and an island
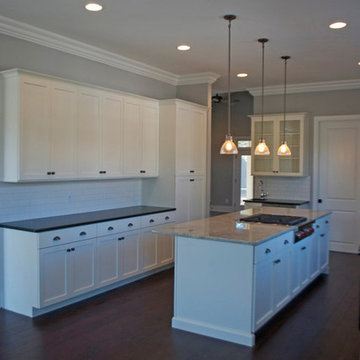
Eudora Cabinetry
Colony Maple Door
Antique White Finish
Hardware by Jeffrey Alexander
Construction by Southern Coastal Homes
Inspiration for a mid-sized galley eat-in kitchen remodel in Atlanta with an undermount sink, shaker cabinets, white cabinets, granite countertops, white backsplash, subway tile backsplash, stainless steel appliances and an island
Inspiration for a mid-sized galley eat-in kitchen remodel in Atlanta with an undermount sink, shaker cabinets, white cabinets, granite countertops, white backsplash, subway tile backsplash, stainless steel appliances and an island
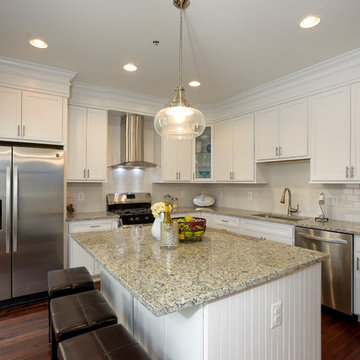
Marsh furniture cabinets. Transitional shaker style kitchen. White cabinets and St. Cecelia light granite. Stainless appliances. Designed by Dashielle.
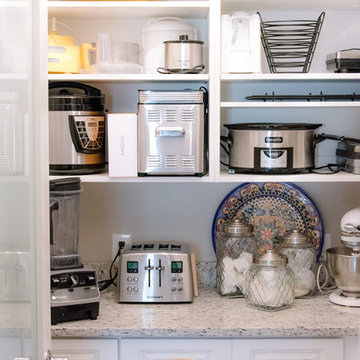
Custom pantry with custom Shelfs in white
Kitchen pantry - mid-sized transitional galley ceramic tile and beige floor kitchen pantry idea in Orlando with an undermount sink, raised-panel cabinets, white cabinets, granite countertops, white backsplash, subway tile backsplash, stainless steel appliances, an island and gray countertops
Kitchen pantry - mid-sized transitional galley ceramic tile and beige floor kitchen pantry idea in Orlando with an undermount sink, raised-panel cabinets, white cabinets, granite countertops, white backsplash, subway tile backsplash, stainless steel appliances, an island and gray countertops
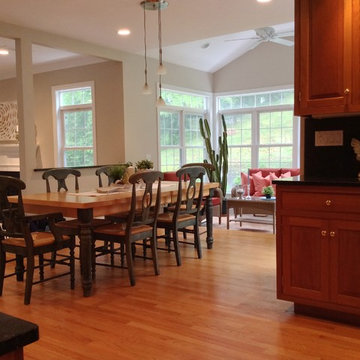
Staging & Photos by: Betsy Konaxis, BK Classic Collections Home Stagers
Large transitional l-shaped medium tone wood floor eat-in kitchen photo in Boston with an undermount sink, raised-panel cabinets, medium tone wood cabinets, granite countertops, green backsplash, stone slab backsplash, black appliances and an island
Large transitional l-shaped medium tone wood floor eat-in kitchen photo in Boston with an undermount sink, raised-panel cabinets, medium tone wood cabinets, granite countertops, green backsplash, stone slab backsplash, black appliances and an island

This kitchen got a complete face lift with the help of a coat of paint, new coutertops and backsplash tile. The original cabinets were a yellow oak circa 1980's and we chose a pale gray (Light French Gray by Sherwin Williams) to update and lighten the space. The blue, gray and tan tile backsplash adds a subtle pattern and color that compliments the cabinets. Woven wood shades and brass hardware add warmth and texture to the space. We incorporated greenery in the form of succulents and plants to liven up the place. Warm wood accents and counter stools also compliment the cool gray tones.
Kitchen with an Undermount Sink Ideas

IKEA Kitchen Remodel with Walnut Studiolo Leather Drawer Pulls.
Photo credit: Erin Berzel Photography
Inspiration for a mid-sized contemporary galley bamboo floor and beige floor open concept kitchen remodel in Portland with an undermount sink, shaker cabinets, white cabinets, granite countertops, white backsplash, white appliances, an island and gray countertops
Inspiration for a mid-sized contemporary galley bamboo floor and beige floor open concept kitchen remodel in Portland with an undermount sink, shaker cabinets, white cabinets, granite countertops, white backsplash, white appliances, an island and gray countertops
9





