Kitchen with an Undermount Sink Ideas
Refine by:
Budget
Sort by:Popular Today
41 - 60 of 7,290 photos
Item 1 of 3
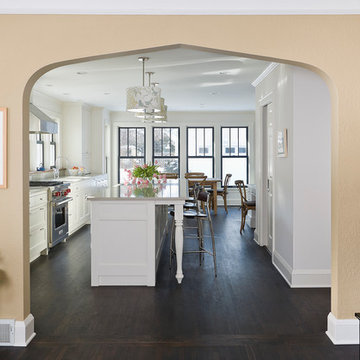
Residential remodel and kItchen designed by Meriwether Felt. This 1920 cape cod bungalow is remodeled to include a kitchen that is open to the living area with an eat in kitchen and soft white painted cabinets. Window sashes are painted black to add contrast.
Photos by Andrea Rugg
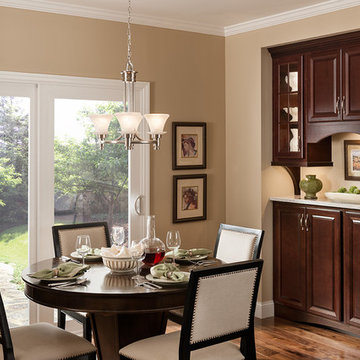
Example of a classic u-shaped eat-in kitchen design in DC Metro with an undermount sink, raised-panel cabinets, medium tone wood cabinets, quartz countertops, multicolored backsplash, mosaic tile backsplash and stainless steel appliances
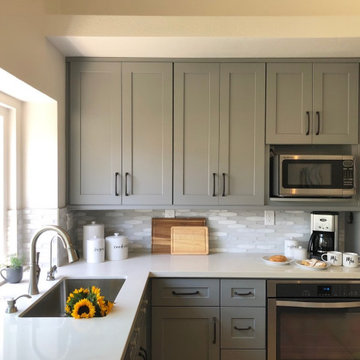
Kitchen Remodel, opening up the walls and ceiling to adjacent spaces. Prefab budget conscious cabinets. White Quartz counters. Glass and stone mosaic tile backsplash
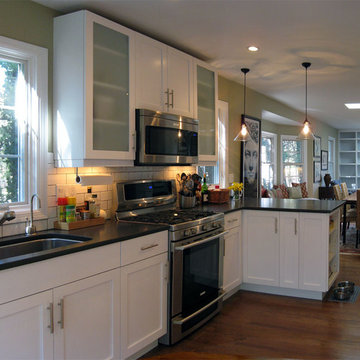
MADLAB LLC
Example of a mid-sized transitional l-shaped medium tone wood floor eat-in kitchen design in New York with an undermount sink, glass-front cabinets, white cabinets, soapstone countertops, white backsplash, subway tile backsplash, stainless steel appliances and a peninsula
Example of a mid-sized transitional l-shaped medium tone wood floor eat-in kitchen design in New York with an undermount sink, glass-front cabinets, white cabinets, soapstone countertops, white backsplash, subway tile backsplash, stainless steel appliances and a peninsula
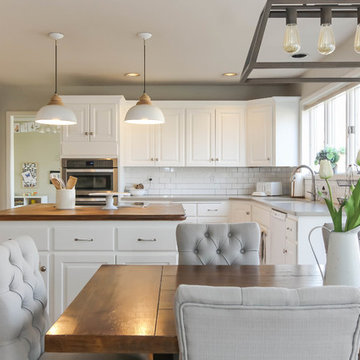
Inspiration for a mid-sized farmhouse u-shaped medium tone wood floor and brown floor eat-in kitchen remodel in Seattle with an undermount sink, raised-panel cabinets, white cabinets, quartz countertops, white backsplash, subway tile backsplash, stainless steel appliances and an island
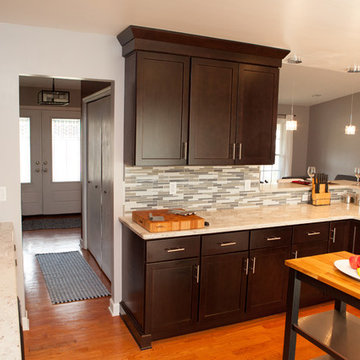
Like most homes built in the 1980’s this combined entry, living room, eating area, and kitchen were completely compartmentalized with walls. They loved the idea of opening up the spaces to accommodate more of a great room feeling. Advance Design accomplished this by opening up the corner of the kitchen to not only make the space flow, but to let light into the dark eating nook and living room.
Working on a budget, opening up the space and installing new hardwood flooring was a priority, so a more expansive kitchen had to be economical. Wanting a clean, contemporary feel; tall espresso shaker cabinets replaced old soffits, and River White granite made an impressive and clean lined contrast. A drywall pantry was replaced with an efficient roll out pantry, and stylish long stainless steel pulls tie the whole look together.
Photo Credits- Joe Nowak
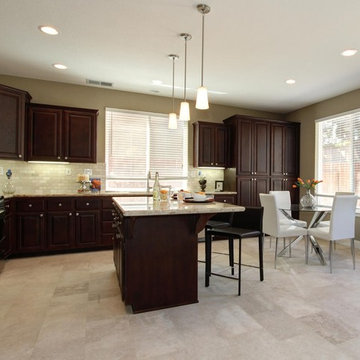
Open concept kitchen - transitional l-shaped beige floor open concept kitchen idea in Sacramento with an undermount sink, raised-panel cabinets, dark wood cabinets, granite countertops, beige backsplash, stone tile backsplash, stainless steel appliances and an island
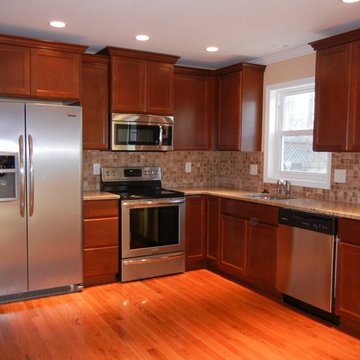
Example of a mid-sized transitional l-shaped light wood floor eat-in kitchen design in Philadelphia with an undermount sink, shaker cabinets, medium tone wood cabinets, granite countertops, beige backsplash, stone tile backsplash, stainless steel appliances and no island
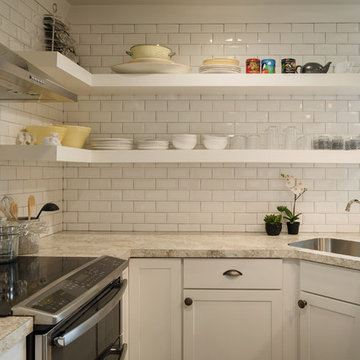
With timeless appeal and an endless array of options, Schrock's classic cabinets are just the right offering to transform your space into an enduring expression of your personality.
CABINETS: Schrock Entra
COUNTERTOPS: Laminate Countertop
REFRIGERATOR: Haier
RANGE: GE Profiles
Photos: Jim Schuon
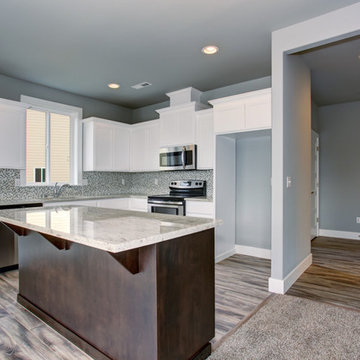
This Coral plan features white painted millwork, glass & stainless mosaic backsplash, espresso stained island and gray laminate hardwood floors.
Example of a mid-sized minimalist l-shaped light wood floor open concept kitchen design in Seattle with an undermount sink, shaker cabinets, white cabinets, granite countertops, gray backsplash, stainless steel appliances and an island
Example of a mid-sized minimalist l-shaped light wood floor open concept kitchen design in Seattle with an undermount sink, shaker cabinets, white cabinets, granite countertops, gray backsplash, stainless steel appliances and an island
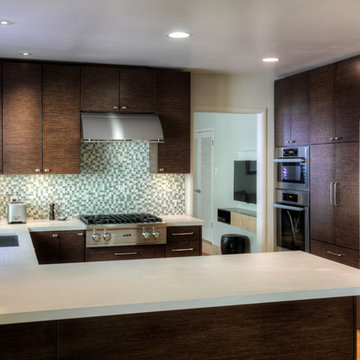
Treve Johnson Photography
Eat-in kitchen - small contemporary u-shaped light wood floor eat-in kitchen idea in San Francisco with an undermount sink, flat-panel cabinets, brown cabinets, solid surface countertops, multicolored backsplash, stainless steel appliances, mosaic tile backsplash and no island
Eat-in kitchen - small contemporary u-shaped light wood floor eat-in kitchen idea in San Francisco with an undermount sink, flat-panel cabinets, brown cabinets, solid surface countertops, multicolored backsplash, stainless steel appliances, mosaic tile backsplash and no island
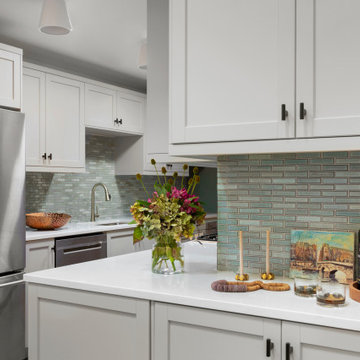
This small townhouse kitchen has no windows (it has a sliding glass door across from the dining nook) and had a limited budget. The owners planned to live in the home for 3-5 more years. The challenge was to update and brighten the space using Ikea cabinets while creating a custom feel with good resale value.
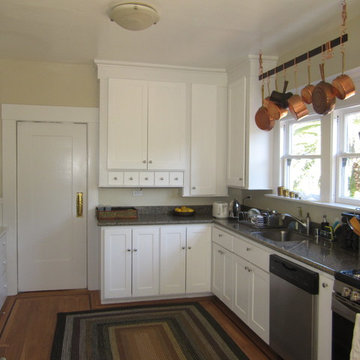
This was a rare small job for us. We took out a chimney and joined a small dining nook into the kitchen. Altered the old cabinets and redid the hardwood floor with a new border
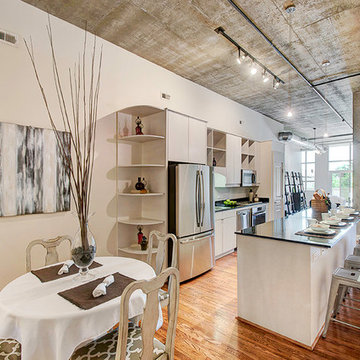
Autumn Dunn Interiors
Eat-in kitchen - small contemporary galley medium tone wood floor eat-in kitchen idea in Houston with an undermount sink, white cabinets, granite countertops, white backsplash, stainless steel appliances and an island
Eat-in kitchen - small contemporary galley medium tone wood floor eat-in kitchen idea in Houston with an undermount sink, white cabinets, granite countertops, white backsplash, stainless steel appliances and an island
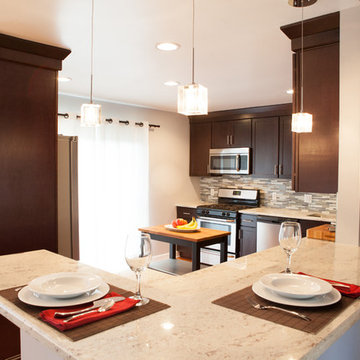
Like most homes built in the 1980’s this combined entry, living room, eating area, and kitchen were completely compartmentalized with walls. They loved the idea of opening up the spaces to accommodate more of a great room feeling. Advance Design accomplished this by opening up the corner of the kitchen to not only make the space flow, but to let light into the dark eating nook and living room.
Working on a budget, opening up the space and installing new hardwood flooring was a priority, so a more expansive kitchen had to be economical. Wanting a clean, contemporary feel; tall espresso shaker cabinets replaced old soffits, and River White granite made an impressive and clean lined contrast. A drywall pantry was replaced with an efficient roll out pantry, and stylish long stainless steel pulls tie the whole look together.
Photo Credits- Joe Nowak
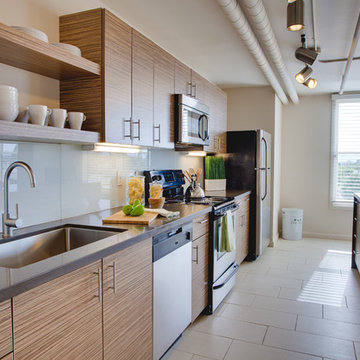
James Stewart
Example of a small trendy single-wall porcelain tile open concept kitchen design in Phoenix with an undermount sink, flat-panel cabinets, quartz countertops, white backsplash, glass sheet backsplash, stainless steel appliances, an island and medium tone wood cabinets
Example of a small trendy single-wall porcelain tile open concept kitchen design in Phoenix with an undermount sink, flat-panel cabinets, quartz countertops, white backsplash, glass sheet backsplash, stainless steel appliances, an island and medium tone wood cabinets

Painted trim and cabinets combined with warm, gray walls and pops of greenery create an updated, transitional style in this 90's townhome.
Inspiration for a small transitional galley laminate floor and black floor eat-in kitchen remodel in Minneapolis with an undermount sink, recessed-panel cabinets, white cabinets, quartz countertops, white backsplash, subway tile backsplash, stainless steel appliances, no island and white countertops
Inspiration for a small transitional galley laminate floor and black floor eat-in kitchen remodel in Minneapolis with an undermount sink, recessed-panel cabinets, white cabinets, quartz countertops, white backsplash, subway tile backsplash, stainless steel appliances, no island and white countertops
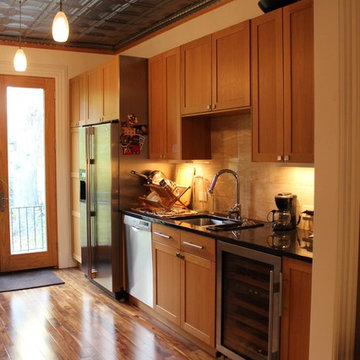
M. Drollette
Large eclectic galley medium tone wood floor eat-in kitchen photo in New York with an undermount sink, shaker cabinets, medium tone wood cabinets, granite countertops, beige backsplash, stone tile backsplash and stainless steel appliances
Large eclectic galley medium tone wood floor eat-in kitchen photo in New York with an undermount sink, shaker cabinets, medium tone wood cabinets, granite countertops, beige backsplash, stone tile backsplash and stainless steel appliances
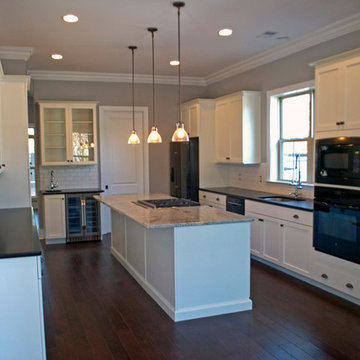
Eudora Cabinetry
Colony Maple Door
Antique White Finish
Hardware by Jeffrey Alexander
Construction by Southern Coastal Homes
Inspiration for a mid-sized galley eat-in kitchen remodel in Atlanta with an undermount sink, shaker cabinets, white cabinets, granite countertops, white backsplash, subway tile backsplash, stainless steel appliances and an island
Inspiration for a mid-sized galley eat-in kitchen remodel in Atlanta with an undermount sink, shaker cabinets, white cabinets, granite countertops, white backsplash, subway tile backsplash, stainless steel appliances and an island
Kitchen with an Undermount Sink Ideas
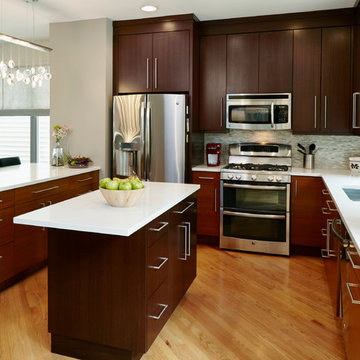
Photography by Brett Bulthuis
Small trendy u-shaped light wood floor eat-in kitchen photo in Chicago with an undermount sink, flat-panel cabinets, brown cabinets, quartz countertops, white backsplash, glass tile backsplash, stainless steel appliances and an island
Small trendy u-shaped light wood floor eat-in kitchen photo in Chicago with an undermount sink, flat-panel cabinets, brown cabinets, quartz countertops, white backsplash, glass tile backsplash, stainless steel appliances and an island
3





