Kitchen with Beaded Inset Cabinets and Porcelain Backsplash Ideas
Refine by:
Budget
Sort by:Popular Today
141 - 160 of 3,830 photos
Item 1 of 3
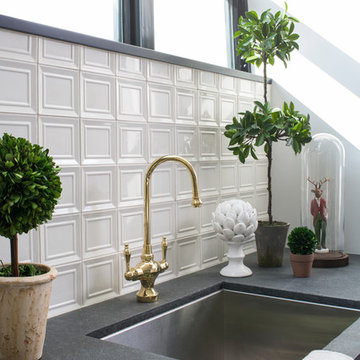
Meghan Bob Photography
Inspiration for a huge transitional u-shaped medium tone wood floor and brown floor eat-in kitchen remodel in Los Angeles with an undermount sink, beaded inset cabinets, white cabinets, quartz countertops, white backsplash, porcelain backsplash, stainless steel appliances and an island
Inspiration for a huge transitional u-shaped medium tone wood floor and brown floor eat-in kitchen remodel in Los Angeles with an undermount sink, beaded inset cabinets, white cabinets, quartz countertops, white backsplash, porcelain backsplash, stainless steel appliances and an island
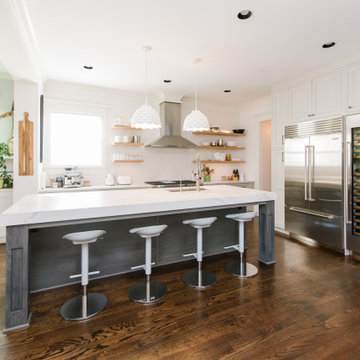
Mid-sized transitional dark wood floor eat-in kitchen photo in Atlanta with an undermount sink, beaded inset cabinets, white cabinets, quartz countertops, porcelain backsplash, stainless steel appliances, an island and white countertops
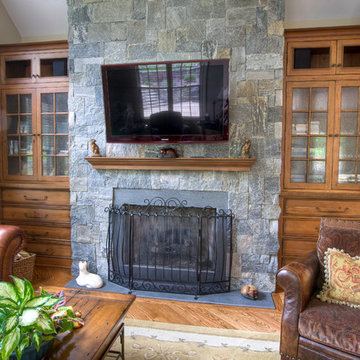
Entirely rustic and yet entirely refined, this kitchen remodel makes a grand statement. Dual-finished cabinetry and a unique backsplash combine for true wow-factor. Even the living room fireplace received coordinating built-ins to complete the look.
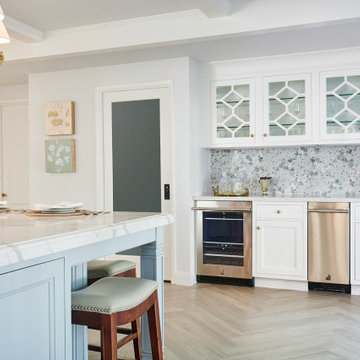
Inspiration for a transitional porcelain tile and beige floor eat-in kitchen remodel in Los Angeles with a drop-in sink, beaded inset cabinets, white cabinets, quartz countertops, blue backsplash, porcelain backsplash, stainless steel appliances and white countertops
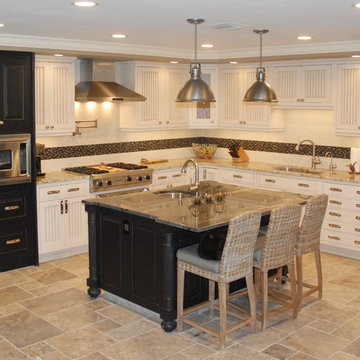
Kitchen - transitional travertine floor kitchen idea in Tampa with beaded inset cabinets, black cabinets, granite countertops, beige backsplash, porcelain backsplash, stainless steel appliances and an island
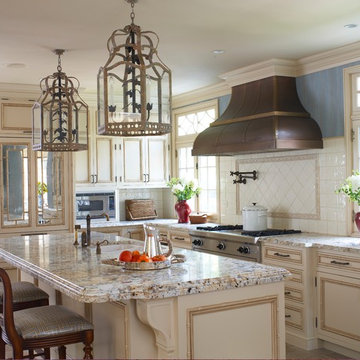
Example of a large island style u-shaped travertine floor and beige floor enclosed kitchen design in New York with an undermount sink, beaded inset cabinets, beige cabinets, granite countertops, beige backsplash, porcelain backsplash, stainless steel appliances and an island
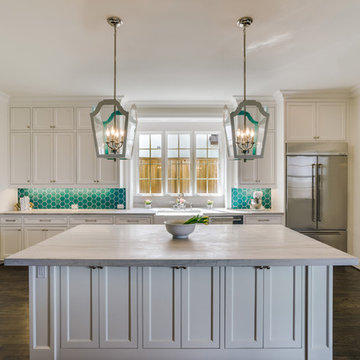
This beautiful new build colonial home was enhanced by the choice of this honed White Macaubas quartzite. This is an extremely durable material and is perfect for this soon to be mother of 3. She accented the kitchen with a turquoise hexagon back splash and oversized white lanterns
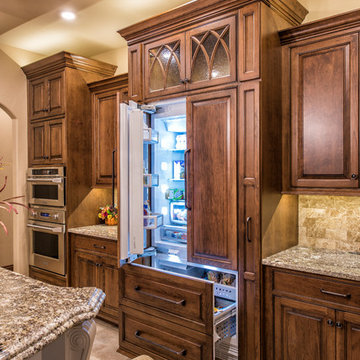
Open concept kitchen - large traditional single-wall porcelain tile open concept kitchen idea in Other with an undermount sink, beaded inset cabinets, dark wood cabinets, granite countertops, beige backsplash, porcelain backsplash, stainless steel appliances and an island
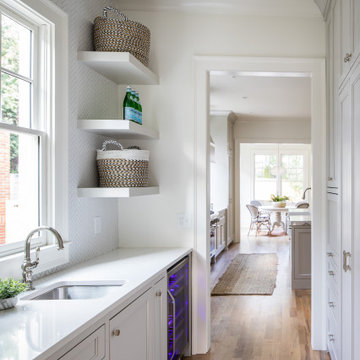
Mid-sized transitional light wood floor and brown floor kitchen pantry photo in Atlanta with a farmhouse sink, beaded inset cabinets, white cabinets, quartz countertops, white backsplash, porcelain backsplash, paneled appliances, an island and white countertops
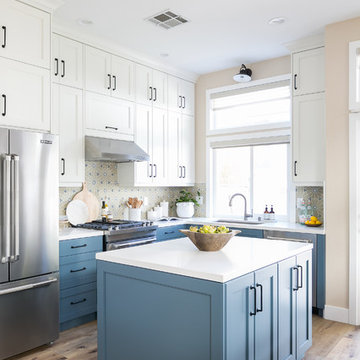
Ryan Garvin Photography
Transitional u-shaped medium tone wood floor kitchen photo in San Diego with beaded inset cabinets, white cabinets, quartz countertops, multicolored backsplash, porcelain backsplash, stainless steel appliances, an island and white countertops
Transitional u-shaped medium tone wood floor kitchen photo in San Diego with beaded inset cabinets, white cabinets, quartz countertops, multicolored backsplash, porcelain backsplash, stainless steel appliances, an island and white countertops
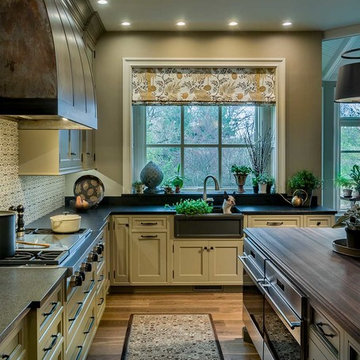
Chester sits patiently in the Herbau apron front sink! Wolf ovens below the counter in the island.
Photo Bruce Van Inwegen
Huge elegant u-shaped medium tone wood floor and brown floor enclosed kitchen photo in Chicago with a farmhouse sink, beaded inset cabinets, gray cabinets, granite countertops, multicolored backsplash, porcelain backsplash, paneled appliances and an island
Huge elegant u-shaped medium tone wood floor and brown floor enclosed kitchen photo in Chicago with a farmhouse sink, beaded inset cabinets, gray cabinets, granite countertops, multicolored backsplash, porcelain backsplash, paneled appliances and an island
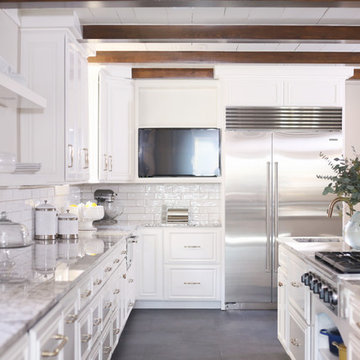
This beautiful kitchen was dark and overcrowded before its remodel by Renovations by Helms. Joie de Vie Interiors designed the layout and helped the homeowner select her finishes. Now the spansive kitchen in this historic home has been given new life, and is a joy to cook, eat, converse, and entertain in.
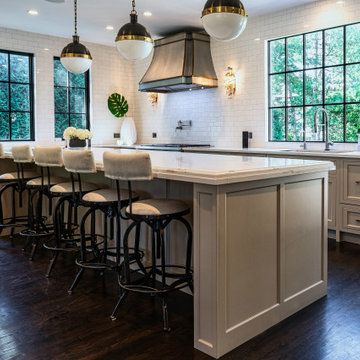
A classic twist on a modern kitchen
Large elegant l-shaped dark wood floor and brown floor kitchen photo in Chicago with an undermount sink, beaded inset cabinets, beige cabinets, quartz countertops, white backsplash, porcelain backsplash, stainless steel appliances, an island and white countertops
Large elegant l-shaped dark wood floor and brown floor kitchen photo in Chicago with an undermount sink, beaded inset cabinets, beige cabinets, quartz countertops, white backsplash, porcelain backsplash, stainless steel appliances, an island and white countertops
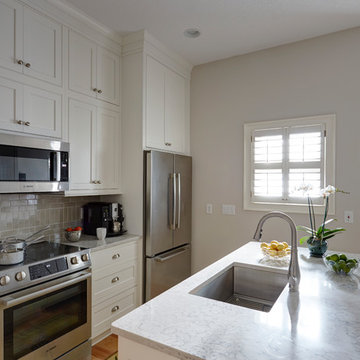
Mike Kaskel
Enclosed kitchen - small coastal galley light wood floor enclosed kitchen idea in Jacksonville with a single-bowl sink, beaded inset cabinets, white cabinets, quartz countertops, gray backsplash, porcelain backsplash, stainless steel appliances and an island
Enclosed kitchen - small coastal galley light wood floor enclosed kitchen idea in Jacksonville with a single-bowl sink, beaded inset cabinets, white cabinets, quartz countertops, gray backsplash, porcelain backsplash, stainless steel appliances and an island
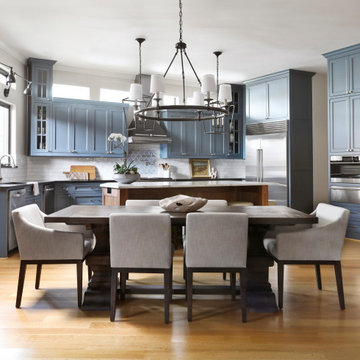
Example of a transitional light wood floor eat-in kitchen design in Dallas with beaded inset cabinets, blue cabinets, granite countertops, multicolored backsplash and porcelain backsplash
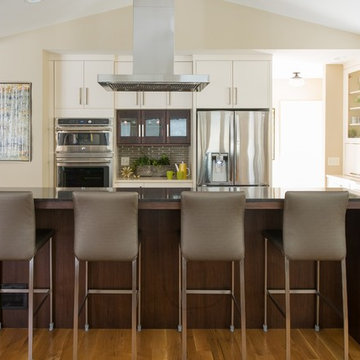
The island and serving space features a Cambria countertop with the mitered edge detail for a special touch to this contemporary mid-modern kitchen style. The black glaze countertop accents with the white matte cabinetry for a sharp design execution.
Scott Amundson Photography, LLC.
Learn more about our showroom and kitchen and bath design: www.mingleteam.com
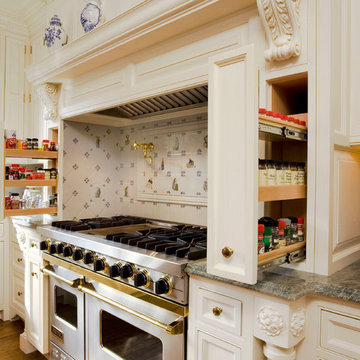
Example of a large classic single-wall medium tone wood floor eat-in kitchen design in New York with beaded inset cabinets, white cabinets, granite countertops, multicolored backsplash, porcelain backsplash, stainless steel appliances and an island
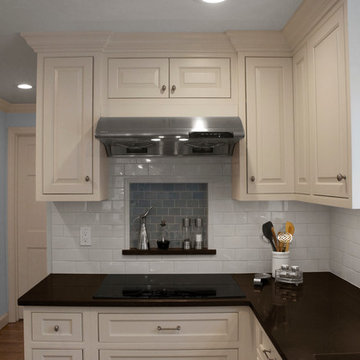
These homeowners were anxiously ready to remodel their dated 80’s kitchen and reached out to Renovisions to handle the transformation. In this new undertaking we met to discuss plans to brighten the dark room with custom painted white inset cabinets, adding more functional storage, better task lighting and GE Monogram appliances, new hardwood flooring throughout and creating a better flow into the adjacent family room. In order to open up the space, Renovisions suggested creating an angle at the peninsula. Continuing with this approach we replaced the rear door with a new one-light door that swings out instead of in to accommodate new bar stools and a better flow of traffic in and out to the deck outside. Silestone’s quartz countertops in ‘Merope’ were the perfect choice adding a nice contrast yet truly durable and low maintenance. Creating a beautifully unique subway tile niche in linen color at cooktop area and backsplash added an elegant touch to the overall look and homeowners were thrilled with this refreshing look after the Renovision.
Now their newly renovated kitchen is a showcase and nicely outfitted for family and friends.
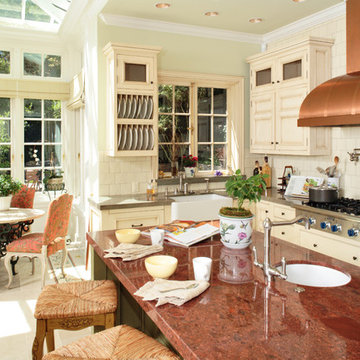
Beautiful country kitchen with copper hood, farm sink, and low island.
Eat-in kitchen - mid-sized traditional u-shaped travertine floor eat-in kitchen idea in San Francisco with a farmhouse sink, beaded inset cabinets, white cabinets, granite countertops, white backsplash, porcelain backsplash, paneled appliances and an island
Eat-in kitchen - mid-sized traditional u-shaped travertine floor eat-in kitchen idea in San Francisco with a farmhouse sink, beaded inset cabinets, white cabinets, granite countertops, white backsplash, porcelain backsplash, paneled appliances and an island
Kitchen with Beaded Inset Cabinets and Porcelain Backsplash Ideas
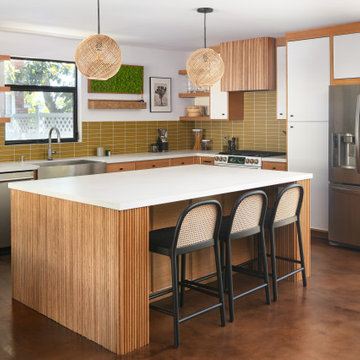
A Modern home that wished for more warmth...
An addition and reconstruction of approx. 750sq. area.
That included new kitchen, office, family room and back patio cover area.
The custom-made kitchen cabinets are semi-inset / semi-frameless combination.
The door style was custom build with a minor bevel at the edge of each door.
White oak was used for the frame, drawers and most of the cabinet doors with some doors paint white for accent effect.
The island "legs" or water fall sides if you wish and the hood enclosure are Tambour wood paneling.
These are 3/4" half round wood profile connected together for a continues pattern.
These Tambour panels, the wicker pendant lights and the green live walls inject a bit of an Asian fusion into the design mix.
The floors are polished concrete in a dark brown finish to inject additional warmth vs. the standard concrete gray most of us familiar with.
A huge 16' multi sliding door by La Cantina was installed, this door is aluminum clad (wood finish on the interior of the door).
8





