Kitchen with Beaded Inset Cabinets and Porcelain Backsplash Ideas
Refine by:
Budget
Sort by:Popular Today
121 - 140 of 3,830 photos
Item 1 of 3
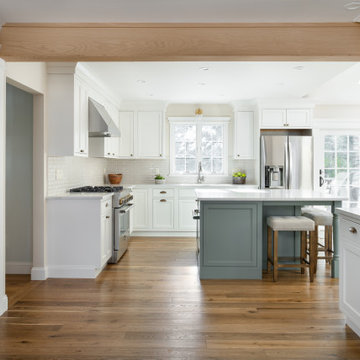
Example of a mid-sized classic light wood floor eat-in kitchen design in New York with an undermount sink, beaded inset cabinets, white cabinets, quartz countertops, beige backsplash, porcelain backsplash, stainless steel appliances and white countertops
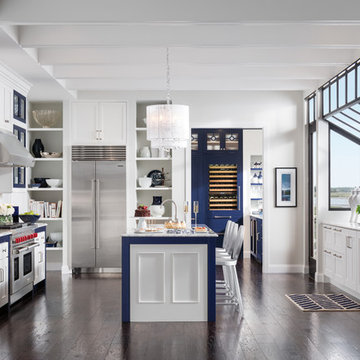
We love the colonial blue accents in this bright, open design. With open shelving and tall glass windows this space looks much larger than it actually is.
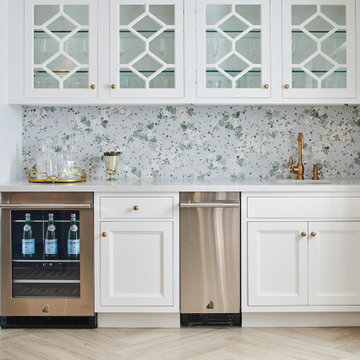
Example of a transitional porcelain tile and beige floor eat-in kitchen design in Los Angeles with a drop-in sink, beaded inset cabinets, white cabinets, quartz countertops, blue backsplash, porcelain backsplash, stainless steel appliances and white countertops
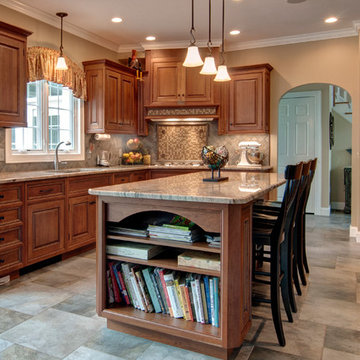
View of Kitchen
Example of a large tuscan l-shaped porcelain tile eat-in kitchen design in Boston with an undermount sink, beaded inset cabinets, medium tone wood cabinets, granite countertops, porcelain backsplash, paneled appliances, an island and multicolored backsplash
Example of a large tuscan l-shaped porcelain tile eat-in kitchen design in Boston with an undermount sink, beaded inset cabinets, medium tone wood cabinets, granite countertops, porcelain backsplash, paneled appliances, an island and multicolored backsplash
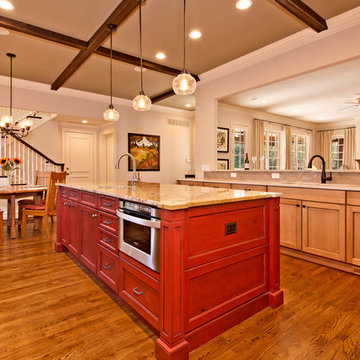
The client had partially remodeled the home a few years prior but said the kitchen did not have the right feel. In addition, its functionality was stunted by the layout. The two large ovens were shoved in a corner and inhibited the use of the nearby drawer space. Colors of the kitchen all blended together in a wash of cream. The countertops were marble and showing wear. Ultimately the client wanted a more functional kitchen, updated appearance, easy to use and something they would feel reflected the warmth of their family.
Visually the new kitchen is stunning. It combines an old world feel with some modern twists. The custom stone hood and large stoves became a focal point in the kitchen. The antiqued red island softens the look of the stoves, compliments the moss tones of the ceiling beams and creates a warm touch in the heart of the kitchen.
Perimeter counters are made of leathered Taj-Mahal granite, and the island is polished Typhoon Bordeaux granite. Above the island are hand blown glass pendants that give a little shimmer and sparkle to the old world feel. The Arabesque style handmade ceramic backsplash pulls together the tones from the cabinets, countertops and ceiling.
As part of our environmentally conscious building, we used KCMA (Kitchen Cabinet Manufactures Association) Environmental Stewardship Program certified cabinets and replaced all of the lighting with energy efficient lighting.
Outcome is warm, highly functional and inviting space for family and friends to gather.
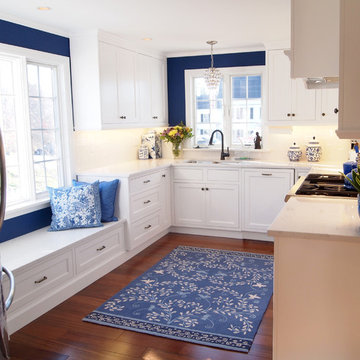
A built in seating area makes clever use of window too low for cabinets. The bright white kitchen looks lovely in early morning sunlight on the coast of Maine.
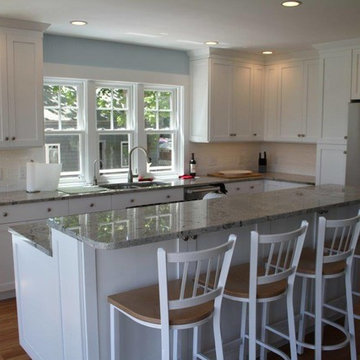
Example of a mid-sized classic l-shaped medium tone wood floor and brown floor open concept kitchen design in Boston with an undermount sink, beaded inset cabinets, white cabinets, granite countertops, white backsplash, porcelain backsplash, stainless steel appliances and an island
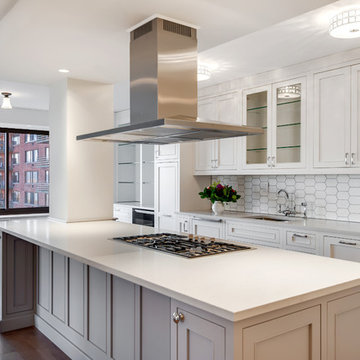
Example of a mid-sized trendy single-wall dark wood floor and brown floor enclosed kitchen design in New York with an undermount sink, beaded inset cabinets, white cabinets, quartz countertops, white backsplash, porcelain backsplash, paneled appliances, an island and white countertops
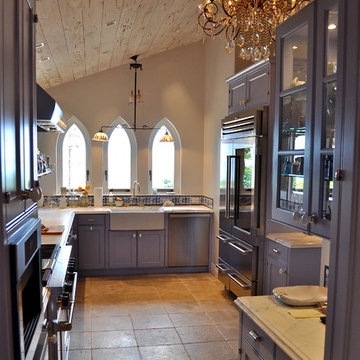
Custom kitchen with painted lavender cabinetry, lancet windows to the ocean and commercial appliances.
Example of a mid-sized classic galley travertine floor enclosed kitchen design in Charlotte with a farmhouse sink, beaded inset cabinets, marble countertops, multicolored backsplash, stainless steel appliances, no island, porcelain backsplash and brown cabinets
Example of a mid-sized classic galley travertine floor enclosed kitchen design in Charlotte with a farmhouse sink, beaded inset cabinets, marble countertops, multicolored backsplash, stainless steel appliances, no island, porcelain backsplash and brown cabinets
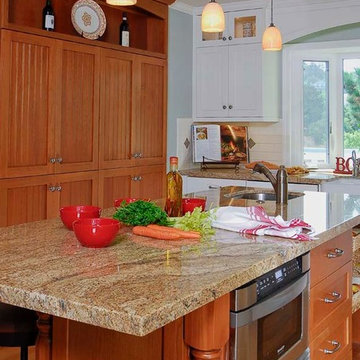
Belmont
Traditional kitchen mixes breadboard texture with cherry stained and white painted cabinets.
Custom Pantry- 10" recessed wall to create a flush panty.
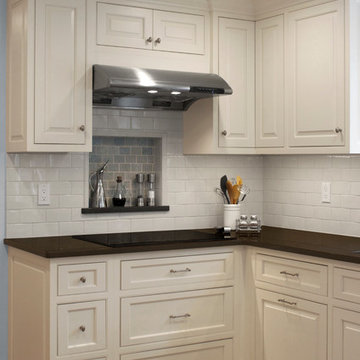
These homeowners were anxiously ready to remodel their dated 80’s kitchen and reached out to Renovisions to handle the transformation. In this new undertaking we met to discuss plans to brighten the dark room with custom painted white inset cabinets, adding more functional storage, better task lighting and GE Monogram appliances, new hardwood flooring throughout and creating a better flow into the adjacent family room. In order to open up the space, Renovisions suggested creating an angle at the peninsula. Continuing with this approach we replaced the rear door with a new one-light door that swings out instead of in to accommodate new bar stools and a better flow of traffic in and out to the deck outside. Silestone’s quartz countertops in ‘Merope’ were the perfect choice adding a nice contrast yet truly durable and low maintenance. Creating a beautifully unique subway tile niche in linen color at cooktop area and backsplash added an elegant touch to the overall look and homeowners were thrilled with this refreshing look after the Renovision.
Now their newly renovated kitchen is a showcase and nicely outfitted for family and friends.
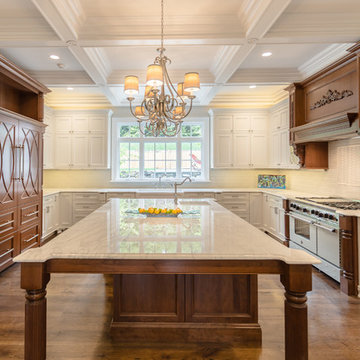
RCCM, INC.
Inspiration for a huge timeless u-shaped medium tone wood floor eat-in kitchen remodel in New York with a farmhouse sink, beaded inset cabinets, white cabinets, granite countertops, green backsplash, porcelain backsplash, paneled appliances and an island
Inspiration for a huge timeless u-shaped medium tone wood floor eat-in kitchen remodel in New York with a farmhouse sink, beaded inset cabinets, white cabinets, granite countertops, green backsplash, porcelain backsplash, paneled appliances and an island
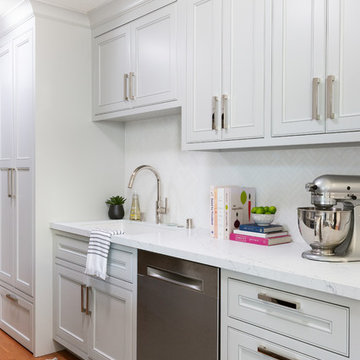
Inspiration for a mid-sized transitional galley medium tone wood floor and brown floor eat-in kitchen remodel in Los Angeles with an undermount sink, quartz countertops, white backsplash, white countertops, beaded inset cabinets, white cabinets, porcelain backsplash, stainless steel appliances and no island
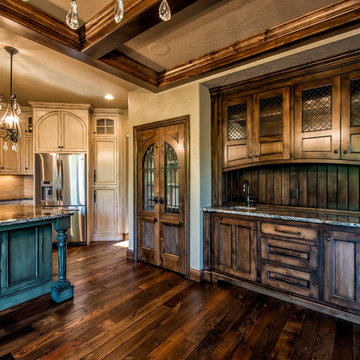
Large elegant u-shaped dark wood floor open concept kitchen photo in Other with an undermount sink, beaded inset cabinets, beige cabinets, granite countertops, beige backsplash, porcelain backsplash, stainless steel appliances and an island

Here the use of Gordan door style with kitchen in pearl paint and the Food pantry closet in Seaside paint finish with chaulk board finish at top of doors below open storage area. Loaded with easy to use customer convenient items like trash can rollout, dovetail rollout drawers, pot and pan drawers, tiered cutlery divider, and more. Then finished off with fake wrapped beams for some natural wood tones to work with floors and X-shaped island supports to work with slated paneled look on back of island and a large stainless single bowl farm sink. They used Quartz with beige, brown and greys to keep it light and pull design togeather. There were also wall treatments, new jams at doors and crown at ceiling added.
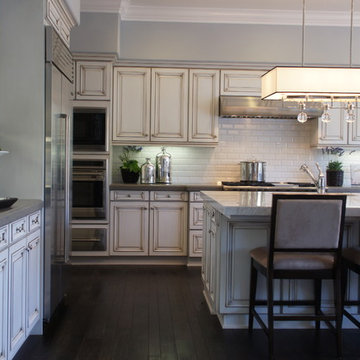
Plan 1 kitchen with white granite island countertop.
Example of a large classic l-shaped dark wood floor eat-in kitchen design in San Diego with a single-bowl sink, beaded inset cabinets, distressed cabinets, granite countertops, white backsplash, porcelain backsplash, stainless steel appliances and an island
Example of a large classic l-shaped dark wood floor eat-in kitchen design in San Diego with a single-bowl sink, beaded inset cabinets, distressed cabinets, granite countertops, white backsplash, porcelain backsplash, stainless steel appliances and an island
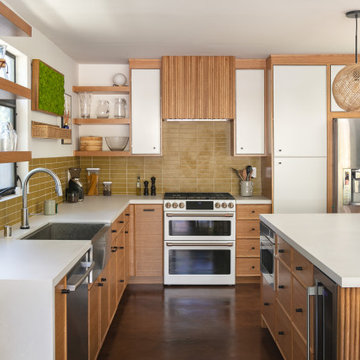
A Modern home that wished for more warmth...
An addition and reconstruction of approx. 750sq. area.
That included new kitchen, office, family room and back patio cover area.
The custom-made kitchen cabinets are semi-inset / semi-frameless combination.
The door style was custom build with a minor bevel at the edge of each door.
White oak was used for the frame, drawers and most of the cabinet doors with some doors paint white for accent effect.
The island "legs" or water fall sides if you wish and the hood enclosure are Tambour wood paneling.
These are 3/4" half round wood profile connected together for a continues pattern.
These Tambour panels, the wicker pendant lights and the green live walls inject a bit of an Asian fusion into the design mix.
The floors are polished concrete in a dark brown finish to inject additional warmth vs. the standard concrete gray most of us familiar with.
A huge 16' multi sliding door by La Cantina was installed, this door is aluminum clad (wood finish on the interior of the door).
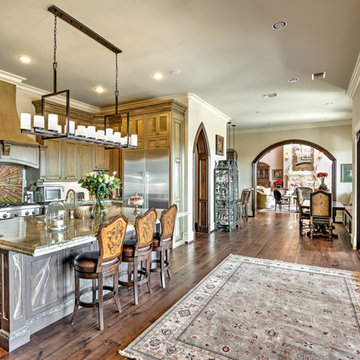
Wade Blissard
Huge tuscan u-shaped medium tone wood floor and brown floor eat-in kitchen photo in Austin with a farmhouse sink, beaded inset cabinets, distressed cabinets, granite countertops, green backsplash, porcelain backsplash, stainless steel appliances and an island
Huge tuscan u-shaped medium tone wood floor and brown floor eat-in kitchen photo in Austin with a farmhouse sink, beaded inset cabinets, distressed cabinets, granite countertops, green backsplash, porcelain backsplash, stainless steel appliances and an island
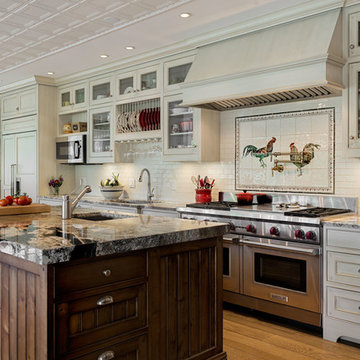
Rob Karosis
Inspiration for a mid-sized cottage single-wall medium tone wood floor and beige floor eat-in kitchen remodel in New York with an undermount sink, beaded inset cabinets, beige cabinets, granite countertops, porcelain backsplash, stainless steel appliances, two islands and white backsplash
Inspiration for a mid-sized cottage single-wall medium tone wood floor and beige floor eat-in kitchen remodel in New York with an undermount sink, beaded inset cabinets, beige cabinets, granite countertops, porcelain backsplash, stainless steel appliances, two islands and white backsplash
Kitchen with Beaded Inset Cabinets and Porcelain Backsplash Ideas
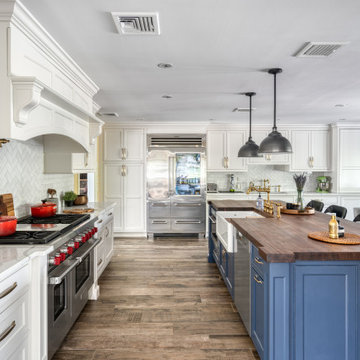
This kitchen kitchen needed a major face-lift. The old kitchen was dark, tired and disproportioned to the room and the ceiling height.
The homeowners turned to Kuche+Cucina to brighten up the day and the kitchen...
White painted cabinets were chosen for the kitchen and the island was going to be Newburyport blue by Benjamin Moore. A solid walnut island top and a farm sink completed the Farmhouse look.
7





