Kitchen with Beaded Inset Cabinets and Quartz Countertops Ideas
Refine by:
Budget
Sort by:Popular Today
81 - 100 of 11,141 photos
Item 1 of 3
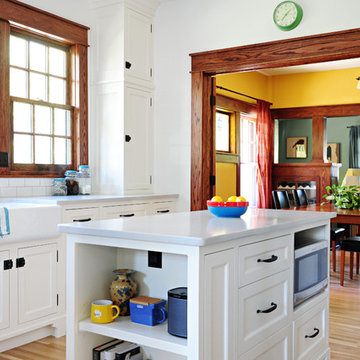
Like most of our projects, we can't gush about this reno—a new kitchen and mudroom, ensuite closet and pantry—without gushing about the people who live there. The best projects, we always say, are the ones in which client, contractor and design team are all present throughout, conception to completion, each bringing their particular expertise to the table and forming a cohesive, trustworthy team that is mutually invested in a smooth and successful process. They listen to each other, give the benefit of the doubt to each other, do what they say they'll do. This project exemplified that kind of team, and it shows in the results.
Most obvious is the opening up of the kitchen to the dining room, decompartmentalizing somewhat a century-old bungalow that was originally quite purposefully compartmentalized. As a result, the kitchen had to become a place one wanted to see clear through from the front door. Inset cabinets and carefully selected details make the functional heart of the house equal in elegance to the more "public" gathering spaces, with their craftsman depth and detail. An old back porch was converted to interior space, creating a mudroom and a much-needed ensuite walk-in closet. A new, larger deck went on: Phase One of an extensive design for outdoor living, that we all hope will be realized over the next few years. Finally, a duplicative back stairwell was repurposed into a walk-in pantry.
Modernizing often means opening spaces up for more casual living and entertaining, and/or making better use of dead space. In this re-conceptualized old house, we did all of that, creating a back-of-the-house that is now bright and cheerful and new, while carefully incorporating meaningful vintage and personal elements.
The best result of all: the clients are thrilled. And everyone who went in to the project came out of it friends.
Contractor: Stumpner Building Services
Cabinetry: Stoll’s Woodworking
Photographer: Gina Rogers
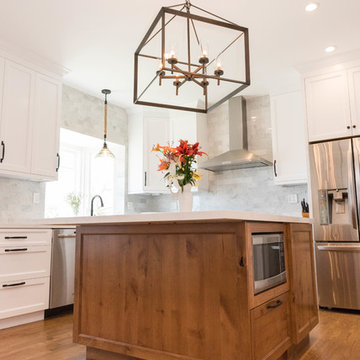
This large island has enough room to store a microwave and hide-away trash can. Leave only what's beautiful out!
Huge beach style u-shaped light wood floor and brown floor eat-in kitchen photo in San Francisco with a drop-in sink, beaded inset cabinets, white cabinets, quartz countertops, gray backsplash, ceramic backsplash, stainless steel appliances, an island and white countertops
Huge beach style u-shaped light wood floor and brown floor eat-in kitchen photo in San Francisco with a drop-in sink, beaded inset cabinets, white cabinets, quartz countertops, gray backsplash, ceramic backsplash, stainless steel appliances, an island and white countertops
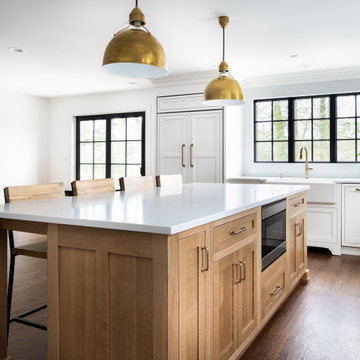
There are so many things that make this kitchen beautiful. The white inset cabinets with the aged bronze hardware and faucet, against the backdrop of the black trimmed windows makes a winning combination. The island is custom made from quarter sawn white oak.
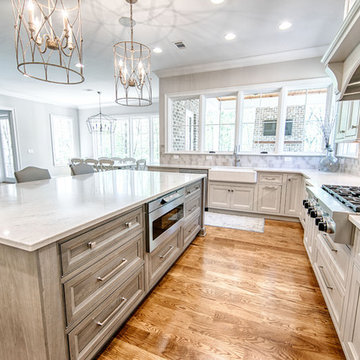
This expansive kitchen is both large enough for entertaining and quaint enough for family time.
The surround cabinets are painted Repose Grey by Sherwin Williams with the island being a Poplar Heatherstone stain. The countertops are Zodiac London Sky Quartz. The kitchen is equipped with Kitchenaid appliances and a Sharp Microwave drawer. Photography by Holloway Productions.
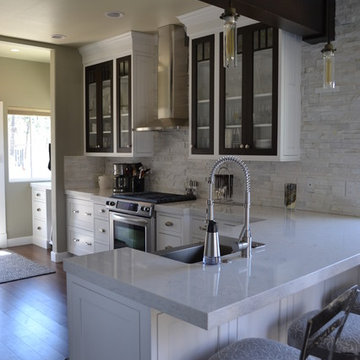
Aspen Kitchens, Inc.
Open concept kitchen - mid-sized transitional u-shaped dark wood floor open concept kitchen idea in Denver with a farmhouse sink, beaded inset cabinets, white cabinets, quartz countertops, gray backsplash, stone tile backsplash, stainless steel appliances and a peninsula
Open concept kitchen - mid-sized transitional u-shaped dark wood floor open concept kitchen idea in Denver with a farmhouse sink, beaded inset cabinets, white cabinets, quartz countertops, gray backsplash, stone tile backsplash, stainless steel appliances and a peninsula
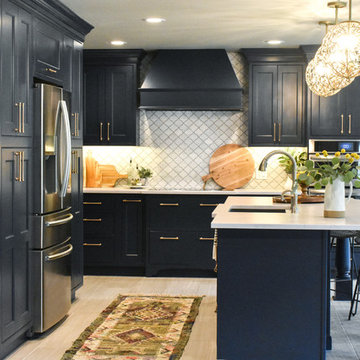
Example of a large transitional l-shaped porcelain tile and beige floor eat-in kitchen design in Seattle with an undermount sink, beaded inset cabinets, blue cabinets, quartz countertops, white backsplash, marble backsplash, stainless steel appliances, an island and white countertops
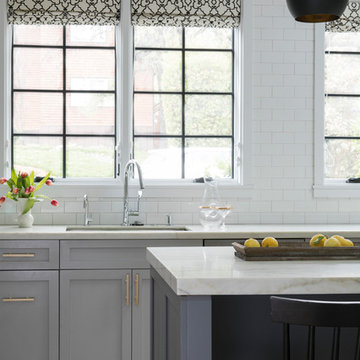
Photographer - Joy Coakley
Inspiration for a large transitional u-shaped light wood floor eat-in kitchen remodel in San Francisco with an undermount sink, beaded inset cabinets, white cabinets, quartz countertops, white backsplash, ceramic backsplash, stainless steel appliances and an island
Inspiration for a large transitional u-shaped light wood floor eat-in kitchen remodel in San Francisco with an undermount sink, beaded inset cabinets, white cabinets, quartz countertops, white backsplash, ceramic backsplash, stainless steel appliances and an island
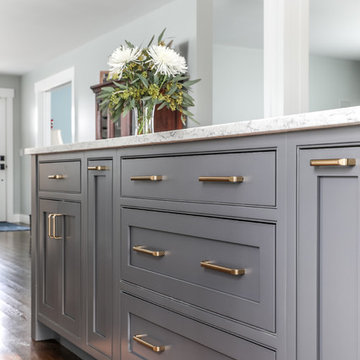
This new construction project located in the metro-west Boston area perfectly exemplifies the transitional style. Mouser Centra white beaded inset cabinets along the perimeter of the kitchen is softly balanced by the gunmetal island, both topped with LG Viatera Racoco quartz countertops.
Designed by Ashley Sousa of our Burlington Kohler Signature Store.
Photography by Erin Little.
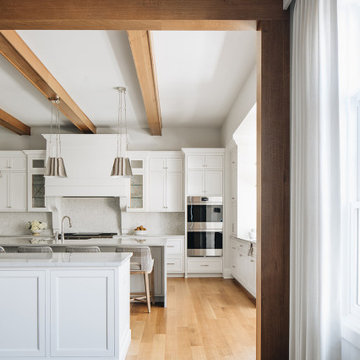
Example of a large transitional light wood floor and brown floor eat-in kitchen design in Chicago with an undermount sink, beaded inset cabinets, white cabinets, quartz countertops, stone tile backsplash, paneled appliances, two islands and white countertops

A Modern home that wished for more warmth...
An addition and reconstruction of approx. 750sq. area.
That included new kitchen, office, family room and back patio cover area.
The custom-made kitchen cabinets are semi-inset / semi-frameless combination.
The door style was custom build with a minor bevel at the edge of each door.
White oak was used for the frame, drawers and most of the cabinet doors with some doors paint white for accent effect.
The island "legs" or water fall sides if you wish and the hood enclosure are Tambour wood paneling.
These are 3/4" half round wood profile connected together for a continues pattern.
These Tambour panels, the wicker pendant lights and the green live walls inject a bit of an Asian fusion into the design mix.
The floors are polished concrete in a dark brown finish to inject additional warmth vs. the standard concrete gray most of us familiar with.
A huge 16' multi sliding door by La Cantina was installed, this door is aluminum clad (wood finish on the interior of the door).
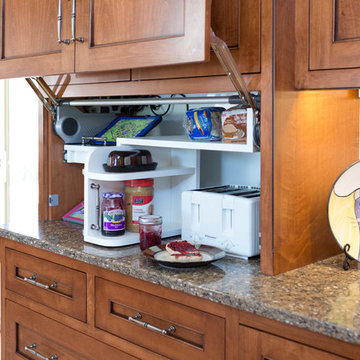
Eat-in kitchen - mid-sized craftsman l-shaped medium tone wood floor eat-in kitchen idea in Minneapolis with a farmhouse sink, beaded inset cabinets, medium tone wood cabinets, quartz countertops, beige backsplash, porcelain backsplash, stainless steel appliances and an island

Example of a large transitional u-shaped dark wood floor, brown floor and tray ceiling open concept kitchen design in DC Metro with a single-bowl sink, beaded inset cabinets, dark wood cabinets, quartz countertops, white backsplash, ceramic backsplash, stainless steel appliances, an island and white countertops
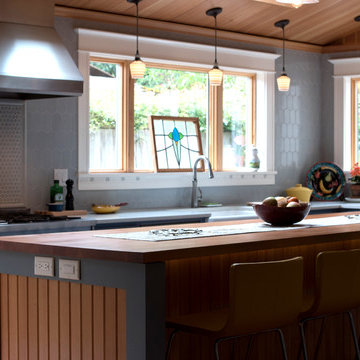
Family Kitchen. Caeserstone counter tops, sloped fir ceilings, fir oiled wood countertop on island.
Inspiration for a large craftsman light wood floor enclosed kitchen remodel in Portland with a farmhouse sink, beaded inset cabinets, blue cabinets, quartz countertops, gray backsplash, ceramic backsplash, colored appliances and an island
Inspiration for a large craftsman light wood floor enclosed kitchen remodel in Portland with a farmhouse sink, beaded inset cabinets, blue cabinets, quartz countertops, gray backsplash, ceramic backsplash, colored appliances and an island
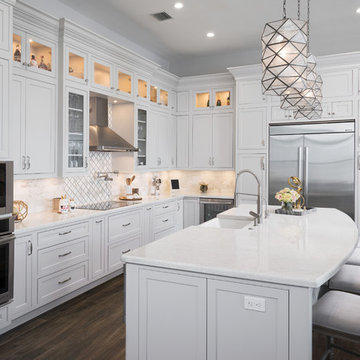
Transitional kitchen featuring beaded inset doors in Crushed Ice by Decora and engineered quartz in Lusso by Silestone.
Large transitional l-shaped porcelain tile and brown floor open concept kitchen photo in Miami with a farmhouse sink, beaded inset cabinets, white cabinets, quartz countertops, white backsplash, subway tile backsplash, stainless steel appliances and an island
Large transitional l-shaped porcelain tile and brown floor open concept kitchen photo in Miami with a farmhouse sink, beaded inset cabinets, white cabinets, quartz countertops, white backsplash, subway tile backsplash, stainless steel appliances and an island
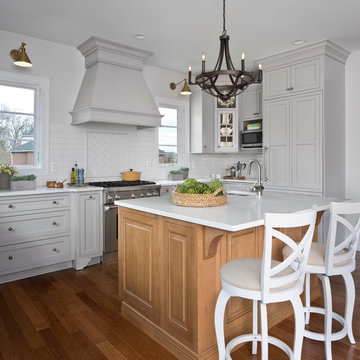
Beth Singer
Example of a transitional u-shaped light wood floor kitchen design in Detroit with beaded inset cabinets, gray cabinets, quartz countertops, white backsplash, subway tile backsplash and stainless steel appliances
Example of a transitional u-shaped light wood floor kitchen design in Detroit with beaded inset cabinets, gray cabinets, quartz countertops, white backsplash, subway tile backsplash and stainless steel appliances
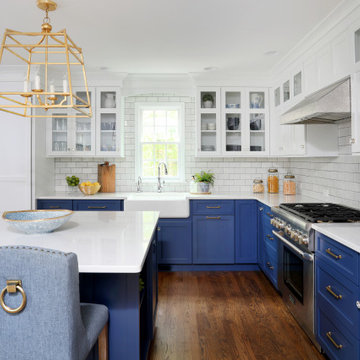
A simply beautiful blue and white kitchen remodel. Using timeless white cabinetry with gold and crystal hardware and a blue island taking center stage.
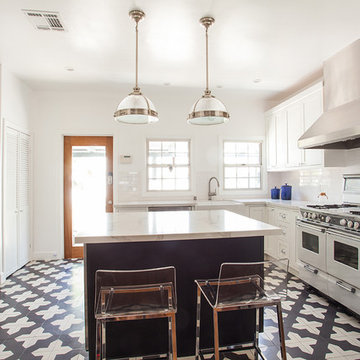
www.robertogarciaphoto.com
Inspiration for a mid-sized contemporary l-shaped cement tile floor and black floor enclosed kitchen remodel in Los Angeles with a farmhouse sink, beaded inset cabinets, white cabinets, quartz countertops, white backsplash, subway tile backsplash, white appliances and an island
Inspiration for a mid-sized contemporary l-shaped cement tile floor and black floor enclosed kitchen remodel in Los Angeles with a farmhouse sink, beaded inset cabinets, white cabinets, quartz countertops, white backsplash, subway tile backsplash, white appliances and an island
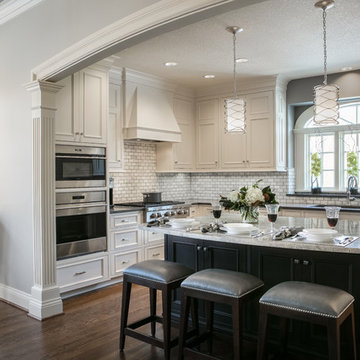
The owners of this attractive Johnson County home wanted an update to their kitchen. Their 17-year-old kitchen appliances needed replacing, so they decided to change out all the pale wood cabinets and start anew to accommodate the fresh sizes and styles.
Arlene Ladegaard and the Design Connection, Inc. team assisted with the revitalization of the kitchen, creating a stunning new space through professional space planning, elevations and selections of modern materials, colors, and designs. The inset cabinet style produced a seamless look with the appliances hidden behind beautiful cabinet faces. The spiral brushed nickel pendants over the contrasting wood island topped off the look.
The new Wolfe and Sub Zero appliances captured the clients’ dreams about redoing this space and they love their new kitchen!
Design Connection, Inc. provided; Kitchen design and layouts, tile, countertops, painting, appliance selection, cabinets, electrical, lighting and bar stools, project management, and installation of all materials to keep the integrity of the Design Connection, Inc. high standards.

Eat-in kitchen - huge mediterranean galley marble floor and multicolored floor eat-in kitchen idea in Other with a farmhouse sink, beaded inset cabinets, black cabinets, quartz countertops, beige backsplash, marble backsplash, black appliances, an island and beige countertops
Kitchen with Beaded Inset Cabinets and Quartz Countertops Ideas

Inspiration for a mid-sized country u-shaped light wood floor and yellow floor enclosed kitchen remodel in Nashville with a farmhouse sink, beaded inset cabinets, blue cabinets, quartz countertops, white backsplash, wood backsplash, stainless steel appliances, an island and white countertops
5





