Kitchen with Beaded Inset Cabinets and Quartz Countertops Ideas
Refine by:
Budget
Sort by:Popular Today
61 - 80 of 11,141 photos
Item 1 of 3
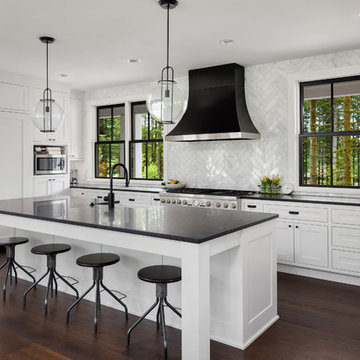
beautiful white kitchen in new luxury home with island, pendant lights, and hardwood floors. Island and Counters are Black, Hardwood Floors are Dark, and Cabinets, Backsplash, and Woodwork are White

Lovely kitchen remodel featuring inset cabinetry, herringbone patterned tile, Cedar & Moss lighting, and freshened up surfaces throughout. Design: Cohesively Curated. Photos: Carina Skrobecki. Build: Blue Sound Construction, Inc.
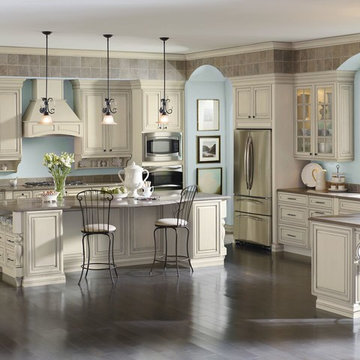
Mid-sized elegant galley dark wood floor and brown floor enclosed kitchen photo in Other with an undermount sink, beaded inset cabinets, white cabinets, quartz countertops, beige backsplash, porcelain backsplash, stainless steel appliances and an island
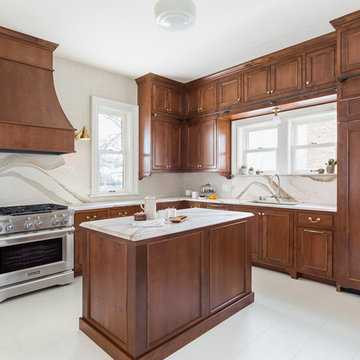
Andrea Rugg Photography
Enclosed kitchen - mid-sized traditional l-shaped porcelain tile and beige floor enclosed kitchen idea in Minneapolis with an undermount sink, beaded inset cabinets, medium tone wood cabinets, quartz countertops, multicolored backsplash, stone slab backsplash, paneled appliances, an island and multicolored countertops
Enclosed kitchen - mid-sized traditional l-shaped porcelain tile and beige floor enclosed kitchen idea in Minneapolis with an undermount sink, beaded inset cabinets, medium tone wood cabinets, quartz countertops, multicolored backsplash, stone slab backsplash, paneled appliances, an island and multicolored countertops
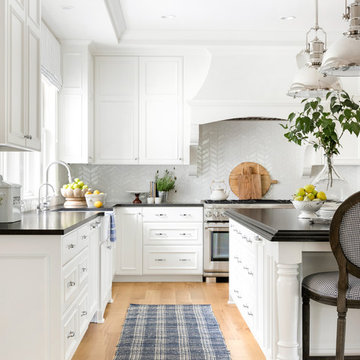
Spacecrafting Photography
Example of a large beach style l-shaped light wood floor and brown floor eat-in kitchen design in Minneapolis with a farmhouse sink, beaded inset cabinets, white cabinets, quartz countertops, white backsplash, mosaic tile backsplash, stainless steel appliances, an island and white countertops
Example of a large beach style l-shaped light wood floor and brown floor eat-in kitchen design in Minneapolis with a farmhouse sink, beaded inset cabinets, white cabinets, quartz countertops, white backsplash, mosaic tile backsplash, stainless steel appliances, an island and white countertops
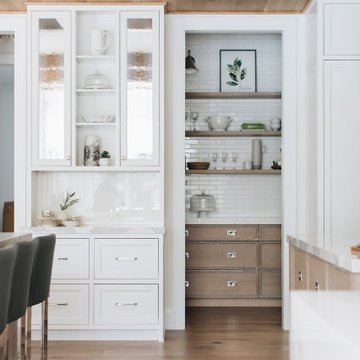
Butler Pantry
Kitchen - large transitional light wood floor and brown floor kitchen idea in Chicago with an undermount sink, beaded inset cabinets, white cabinets, quartz countertops, white backsplash, porcelain backsplash, white appliances, an island and white countertops
Kitchen - large transitional light wood floor and brown floor kitchen idea in Chicago with an undermount sink, beaded inset cabinets, white cabinets, quartz countertops, white backsplash, porcelain backsplash, white appliances, an island and white countertops
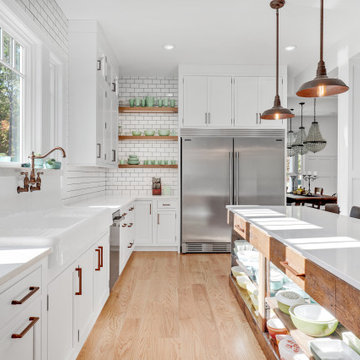
Mouser Custom Cabinetry in Beaded Inset Plaza door style in Maple Painted White for the KITCHEN PERIMETER
Mouser Cabinetry in Beaded Inset in Plaza door style in Hickory Stained Nutmeg for the FLOATING SHELVES & KITCHEN HOOD
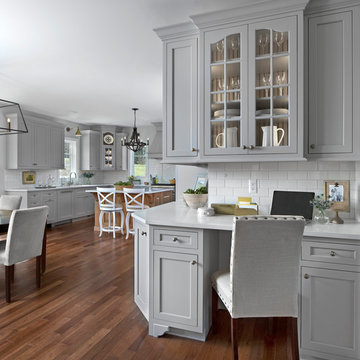
Beth Singer
Large transitional u-shaped medium tone wood floor eat-in kitchen photo in Detroit with beaded inset cabinets, gray cabinets, quartz countertops, white backsplash, subway tile backsplash and an island
Large transitional u-shaped medium tone wood floor eat-in kitchen photo in Detroit with beaded inset cabinets, gray cabinets, quartz countertops, white backsplash, subway tile backsplash and an island
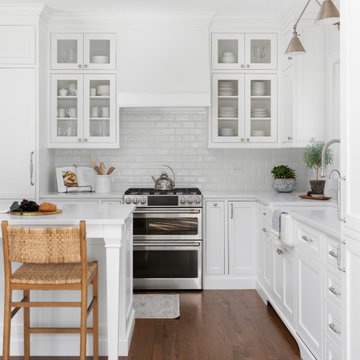
This home’s kitchen isn’t large and needed to somehow hold a mudroom area as the detached garage enters into the space. I carefully planned out all storage needs and we were able to add a wide, double door cabinet closet by the back door. The upper area holds coats and clutter. The lower doors have hooks and boot trays for backpacks and shoes. Paneling the Subzero fridge helps with softening the weight of the large appliance, as does the panel on the dishwasher. Little details like the skirt on the toe area and the beautiful hood and island posts make this smaller work space truly special!
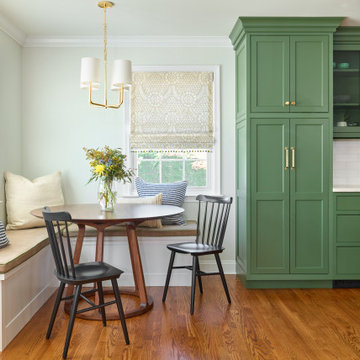
Large transitional l-shaped light wood floor and brown floor eat-in kitchen photo in Philadelphia with a drop-in sink, beaded inset cabinets, green cabinets, quartz countertops, white backsplash, marble backsplash, stainless steel appliances, an island and white countertops
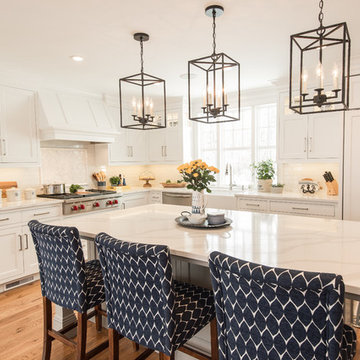
The new kitchen is light and bright with plenty of seating. The kitchen has plenty of storage areas including walk in pantry and mudroom. The dining area has a bar area for quick table setting.
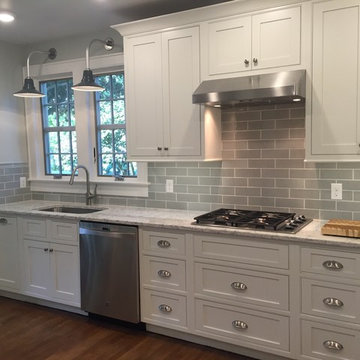
Shiloh cabinets, Homestead door / drawer, Maple wood, beaded inset, Plywood construction, Soft close doors, Full extension soft close drawers, Berenson brushed nickel knobs, Berenson brushed nickel cup pulls, Viatera Rococco quartz countertop

Keeping all the warmth and tradition of this cottage in the newly renovated space.
Mid-sized elegant l-shaped limestone floor, beige floor and exposed beam eat-in kitchen photo in Milwaukee with a farmhouse sink, beaded inset cabinets, distressed cabinets, quartz countertops, beige backsplash, limestone backsplash, paneled appliances, an island and white countertops
Mid-sized elegant l-shaped limestone floor, beige floor and exposed beam eat-in kitchen photo in Milwaukee with a farmhouse sink, beaded inset cabinets, distressed cabinets, quartz countertops, beige backsplash, limestone backsplash, paneled appliances, an island and white countertops
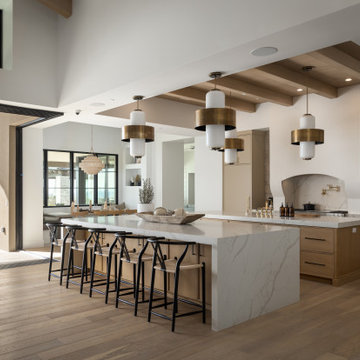
Large transitional galley light wood floor, beige floor and wood ceiling open concept kitchen photo in Phoenix with an undermount sink, beaded inset cabinets, light wood cabinets, quartz countertops, white backsplash, stone slab backsplash, stainless steel appliances, two islands and white countertops
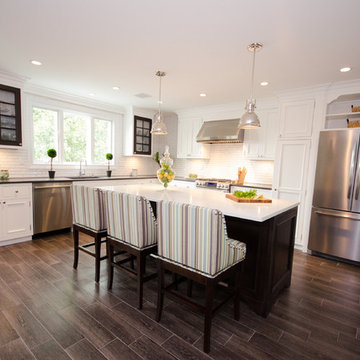
Traditional Kitchen Renovation & Design Of A First Floor Ranch.
See what our client say about Paul Lopa Designs:
It went as smooth as it possibly could go. The only bumps in the road was with what we found during demolition, you never know what your gonna run into when all the walls,floors and fixtures come out. Paul had explained to us that depending on what we found under all the out dated stuff it might take a little longer. Paul was there doing the work with his workers he showed up on time and finished on schedule. It was no problem being in touch with Paul because he answered his phone or got back to us in a timely fashion. He has an excellent sense of design he knows what goes well together and makes the house flow with comfort and usability.
(R)Haw Ron
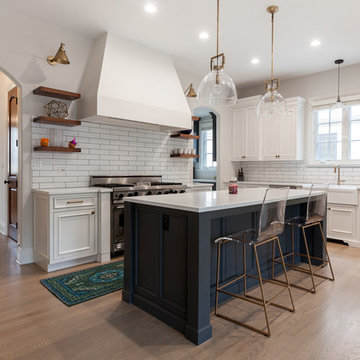
Eat-in kitchen - huge transitional u-shaped medium tone wood floor and gray floor eat-in kitchen idea in Chicago with a farmhouse sink, beaded inset cabinets, white cabinets, quartz countertops, white backsplash, ceramic backsplash, stainless steel appliances, an island and white countertops
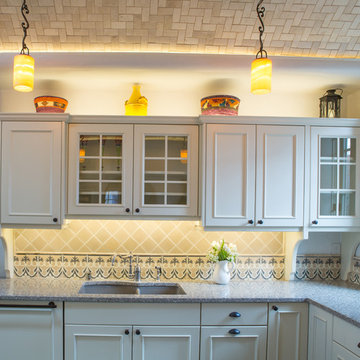
The interesting cabinet design by Kitchen Dimensions, Santa Fe, adds interest to this open kitchen plan. The decorative cement tiles, with solid 4x4's above define the sink area of this kitchen. Photo by Richard White
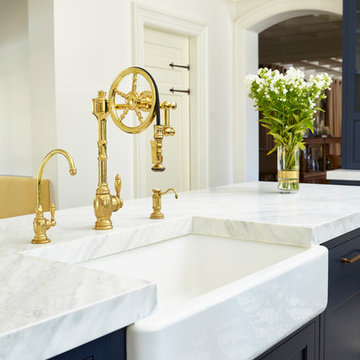
This elegant marble sink with beautifully designed brass fixtures and soap dispenser are a welcome addition to this sophisticated kitchen.
Example of a transitional porcelain tile and multicolored floor eat-in kitchen design in New York with an undermount sink, beaded inset cabinets, blue cabinets, quartz countertops, white backsplash, ceramic backsplash, stainless steel appliances and two islands
Example of a transitional porcelain tile and multicolored floor eat-in kitchen design in New York with an undermount sink, beaded inset cabinets, blue cabinets, quartz countertops, white backsplash, ceramic backsplash, stainless steel appliances and two islands
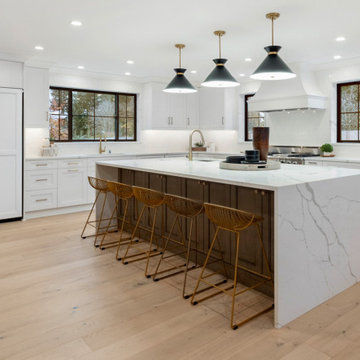
In this kitchen, white perimeter cabinetry is accented with black and brass touches in the light fixtures, color of windows, plumbing fixtures and cabinet hardware. The expansive island is stained a medium tone walnut color, and features waterfall edges on both short ends.
Kitchen with Beaded Inset Cabinets and Quartz Countertops Ideas
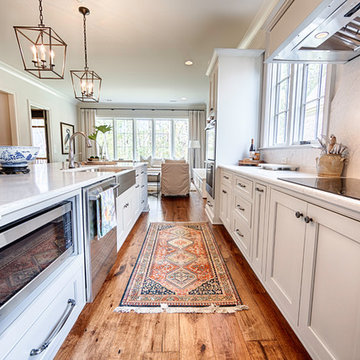
The island is Sherwin Williams Mindful Grey and the surround cabinetry is Sherwin Williams SW7015 Repose Grey. Photography by Holloway Productions.
Inspiration for a large timeless l-shaped medium tone wood floor eat-in kitchen remodel in Birmingham with a farmhouse sink, beaded inset cabinets, gray cabinets, quartz countertops, white backsplash, stone slab backsplash, stainless steel appliances and an island
Inspiration for a large timeless l-shaped medium tone wood floor eat-in kitchen remodel in Birmingham with a farmhouse sink, beaded inset cabinets, gray cabinets, quartz countertops, white backsplash, stone slab backsplash, stainless steel appliances and an island
4





