Kitchen with Beaded Inset Cabinets Ideas
Refine by:
Budget
Sort by:Popular Today
121 - 140 of 8,638 photos
Item 1 of 3

Inspiration for a huge timeless u-shaped medium tone wood floor and brown floor eat-in kitchen remodel in San Francisco with a farmhouse sink, beaded inset cabinets, white cabinets, marble countertops, multicolored backsplash, cement tile backsplash, paneled appliances and an island
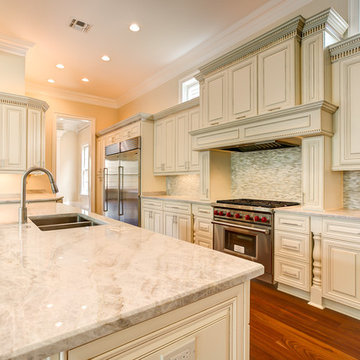
Southern Builders is a commercial and residential builder located in the New Orleans area. We have been serving Southeast Louisiana and Mississippi since 1980, building single family homes, custom homes, apartments, condos, and commercial buildings.
We believe in working close with our clients, whether as a subcontractor or a general contractor. Our success comes from building a team between the owner, the architects and the workers in the field. If your design demands that southern charm, it needs a team that will bring professional leadership and pride to your project. Southern Builders is that team. We put your interest and personal touch into the small details that bring large results.
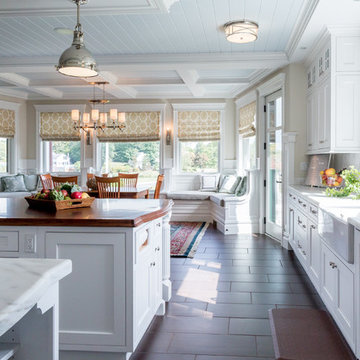
Karissa VanTassel Photography
Inspiration for a huge coastal galley porcelain tile eat-in kitchen remodel in New York with a farmhouse sink, beaded inset cabinets, white cabinets, quartzite countertops, gray backsplash, stone slab backsplash, stainless steel appliances and two islands
Inspiration for a huge coastal galley porcelain tile eat-in kitchen remodel in New York with a farmhouse sink, beaded inset cabinets, white cabinets, quartzite countertops, gray backsplash, stone slab backsplash, stainless steel appliances and two islands
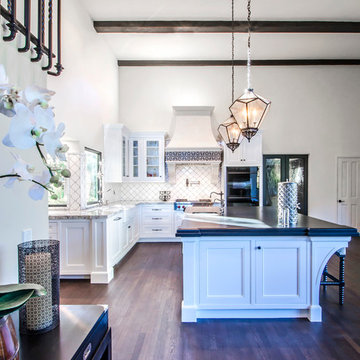
Photography by: Kelly Teich
Huge tuscan l-shaped dark wood floor open concept kitchen photo in Santa Barbara with a farmhouse sink, beaded inset cabinets, white cabinets, granite countertops, white backsplash, ceramic backsplash, black appliances and an island
Huge tuscan l-shaped dark wood floor open concept kitchen photo in Santa Barbara with a farmhouse sink, beaded inset cabinets, white cabinets, granite countertops, white backsplash, ceramic backsplash, black appliances and an island
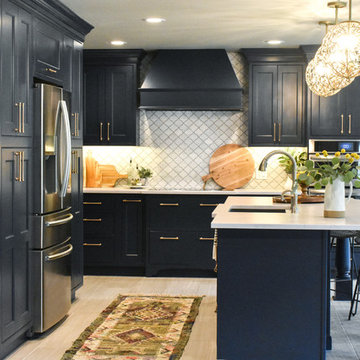
Example of a large transitional l-shaped porcelain tile and beige floor eat-in kitchen design in Seattle with an undermount sink, beaded inset cabinets, blue cabinets, quartz countertops, white backsplash, marble backsplash, stainless steel appliances, an island and white countertops
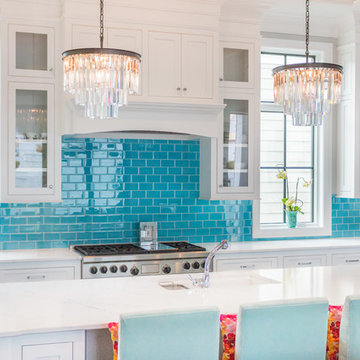
Orchid in windows, aqua blue subway tile, double chandelier pendants, custom inset cabinets. Thermador cook top. Cabinets built to ceiling height. Aqua blue subway tile give a unique pop of color in this white kitchen.
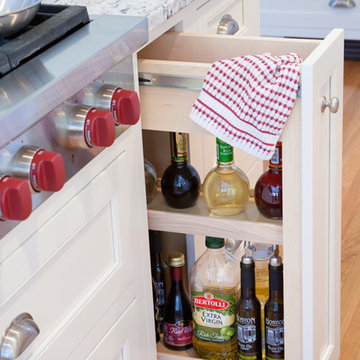
Stephanie Rosseel Photography
Inspiration for a timeless u-shaped eat-in kitchen remodel in Boston with an undermount sink, beaded inset cabinets, white cabinets, granite countertops, white backsplash, porcelain backsplash and stainless steel appliances
Inspiration for a timeless u-shaped eat-in kitchen remodel in Boston with an undermount sink, beaded inset cabinets, white cabinets, granite countertops, white backsplash, porcelain backsplash and stainless steel appliances
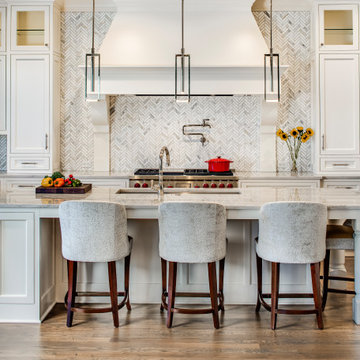
White beaded inset shaker style in five quarter door by Bremtown Cabinetry.
Designed by Brodie Smith at Kitchens of the South
Eat-in kitchen - large traditional u-shaped medium tone wood floor and brown floor eat-in kitchen idea in Charlotte with a farmhouse sink, beaded inset cabinets, white cabinets, granite countertops, gray backsplash, marble backsplash, paneled appliances, an island and gray countertops
Eat-in kitchen - large traditional u-shaped medium tone wood floor and brown floor eat-in kitchen idea in Charlotte with a farmhouse sink, beaded inset cabinets, white cabinets, granite countertops, gray backsplash, marble backsplash, paneled appliances, an island and gray countertops

Before the renovation, this 17th century farmhouse was a rabbit warren of small dark rooms with low ceilings. A new owner wanted to keep the character but modernize the house, so CTA obliged, transforming the house completely. The family room, a large but very low ceiling room, was radically transformed by removing the ceiling to expose the roof structure above and rebuilding a more open new stair; the exposed beams were salvaged from an historic barn elsewhere on the property. The kitchen was moved to the former Dining Room, and also opened up to show the vaulted roof. The mud room and laundry were rebuilt to connect the farmhouse to a Barn (See “Net Zero Barn” project), also using salvaged timbers. Original wide plank pine floors were carefully numbered, replaced, and matched where needed. Historic rooms in the front of the house were carefully restored and upgraded, and new bathrooms and other amenities inserted where possible. The project is also a net zero energy project, with solar panels, super insulated walls, and triple glazed windows. CTA also assisted the owner with selecting all interior finishes, furniture, and fixtures. This project won “Best in Massachusetts” at the 2019 International Interior Design Association and was the 2020 Recipient of a Design Citation by the Boston Society of Architects.
Photography by Nat Rea
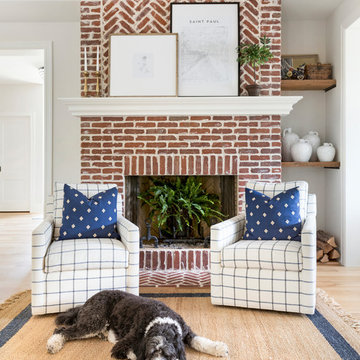
Spacecrafting Photography
Example of a large beach style l-shaped light wood floor and brown floor eat-in kitchen design in Minneapolis with a farmhouse sink, beaded inset cabinets, white cabinets, quartz countertops, white backsplash, mosaic tile backsplash, stainless steel appliances, an island and white countertops
Example of a large beach style l-shaped light wood floor and brown floor eat-in kitchen design in Minneapolis with a farmhouse sink, beaded inset cabinets, white cabinets, quartz countertops, white backsplash, mosaic tile backsplash, stainless steel appliances, an island and white countertops
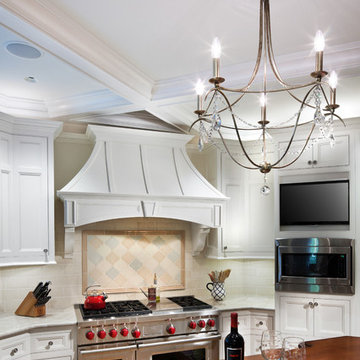
Architecture & Design by: Harmoni Designs, LLC. Photographer: Scott Pease, Pease Photography
Large elegant l-shaped medium tone wood floor kitchen photo in Cleveland with a double-bowl sink, beaded inset cabinets, white cabinets, wood countertops, beige backsplash, terra-cotta backsplash, stainless steel appliances and an island
Large elegant l-shaped medium tone wood floor kitchen photo in Cleveland with a double-bowl sink, beaded inset cabinets, white cabinets, wood countertops, beige backsplash, terra-cotta backsplash, stainless steel appliances and an island
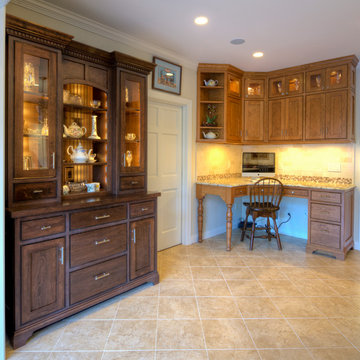
A desk in the kitchen was a must for our client, so we dedicated one corner for her space. Display cabinetry a the honey color tie it in with the rest of the kitchen. The espresso-colored hutch was also created from cabinetry, with a valance toekick, wood countertop, and open shelving to make it look like a furniture piece.
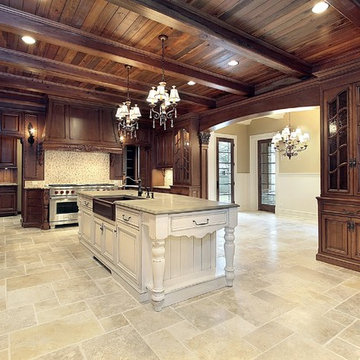
Inspiration for a huge timeless u-shaped travertine floor and beige floor open concept kitchen remodel in Atlanta with a farmhouse sink, beaded inset cabinets, medium tone wood cabinets, granite countertops, multicolored backsplash, stone tile backsplash, paneled appliances and an island
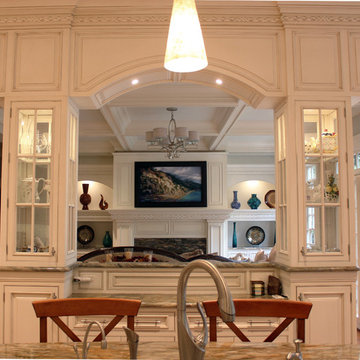
Large elegant l-shaped light wood floor eat-in kitchen photo in Charlotte with an undermount sink, beaded inset cabinets, white cabinets, granite countertops, green backsplash, mosaic tile backsplash and paneled appliances
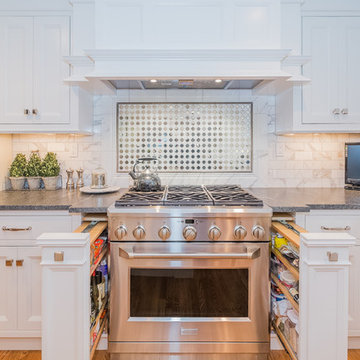
Nathan Spotts- Photographer
Example of a large classic l-shaped medium tone wood floor eat-in kitchen design in New York with an undermount sink, beaded inset cabinets, white cabinets, granite countertops, white backsplash, stone tile backsplash, stainless steel appliances and an island
Example of a large classic l-shaped medium tone wood floor eat-in kitchen design in New York with an undermount sink, beaded inset cabinets, white cabinets, granite countertops, white backsplash, stone tile backsplash, stainless steel appliances and an island
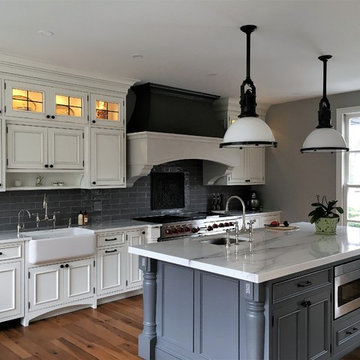
Beautiful hand crafted cabinetry and hood by master craftsman, Patrick Magliocchino make this modern French Country kitchen fabulous. The attention to detail such as the fine grey accent glaze on the beading on the cabinet doors, the arched toe kicks, leaded glass cabinet doors, and thoughtful touches like easily accessible but not obtrusive plugs makes this kitchen stunning.. Notice the thick 5cm marble top on the island that adds a stately character.
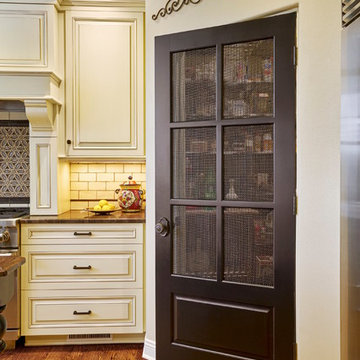
Nancy Yuenkle, Barb Paulini
Inspiration for a large rustic u-shaped dark wood floor eat-in kitchen remodel in Milwaukee with an undermount sink, beaded inset cabinets, beige cabinets, quartzite countertops, beige backsplash, ceramic backsplash, stainless steel appliances and two islands
Inspiration for a large rustic u-shaped dark wood floor eat-in kitchen remodel in Milwaukee with an undermount sink, beaded inset cabinets, beige cabinets, quartzite countertops, beige backsplash, ceramic backsplash, stainless steel appliances and two islands
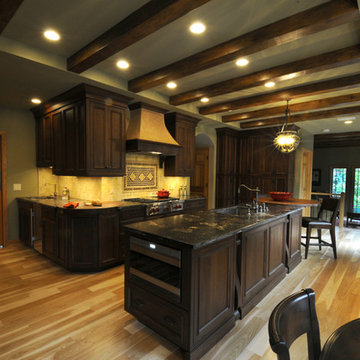
Photographer: Inda Reid Forgeng
Huge elegant light wood floor eat-in kitchen photo in Other with a farmhouse sink, beaded inset cabinets, dark wood cabinets, granite countertops, beige backsplash, stone tile backsplash and paneled appliances
Huge elegant light wood floor eat-in kitchen photo in Other with a farmhouse sink, beaded inset cabinets, dark wood cabinets, granite countertops, beige backsplash, stone tile backsplash and paneled appliances

Eat-in kitchen - huge mediterranean galley marble floor and multicolored floor eat-in kitchen idea in Other with a farmhouse sink, beaded inset cabinets, black cabinets, quartz countertops, beige backsplash, marble backsplash, black appliances, an island and beige countertops
Kitchen with Beaded Inset Cabinets Ideas
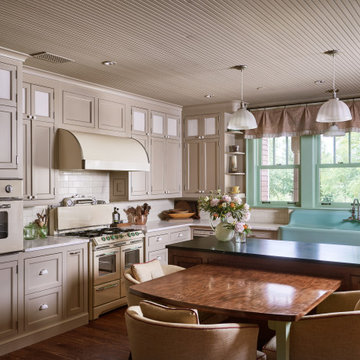
In the fictional timeline for the new home, we envisioned a renovation of the kitchen occurring in the 1940s, and some the design of the kitchen was conceived to represent that time period. Converted appliances with new internal components add to the retro feel of the space, along with a cast iron farmhouse style sink. Special attention was also paid to the cabinet and hardware design to be period authentic.
7





