Kitchen with Beige Cabinets and Stone Tile Backsplash Ideas
Refine by:
Budget
Sort by:Popular Today
101 - 120 of 3,666 photos
Item 1 of 3
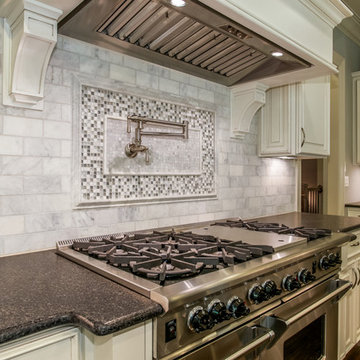
An elegant pot filler adds a professional touch to this dramatic kitchen design with commercial-style cooktop, mosaic backsplash and custom cabinetry.
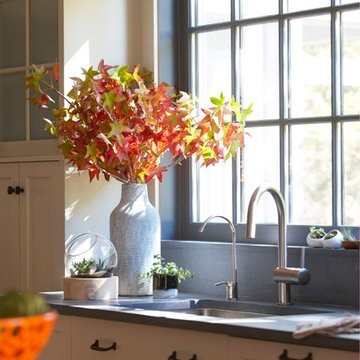
Michael Partenio
Eat-in kitchen - large transitional u-shaped light wood floor eat-in kitchen idea in Boston with shaker cabinets, wood countertops, stone tile backsplash, an island, beige cabinets, beige backsplash and stainless steel appliances
Eat-in kitchen - large transitional u-shaped light wood floor eat-in kitchen idea in Boston with shaker cabinets, wood countertops, stone tile backsplash, an island, beige cabinets, beige backsplash and stainless steel appliances
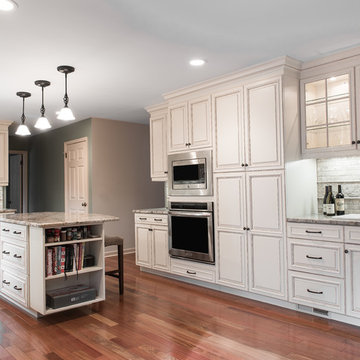
Kaz Arts; Eric Kazmirek
Inspiration for a large timeless u-shaped medium tone wood floor and brown floor eat-in kitchen remodel in New York with a farmhouse sink, raised-panel cabinets, beige cabinets, granite countertops, beige backsplash, stone tile backsplash, stainless steel appliances and an island
Inspiration for a large timeless u-shaped medium tone wood floor and brown floor eat-in kitchen remodel in New York with a farmhouse sink, raised-panel cabinets, beige cabinets, granite countertops, beige backsplash, stone tile backsplash, stainless steel appliances and an island
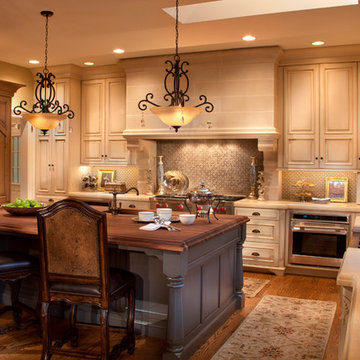
Peter Leach Photography
Premier Custom-Built Cabinetry
Example of a large classic u-shaped medium tone wood floor and brown floor open concept kitchen design in Other with a farmhouse sink, raised-panel cabinets, beige cabinets, quartz countertops, beige backsplash, stone tile backsplash, paneled appliances and an island
Example of a large classic u-shaped medium tone wood floor and brown floor open concept kitchen design in Other with a farmhouse sink, raised-panel cabinets, beige cabinets, quartz countertops, beige backsplash, stone tile backsplash, paneled appliances and an island
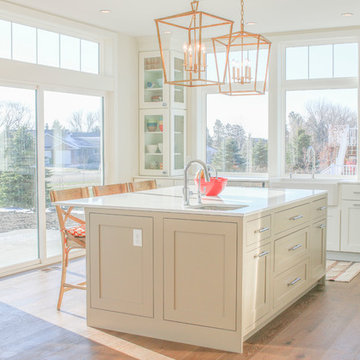
Kaylen Larson
Eat-in kitchen - large contemporary l-shaped medium tone wood floor and beige floor eat-in kitchen idea in Other with a farmhouse sink, recessed-panel cabinets, beige cabinets, quartz countertops, white backsplash, stone tile backsplash, stainless steel appliances and an island
Eat-in kitchen - large contemporary l-shaped medium tone wood floor and beige floor eat-in kitchen idea in Other with a farmhouse sink, recessed-panel cabinets, beige cabinets, quartz countertops, white backsplash, stone tile backsplash, stainless steel appliances and an island
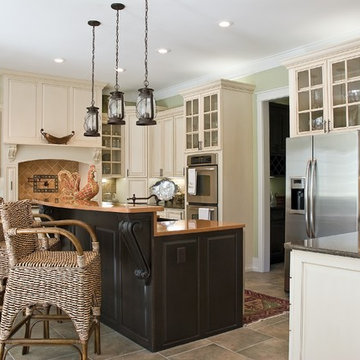
Kitchen - mid-sized traditional l-shaped slate floor and beige floor kitchen idea in Denver with beige cabinets, granite countertops, beige backsplash, stone tile backsplash, stainless steel appliances, an island and glass-front cabinets
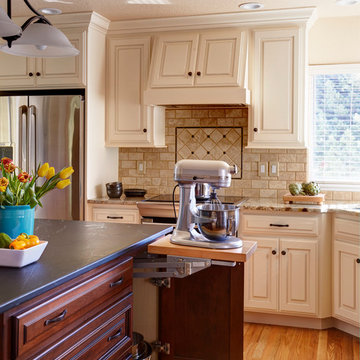
Cabinets: Custom Wood Products, white paint, raised panel door (perimeter)
Custom Wood Products, stained, cherry, raised panel door (island)
Counter: Granite (perimeter)
Soapstone (island)
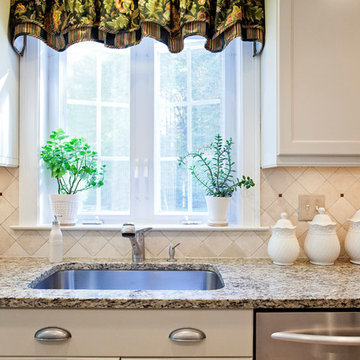
Photos by Chrissy Racho
Inspiration for a timeless u-shaped eat-in kitchen remodel in Bridgeport with an undermount sink, shaker cabinets, beige cabinets, granite countertops, beige backsplash, stone tile backsplash and stainless steel appliances
Inspiration for a timeless u-shaped eat-in kitchen remodel in Bridgeport with an undermount sink, shaker cabinets, beige cabinets, granite countertops, beige backsplash, stone tile backsplash and stainless steel appliances
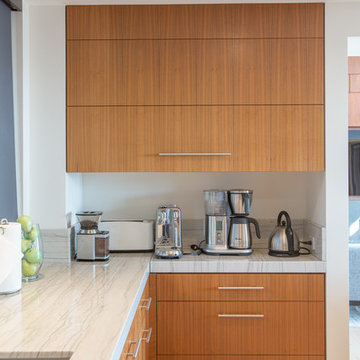
The kitchen cabinetry features a powered upper cabinet garage door and the countertop pulls out to get the appliances out from underneath the uppers. Very cool.
Philip Liang Photography
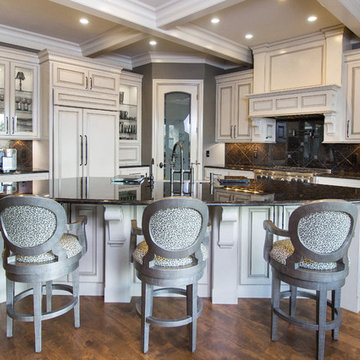
Kitchen with cabinetry glazed with gray glaze that stands out with dark gray wall color. Marge Carson bar stools.
Mid-sized elegant l-shaped medium tone wood floor open concept kitchen photo in Portland with a farmhouse sink, raised-panel cabinets, beige cabinets, granite countertops, black backsplash, stone tile backsplash, stainless steel appliances and an island
Mid-sized elegant l-shaped medium tone wood floor open concept kitchen photo in Portland with a farmhouse sink, raised-panel cabinets, beige cabinets, granite countertops, black backsplash, stone tile backsplash, stainless steel appliances and an island
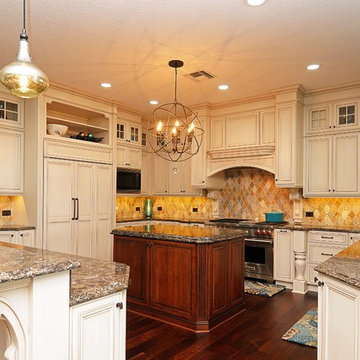
Large transitional u-shaped dark wood floor kitchen photo in Tampa with a double-bowl sink, recessed-panel cabinets, beige cabinets, granite countertops, multicolored backsplash, stone tile backsplash, stainless steel appliances and an island
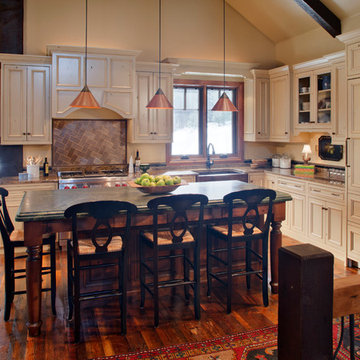
Chipper Hatter
Example of a mid-sized classic l-shaped medium tone wood floor and brown floor open concept kitchen design in Denver with a farmhouse sink, recessed-panel cabinets, beige cabinets, stainless steel appliances, an island, granite countertops, brown backsplash, stone tile backsplash and brown countertops
Example of a mid-sized classic l-shaped medium tone wood floor and brown floor open concept kitchen design in Denver with a farmhouse sink, recessed-panel cabinets, beige cabinets, stainless steel appliances, an island, granite countertops, brown backsplash, stone tile backsplash and brown countertops
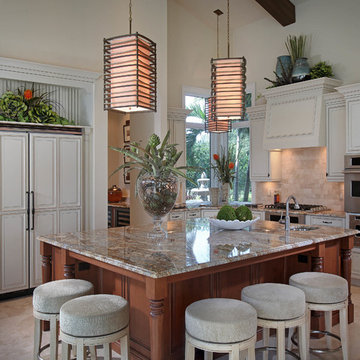
Example of a large transitional l-shaped beige floor kitchen design in Miami with an undermount sink, raised-panel cabinets, beige cabinets, granite countertops, beige backsplash, stone tile backsplash, paneled appliances, an island and multicolored countertops
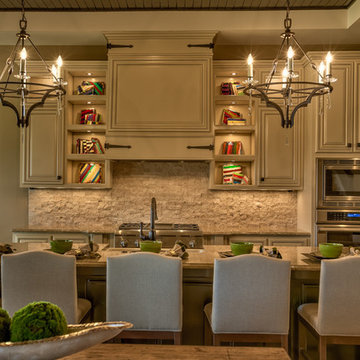
Interior Design by Shawn Falcone and Michele Hybner. Photo by Amoura Productions.
Open concept kitchen - mid-sized rustic l-shaped dark wood floor and brown floor open concept kitchen idea in Omaha with a farmhouse sink, raised-panel cabinets, beige cabinets, quartzite countertops, beige backsplash, stone tile backsplash, stainless steel appliances and an island
Open concept kitchen - mid-sized rustic l-shaped dark wood floor and brown floor open concept kitchen idea in Omaha with a farmhouse sink, raised-panel cabinets, beige cabinets, quartzite countertops, beige backsplash, stone tile backsplash, stainless steel appliances and an island
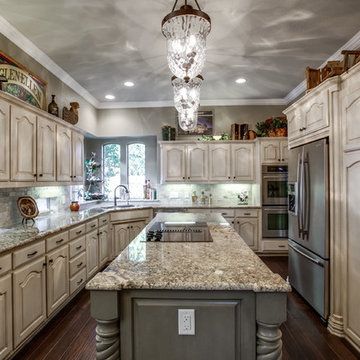
Example of a mid-sized classic u-shaped dark wood floor and brown floor kitchen design in Dallas with a double-bowl sink, raised-panel cabinets, beige cabinets, granite countertops, gray backsplash, stone tile backsplash, stainless steel appliances and an island
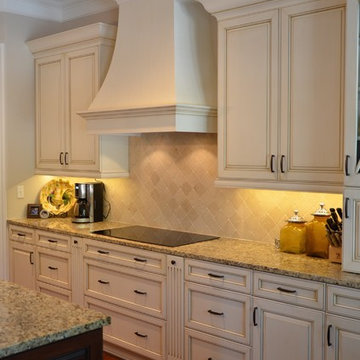
The original kitchen was an L-shape with an eat-in nook. We removed the wall that separated it from the living room and relocated the sink to a new large center island. New flooring, appliances, paint, custom cabinetry, and lighting completed the transformation.
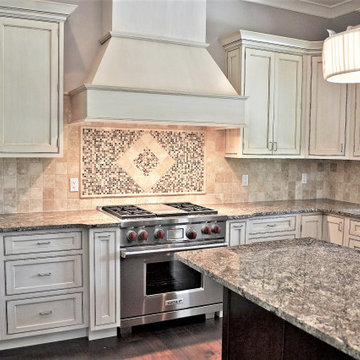
Based on extensive interviews with our clients, our challenges were to create an environment that was an artistic mix of traditional and clean lines. They wanted it
dramatic and sophisticated. They also wanted each piece to be special and unique, as well as artsy. Because our clients were young and have an active son, they wanted their home to be comfortable and practical, as well as beautiful. The clients wanted a sophisticated and up-to-date look. They loved brown, turquoise and orange. The other challenge we faced, was to give each room its own identity while maintaining a consistent flow throughout the home. Each space shared a similar color palette and uniqueness, while the furnishings, draperies, and accessories provided individuality to each room.
We incorporated comfortable and stylish furniture with artistic accents in pillows, throws, artwork and accessories. Each piece was selected to not only be unique, but to create a beautiful and sophisticated environment. We hunted the markets for all the perfect accessories and artwork that are the jewelry in this artistic living area.
Some of the selections included clean moldings, walnut floors and a backsplash with mosaic glass tile. In the living room we went with a cleaner look, but used some traditional accents such as the embroidered casement fabric and the paisley fabric on the chair and pillows. A traditional bow front chest with a crackled turquoise lacquer was used in the foyer.
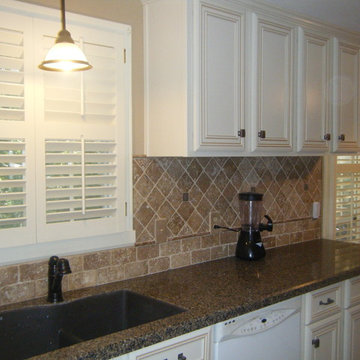
Barbara Green
Example of a small classic l-shaped eat-in kitchen design in Charlotte with an undermount sink, recessed-panel cabinets, beige cabinets, granite countertops, brown backsplash, stone tile backsplash and no island
Example of a small classic l-shaped eat-in kitchen design in Charlotte with an undermount sink, recessed-panel cabinets, beige cabinets, granite countertops, brown backsplash, stone tile backsplash and no island
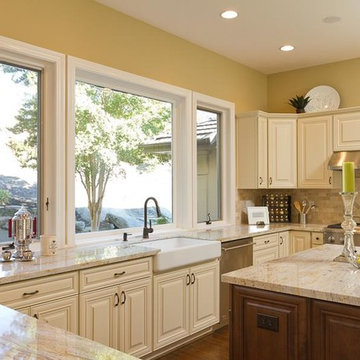
Large elegant u-shaped medium tone wood floor kitchen photo in San Francisco with a farmhouse sink, raised-panel cabinets, beige backsplash, stone tile backsplash, stainless steel appliances, an island, beige cabinets and marble countertops
Kitchen with Beige Cabinets and Stone Tile Backsplash Ideas
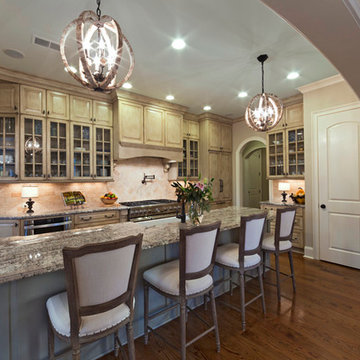
Bright, inviting chef's kitchen with farm sink, island seating for four and Thermador appliances
Inspiration for a mid-sized timeless medium tone wood floor eat-in kitchen remodel in Charlotte with a farmhouse sink, raised-panel cabinets, beige cabinets, granite countertops, beige backsplash, stone tile backsplash, stainless steel appliances and an island
Inspiration for a mid-sized timeless medium tone wood floor eat-in kitchen remodel in Charlotte with a farmhouse sink, raised-panel cabinets, beige cabinets, granite countertops, beige backsplash, stone tile backsplash, stainless steel appliances and an island
6





