Kitchen with Beige Cabinets Ideas
Refine by:
Budget
Sort by:Popular Today
901 - 920 of 45,176 photos
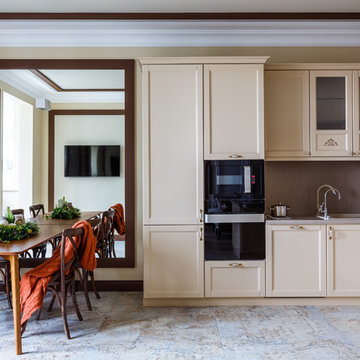
Михаил Чекалов
Transitional u-shaped open concept kitchen photo in Other with a drop-in sink, shaker cabinets, beige cabinets, gray backsplash, black appliances and a peninsula
Transitional u-shaped open concept kitchen photo in Other with a drop-in sink, shaker cabinets, beige cabinets, gray backsplash, black appliances and a peninsula
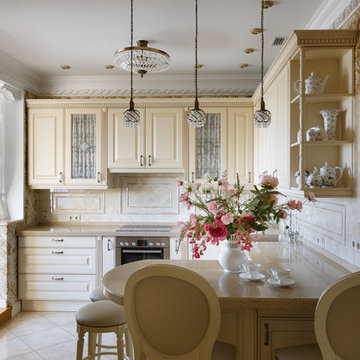
Иван Сорокин
Example of a classic u-shaped beige floor enclosed kitchen design in Saint Petersburg with raised-panel cabinets, beige cabinets, beige backsplash, stainless steel appliances and a peninsula
Example of a classic u-shaped beige floor enclosed kitchen design in Saint Petersburg with raised-panel cabinets, beige cabinets, beige backsplash, stainless steel appliances and a peninsula
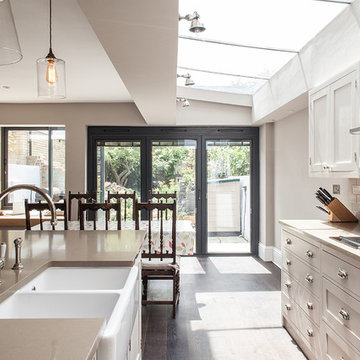
Adelina Iliev Photography
Eat-in kitchen - transitional dark wood floor eat-in kitchen idea in London with a farmhouse sink, shaker cabinets, beige cabinets, granite countertops, subway tile backsplash, an island and beige backsplash
Eat-in kitchen - transitional dark wood floor eat-in kitchen idea in London with a farmhouse sink, shaker cabinets, beige cabinets, granite countertops, subway tile backsplash, an island and beige backsplash
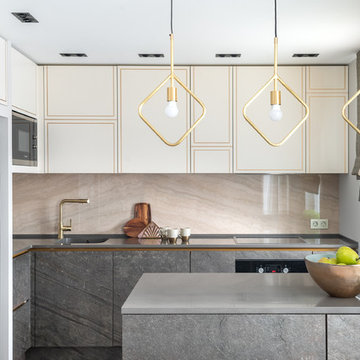
Дизайн: Ольга Назирова
Mid-sized trendy l-shaped kitchen photo in Yekaterinburg with an integrated sink, beige cabinets, solid surface countertops, beige backsplash, porcelain backsplash, gray countertops, flat-panel cabinets, black appliances and a peninsula
Mid-sized trendy l-shaped kitchen photo in Yekaterinburg with an integrated sink, beige cabinets, solid surface countertops, beige backsplash, porcelain backsplash, gray countertops, flat-panel cabinets, black appliances and a peninsula

Двухкомнатная квартира площадью 84 кв м располагается на первом этаже ЖК Сколково Парк.
Проект квартиры разрабатывался с прицелом на продажу, основой концепции стало желание разработать яркий, но при этом ненавязчивый образ, при минимальном бюджете. За основу взяли скандинавский стиль, в сочетании с неожиданными декоративными элементами. С другой стороны, хотелось использовать большую часть мебели и предметов интерьера отечественных дизайнеров, а что не получалось подобрать - сделать по собственным эскизам. Единственный брендовый предмет мебели - обеденный стол от фабрики Busatto, до этого пылившийся в гараже у хозяев. Он задал тему дерева, которую мы поддержали фанерным шкафом (все секции открываются) и стенкой в гостиной с замаскированной дверью в спальню - произведено по нашим эскизам мастером из Петербурга.
Авторы - Илья и Света Хомяковы, студия Quatrobase
Строительство - Роман Виталюев
Фанера - Никита Максимов
Фото - Сергей Ананьев
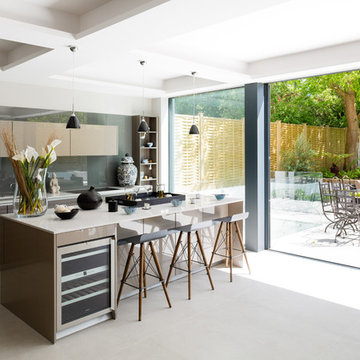
Photo Credit - Andrew Beasley
Open concept kitchen - contemporary galley beige floor open concept kitchen idea in London with flat-panel cabinets, beige cabinets, gray backsplash, glass sheet backsplash and an island
Open concept kitchen - contemporary galley beige floor open concept kitchen idea in London with flat-panel cabinets, beige cabinets, gray backsplash, glass sheet backsplash and an island
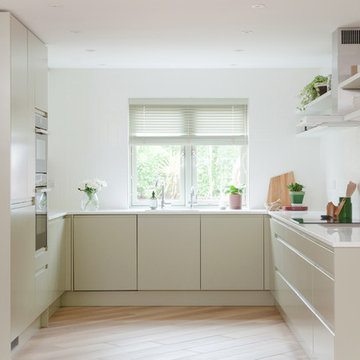
Megan Taylor
Danish u-shaped light wood floor and beige floor enclosed kitchen photo in Cambridgeshire with flat-panel cabinets, beige cabinets, ceramic backsplash, paneled appliances, no island and white countertops
Danish u-shaped light wood floor and beige floor enclosed kitchen photo in Cambridgeshire with flat-panel cabinets, beige cabinets, ceramic backsplash, paneled appliances, no island and white countertops
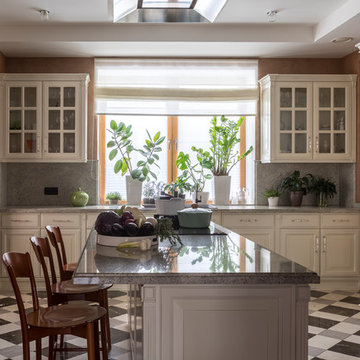
фотограф Евгений Кулебаба
Enclosed kitchen - large transitional l-shaped porcelain tile and multicolored floor enclosed kitchen idea in Moscow with granite countertops, gray backsplash, marble backsplash, an island, a drop-in sink, raised-panel cabinets, gray countertops, beige cabinets and paneled appliances
Enclosed kitchen - large transitional l-shaped porcelain tile and multicolored floor enclosed kitchen idea in Moscow with granite countertops, gray backsplash, marble backsplash, an island, a drop-in sink, raised-panel cabinets, gray countertops, beige cabinets and paneled appliances
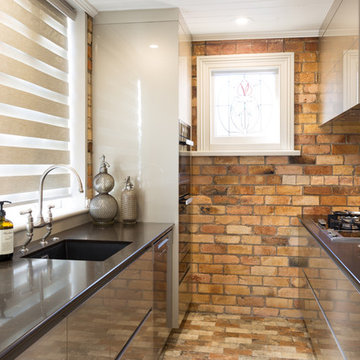
Mark Scowen Photography.
Small country galley brick floor and multicolored floor enclosed kitchen photo in Auckland with quartz countertops, stainless steel appliances, an undermount sink, flat-panel cabinets, beige cabinets, multicolored backsplash and stone slab backsplash
Small country galley brick floor and multicolored floor enclosed kitchen photo in Auckland with quartz countertops, stainless steel appliances, an undermount sink, flat-panel cabinets, beige cabinets, multicolored backsplash and stone slab backsplash
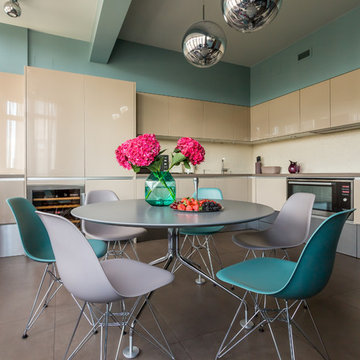
фото Ольга Шангина
Inspiration for a mid-sized contemporary l-shaped porcelain tile eat-in kitchen remodel in Moscow with an undermount sink, flat-panel cabinets, beige cabinets, quartz countertops, beige backsplash, stainless steel appliances and no island
Inspiration for a mid-sized contemporary l-shaped porcelain tile eat-in kitchen remodel in Moscow with an undermount sink, flat-panel cabinets, beige cabinets, quartz countertops, beige backsplash, stainless steel appliances and no island
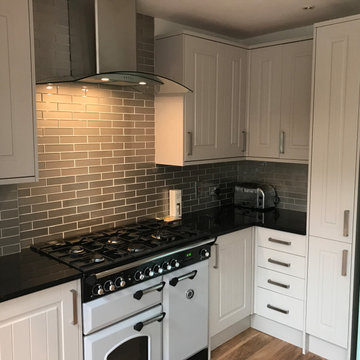
KItchen refurbishment in traditional Twickenham property
Example of a large trendy u-shaped light wood floor open concept kitchen design in Surrey with recessed-panel cabinets, beige cabinets, granite countertops, brown backsplash, glass tile backsplash, white appliances and black countertops
Example of a large trendy u-shaped light wood floor open concept kitchen design in Surrey with recessed-panel cabinets, beige cabinets, granite countertops, brown backsplash, glass tile backsplash, white appliances and black countertops
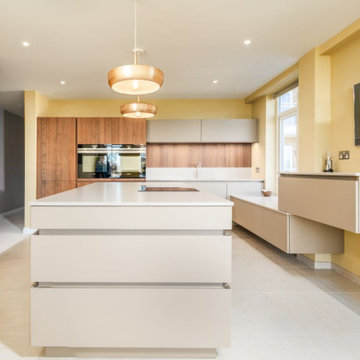
LEICHT Kitchen furniture in F45-C Taupe Grey finish, and contrasting furniture in BOSSA Grooved Walnut Veneer finish. Siemens integrated appliances, Quooker Boiling Water tap, and Silestone worktops.
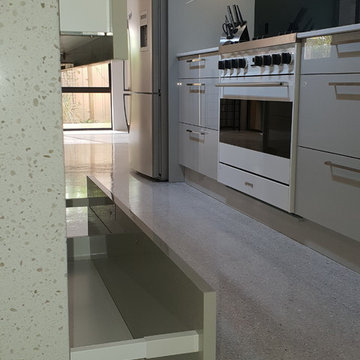
Inspiration for a mid-sized contemporary galley concrete floor and gray floor eat-in kitchen remodel in Perth with a double-bowl sink, glass-front cabinets, beige cabinets, quartz countertops, black backsplash, glass sheet backsplash, stainless steel appliances, an island and white countertops

Proyecto realizado por Meritxell Ribé - The Room Studio
Construcción: The Room Work
Fotografías: Mauricio Fuertes
Open concept kitchen - mid-sized mediterranean l-shaped ceramic tile and multicolored floor open concept kitchen idea in Barcelona with raised-panel cabinets, beige cabinets, limestone countertops, an island, gray countertops, an integrated sink and paneled appliances
Open concept kitchen - mid-sized mediterranean l-shaped ceramic tile and multicolored floor open concept kitchen idea in Barcelona with raised-panel cabinets, beige cabinets, limestone countertops, an island, gray countertops, an integrated sink and paneled appliances
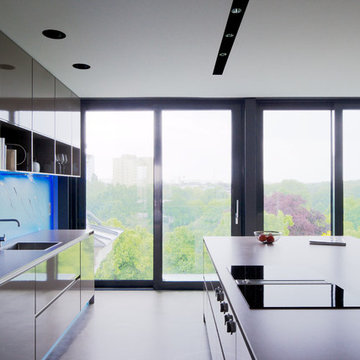
Küchenplanung und Umsetzung: moebelplus - Rico Kellner
Architekturplanung, Innendesign & Einrichtung: die kollegen (Architekten Mario Hein bda & Holger Seidel)
Fotografen: Mario Hein & Peter Eichler
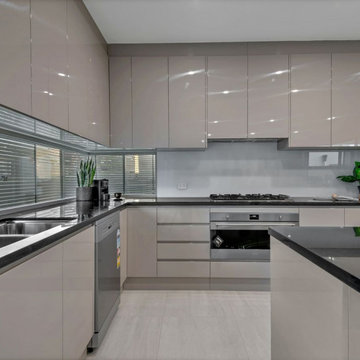
Trendy single-wall ceramic tile and gray floor open concept kitchen photo in Adelaide with a double-bowl sink, flat-panel cabinets, beige cabinets, solid surface countertops, white backsplash, glass sheet backsplash, stainless steel appliances, an island and black countertops
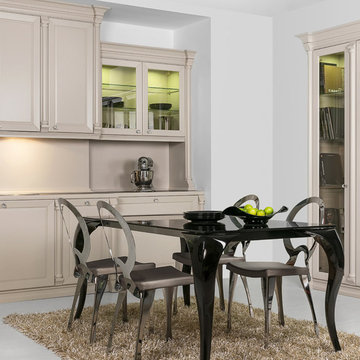
Example of a mid-sized classic l-shaped linoleum floor eat-in kitchen design in Other with an integrated sink, raised-panel cabinets, beige cabinets, laminate countertops, beige backsplash, black appliances and no island
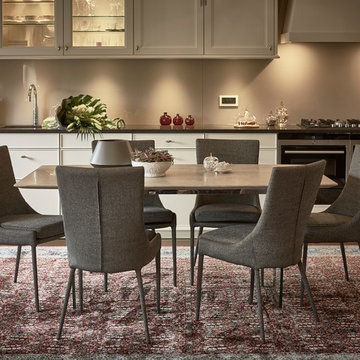
SieMatic 'Classic' kitchen in magnolia white velvet-matt lacquer complete with; Caesarstone quartz worktops, SieMatic handles, back painted toughened glass splashback with Miele appliances, Westin's extraction and Quooker boiling water tap.
Photography by Andy Haslam.
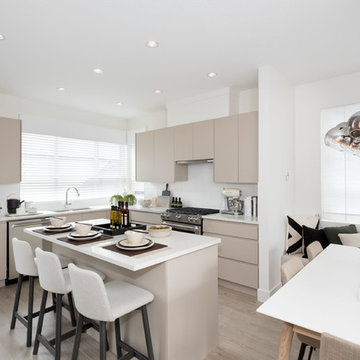
Kristen McGaughey
Eat-in kitchen - mid-sized contemporary l-shaped light wood floor and beige floor eat-in kitchen idea in Vancouver with an undermount sink, flat-panel cabinets, beige cabinets, quartzite countertops, white backsplash, ceramic backsplash, stainless steel appliances and an island
Eat-in kitchen - mid-sized contemporary l-shaped light wood floor and beige floor eat-in kitchen idea in Vancouver with an undermount sink, flat-panel cabinets, beige cabinets, quartzite countertops, white backsplash, ceramic backsplash, stainless steel appliances and an island
Kitchen with Beige Cabinets Ideas
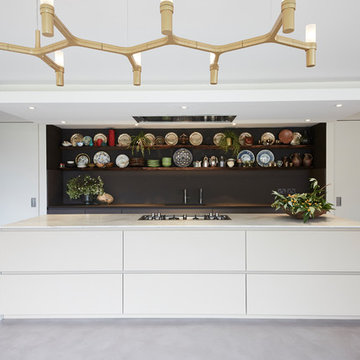
Grace Markham Photography
Open concept kitchen - large eclectic concrete floor and gray floor open concept kitchen idea in London with a single-bowl sink, flat-panel cabinets, beige cabinets, quartzite countertops, paneled appliances, an island and beige countertops
Open concept kitchen - large eclectic concrete floor and gray floor open concept kitchen idea in London with a single-bowl sink, flat-panel cabinets, beige cabinets, quartzite countertops, paneled appliances, an island and beige countertops
46





