Kitchen with Black Appliances Ideas
Refine by:
Budget
Sort by:Popular Today
161 - 180 of 23,107 photos
Item 1 of 3
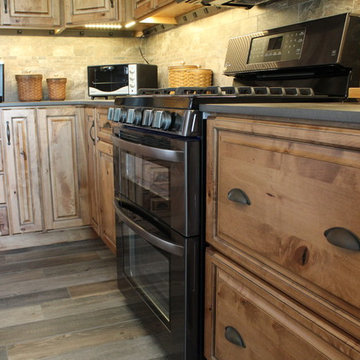
This Modern Rustic Kitchen is full of character with a rustic maple cabinetry, a rubbed through island, and countertops from Dekton by Cosentino!
Andrew Long

This compact kitchen features granite counter tops, custom made cabinets, farm sink, and new appliances.
Small country single-wall eat-in kitchen photo in Philadelphia with a farmhouse sink, flat-panel cabinets, yellow cabinets, granite countertops, multicolored backsplash, ceramic backsplash, black appliances and no island
Small country single-wall eat-in kitchen photo in Philadelphia with a farmhouse sink, flat-panel cabinets, yellow cabinets, granite countertops, multicolored backsplash, ceramic backsplash, black appliances and no island
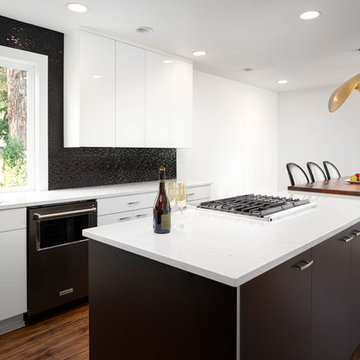
Perimeter Cabinets: Bellmont Cabinets"Jazz" White Gloss
Island Cabinet Finish: Bellmont Cabinets "Strata" Sculpted Black
Wall Color: Sherwin Williams "Pure White"
Countertop: Pental Quartz "Venatino"
Backsplash: Emser "Artwork" black hex
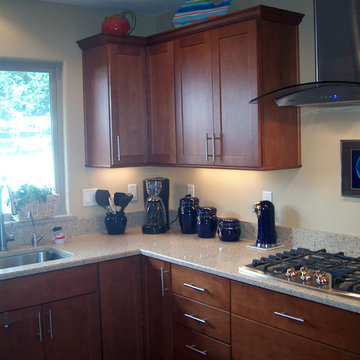
Storage space was maximized with the addition of deep drawer storage below gas cook top and a lazy susan cabinet in the corner. Photo - P.Dilworth
Inspiration for a mid-sized timeless u-shaped medium tone wood floor and brown floor open concept kitchen remodel in Portland with an undermount sink, flat-panel cabinets, medium tone wood cabinets, granite countertops, multicolored backsplash, stone slab backsplash, black appliances, an island and multicolored countertops
Inspiration for a mid-sized timeless u-shaped medium tone wood floor and brown floor open concept kitchen remodel in Portland with an undermount sink, flat-panel cabinets, medium tone wood cabinets, granite countertops, multicolored backsplash, stone slab backsplash, black appliances, an island and multicolored countertops
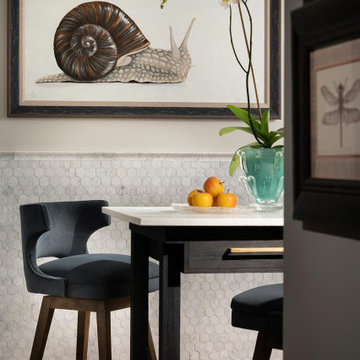
Eat-in kitchen - mid-sized transitional l-shaped medium tone wood floor eat-in kitchen idea in Other with a drop-in sink, quartz countertops, gray backsplash, marble backsplash, black appliances, no island and white countertops
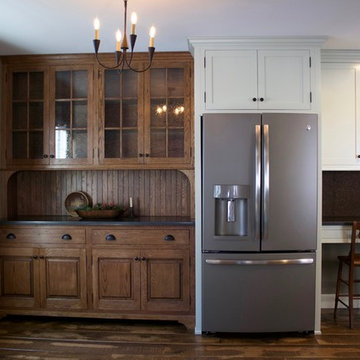
A view of the refrigerator, built in with custom side panels to hide it's great depth for maximum storage! To the right, a small desk with cork backsplash, perfect for daily use or a space for the kids to do their homework! To the left, a distressed and stained oak hutch and small seating area for more socializing! Benjamin Moore Silver Sage shaker cabinets, featuring GE black slate appliances, and wide rough-sawn oak flooring.
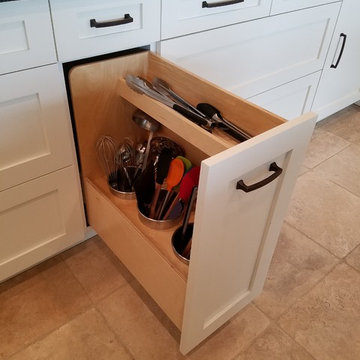
Example of a large trendy u-shaped ceramic tile and beige floor eat-in kitchen design in Austin with an undermount sink, shaker cabinets, white cabinets, granite countertops, white backsplash, subway tile backsplash, black appliances, an island and black countertops
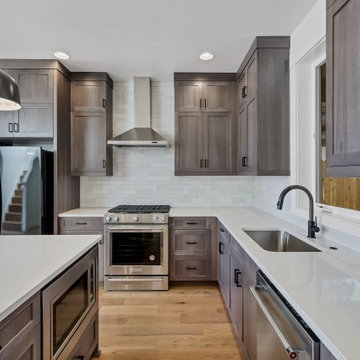
Inspiration for a mid-sized contemporary l-shaped light wood floor open concept kitchen remodel in Other with a drop-in sink, shaker cabinets, gray cabinets, quartz countertops, white backsplash, ceramic backsplash, black appliances, an island and white countertops
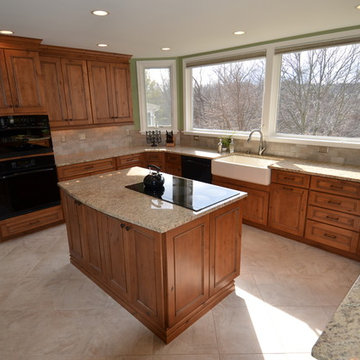
Mid-sized elegant u-shaped ceramic tile and beige floor eat-in kitchen photo in Baltimore with a farmhouse sink, recessed-panel cabinets, dark wood cabinets, granite countertops, beige backsplash, ceramic backsplash, black appliances and an island
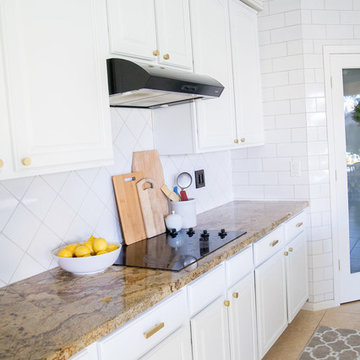
Added new white subway tile backsplash and new light fixtures in this white kitchen.
Example of a mid-sized transitional ceramic tile and beige floor open concept kitchen design in Phoenix with a single-bowl sink, raised-panel cabinets, white cabinets, granite countertops, beige backsplash, subway tile backsplash, black appliances and an island
Example of a mid-sized transitional ceramic tile and beige floor open concept kitchen design in Phoenix with a single-bowl sink, raised-panel cabinets, white cabinets, granite countertops, beige backsplash, subway tile backsplash, black appliances and an island
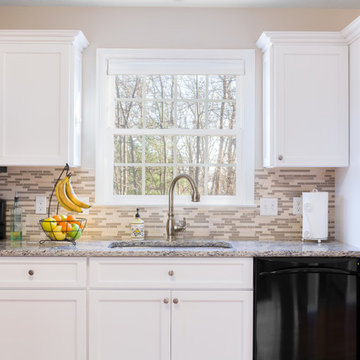
Photo Credits: Greg Perko Photography
Eat-in kitchen - mid-sized traditional galley light wood floor eat-in kitchen idea in Boston with an undermount sink, recessed-panel cabinets, white cabinets, granite countertops, beige backsplash, glass tile backsplash, black appliances and an island
Eat-in kitchen - mid-sized traditional galley light wood floor eat-in kitchen idea in Boston with an undermount sink, recessed-panel cabinets, white cabinets, granite countertops, beige backsplash, glass tile backsplash, black appliances and an island
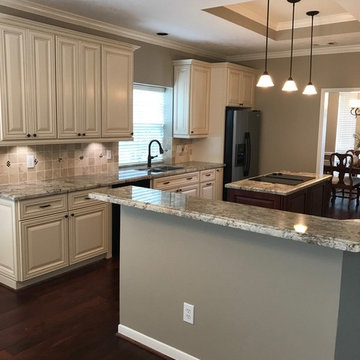
Magnificient transformation!
Cut to Size
Inspiration for a large timeless dark wood floor and brown floor open concept kitchen remodel in Houston with an undermount sink, raised-panel cabinets, beige cabinets, granite countertops, beige backsplash, ceramic backsplash, black appliances, an island and beige countertops
Inspiration for a large timeless dark wood floor and brown floor open concept kitchen remodel in Houston with an undermount sink, raised-panel cabinets, beige cabinets, granite countertops, beige backsplash, ceramic backsplash, black appliances, an island and beige countertops
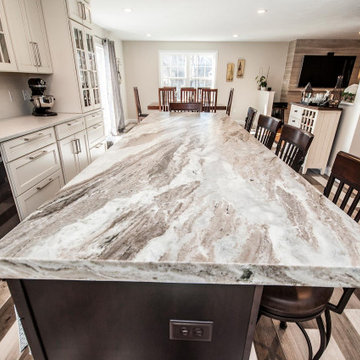
Very elegant transitional kitchen with beautiful Fantasy Brown Dolomite as the countertops on the island. The island countertops also feature a beautiful mitered edge to give it a larger profile. All of this sitting on beautiful stained island cabinets. The kitchen perimeters are a more modern light gray quartz.
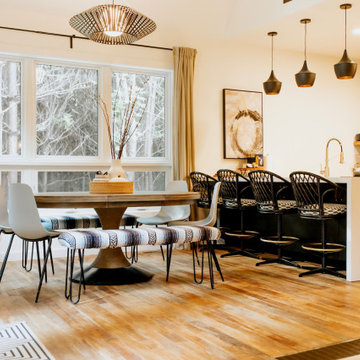
The front of the cabin is open with expansive views to the pine forest outside, The mirrored backsplash bounces valuable natural light, while also allowing reflections of the window views for the cook.
The custom island is made of white concrete with a waterfall edge and has ample space for prepping as well as dining at the bar. Back-to-back base cabinets double storage.
The mix of modern and rustic without being trendy make this space appealing for today, as well as in the future.
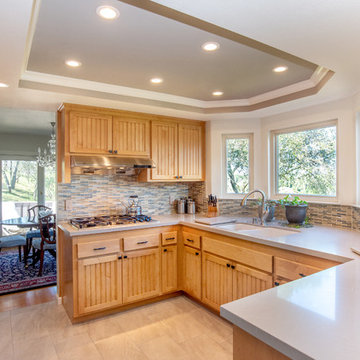
Client wanted a cost-effective update to her condo kitchen, keeping the existing cabinets and appliances, but investing in sleek custom countertops, stunning mosaic tile backsplash, new fixtures, new lighting and a raised ceiling.
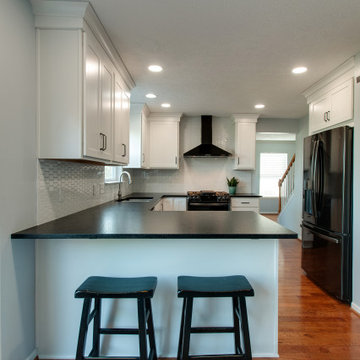
Eat-in kitchen - small transitional u-shaped medium tone wood floor and brown floor eat-in kitchen idea in Nashville with a double-bowl sink, shaker cabinets, white cabinets, granite countertops, white backsplash, porcelain backsplash, black appliances, a peninsula and black countertops

Custom Hickory cabinets featuring large upper corner cabinet accessible from two sides and baking center with bi-fold doors counter to ceiling. Pullout unit by range. White stained hickory island, laundry, and locker area. Laundry closet concealed with custom barn door.
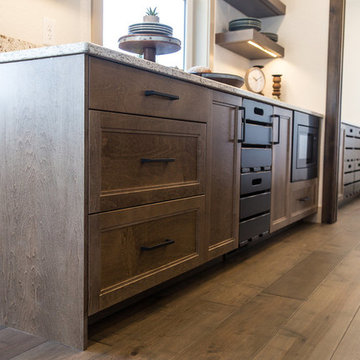
Example of a large transitional u-shaped medium tone wood floor and brown floor open concept kitchen design in Other with a farmhouse sink, shaker cabinets, medium tone wood cabinets, quartz countertops, beige backsplash, ceramic backsplash, black appliances, an island and multicolored countertops
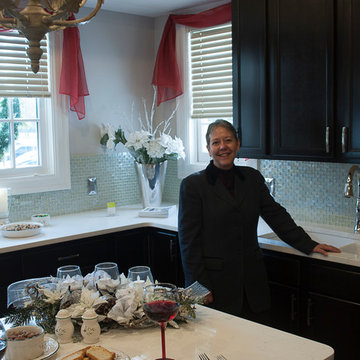
Jeri Norris
Mid-sized 1960s l-shaped linoleum floor eat-in kitchen photo in Grand Rapids with an undermount sink, recessed-panel cabinets, dark wood cabinets, quartz countertops, glass tile backsplash and black appliances
Mid-sized 1960s l-shaped linoleum floor eat-in kitchen photo in Grand Rapids with an undermount sink, recessed-panel cabinets, dark wood cabinets, quartz countertops, glass tile backsplash and black appliances
Kitchen with Black Appliances Ideas

Designer: Matt Yaney
Photo Credit: KC Creative Designs
Mid-sized transitional galley terra-cotta tile and red floor eat-in kitchen photo in Phoenix with a farmhouse sink, flat-panel cabinets, brown cabinets, granite countertops, beige backsplash, cement tile backsplash, black appliances, an island and beige countertops
Mid-sized transitional galley terra-cotta tile and red floor eat-in kitchen photo in Phoenix with a farmhouse sink, flat-panel cabinets, brown cabinets, granite countertops, beige backsplash, cement tile backsplash, black appliances, an island and beige countertops
9





