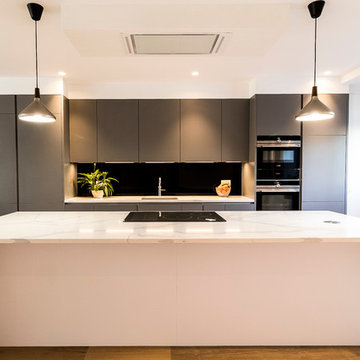Kitchen with Black Backsplash and Glass Sheet Backsplash Ideas
Refine by:
Budget
Sort by:Popular Today
121 - 140 of 2,641 photos
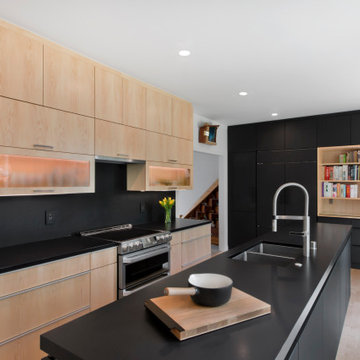
Inspiration for a large contemporary galley light wood floor open concept kitchen remodel in Minneapolis with an undermount sink, flat-panel cabinets, black cabinets, quartz countertops, black backsplash, glass sheet backsplash, paneled appliances, an island and black countertops
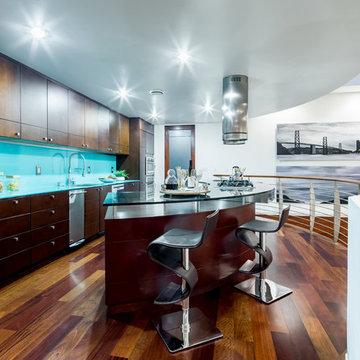
One of the dramatic Hollywood style kitchens with a curved island and curved glass counter top, dark brown cabinets, and floor. Offset by an aqua colored glass backsplash with stainless steel appliances. The two cylinder cooker hoods totally blending with the curves of this Silicon Valley home
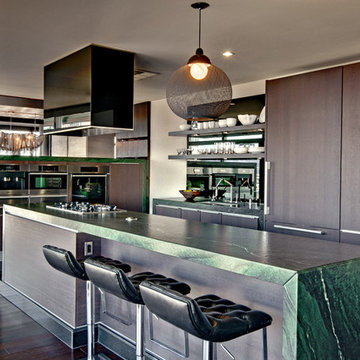
Polished interior contrasts the raw downtown skyline
Book matched onyx floors
Solid parson's style stone vanity
Herringbone stitched leather tunnel
Bronze glass dividers reflect the downtown skyline throughout the unit
Custom modernist style light fixtures
Hand waxed and polished artisan plaster
Double sided central fireplace
State of the art custom kitchen with leather finished waterfall countertops
Raw concrete columns
Polished black nickel tv wall panels capture the recessed TV
Custom silk area rugs throughout
eclectic mix of antique and custom furniture
succulent-scattered wrap-around terrace with dj set-up, outdoor tv viewing area and bar
photo credit: evan duning
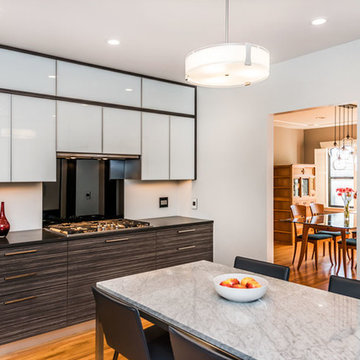
Partial view of kitchen and cooktop looking into formal dining room. Photo by Olga Soboleva
Eat-in kitchen - mid-sized modern u-shaped light wood floor eat-in kitchen idea in San Francisco with a single-bowl sink, glass-front cabinets, quartz countertops, glass sheet backsplash, stainless steel appliances, black backsplash and no island
Eat-in kitchen - mid-sized modern u-shaped light wood floor eat-in kitchen idea in San Francisco with a single-bowl sink, glass-front cabinets, quartz countertops, glass sheet backsplash, stainless steel appliances, black backsplash and no island
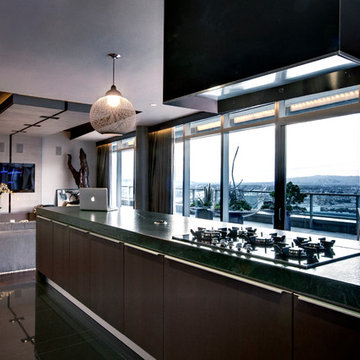
Polished interior contrasts the raw downtown skyline
Book matched onyx floors
Solid parson's style stone vanity
Herringbone stitched leather tunnel
Bronze glass dividers reflect the downtown skyline throughout the unit
Custom modernist style light fixtures
Hand waxed and polished artisan plaster
Double sided central fireplace
State of the art custom kitchen with leather finished waterfall countertops
Raw concrete columns
Polished black nickel tv wall panels capture the recessed TV
Custom silk area rugs throughout
eclectic mix of antique and custom furniture
succulent-scattered wrap-around terrace with dj set-up, outdoor tv viewing area and bar
photo credit: evan duning
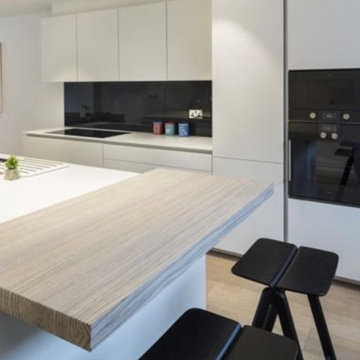
Bright, modern kitchen featuring a neutral SPEKVA wood countertop extension that functions as a wet bar.
Inspiration for a large modern single-wall light wood floor kitchen remodel in Houston with a single-bowl sink, flat-panel cabinets, white cabinets, wood countertops, black backsplash, glass sheet backsplash, black appliances and an island
Inspiration for a large modern single-wall light wood floor kitchen remodel in Houston with a single-bowl sink, flat-panel cabinets, white cabinets, wood countertops, black backsplash, glass sheet backsplash, black appliances and an island
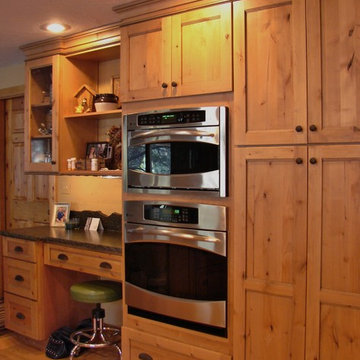
Kitchen design and photography by Jennifer Hayes
Cottage u-shaped open concept kitchen photo in Denver with recessed-panel cabinets, light wood cabinets, granite countertops, black backsplash and glass sheet backsplash
Cottage u-shaped open concept kitchen photo in Denver with recessed-panel cabinets, light wood cabinets, granite countertops, black backsplash and glass sheet backsplash
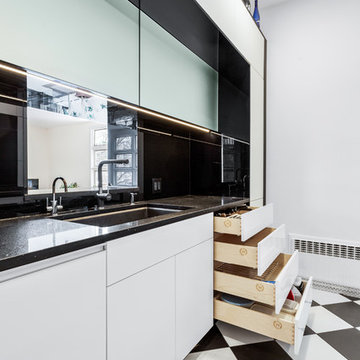
Photo Credit: Pawel Dmytrow
Inspiration for a mid-sized modern galley ceramic tile and multicolored floor enclosed kitchen remodel in Chicago with flat-panel cabinets, white cabinets, laminate countertops, black backsplash, an island, black countertops, an undermount sink, glass sheet backsplash and paneled appliances
Inspiration for a mid-sized modern galley ceramic tile and multicolored floor enclosed kitchen remodel in Chicago with flat-panel cabinets, white cabinets, laminate countertops, black backsplash, an island, black countertops, an undermount sink, glass sheet backsplash and paneled appliances
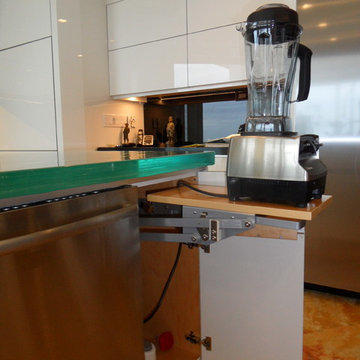
Glass tops with movement inside of the glass. All acrylic cabinet. custom L.E.D lighting throughout the Kitchen. All Servo Drive doors on wall cabinets and a lot of extra accessory hidden behind.
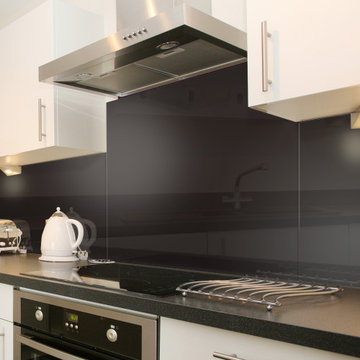
Glass Backsplash Panels are the perfect touch for any kitchen. Available in different sizes and colors
Example of a minimalist kitchen design in New York with black backsplash and glass sheet backsplash
Example of a minimalist kitchen design in New York with black backsplash and glass sheet backsplash
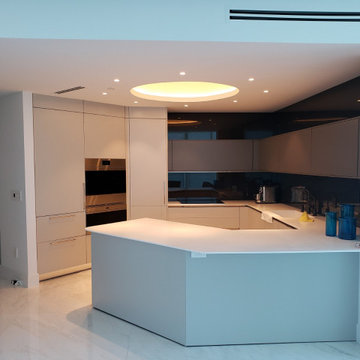
Example of a small minimalist u-shaped porcelain tile and white floor eat-in kitchen design in Miami with a drop-in sink, flat-panel cabinets, black cabinets, quartz countertops, black backsplash, glass sheet backsplash, stainless steel appliances, a peninsula and white countertops
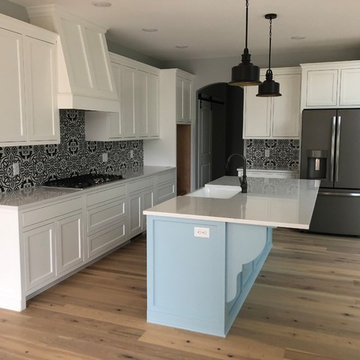
Come to DeHaan Tile & Floor Covering to check out more tile and hardwood options like this!
Eat-in kitchen - large farmhouse l-shaped light wood floor and yellow floor eat-in kitchen idea in Grand Rapids with a farmhouse sink, shaker cabinets, blue cabinets, quartzite countertops, black backsplash, glass sheet backsplash, stainless steel appliances, an island and white countertops
Eat-in kitchen - large farmhouse l-shaped light wood floor and yellow floor eat-in kitchen idea in Grand Rapids with a farmhouse sink, shaker cabinets, blue cabinets, quartzite countertops, black backsplash, glass sheet backsplash, stainless steel appliances, an island and white countertops
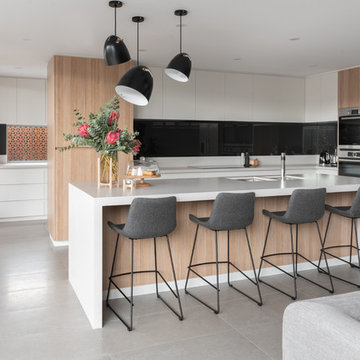
Gatherling Light
Open concept kitchen - scandinavian l-shaped gray floor open concept kitchen idea in Perth with an undermount sink, flat-panel cabinets, white cabinets, black backsplash, glass sheet backsplash, stainless steel appliances, an island and white countertops
Open concept kitchen - scandinavian l-shaped gray floor open concept kitchen idea in Perth with an undermount sink, flat-panel cabinets, white cabinets, black backsplash, glass sheet backsplash, stainless steel appliances, an island and white countertops
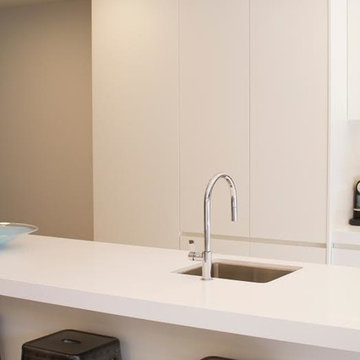
Mid-sized trendy single-wall light wood floor eat-in kitchen photo in Melbourne with white cabinets, an island, a single-bowl sink, flat-panel cabinets, quartz countertops, black backsplash, glass sheet backsplash and white appliances
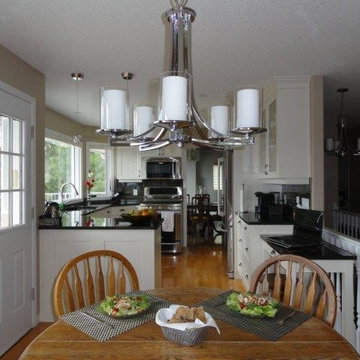
Inspiration for a mid-sized transitional l-shaped light wood floor open concept kitchen remodel in Vancouver with an undermount sink, recessed-panel cabinets, white cabinets, solid surface countertops, black backsplash, glass sheet backsplash, stainless steel appliances and a peninsula
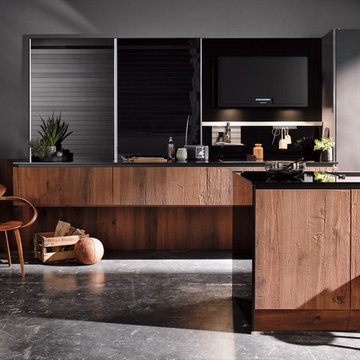
Eat-in kitchen - mid-sized modern galley concrete floor and gray floor eat-in kitchen idea in Calgary with a single-bowl sink, flat-panel cabinets, brown cabinets, granite countertops, black backsplash, glass sheet backsplash, black appliances, a peninsula and black countertops
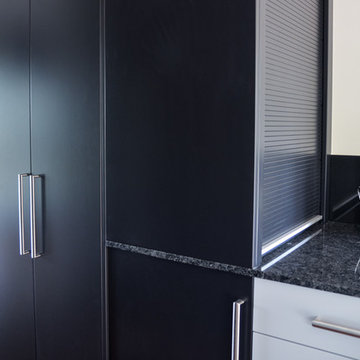
Full height appliance cabinet
Example of a mid-sized trendy galley medium tone wood floor kitchen design in Brisbane with a double-bowl sink, flat-panel cabinets, granite countertops, stainless steel appliances, no island, gray cabinets, black backsplash and glass sheet backsplash
Example of a mid-sized trendy galley medium tone wood floor kitchen design in Brisbane with a double-bowl sink, flat-panel cabinets, granite countertops, stainless steel appliances, no island, gray cabinets, black backsplash and glass sheet backsplash
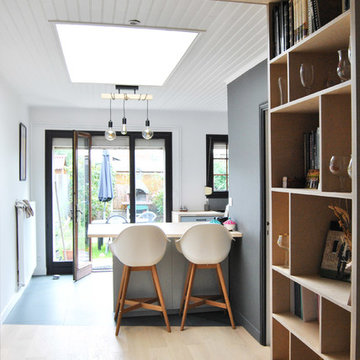
ESPACE AU CARRE
Inspiration for a mid-sized scandinavian u-shaped terra-cotta tile and gray floor open concept kitchen remodel in Lille with an undermount sink, flat-panel cabinets, wood countertops, black backsplash, glass sheet backsplash, black appliances and an island
Inspiration for a mid-sized scandinavian u-shaped terra-cotta tile and gray floor open concept kitchen remodel in Lille with an undermount sink, flat-panel cabinets, wood countertops, black backsplash, glass sheet backsplash, black appliances and an island
Kitchen with Black Backsplash and Glass Sheet Backsplash Ideas
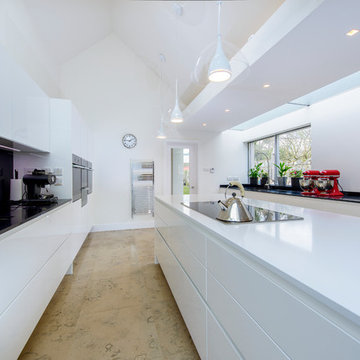
Inspiration for a large galley limestone floor open concept kitchen remodel in Other with a double-bowl sink, flat-panel cabinets, white cabinets, solid surface countertops, black backsplash, glass sheet backsplash, stainless steel appliances and an island
7






