Kitchen with Black Backsplash and Porcelain Backsplash Ideas
Refine by:
Budget
Sort by:Popular Today
21 - 40 of 1,855 photos
Item 1 of 3
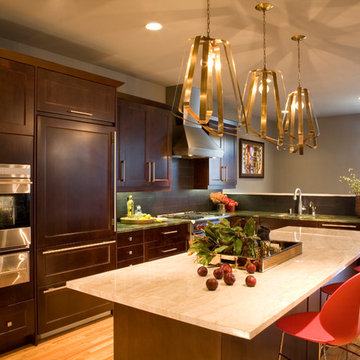
This everyday, multiple-meals-per-day kitchen required a large island and seating for a family of 4, mom-in-law and nanny. [Other stools not shown]. The brass pendant lights add unexpected spice.
Barry Rustin Photography
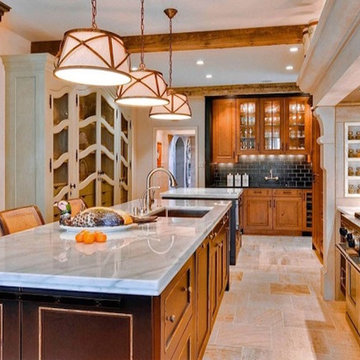
Large transitional limestone floor enclosed kitchen photo in Philadelphia with recessed-panel cabinets, black cabinets, two islands, an undermount sink, marble countertops, black backsplash, porcelain backsplash and stainless steel appliances
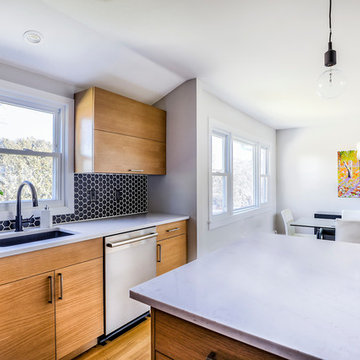
This open concept contemporary kitchen is the hub of the household. With the dining room and living room off of the kitchen it's the perfect place to gather and entertain.
Photos by VLG Photography
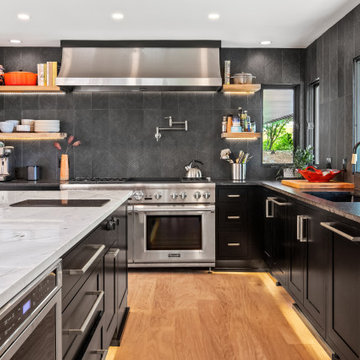
Inspiration for a large contemporary l-shaped brown floor and medium tone wood floor kitchen remodel in Atlanta with a single-bowl sink, black cabinets, granite countertops, black backsplash, porcelain backsplash, stainless steel appliances, an island, shaker cabinets and white countertops
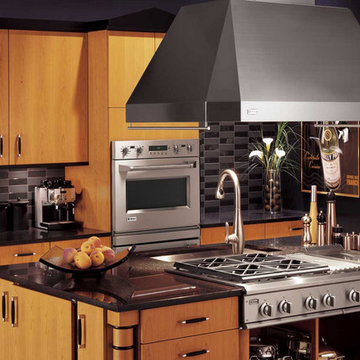
Inspiration for a mid-sized contemporary u-shaped enclosed kitchen remodel in Bridgeport with an undermount sink, flat-panel cabinets, medium tone wood cabinets, granite countertops, black backsplash, porcelain backsplash, stainless steel appliances and an island
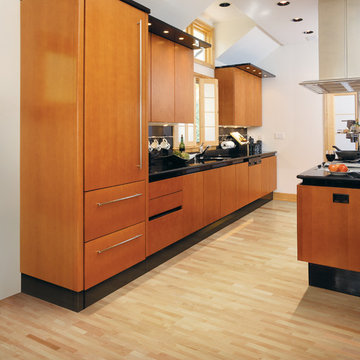
Mid-sized minimalist galley light wood floor open concept kitchen photo in Detroit with flat-panel cabinets, medium tone wood cabinets, solid surface countertops, black backsplash and porcelain backsplash
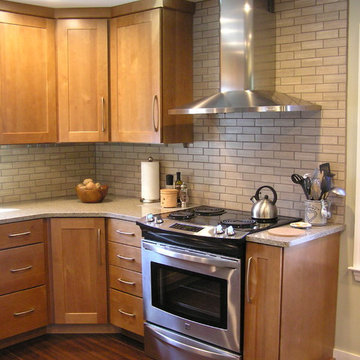
elizaBeth Marcocci CKD
Example of a mid-sized transitional l-shaped eat-in kitchen design in Other with two islands, shaker cabinets, medium tone wood cabinets, quartz countertops, black backsplash, porcelain backsplash, stainless steel appliances and an undermount sink
Example of a mid-sized transitional l-shaped eat-in kitchen design in Other with two islands, shaker cabinets, medium tone wood cabinets, quartz countertops, black backsplash, porcelain backsplash, stainless steel appliances and an undermount sink
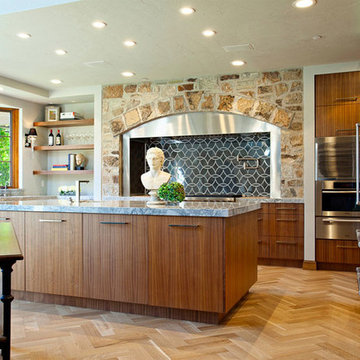
Inspiration for a large transitional u-shaped light wood floor and beige floor open concept kitchen remodel in Salt Lake City with an undermount sink, flat-panel cabinets, medium tone wood cabinets, marble countertops, black backsplash, porcelain backsplash, stainless steel appliances and an island
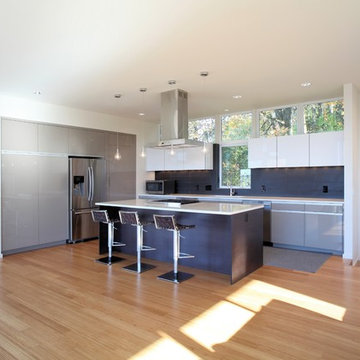
Pietro Potestà
Example of a large minimalist l-shaped bamboo floor open concept kitchen design in Seattle with an undermount sink, flat-panel cabinets, beige cabinets, quartz countertops, black backsplash, porcelain backsplash, stainless steel appliances and an island
Example of a large minimalist l-shaped bamboo floor open concept kitchen design in Seattle with an undermount sink, flat-panel cabinets, beige cabinets, quartz countertops, black backsplash, porcelain backsplash, stainless steel appliances and an island
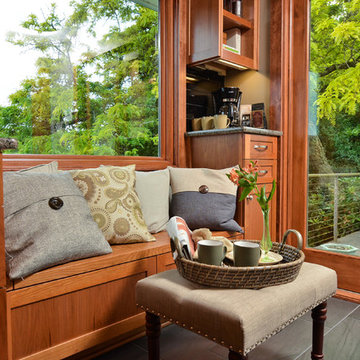
A coffee station with bench seat under the window was added to the kitchen so the clients could enjoy their morning coffee.
Photo by: Vern Uyetake
Inspiration for a small transitional galley porcelain tile kitchen remodel in Portland with a single-bowl sink, shaker cabinets, medium tone wood cabinets, granite countertops, black backsplash, porcelain backsplash, stainless steel appliances and a peninsula
Inspiration for a small transitional galley porcelain tile kitchen remodel in Portland with a single-bowl sink, shaker cabinets, medium tone wood cabinets, granite countertops, black backsplash, porcelain backsplash, stainless steel appliances and a peninsula
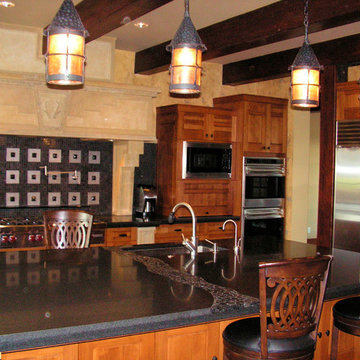
Eat-in kitchen - large galley medium tone wood floor eat-in kitchen idea in Other with an undermount sink, raised-panel cabinets, medium tone wood cabinets, soapstone countertops, black backsplash, porcelain backsplash, stainless steel appliances and two islands
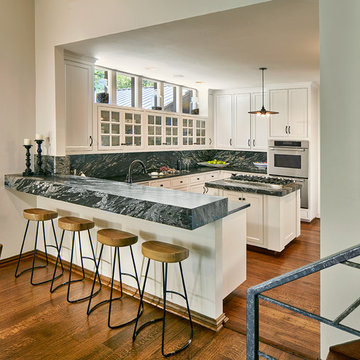
Transitional u-shaped medium tone wood floor eat-in kitchen photo in Dallas with white cabinets, black backsplash, stainless steel appliances, an island, glass-front cabinets, granite countertops, porcelain backsplash and a double-bowl sink
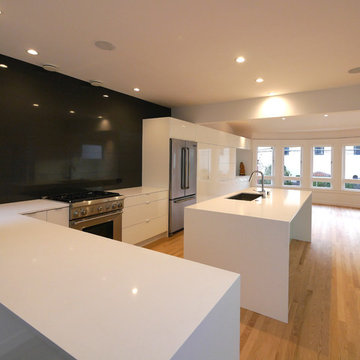
The gloss white kitchen cabinetry is extended out into the living space to unify the spaces while providing a TV cabinet and valuable extra storage space.
Photos: Couture Architecture
Construction: Building Alchemy
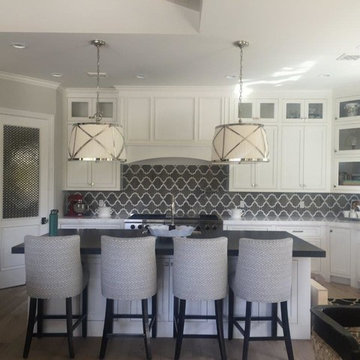
Courtnall Residence in Thousand Oaks, CA featuring our Sterling Row Chesterfield Charcoal. For more information on Sterling Row visit http://walkerzanger.com/collections/products.php?view=mat&mat=Porcelain&coll=Sterling%20Row%E2%84%A2
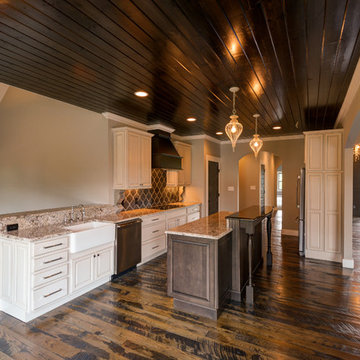
Beth Fellhoelter
Large mountain style single-wall dark wood floor and beige floor eat-in kitchen photo in Other with a farmhouse sink, raised-panel cabinets, white cabinets, granite countertops, black backsplash, porcelain backsplash, stainless steel appliances and an island
Large mountain style single-wall dark wood floor and beige floor eat-in kitchen photo in Other with a farmhouse sink, raised-panel cabinets, white cabinets, granite countertops, black backsplash, porcelain backsplash, stainless steel appliances and an island
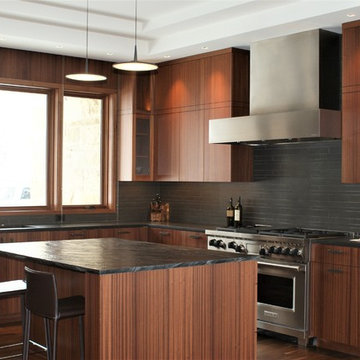
Large trendy u-shaped dark wood floor eat-in kitchen photo in Denver with an undermount sink, flat-panel cabinets, medium tone wood cabinets, black backsplash, stainless steel appliances, an island, soapstone countertops and porcelain backsplash
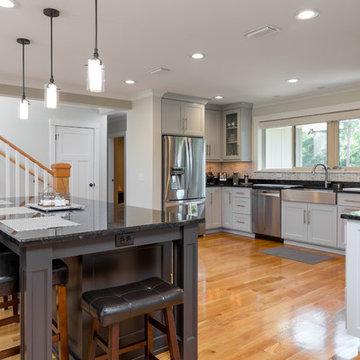
Greg Reigler
Inspiration for a mid-sized craftsman u-shaped light wood floor open concept kitchen remodel in Atlanta with an undermount sink, shaker cabinets, gray cabinets, solid surface countertops, black backsplash, porcelain backsplash, stainless steel appliances and an island
Inspiration for a mid-sized craftsman u-shaped light wood floor open concept kitchen remodel in Atlanta with an undermount sink, shaker cabinets, gray cabinets, solid surface countertops, black backsplash, porcelain backsplash, stainless steel appliances and an island
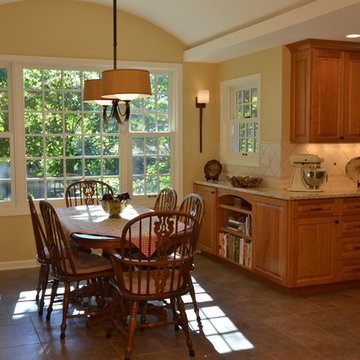
Beautiful light fixtures add symmetry and sparkle to the breakfast nook.
Roloff Construction, Inc.
Eat-in kitchen - traditional u-shaped eat-in kitchen idea in Portland with an undermount sink, raised-panel cabinets, light wood cabinets, soapstone countertops, black backsplash, porcelain backsplash and stainless steel appliances
Eat-in kitchen - traditional u-shaped eat-in kitchen idea in Portland with an undermount sink, raised-panel cabinets, light wood cabinets, soapstone countertops, black backsplash, porcelain backsplash and stainless steel appliances
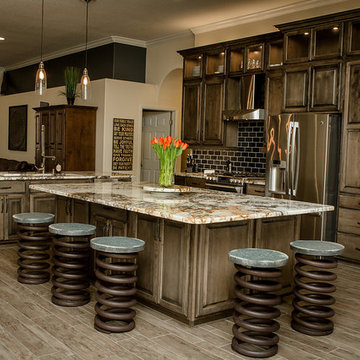
This was a fun custom kitchen. The original layout enclosed the kitchen with walls, plant shelves and pillars. Creating this open concept really opened up this house and tied everything together nicely. Thanks to Capturing Wonder Photography for the amazing pictures!
Kitchen with Black Backsplash and Porcelain Backsplash Ideas
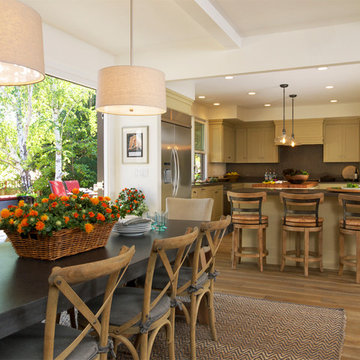
Tony Alsberg photo
Open concept kitchen - contemporary u-shaped medium tone wood floor open concept kitchen idea in San Francisco with an undermount sink, shaker cabinets, beige cabinets, quartz countertops, black backsplash, porcelain backsplash, stainless steel appliances and an island
Open concept kitchen - contemporary u-shaped medium tone wood floor open concept kitchen idea in San Francisco with an undermount sink, shaker cabinets, beige cabinets, quartz countertops, black backsplash, porcelain backsplash, stainless steel appliances and an island
2





