Kitchen with Black Backsplash and Porcelain Backsplash Ideas
Refine by:
Budget
Sort by:Popular Today
41 - 60 of 1,855 photos
Item 1 of 3
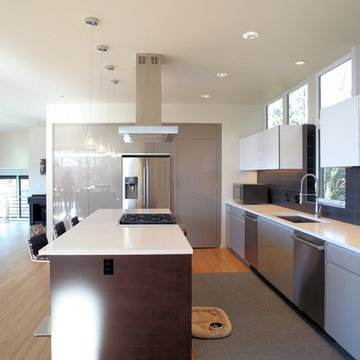
Pietro Potestà
Example of a large minimalist l-shaped bamboo floor open concept kitchen design in Seattle with an undermount sink, flat-panel cabinets, beige cabinets, quartz countertops, black backsplash, porcelain backsplash, stainless steel appliances and an island
Example of a large minimalist l-shaped bamboo floor open concept kitchen design in Seattle with an undermount sink, flat-panel cabinets, beige cabinets, quartz countertops, black backsplash, porcelain backsplash, stainless steel appliances and an island
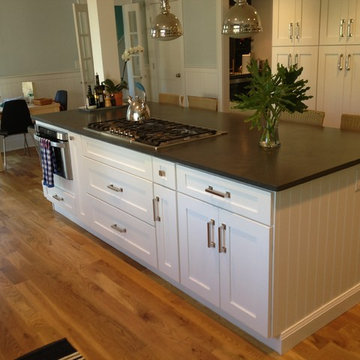
Mid-sized transitional galley dark wood floor eat-in kitchen photo in New York with an undermount sink, shaker cabinets, white cabinets, soapstone countertops, black backsplash, porcelain backsplash and stainless steel appliances
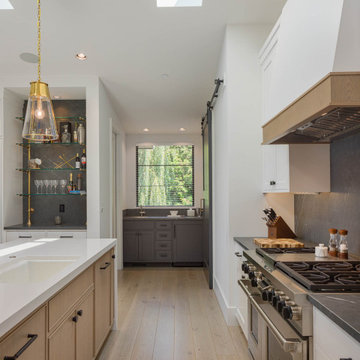
Gold bracketed french bistro glass shelving accentuates contrasts against the wet bars black porcelain slab backsplash. Large wine refrigerator alongside bar.
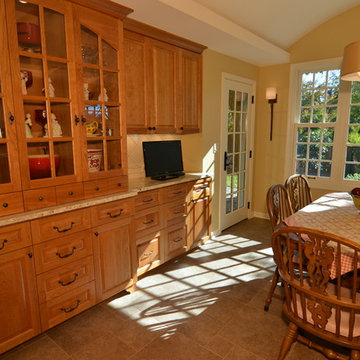
The built-in hutch is perfect for the homeowners bright red accent pieces.
Roloff Construction, Inc.
Elegant u-shaped eat-in kitchen photo in Portland with an undermount sink, raised-panel cabinets, light wood cabinets, soapstone countertops, black backsplash, porcelain backsplash and stainless steel appliances
Elegant u-shaped eat-in kitchen photo in Portland with an undermount sink, raised-panel cabinets, light wood cabinets, soapstone countertops, black backsplash, porcelain backsplash and stainless steel appliances
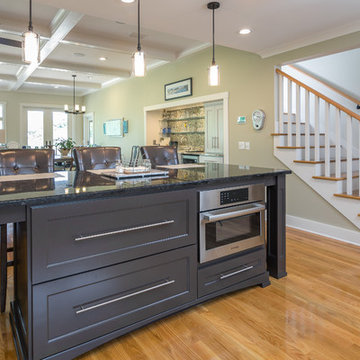
Greg Reigler
Inspiration for a mid-sized craftsman u-shaped light wood floor open concept kitchen remodel in Atlanta with an undermount sink, shaker cabinets, gray cabinets, solid surface countertops, black backsplash, porcelain backsplash, stainless steel appliances and an island
Inspiration for a mid-sized craftsman u-shaped light wood floor open concept kitchen remodel in Atlanta with an undermount sink, shaker cabinets, gray cabinets, solid surface countertops, black backsplash, porcelain backsplash, stainless steel appliances and an island
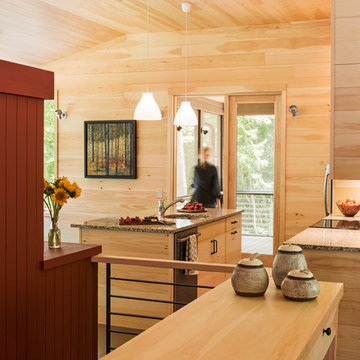
This mountain modern cabin outside of Asheville serves as a simple retreat for our clients. They are passionate about fly-fishing, so when they found property with a designated trout stream, it was a natural fit. We developed a design that allows them to experience both views and sounds of the creek and a relaxed style for the cabin - a counterpoint to their full-time residence.
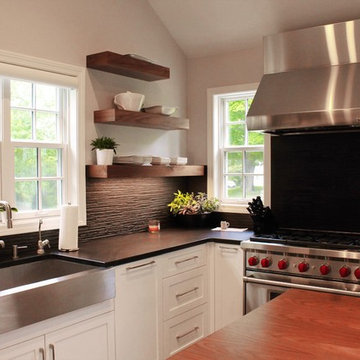
paramount woodworking
This was a custom kitchen we designed and built last year. It was an older farmhouse that was remodeled. The customer was looking for a modern farmhouse theme. We went with painted white shaker style cabinets with walnut floating shelfs and a 12 foot long 3 inch thick matching island top.
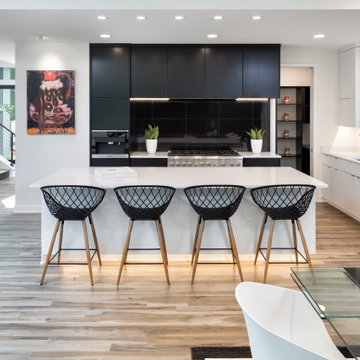
Example of a mid-sized minimalist l-shaped medium tone wood floor eat-in kitchen design in Minneapolis with an undermount sink, flat-panel cabinets, black cabinets, quartz countertops, black backsplash, porcelain backsplash, stainless steel appliances, an island and white countertops
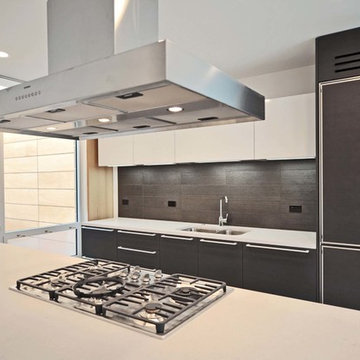
Kitchen in second floor rear unit. Cabinets by Ernestomeda, countertops by Caeserstone.
Michael Wilkinson
Inspiration for a mid-sized contemporary l-shaped limestone floor eat-in kitchen remodel in Chicago with a double-bowl sink, flat-panel cabinets, dark wood cabinets, black backsplash, porcelain backsplash, white appliances and an island
Inspiration for a mid-sized contemporary l-shaped limestone floor eat-in kitchen remodel in Chicago with a double-bowl sink, flat-panel cabinets, dark wood cabinets, black backsplash, porcelain backsplash, white appliances and an island
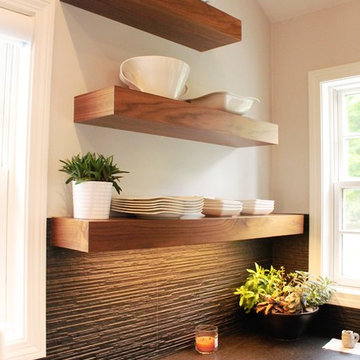
paramount woodworking
This was a custom kitchen we designed and built last year. It was an older farmhouse that was remodeled. The customer was looking for a modern farmhouse theme. We went with painted white shaker style cabinets with walnut floating shelfs and a 12 foot long 3 inch thick matching island top.
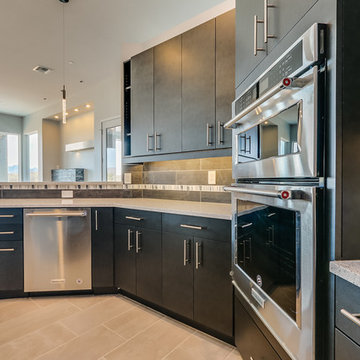
Example of a large minimalist u-shaped beige floor kitchen design in Phoenix with an undermount sink, flat-panel cabinets, black cabinets, granite countertops, black backsplash, porcelain backsplash, stainless steel appliances and an island
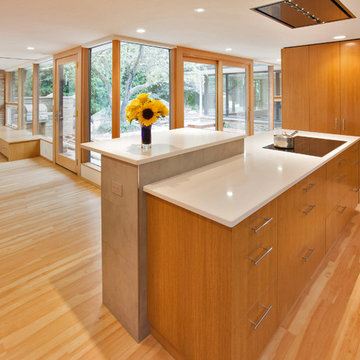
Ken Dahlin / Genesis Architecture
Mid-sized 1950s u-shaped vinyl floor kitchen photo in Milwaukee with an undermount sink, flat-panel cabinets, medium tone wood cabinets, quartz countertops, black backsplash, porcelain backsplash, stainless steel appliances and an island
Mid-sized 1950s u-shaped vinyl floor kitchen photo in Milwaukee with an undermount sink, flat-panel cabinets, medium tone wood cabinets, quartz countertops, black backsplash, porcelain backsplash, stainless steel appliances and an island
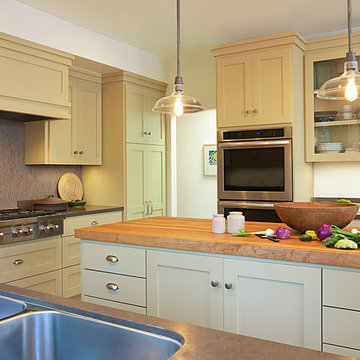
Tony Alsberg photo
Inspiration for a contemporary u-shaped medium tone wood floor open concept kitchen remodel in San Francisco with an undermount sink, shaker cabinets, beige cabinets, quartz countertops, black backsplash, porcelain backsplash, stainless steel appliances and an island
Inspiration for a contemporary u-shaped medium tone wood floor open concept kitchen remodel in San Francisco with an undermount sink, shaker cabinets, beige cabinets, quartz countertops, black backsplash, porcelain backsplash, stainless steel appliances and an island
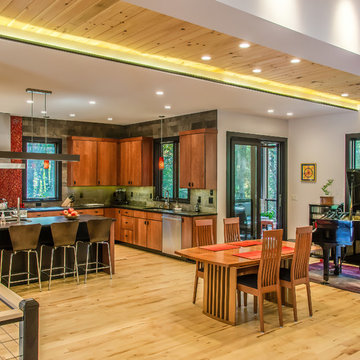
A warm contemporary plan, with a distinctive stairwell tower. They chose us because of the variety of styles we’ve built in the past, the other satisfied clients they spoke with, and our transparent financial reporting throughout the building process. Positioned on the site for privacy and to protect the natural vegetation, it was important that all the details—including disability access throughout.
A professional lighting designer specified all-LED lighting. Energy-efficient geothermal HVAC, expansive windows, and clean, finely finished details. Built on a sloped lot, the 3,300-sq.-ft. home appears modest in size from the driveway, but the expansive, finished lower level, with ample windows, offers several useful spaces, for everyday living and guest quarters.
Contemporary exterior features a custom milled front entry & nickel gap vertical siding. Unique, 17'-tall stairwell tower, with plunging 9-light LED pendant fixture. Custom, handcrafted concrete hearth spans the entire fireplace. Lower level includes an exercise room, outfitted for an Endless Pool.
Parade of Homes Tour Silver Medal award winner.
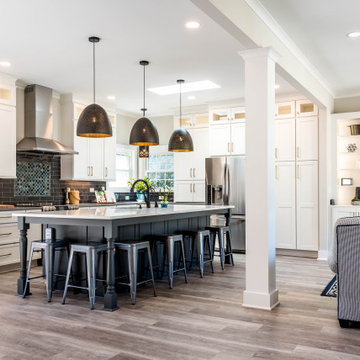
A large kitchen island, with a built in microwave drawer, adds additional seating and counter space for cooking and entertaining guests at the same time.
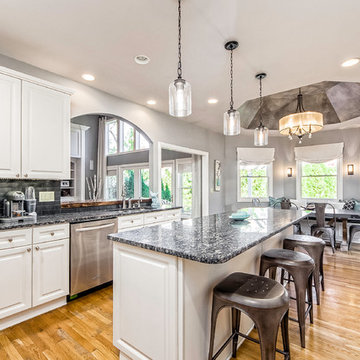
Inspiration for a mid-sized rustic u-shaped light wood floor eat-in kitchen remodel in Columbus with an undermount sink, raised-panel cabinets, white cabinets, granite countertops, black backsplash, porcelain backsplash, stainless steel appliances and an island
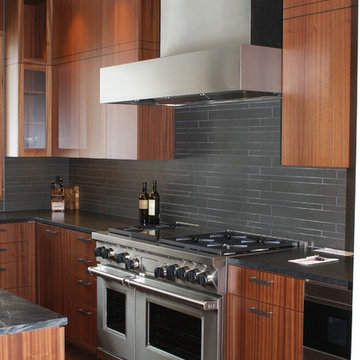
Inspiration for a large contemporary u-shaped dark wood floor eat-in kitchen remodel in Denver with an undermount sink, flat-panel cabinets, medium tone wood cabinets, black backsplash, stainless steel appliances, an island, soapstone countertops and porcelain backsplash
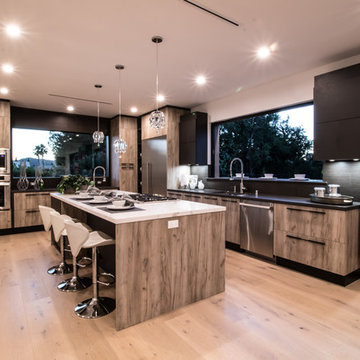
Eat-in kitchen - large modern l-shaped light wood floor and brown floor eat-in kitchen idea in Los Angeles with an undermount sink, flat-panel cabinets, brown cabinets, quartzite countertops, black backsplash, porcelain backsplash, stainless steel appliances, an island and gray countertops
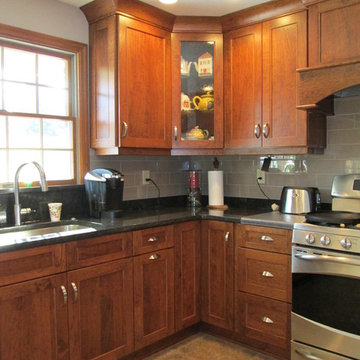
The second part of our three part remodel. This is the kitchen that was shown off of the dining room of last week's project. This kitchen has a much warmer look compared to the coolness of the dining room. The island is in a unique shape, and every area of the kitchen has some unique functionality that we built in for the customer. Our design style is a blend of style and function, we want to make a beautiful space but it has to work for the customers.
Kitchen with Black Backsplash and Porcelain Backsplash Ideas
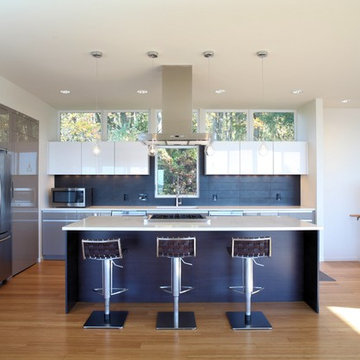
Pietro Potestà
Example of a large minimalist l-shaped bamboo floor and brown floor open concept kitchen design in Seattle with an undermount sink, flat-panel cabinets, beige cabinets, quartz countertops, black backsplash, porcelain backsplash, stainless steel appliances and an island
Example of a large minimalist l-shaped bamboo floor and brown floor open concept kitchen design in Seattle with an undermount sink, flat-panel cabinets, beige cabinets, quartz countertops, black backsplash, porcelain backsplash, stainless steel appliances and an island
3





