Kitchen with Black Backsplash and Porcelain Backsplash Ideas
Refine by:
Budget
Sort by:Popular Today
101 - 120 of 1,855 photos
Item 1 of 3
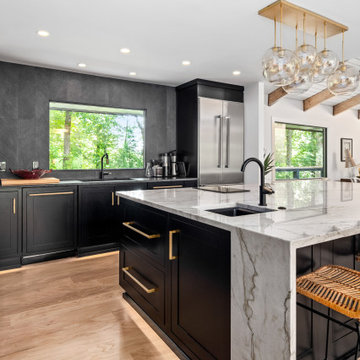
Waterfall countertop
Example of a large minimalist u-shaped light wood floor and brown floor open concept kitchen design in Atlanta with a single-bowl sink, beaded inset cabinets, black cabinets, granite countertops, black backsplash, porcelain backsplash, stainless steel appliances, an island and yellow countertops
Example of a large minimalist u-shaped light wood floor and brown floor open concept kitchen design in Atlanta with a single-bowl sink, beaded inset cabinets, black cabinets, granite countertops, black backsplash, porcelain backsplash, stainless steel appliances, an island and yellow countertops
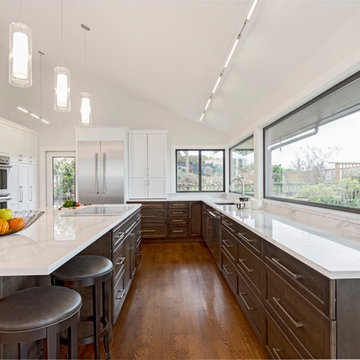
Seattle Home Tours
Example of a large trendy l-shaped medium tone wood floor eat-in kitchen design in Seattle with an undermount sink, flat-panel cabinets, dark wood cabinets, quartz countertops, black backsplash, porcelain backsplash, stainless steel appliances and an island
Example of a large trendy l-shaped medium tone wood floor eat-in kitchen design in Seattle with an undermount sink, flat-panel cabinets, dark wood cabinets, quartz countertops, black backsplash, porcelain backsplash, stainless steel appliances and an island
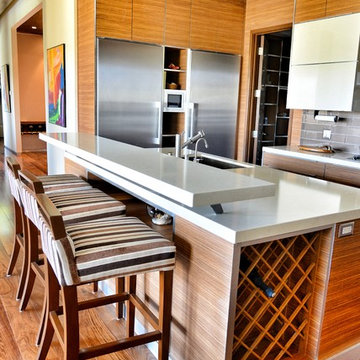
Textured wood adds movement to simple cabinetry. The refrigerator handles add interest to flat stainless doors.
Example of a large trendy l-shaped medium tone wood floor open concept kitchen design in Los Angeles with a drop-in sink, flat-panel cabinets, light wood cabinets, solid surface countertops, black backsplash, porcelain backsplash, white appliances and an island
Example of a large trendy l-shaped medium tone wood floor open concept kitchen design in Los Angeles with a drop-in sink, flat-panel cabinets, light wood cabinets, solid surface countertops, black backsplash, porcelain backsplash, white appliances and an island
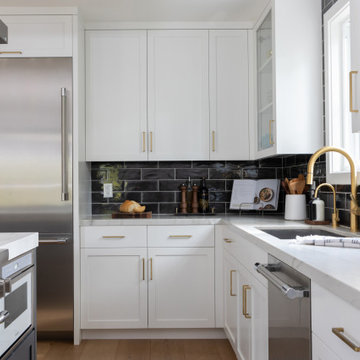
The black tiles backsplash makes a graphic statement and connects to the black island cabinetry. White Shaker style cabinets surround the island, with matte brass kitchen faucets and brass hardware. A leather finish quartzite was used on the countertops. Cherner barstools in walnut complete the island's seating area.
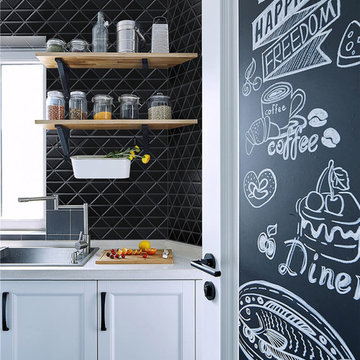
Happy house equipped with 4" zip connection matte black triangle tiled backsplash for kitchen decor
Inspiration for a modern eat-in kitchen remodel in Orange County with black backsplash and porcelain backsplash
Inspiration for a modern eat-in kitchen remodel in Orange County with black backsplash and porcelain backsplash
For this project, to open the space we removed the wall between the kitchen and dining room. To update the flooring we extended the hardwood into the dining room sanded and stained it to coordinate with the cabinetry
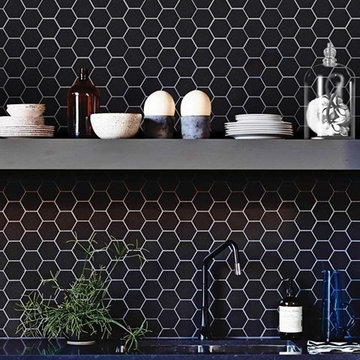
Full wall of 5cm Winckelmans porcelain hex tiles in Black - the contrasting white/gray colored grout really makes it pop!
Kitchen - contemporary galley kitchen idea in New York with an integrated sink, black backsplash and porcelain backsplash
Kitchen - contemporary galley kitchen idea in New York with an integrated sink, black backsplash and porcelain backsplash
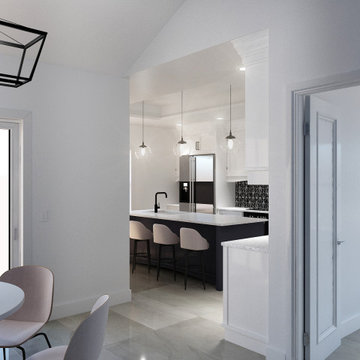
Rendering realizzati per la prevendita di un appartamento, composto da Soggiorno sala pranzo, camera principale con bagno privato e cucina, sito in Florida (USA). Il proprietario ha richiesto di visualizzare una possibile disposizione dei vani al fine di accellerare la vendita della unità immobiliare.
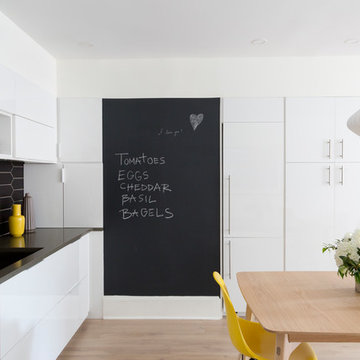
Courtney Apple
Inspiration for a mid-sized modern l-shaped light wood floor eat-in kitchen remodel in Philadelphia with an undermount sink, flat-panel cabinets, white cabinets, quartz countertops, black backsplash, porcelain backsplash, paneled appliances, no island and gray countertops
Inspiration for a mid-sized modern l-shaped light wood floor eat-in kitchen remodel in Philadelphia with an undermount sink, flat-panel cabinets, white cabinets, quartz countertops, black backsplash, porcelain backsplash, paneled appliances, no island and gray countertops
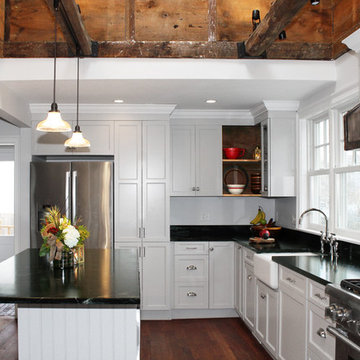
This North Shore of Boston client wanted to make a change; she decided to purchase a seaside antique home and was up for the challenge to re-design and remodel. Her plan involved re-locating her mother from Florida to the newly added wing of the house when the remodel was in full swing.
We believed that what was standing between our client and the kitchen of her dreams was a well thought out, creative design and a wall or two…
Once outdated and worn, this 1830 antique kitchen was closed off from the family room and dining spaces. The newly re-configured kitchen with re-claimed wide-plank wood floors and restorations to wood cladding on the ceiling, beam and open corner shelving really warmed up the room and welcomes friends, neighbors and relatives. Wood bead board paneling around the island cabinetry along with mixed metals, tie in nicely with the stunning soapstone countertops with distinctive copper-colored veining, creating a beautiful vintage appeal.
Styled to look like an old-fashioned stove, this steel range boasts modern conveniences such as dual-fuel (gas burners and electric oven) and a convection oven crowned by a custom steel hood adorned with rivets and metal trims.
To enrich the vintage feel, a white farm-style fire clay apron sink was installed that also evokes a classic and time- honored feel.
Although the process was daunting as it presented several challenges, it was a rewarding experience when the project was completed. Our client and her mother were absolutely thrilled with the final results.
“Thank you to Cathy and Ed very much for all your assistance with my kitchen planning! I’m fortunate to have had your input and expertise! It was great seeing you and spending time together and my mom really liked you both. I would welcome you to stop by and say hello when you’re headed to Portsmouth or the north shore. All the best!”
-Jill P.
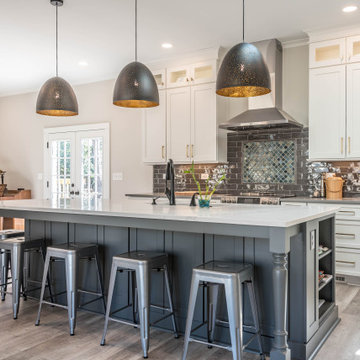
A large kitchen island, with a built in microwave drawer, adds additional seating and counter space for cooking and entertaining guests at the same time.
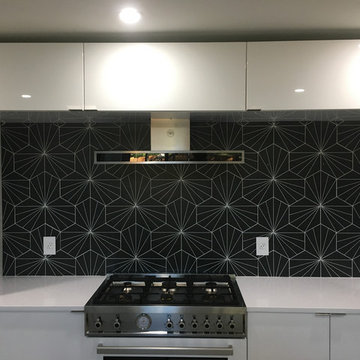
Custom Surface Solutions (www.css-tile.com) - Owner Craig Thompson (512) 430-1215. This project shows a modern kitchen backsplash using Merola Tile Aster Hex Nero Encaustic 8-5/8 in. x 9-7/8 in. Porcelain Wall Tile
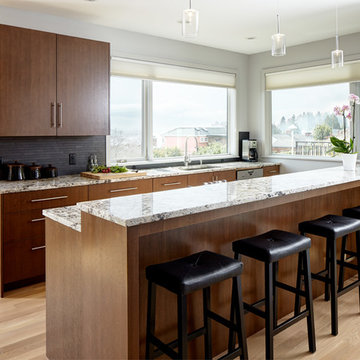
Alex Hayden
Example of a mid-sized minimalist medium tone wood floor and brown floor eat-in kitchen design in Seattle with an undermount sink, dark wood cabinets, granite countertops, black backsplash, porcelain backsplash, stainless steel appliances, an island and flat-panel cabinets
Example of a mid-sized minimalist medium tone wood floor and brown floor eat-in kitchen design in Seattle with an undermount sink, dark wood cabinets, granite countertops, black backsplash, porcelain backsplash, stainless steel appliances, an island and flat-panel cabinets
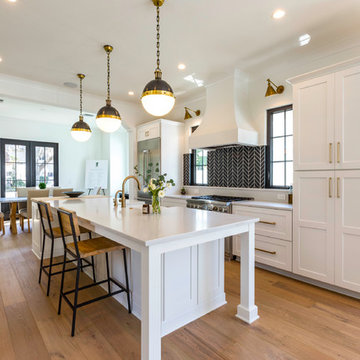
3 bed / 3 bath
2,077 sq/ft
Pool
Outdoor kitchen
Detached garage
Example of a mid-sized transitional u-shaped light wood floor and brown floor open concept kitchen design in Orlando with a farmhouse sink, flat-panel cabinets, white cabinets, black backsplash, porcelain backsplash, stainless steel appliances and an island
Example of a mid-sized transitional u-shaped light wood floor and brown floor open concept kitchen design in Orlando with a farmhouse sink, flat-panel cabinets, white cabinets, black backsplash, porcelain backsplash, stainless steel appliances and an island
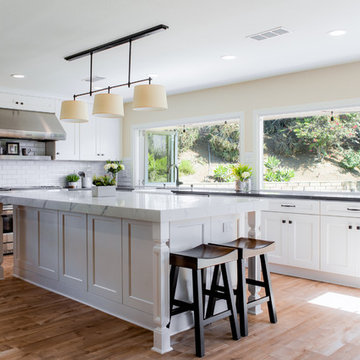
This Orange County farmhouse kitchen was done by Reborn in 2017. The white cabinets add a fresh look to the home, and really allow for dramatic contrast. The kitchen countertops on the surrounding cabinets are a dark quartz, matching up perfectly with the dark hardware. The island is done in a marble-like quartz that completely ties in the dark counters and the white cabinets. Adding different colors to your kitchen gives it a more homey feel. The stainless steel appliances and clean white window moldings create a modern feel for the room.
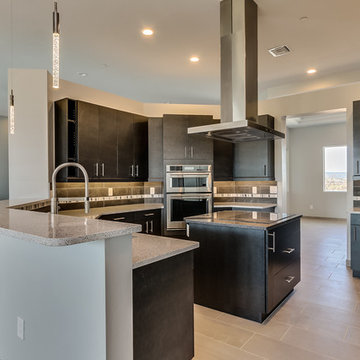
Example of a large minimalist u-shaped beige floor kitchen design in Phoenix with an undermount sink, flat-panel cabinets, black cabinets, granite countertops, black backsplash, porcelain backsplash, stainless steel appliances and an island
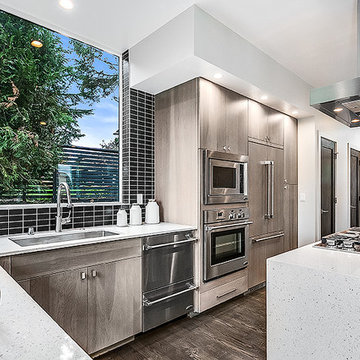
Inspiration for a mid-sized contemporary l-shaped dark wood floor and gray floor open concept kitchen remodel in Los Angeles with an undermount sink, flat-panel cabinets, gray cabinets, quartz countertops, black backsplash, porcelain backsplash, stainless steel appliances and an island
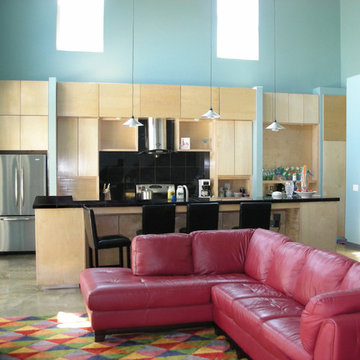
Mid-sized trendy galley concrete floor open concept kitchen photo in Other with flat-panel cabinets, light wood cabinets, solid surface countertops, black backsplash, porcelain backsplash, stainless steel appliances and two islands
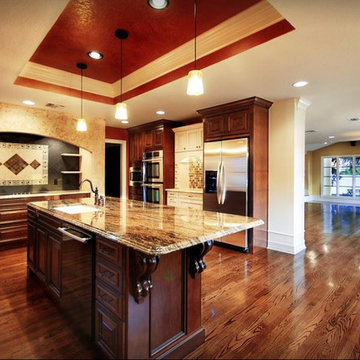
Mid-sized elegant single-wall dark wood floor and brown floor open concept kitchen photo in Other with an undermount sink, raised-panel cabinets, dark wood cabinets, granite countertops, black backsplash, porcelain backsplash, stainless steel appliances, an island and brown countertops
Kitchen with Black Backsplash and Porcelain Backsplash Ideas
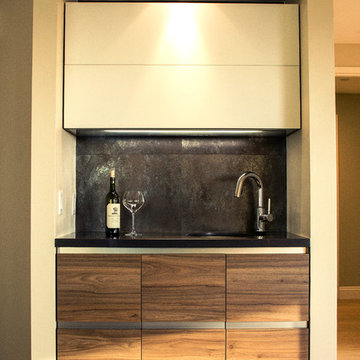
Bluehaus Interiors
Eat-in kitchen - small modern single-wall light wood floor eat-in kitchen idea in Los Angeles with a drop-in sink, flat-panel cabinets, orange cabinets, quartz countertops, black backsplash, porcelain backsplash, stainless steel appliances and no island
Eat-in kitchen - small modern single-wall light wood floor eat-in kitchen idea in Los Angeles with a drop-in sink, flat-panel cabinets, orange cabinets, quartz countertops, black backsplash, porcelain backsplash, stainless steel appliances and no island
6





