Kitchen with Black Cabinets and Limestone Countertops Ideas
Refine by:
Budget
Sort by:Popular Today
61 - 80 of 145 photos
Item 1 of 3
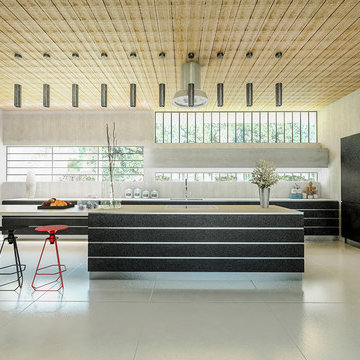
Huge minimalist u-shaped porcelain tile and white floor open concept kitchen photo in Milan with a drop-in sink, flat-panel cabinets, black cabinets, limestone countertops, stainless steel appliances and an island
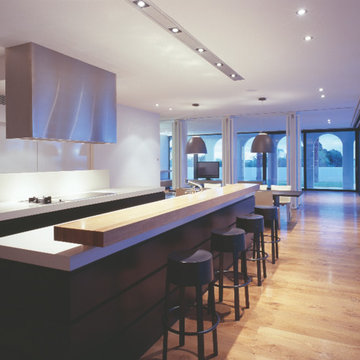
Open concept kitchen - mid-sized contemporary galley light wood floor open concept kitchen idea in Melbourne with a single-bowl sink, beaded inset cabinets, black cabinets, limestone countertops, white backsplash, stone slab backsplash, stainless steel appliances and an island
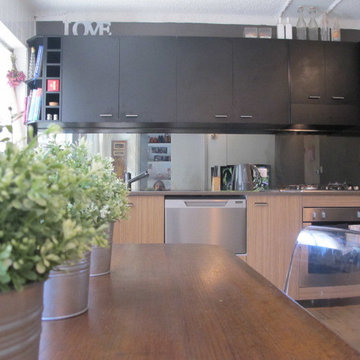
Black Kitchen the new white, single wall kitchen, laminate cabinets, mirror splashback, stainless steel appliances.
Example of a minimalist single-wall eat-in kitchen design in Sydney with a double-bowl sink, limestone countertops, multicolored backsplash, mirror backsplash, stainless steel appliances, beaded inset cabinets, black cabinets and no island
Example of a minimalist single-wall eat-in kitchen design in Sydney with a double-bowl sink, limestone countertops, multicolored backsplash, mirror backsplash, stainless steel appliances, beaded inset cabinets, black cabinets and no island
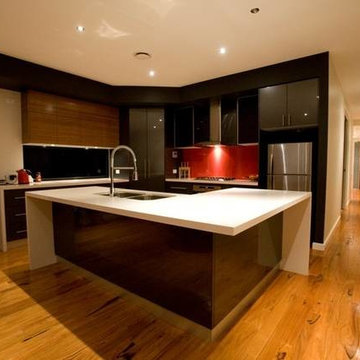
Dawes Design & Drafting Group
Small minimalist l-shaped kitchen pantry photo in Melbourne with flat-panel cabinets, black cabinets, limestone countertops, red backsplash, ceramic backsplash and an island
Small minimalist l-shaped kitchen pantry photo in Melbourne with flat-panel cabinets, black cabinets, limestone countertops, red backsplash, ceramic backsplash and an island
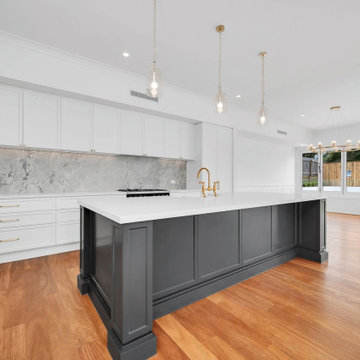
Working with architectural plans to bring together available materials for a traditional Hamptons style kitchen, bathroom and mudroom. Combined with a contemporary Walk in Robe.
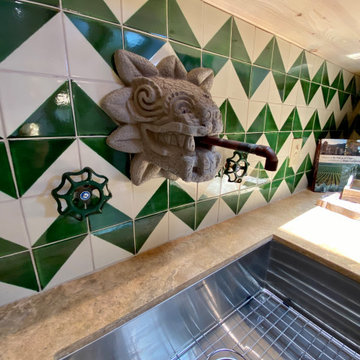
Charming modern European custom kitchen for a guest cottage with Spanish and moroccan influences! This kitchen was fully renovated and designed with airbnb short stay guests in mind; equipped with a coffee bar, unique one-of-a-kind kitchen faucet feature, double burner gas cooktop, mini fridge w/freezer, wine beverage fridge, microwave and tons of storage!
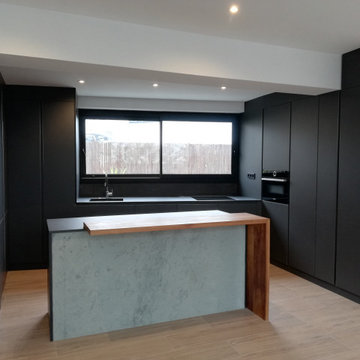
Example of a mid-sized minimalist kitchen design in Barcelona with recessed-panel cabinets, black cabinets, limestone countertops and an island
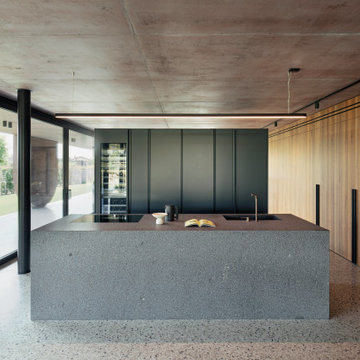
Vista verso la cucina
Eat-in kitchen - mid-sized contemporary galley terrazzo floor and multicolored floor eat-in kitchen idea in Other with a drop-in sink, beaded inset cabinets, black cabinets, limestone countertops, black backsplash, stone slab backsplash, stainless steel appliances, an island and black countertops
Eat-in kitchen - mid-sized contemporary galley terrazzo floor and multicolored floor eat-in kitchen idea in Other with a drop-in sink, beaded inset cabinets, black cabinets, limestone countertops, black backsplash, stone slab backsplash, stainless steel appliances, an island and black countertops
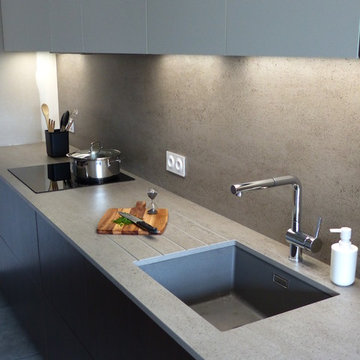
Example of a mid-sized trendy single-wall light wood floor and gray floor enclosed kitchen design in Other with a single-bowl sink, beaded inset cabinets, black cabinets, limestone countertops, gray backsplash, cement tile backsplash, black appliances, no island and gray countertops
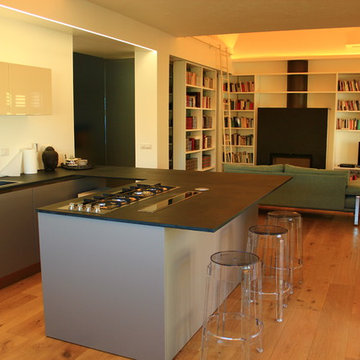
Example of a mid-sized trendy l-shaped light wood floor, beige floor and coffered ceiling eat-in kitchen design in Milan with a drop-in sink, black cabinets, limestone countertops, stainless steel appliances, an island and black countertops
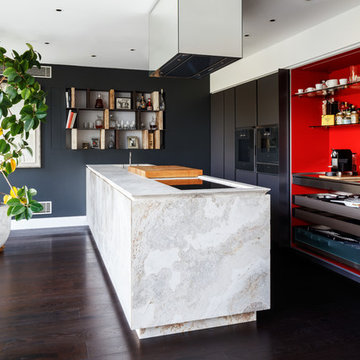
Andrew Beasley
Example of a large trendy galley dark wood floor and brown floor open concept kitchen design in London with an integrated sink, flat-panel cabinets, black cabinets, limestone countertops, black appliances and an island
Example of a large trendy galley dark wood floor and brown floor open concept kitchen design in London with an integrated sink, flat-panel cabinets, black cabinets, limestone countertops, black appliances and an island

Inspiration for a large modern u-shaped ceramic tile and beige floor open concept kitchen remodel in Sydney with an island, a drop-in sink, flat-panel cabinets, black cabinets, limestone countertops, white backsplash, limestone backsplash, stainless steel appliances and white countertops
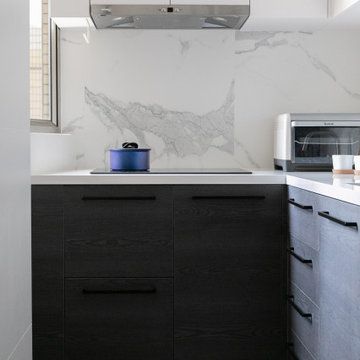
Small minimalist l-shaped ceramic tile and gray floor enclosed kitchen photo in Hong Kong with a drop-in sink, flat-panel cabinets, black cabinets, limestone countertops, white backsplash, marble backsplash, black appliances, no island and white countertops
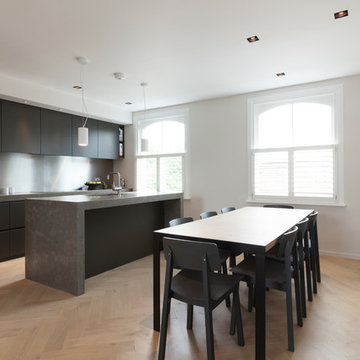
Open plan to the dining room was a well-equipped, contemporary kitchen with fully integrated appliances, a large central island and smooth, dark units that gave a rich and luxurious feel to the flawless finish.

Jordi Miralles fotografia
Example of a large minimalist galley light wood floor and beige floor eat-in kitchen design in Barcelona with a single-bowl sink, flat-panel cabinets, black cabinets, limestone countertops, black backsplash, limestone backsplash, stainless steel appliances, an island and black countertops
Example of a large minimalist galley light wood floor and beige floor eat-in kitchen design in Barcelona with a single-bowl sink, flat-panel cabinets, black cabinets, limestone countertops, black backsplash, limestone backsplash, stainless steel appliances, an island and black countertops
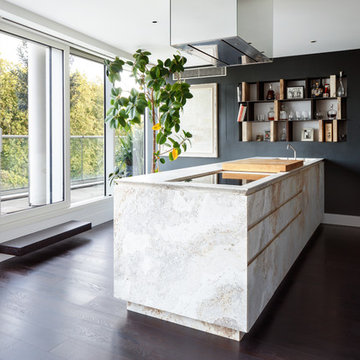
Andrew Beasley
Inspiration for a large contemporary galley dark wood floor and brown floor open concept kitchen remodel in London with an integrated sink, flat-panel cabinets, black cabinets, limestone countertops, black appliances and an island
Inspiration for a large contemporary galley dark wood floor and brown floor open concept kitchen remodel in London with an integrated sink, flat-panel cabinets, black cabinets, limestone countertops, black appliances and an island
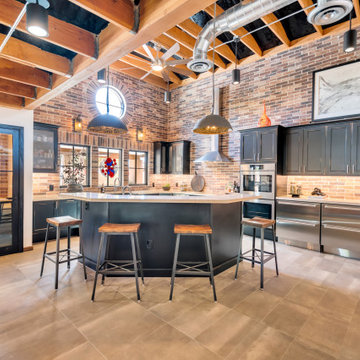
Large urban l-shaped porcelain tile, gray floor and exposed beam open concept kitchen photo in Phoenix with a farmhouse sink, black cabinets, limestone countertops, multicolored backsplash, stone tile backsplash, stainless steel appliances, an island and beige countertops
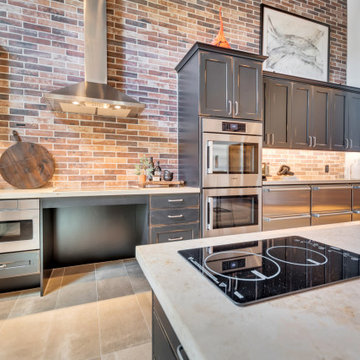
Open concept kitchen - large industrial l-shaped porcelain tile, gray floor and exposed beam open concept kitchen idea in Phoenix with a farmhouse sink, black cabinets, limestone countertops, multicolored backsplash, stone tile backsplash, stainless steel appliances, an island and beige countertops
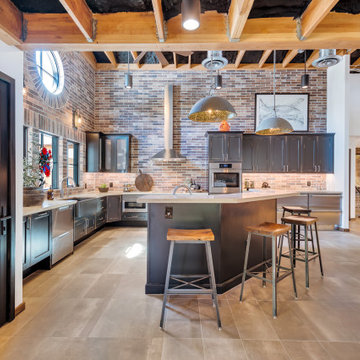
Open concept kitchen - large industrial l-shaped porcelain tile, gray floor and exposed beam open concept kitchen idea in Phoenix with a farmhouse sink, black cabinets, limestone countertops, multicolored backsplash, stone tile backsplash, stainless steel appliances, an island and beige countertops
Kitchen with Black Cabinets and Limestone Countertops Ideas
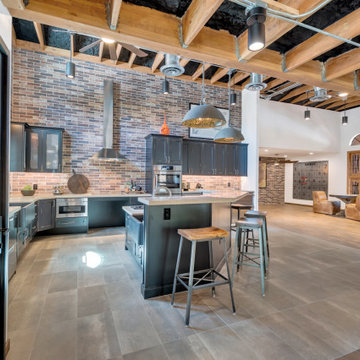
Inspiration for a large industrial l-shaped porcelain tile, gray floor and exposed beam open concept kitchen remodel in Phoenix with a farmhouse sink, black cabinets, limestone countertops, multicolored backsplash, stone tile backsplash, stainless steel appliances, an island and beige countertops
4





