Kitchen with Black Cabinets and Quartzite Countertops Ideas
Refine by:
Budget
Sort by:Popular Today
121 - 140 of 4,203 photos
Item 1 of 5
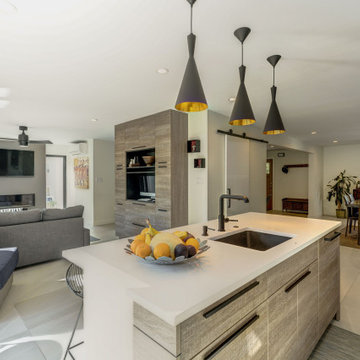
Example of a mid-sized trendy single-wall porcelain tile and beige floor eat-in kitchen design in DC Metro with a single-bowl sink, flat-panel cabinets, black cabinets, quartzite countertops, white backsplash, glass sheet backsplash, stainless steel appliances, an island and white countertops
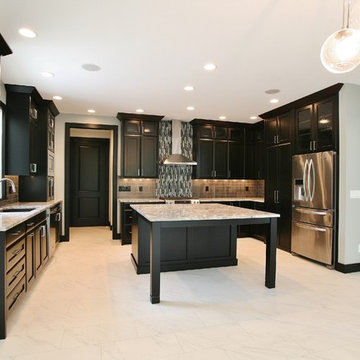
Example of a large minimalist u-shaped white floor kitchen design in Chicago with an undermount sink, recessed-panel cabinets, black cabinets, quartzite countertops, brown backsplash, ceramic backsplash, stainless steel appliances and an island
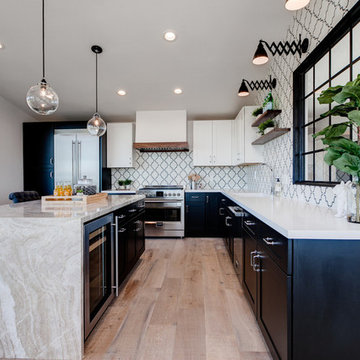
Transitional kitchen cabinets
Inspiration for a large contemporary l-shaped light wood floor and brown floor kitchen remodel in Phoenix with an undermount sink, shaker cabinets, black cabinets, quartzite countertops, multicolored backsplash, stainless steel appliances and an island
Inspiration for a large contemporary l-shaped light wood floor and brown floor kitchen remodel in Phoenix with an undermount sink, shaker cabinets, black cabinets, quartzite countertops, multicolored backsplash, stainless steel appliances and an island
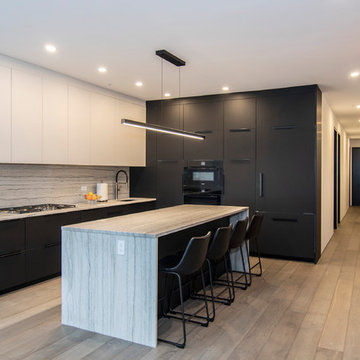
photo by Pedro Marti
Example of a mid-sized minimalist l-shaped medium tone wood floor and gray floor open concept kitchen design in New York with an undermount sink, flat-panel cabinets, black cabinets, quartzite countertops, white backsplash, stone slab backsplash, black appliances, an island and white countertops
Example of a mid-sized minimalist l-shaped medium tone wood floor and gray floor open concept kitchen design in New York with an undermount sink, flat-panel cabinets, black cabinets, quartzite countertops, white backsplash, stone slab backsplash, black appliances, an island and white countertops
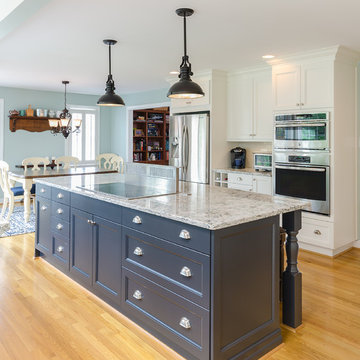
GE Monogram 30" induction cooktop with a stainless steel pop up vent. Elmwood 5 piece MDF full access Chamberlain cabinets with Knights Armor finish. Cambria, Praa Sands quartz countertop.
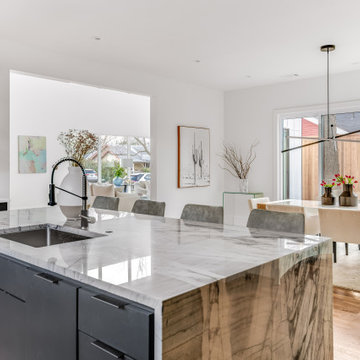
Contemporary custom home in Dallas.
Large trendy u-shaped light wood floor and brown floor eat-in kitchen photo in Dallas with an undermount sink, flat-panel cabinets, black cabinets, quartzite countertops, white backsplash, ceramic backsplash, stainless steel appliances, an island and white countertops
Large trendy u-shaped light wood floor and brown floor eat-in kitchen photo in Dallas with an undermount sink, flat-panel cabinets, black cabinets, quartzite countertops, white backsplash, ceramic backsplash, stainless steel appliances, an island and white countertops
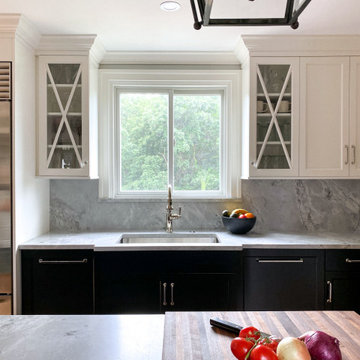
Kitchen design and remodel with black and white cabinetry, gray and white leathered quartzite countertop and slab backsplash, a marble niche, polished nickel fixtures and a butcher block walnut, Sub-Zero Wolf gas range top, stainless steel double oven, and refrigerator. Nearby fireplace has a newly designed mantel, tile surround and hearth, and painted to match black kitchen cabinetry.
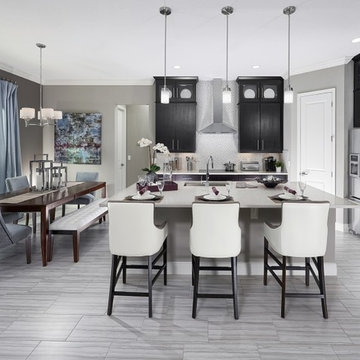
This gorgeous kitchen grabs your eye with its simple elegance. The dark cabinets paired with the amazing stainless steel hood is a striking focal piece to this area. White leather barstools provide a nice alternative seating area to the casual dining area that include bench seating.
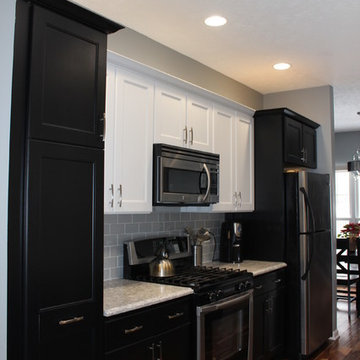
Award-winning kitchen remodel in Tremont (Cleveland)! - Bennett Builders
Small elegant galley medium tone wood floor eat-in kitchen photo in Cleveland with an undermount sink, shaker cabinets, black cabinets, quartzite countertops, gray backsplash, subway tile backsplash and stainless steel appliances
Small elegant galley medium tone wood floor eat-in kitchen photo in Cleveland with an undermount sink, shaker cabinets, black cabinets, quartzite countertops, gray backsplash, subway tile backsplash and stainless steel appliances
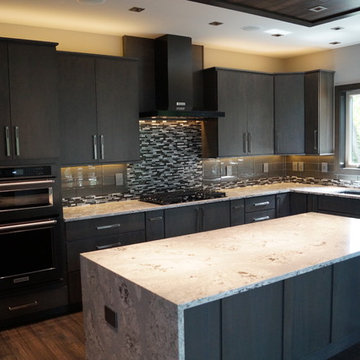
Example of a mid-sized trendy l-shaped dark wood floor eat-in kitchen design in Cedar Rapids with an undermount sink, flat-panel cabinets, gray backsplash, glass tile backsplash, black appliances, an island, black cabinets and quartzite countertops
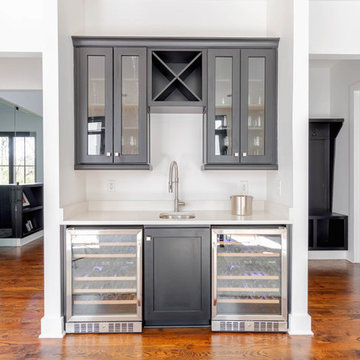
Kitchen Bar Area - Photography by Marty Paoletta
Example of a mid-sized minimalist u-shaped dark wood floor and brown floor open concept kitchen design in Nashville with an undermount sink, recessed-panel cabinets, black cabinets, quartzite countertops, ceramic backsplash, stainless steel appliances, an island and white countertops
Example of a mid-sized minimalist u-shaped dark wood floor and brown floor open concept kitchen design in Nashville with an undermount sink, recessed-panel cabinets, black cabinets, quartzite countertops, ceramic backsplash, stainless steel appliances, an island and white countertops
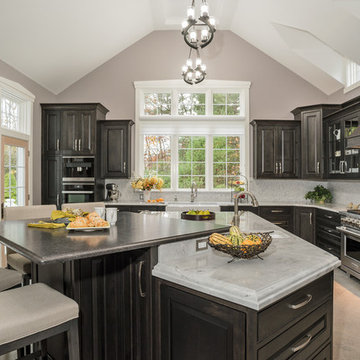
This large, stunning black and white kitchen has built in appliances, a custom wood hood and dark wood stained cabinetry topped by wicked white quartzite. The expansive space with large island and bar area for entertaining, opens up to the family room and is the perfect combination of traditional and transitional kitchen design.
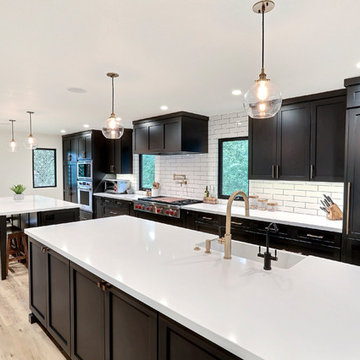
This kitchen literally doubled in size, when we took over the previous dining room space by knocking out a wall. This family loves to cook, so lots of counter space was a must have as was one island for food prep and one for eating. With young kids and dogs, durable floors were a high priority, and new luxury vinyl flooring (that looks just like hardwood!) was installed throughout the main living spaces as well as the stairs and hallways. The black cabinets, white quartz countertops, gray wash flooring, and brass hardware make for one stunning combination!
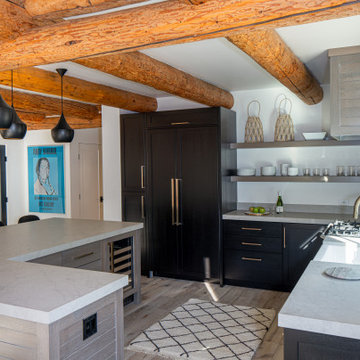
Inspiration for a large transitional l-shaped light wood floor and beige floor open concept kitchen remodel in Boise with a farmhouse sink, recessed-panel cabinets, black cabinets, quartzite countertops, beige backsplash, stone slab backsplash, black appliances, an island and beige countertops
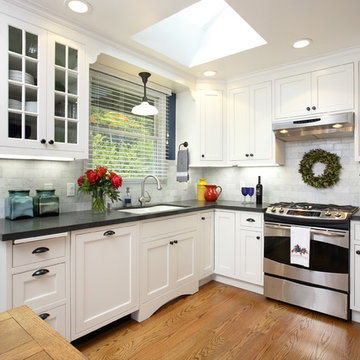
Douglas Johnson Photography
Example of a large transitional medium tone wood floor kitchen design in San Francisco with beaded inset cabinets, black cabinets, quartzite countertops and white backsplash
Example of a large transitional medium tone wood floor kitchen design in San Francisco with beaded inset cabinets, black cabinets, quartzite countertops and white backsplash

123 Remodeling's goal in this Evanston kitchen was to create a design that emphasized an elegantly minimalist aesthetic. We wanted to bring in the natural light and were influenced by the Scandinavian style, which includes functionality, simplicity, and craftsmanship. The contrast of the natural wood and dark cabinets boasts an elevated and unique design, which immediately catches your eye walking into this beautiful single-family home.
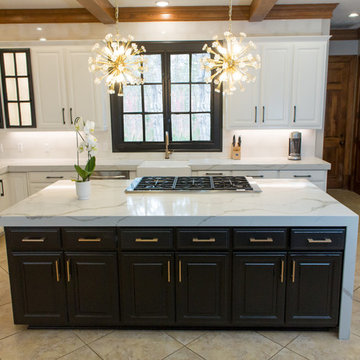
Photo: Donna Cummings
Lighting: Hagen's Lighting
Huge trendy l-shaped ceramic tile and beige floor open concept kitchen photo in Dallas with a farmhouse sink, raised-panel cabinets, black cabinets, quartzite countertops, white backsplash, subway tile backsplash, stainless steel appliances, an island and white countertops
Huge trendy l-shaped ceramic tile and beige floor open concept kitchen photo in Dallas with a farmhouse sink, raised-panel cabinets, black cabinets, quartzite countertops, white backsplash, subway tile backsplash, stainless steel appliances, an island and white countertops
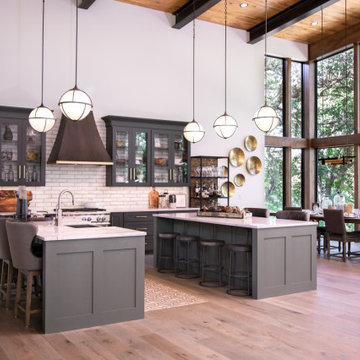
Example of a large transitional u-shaped medium tone wood floor and brown floor open concept kitchen design in Other with a farmhouse sink, shaker cabinets, black cabinets, quartzite countertops, white backsplash, porcelain backsplash, stainless steel appliances, two islands and white countertops
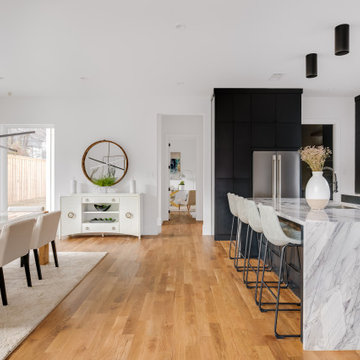
Contemporary custom home in Dallas.
Large trendy u-shaped light wood floor and brown floor kitchen photo in Dallas with an undermount sink, flat-panel cabinets, black cabinets, quartzite countertops, white backsplash, ceramic backsplash, stainless steel appliances, an island and white countertops
Large trendy u-shaped light wood floor and brown floor kitchen photo in Dallas with an undermount sink, flat-panel cabinets, black cabinets, quartzite countertops, white backsplash, ceramic backsplash, stainless steel appliances, an island and white countertops
Kitchen with Black Cabinets and Quartzite Countertops Ideas
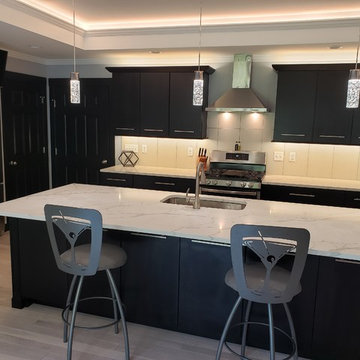
Minimalist galley light wood floor and white floor open concept kitchen photo in Other with an undermount sink, flat-panel cabinets, black cabinets, quartzite countertops, white backsplash, porcelain backsplash, stainless steel appliances, an island and white countertops
7





