Kitchen with Black Cabinets and Quartzite Countertops Ideas
Refine by:
Budget
Sort by:Popular Today
161 - 180 of 4,203 photos
Item 1 of 5
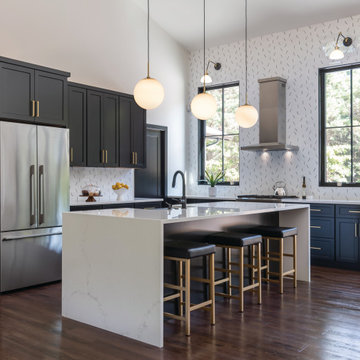
Stockman door style with Black enamel.
Kristian Walker Photography
Mid-sized transitional l-shaped dark wood floor and brown floor open concept kitchen photo in Grand Rapids with a farmhouse sink, shaker cabinets, black cabinets, quartzite countertops, white backsplash, subway tile backsplash, stainless steel appliances, an island and white countertops
Mid-sized transitional l-shaped dark wood floor and brown floor open concept kitchen photo in Grand Rapids with a farmhouse sink, shaker cabinets, black cabinets, quartzite countertops, white backsplash, subway tile backsplash, stainless steel appliances, an island and white countertops
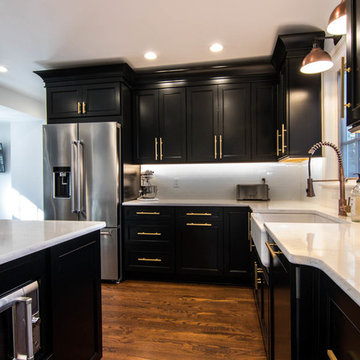
Eat-in kitchen - mid-sized traditional u-shaped medium tone wood floor and brown floor eat-in kitchen idea in Chicago with a farmhouse sink, recessed-panel cabinets, black cabinets, quartzite countertops, white backsplash, subway tile backsplash, stainless steel appliances and white countertops
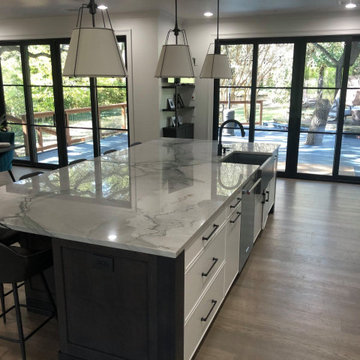
Beautiful 3 CM Statuario Quartzite island, perimeter counter tops, and full backsplash from Architectural Granite and Marble paired with stainless steel appliances and black exposed farmhouse sink. Fabrication and installation by Blue Label Granite in Buda, TX.
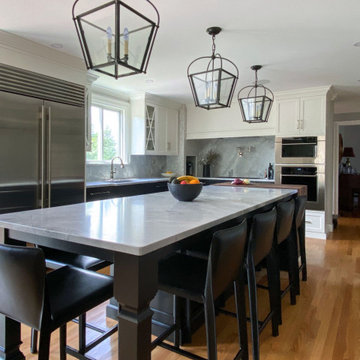
Kitchen design and remodel with black and white cabinetry, gray and white leathered quartzite countertop and slab backsplash, a marble niche, polished nickel fixtures and a butcher block walnut, Sub-Zero Wolf gas range top, stainless steel double oven, and refrigerator. Nearby fireplace has a newly designed mantel, tile surround and hearth, and painted to match black kitchen cabinetry.
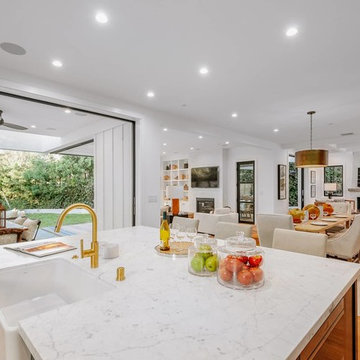
Project photographer-Therese Hyde This photo features the kitchen/dining area as well as the outdoor entertainment space
Inspiration for a mid-sized cottage l-shaped medium tone wood floor and brown floor eat-in kitchen remodel in Los Angeles with a farmhouse sink, flat-panel cabinets, black cabinets, quartzite countertops, white backsplash, subway tile backsplash, stainless steel appliances, an island and white countertops
Inspiration for a mid-sized cottage l-shaped medium tone wood floor and brown floor eat-in kitchen remodel in Los Angeles with a farmhouse sink, flat-panel cabinets, black cabinets, quartzite countertops, white backsplash, subway tile backsplash, stainless steel appliances, an island and white countertops
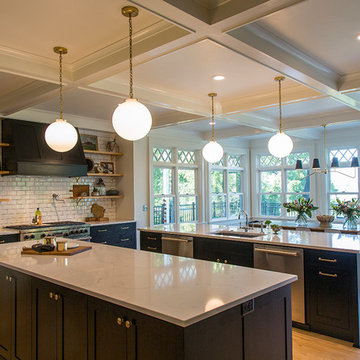
Example of a huge transitional u-shaped medium tone wood floor and brown floor eat-in kitchen design in Other with two islands, an undermount sink, shaker cabinets, black cabinets, quartzite countertops, white backsplash, subway tile backsplash, paneled appliances and white countertops
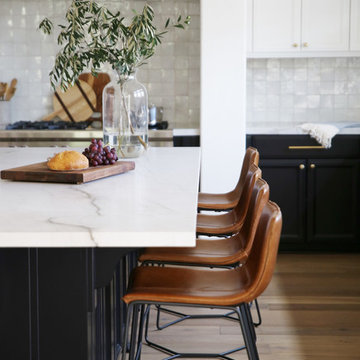
anna gex
Large transitional u-shaped medium tone wood floor eat-in kitchen photo in San Diego with an undermount sink, black cabinets, quartzite countertops, terra-cotta backsplash, stainless steel appliances, an island and white countertops
Large transitional u-shaped medium tone wood floor eat-in kitchen photo in San Diego with an undermount sink, black cabinets, quartzite countertops, terra-cotta backsplash, stainless steel appliances, an island and white countertops
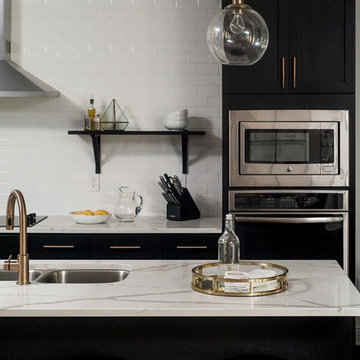
Open concept kitchen - large transitional l-shaped dark wood floor and brown floor open concept kitchen idea in Tampa with a double-bowl sink, shaker cabinets, black cabinets, quartzite countertops, white backsplash, subway tile backsplash, stainless steel appliances and an island
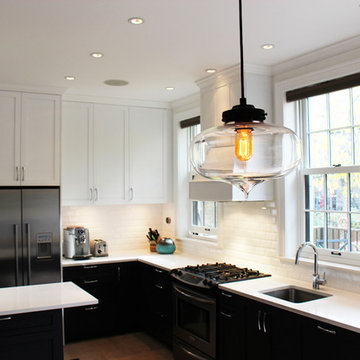
Mid-sized trendy l-shaped medium tone wood floor and brown floor eat-in kitchen photo in New York with an undermount sink, shaker cabinets, black cabinets, quartzite countertops, white backsplash, porcelain backsplash, stainless steel appliances and a peninsula
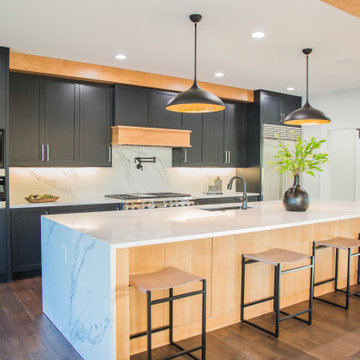
Black is the star of this dramatic kitchen with black custom cabinets, lighting and accents.
Huge minimalist single-wall medium tone wood floor, brown floor and exposed beam eat-in kitchen photo in Indianapolis with an undermount sink, recessed-panel cabinets, black cabinets, quartzite countertops, white backsplash, stone slab backsplash, stainless steel appliances, an island and white countertops
Huge minimalist single-wall medium tone wood floor, brown floor and exposed beam eat-in kitchen photo in Indianapolis with an undermount sink, recessed-panel cabinets, black cabinets, quartzite countertops, white backsplash, stone slab backsplash, stainless steel appliances, an island and white countertops
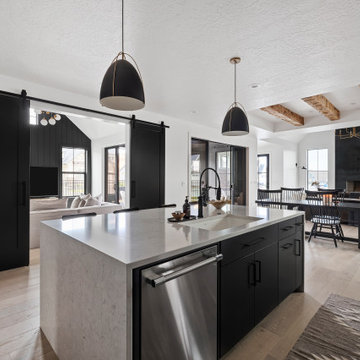
Lauren Smyth designs over 80 spec homes a year for Alturas Homes! Last year, the time came to design a home for herself. Having trusted Kentwood for many years in Alturas Homes builder communities, Lauren knew that Brushed Oak Whisker from the Plateau Collection was the floor for her!
She calls the look of her home ‘Ski Mod Minimalist’. Clean lines and a modern aesthetic characterizes Lauren's design style, while channeling the wild of the mountains and the rivers surrounding her hometown of Boise.
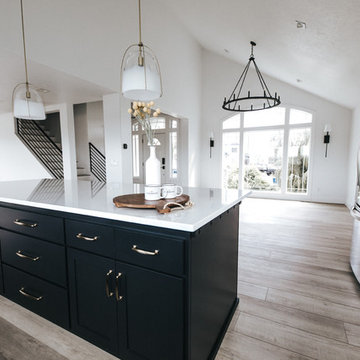
Alicia Hauff Photography
Inspiration for a mid-sized modern l-shaped light wood floor and gray floor eat-in kitchen remodel in Other with an undermount sink, shaker cabinets, black cabinets, quartzite countertops, white backsplash, ceramic backsplash, stainless steel appliances, an island and white countertops
Inspiration for a mid-sized modern l-shaped light wood floor and gray floor eat-in kitchen remodel in Other with an undermount sink, shaker cabinets, black cabinets, quartzite countertops, white backsplash, ceramic backsplash, stainless steel appliances, an island and white countertops
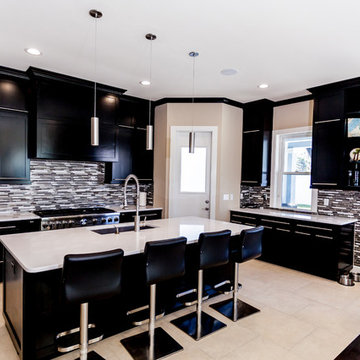
Mid-sized trendy galley porcelain tile and beige floor open concept kitchen photo in Jacksonville with an undermount sink, recessed-panel cabinets, black cabinets, multicolored backsplash, mosaic tile backsplash, stainless steel appliances, an island and quartzite countertops

Inspiration for a large contemporary l-shaped light wood floor, beige floor and vaulted ceiling eat-in kitchen remodel in Atlanta with a farmhouse sink, flat-panel cabinets, black cabinets, quartzite countertops, black backsplash, subway tile backsplash, black appliances, an island and white countertops
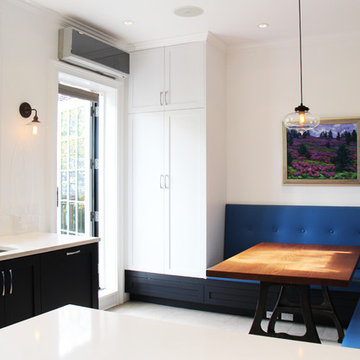
Mid-sized trendy l-shaped medium tone wood floor and brown floor eat-in kitchen photo in New York with an undermount sink, shaker cabinets, black cabinets, white backsplash, porcelain backsplash, stainless steel appliances, a peninsula and quartzite countertops
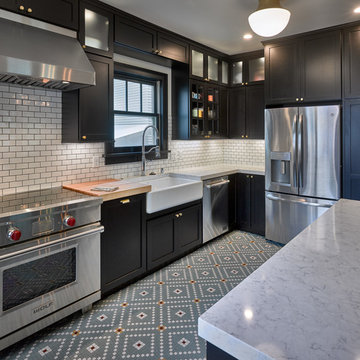
Mid-sized transitional galley porcelain tile and multicolored floor eat-in kitchen photo in Other with a farmhouse sink, shaker cabinets, black cabinets, quartzite countertops, white backsplash, subway tile backsplash, stainless steel appliances, a peninsula and white countertops
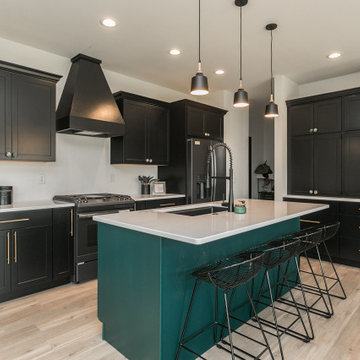
Modern black and green kitchen
Eat-in kitchen - transitional eat-in kitchen idea in Cedar Rapids with shaker cabinets, black cabinets, quartzite countertops, stainless steel appliances, an island and white countertops
Eat-in kitchen - transitional eat-in kitchen idea in Cedar Rapids with shaker cabinets, black cabinets, quartzite countertops, stainless steel appliances, an island and white countertops

Eat-in kitchen - large transitional u-shaped porcelain tile, white floor and tray ceiling eat-in kitchen idea in New York with an undermount sink, recessed-panel cabinets, black cabinets, quartzite countertops, black appliances, an island and white countertops
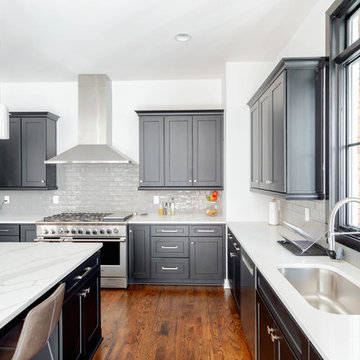
Kitchen - Photography by Marty Paoletta
Inspiration for a mid-sized modern u-shaped dark wood floor and brown floor open concept kitchen remodel in Nashville with an undermount sink, recessed-panel cabinets, black cabinets, quartzite countertops, gray backsplash, ceramic backsplash, stainless steel appliances, an island and white countertops
Inspiration for a mid-sized modern u-shaped dark wood floor and brown floor open concept kitchen remodel in Nashville with an undermount sink, recessed-panel cabinets, black cabinets, quartzite countertops, gray backsplash, ceramic backsplash, stainless steel appliances, an island and white countertops
Kitchen with Black Cabinets and Quartzite Countertops Ideas
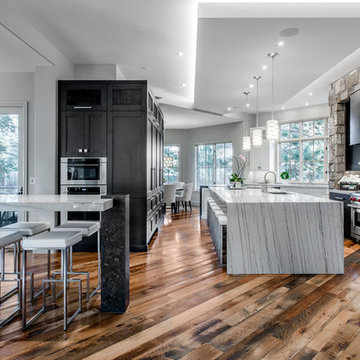
Inspiration for a large light wood floor eat-in kitchen remodel in Denver with an undermount sink, flat-panel cabinets, black cabinets, quartzite countertops, white backsplash, stone slab backsplash, stainless steel appliances, two islands and white countertops
9





