Kitchen with Blue Backsplash and Porcelain Backsplash Ideas
Refine by:
Budget
Sort by:Popular Today
61 - 80 of 2,791 photos
Item 1 of 3
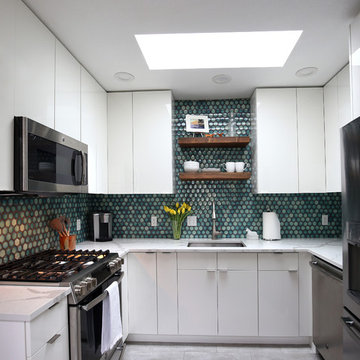
White, high gloss, flat panel cabinets and a white quartz counter top lighten and brighten this kitchen. Floating shelves over the sink open up the space.
photo by Myndi Pressly
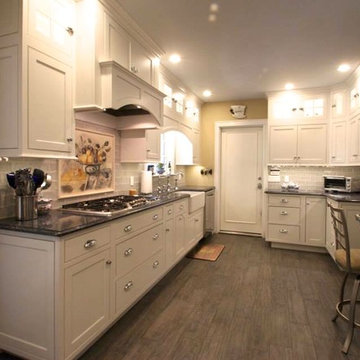
Selena Lopez
Small elegant galley porcelain tile enclosed kitchen photo in New York with a farmhouse sink, beaded inset cabinets, white cabinets, quartz countertops, blue backsplash, porcelain backsplash, stainless steel appliances and no island
Small elegant galley porcelain tile enclosed kitchen photo in New York with a farmhouse sink, beaded inset cabinets, white cabinets, quartz countertops, blue backsplash, porcelain backsplash, stainless steel appliances and no island
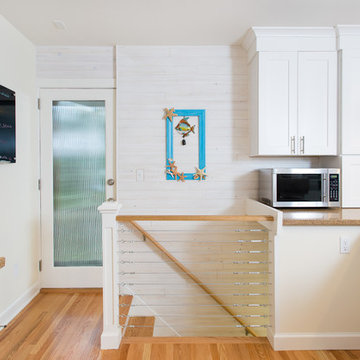
Ross Anania, Seattle WA
Inspiration for a mid-sized transitional l-shaped light wood floor eat-in kitchen remodel in Seattle with an undermount sink, shaker cabinets, white cabinets, quartz countertops, blue backsplash, porcelain backsplash, stainless steel appliances and a peninsula
Inspiration for a mid-sized transitional l-shaped light wood floor eat-in kitchen remodel in Seattle with an undermount sink, shaker cabinets, white cabinets, quartz countertops, blue backsplash, porcelain backsplash, stainless steel appliances and a peninsula
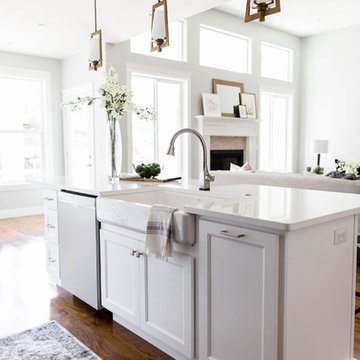
Photo: ShaiLynn Photo & Film
Mid-sized transitional galley light wood floor open concept kitchen photo in Salt Lake City with a farmhouse sink, shaker cabinets, white cabinets, quartz countertops, blue backsplash, porcelain backsplash, stainless steel appliances and an island
Mid-sized transitional galley light wood floor open concept kitchen photo in Salt Lake City with a farmhouse sink, shaker cabinets, white cabinets, quartz countertops, blue backsplash, porcelain backsplash, stainless steel appliances and an island
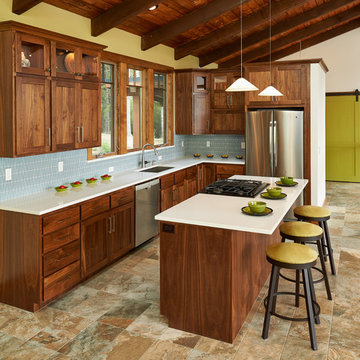
Inspiration for a mid-sized craftsman l-shaped ceramic tile and beige floor open concept kitchen remodel in Other with an undermount sink, shaker cabinets, medium tone wood cabinets, stainless steel appliances, an island, solid surface countertops, blue backsplash and porcelain backsplash
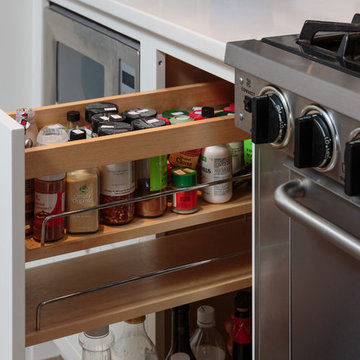
roberto farren
Large beach style u-shaped medium tone wood floor eat-in kitchen photo in Boston with an undermount sink, shaker cabinets, white cabinets, marble countertops, blue backsplash, porcelain backsplash, stainless steel appliances and an island
Large beach style u-shaped medium tone wood floor eat-in kitchen photo in Boston with an undermount sink, shaker cabinets, white cabinets, marble countertops, blue backsplash, porcelain backsplash, stainless steel appliances and an island
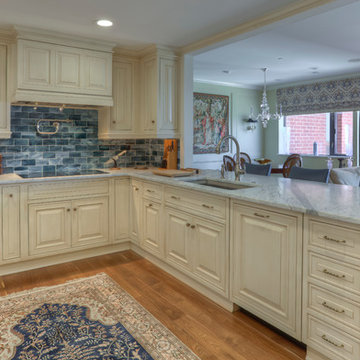
Inspiration for a mid-sized timeless u-shaped dark wood floor and brown floor open concept kitchen remodel in Baltimore with an undermount sink, raised-panel cabinets, white cabinets, marble countertops, blue backsplash, porcelain backsplash, stainless steel appliances and an island
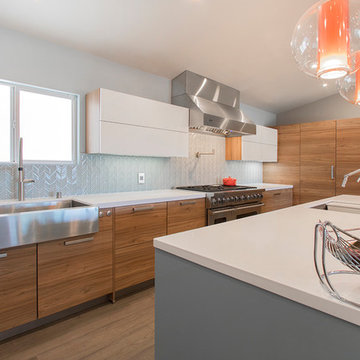
Example of a large 1960s l-shaped laminate floor and brown floor eat-in kitchen design in Los Angeles with a farmhouse sink, flat-panel cabinets, medium tone wood cabinets, quartzite countertops, blue backsplash, porcelain backsplash, stainless steel appliances, an island and white countertops
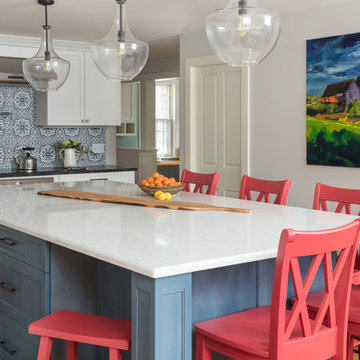
Inspiration for a large cottage l-shaped medium tone wood floor and brown floor eat-in kitchen remodel in Boston with a farmhouse sink, shaker cabinets, white cabinets, quartzite countertops, blue backsplash, porcelain backsplash, stainless steel appliances and an island
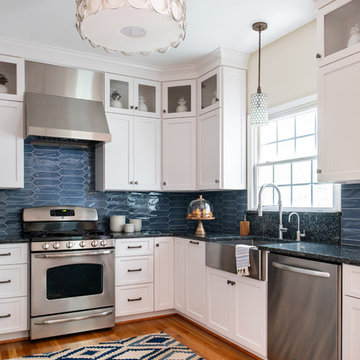
Photo: Ansel Olson Photography
Example of a transitional medium tone wood floor kitchen design in Richmond with a farmhouse sink, shaker cabinets, granite countertops, blue backsplash, porcelain backsplash, stainless steel appliances and blue countertops
Example of a transitional medium tone wood floor kitchen design in Richmond with a farmhouse sink, shaker cabinets, granite countertops, blue backsplash, porcelain backsplash, stainless steel appliances and blue countertops
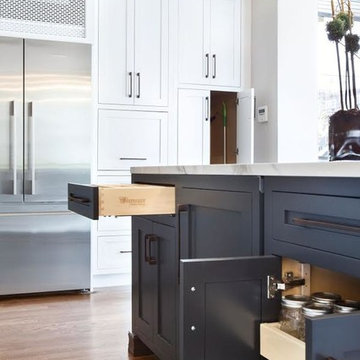
Example of a mid-sized transitional u-shaped medium tone wood floor kitchen pantry design in New York with an undermount sink, shaker cabinets, white cabinets, marble countertops, blue backsplash, porcelain backsplash, stainless steel appliances and an island
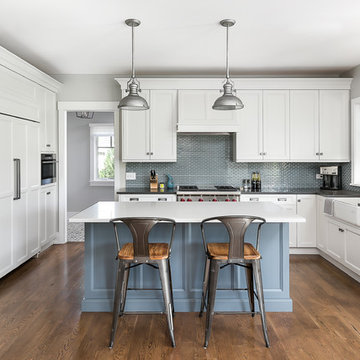
Open concept kitchen - mid-sized transitional u-shaped brown floor and dark wood floor open concept kitchen idea in Chicago with a farmhouse sink, beaded inset cabinets, white cabinets, quartz countertops, blue backsplash, porcelain backsplash, paneled appliances, an island and white countertops
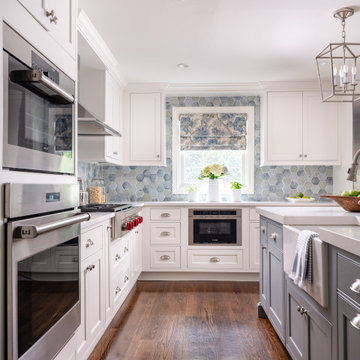
Open concept comprising kitchen, dining room, and family room
Elegant l-shaped medium tone wood floor and brown floor eat-in kitchen photo in New York with a farmhouse sink, shaker cabinets, white cabinets, quartz countertops, blue backsplash, porcelain backsplash, stainless steel appliances, an island and white countertops
Elegant l-shaped medium tone wood floor and brown floor eat-in kitchen photo in New York with a farmhouse sink, shaker cabinets, white cabinets, quartz countertops, blue backsplash, porcelain backsplash, stainless steel appliances, an island and white countertops
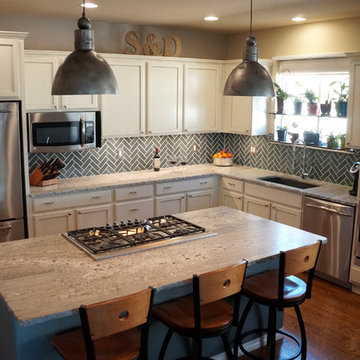
Large elegant l-shaped medium tone wood floor and brown floor eat-in kitchen photo in Denver with an undermount sink, flat-panel cabinets, distressed cabinets, granite countertops, blue backsplash, porcelain backsplash, stainless steel appliances and an island
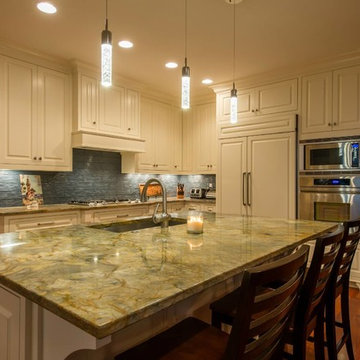
Inspiration for a mid-sized timeless l-shaped medium tone wood floor and beige floor eat-in kitchen remodel in Other with an undermount sink, raised-panel cabinets, white cabinets, granite countertops, paneled appliances, an island, blue backsplash and porcelain backsplash
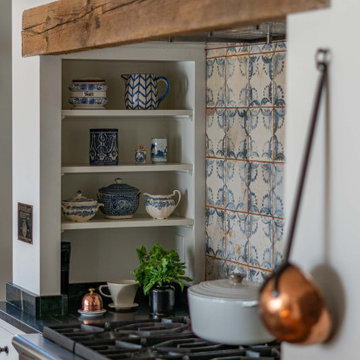
With expansive fields and beautiful farmland surrounding it, this historic farmhouse celebrates these views with floor-to-ceiling windows from the kitchen and sitting area. Originally constructed in the late 1700’s, the main house is connected to the barn by a new addition, housing a master bedroom suite and new two-car garage with carriage doors. We kept and restored all of the home’s existing historic single-pane windows, which complement its historic character. On the exterior, a combination of shingles and clapboard siding were continued from the barn and through the new addition.
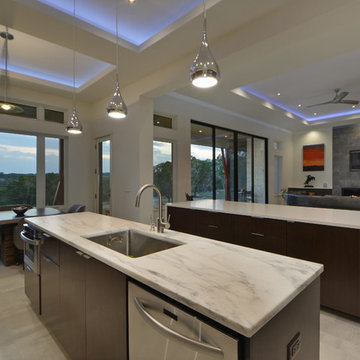
Twist Tours
Example of a large minimalist galley ceramic tile and gray floor open concept kitchen design in Austin with an undermount sink, dark wood cabinets, blue backsplash, porcelain backsplash, stainless steel appliances, two islands, granite countertops and white countertops
Example of a large minimalist galley ceramic tile and gray floor open concept kitchen design in Austin with an undermount sink, dark wood cabinets, blue backsplash, porcelain backsplash, stainless steel appliances, two islands, granite countertops and white countertops
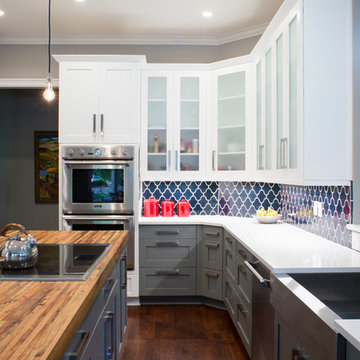
Executive Cabinets 3" Shaker Flat Center Panel
"Bright White" painted uppers
"City Scape Gray" painted lowers
Fireclay Tile Backsplash
Paseo "Navy Gloss"
Caesarstone Countertop
"Organic White"
Texas Pecan Wood Island Countertop
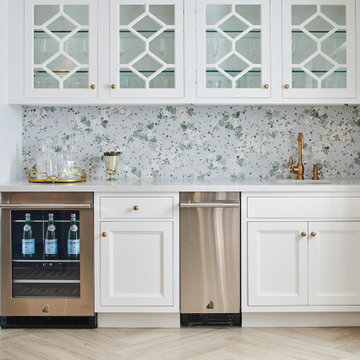
Example of a transitional porcelain tile and beige floor eat-in kitchen design in Los Angeles with a drop-in sink, beaded inset cabinets, white cabinets, quartz countertops, blue backsplash, porcelain backsplash, stainless steel appliances and white countertops
Kitchen with Blue Backsplash and Porcelain Backsplash Ideas
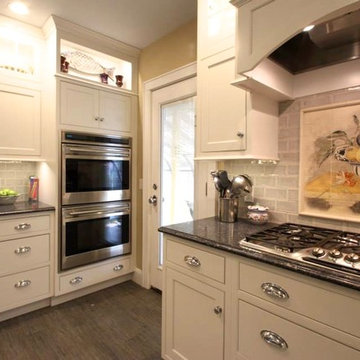
Inspiration for a small timeless galley porcelain tile enclosed kitchen remodel in New York with a farmhouse sink, beaded inset cabinets, white cabinets, quartz countertops, blue backsplash, porcelain backsplash, stainless steel appliances and no island
4





