Kitchen with Blue Cabinets and Metallic Backsplash Ideas
Refine by:
Budget
Sort by:Popular Today
161 - 180 of 797 photos

The client requested a kitchen that would not only provide a great space to cook and enjoy family meals but one that would fit in with her unique design sense. An avid collector of contemporary art, she wanted something unexpected in her 100-year-old home in both color and finishes but still providing a great layout with improved lighting, storage, and superior cooking abilities. The existing kitchen was in a closed off space trapped between the family room and the living. If you were in the kitchen, you were isolated from the rest of the house. Making the kitchen an integrated part of the home was a paramount request.
Step one, remove the wall separating the kitchen from the other rooms in the home which allowed the new kitchen to become an integrated space instead of an isolation room for the cook. Next, we relocated the pantry access which was in the family room to the kitchen integrating a poorly used recess which had become a catch all area which did not provide any usable space for storage or working area. To add valuable function in the kitchen we began by capturing unused "cubbies", adding a walk-in pantry from the kitchen, increasing the storage lost to un-needed drop ceilings and bring light and design to the space with a new large awning window, improved lighting, and combining interesting finishes and colors to reflect the artistic attitude of the client.
A bathroom located above the kitchen had been leaking into the plaster ceiling for several years. That along with knob and tube wiring, rotted beams and a brick wall from the back of the fireplace in the adjacent living room all needed to be brought to code. The walls, ceiling and floors in this 100+ year old home were completely out of level and the room’s foot print could not be increased.
The choice of a Sub-Zero wolf product is a standard in my kitchen designs. The quality of the product, its manufacturing and commitment to food preservation is the reason I specify Sub Zero Wolf. For the cook top, the integrated line of the contemporary cooktop and the signature red knobs against the navy blue of the cabinets added to the design vibe of the kitchen. The cooking performance and the large continuous grate on the cooktop makes it an obvious choice for a cook looking for a great cook top with professional results in a more streamlined profile. We selected a Sharp microwave drawer for the island, an XO wine refrigerator, Bosch dishwasher and Kitchen Aid double convection wall ovens to round out the appliance package.
A recess created by the fireplace was outfitted with a cabinet which now holds small appliances within easy reach of my very petite client. Natural maple accents were used inside all the wall cabinets and repeated on the front of the hood and for the sliding door appliance cabinet and the floating shelves. This allows a brighter interior for the painted cabinets instead of the traditional same interior as exterior finish choice. The was an amazing transformation from the old to the new.
The final touches are the honey bronze hardware from Top Knobs, Mitzi pendants from Hudson Valley Lighting group,
a fabulous faucet from Brizo. To eliminate the old freestanding bottled water cooler, we specified a matching water filter faucet.
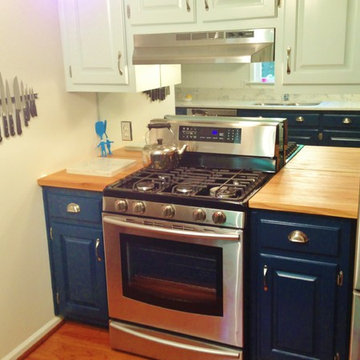
Custom Butcher Block Counter tops, custom mirrored back-splash & Paint color. Kitchen Design by-Dawn D Totty DESIGNS
Eat-in kitchen - mid-sized transitional galley medium tone wood floor eat-in kitchen idea in Other with a double-bowl sink, raised-panel cabinets, blue cabinets, wood countertops, metallic backsplash, mirror backsplash and stainless steel appliances
Eat-in kitchen - mid-sized transitional galley medium tone wood floor eat-in kitchen idea in Other with a double-bowl sink, raised-panel cabinets, blue cabinets, wood countertops, metallic backsplash, mirror backsplash and stainless steel appliances
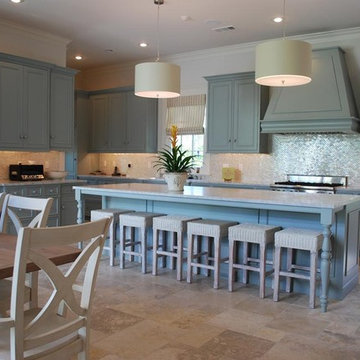
Market Collection Vihara Iridescent Glass Backsplash. Grey Gold Tumbled Limestone Flooring
Example of a large classic l-shaped limestone floor eat-in kitchen design in New Orleans with an undermount sink, recessed-panel cabinets, blue cabinets, marble countertops, metallic backsplash, glass tile backsplash, stainless steel appliances and an island
Example of a large classic l-shaped limestone floor eat-in kitchen design in New Orleans with an undermount sink, recessed-panel cabinets, blue cabinets, marble countertops, metallic backsplash, glass tile backsplash, stainless steel appliances and an island
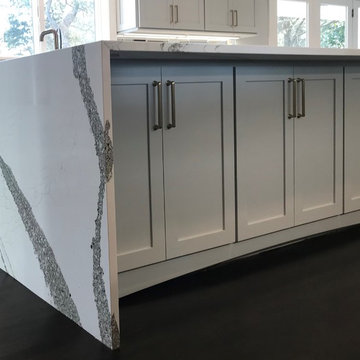
Open concept kitchen - large modern dark wood floor and brown floor open concept kitchen idea in Other with a farmhouse sink, shaker cabinets, blue cabinets, quartz countertops, metallic backsplash, mirror backsplash, stainless steel appliances, an island and multicolored countertops
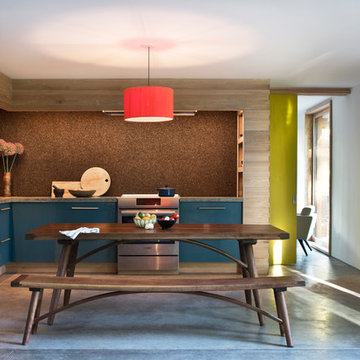
Example of a mid-sized trendy l-shaped concrete floor and gray floor eat-in kitchen design in New York with blue cabinets, concrete countertops, stainless steel appliances, no island, flat-panel cabinets, gray countertops, an undermount sink, metallic backsplash and mosaic tile backsplash
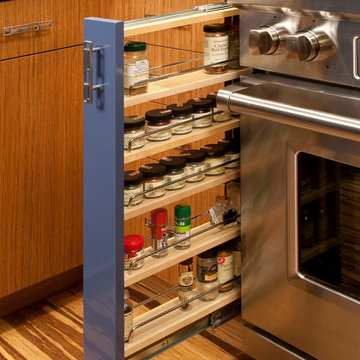
Roger Turk, Northlight Photography
Example of a small trendy u-shaped bamboo floor open concept kitchen design in Seattle with flat-panel cabinets, blue cabinets, quartz countertops, metallic backsplash, metal backsplash, a peninsula and stainless steel appliances
Example of a small trendy u-shaped bamboo floor open concept kitchen design in Seattle with flat-panel cabinets, blue cabinets, quartz countertops, metallic backsplash, metal backsplash, a peninsula and stainless steel appliances
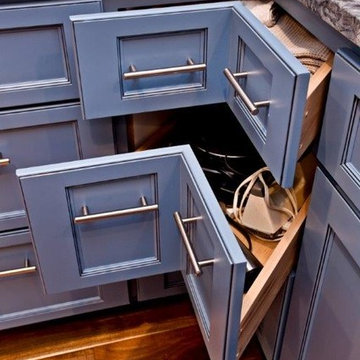
Inspiration for a large craftsman u-shaped medium tone wood floor and brown floor open concept kitchen remodel in Minneapolis with an undermount sink, shaker cabinets, blue cabinets, copper countertops, metallic backsplash, metal backsplash, stainless steel appliances and an island
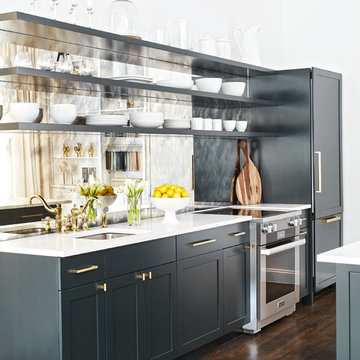
The state-of-the-art kitchen area in the Kathy Kuo Home showroom.
Minimalist dark wood floor and brown floor eat-in kitchen photo in New York with an island, white countertops, blue cabinets, marble countertops, mirror backsplash, an undermount sink, shaker cabinets, metallic backsplash and stainless steel appliances
Minimalist dark wood floor and brown floor eat-in kitchen photo in New York with an island, white countertops, blue cabinets, marble countertops, mirror backsplash, an undermount sink, shaker cabinets, metallic backsplash and stainless steel appliances
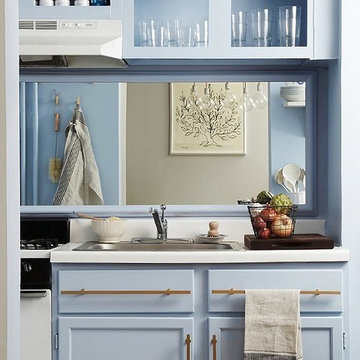
The Backsplash AFTER: While a backsplash was not at the top of my “want” list, there was a huge space behind the sink and the stove that begged for something. Megan came up with the genius idea of a large mirror. “The mirrored backsplash bounces natural light from the dining room and creates the illusion of a bigger and brighter space,” she says. “I painted the frame the same color as the wall to give it a built-in look.” Plus, I get to gaze at my chandelier when I am doing something as dull as peeling carrots.
Photos by Lesley Unruh.
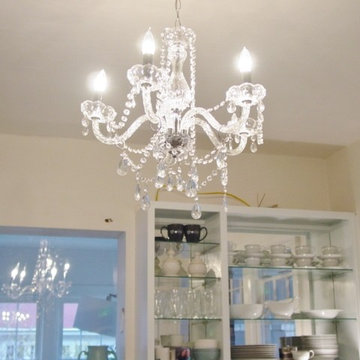
Dawn D Totty DESIGNS- Kitchen Design & Renovation
Chattanooga, TN.
Enclosed kitchen - mid-sized transitional u-shaped painted wood floor and gray floor enclosed kitchen idea in Other with an integrated sink, raised-panel cabinets, blue cabinets, wood countertops, metallic backsplash, mirror backsplash, stainless steel appliances and an island
Enclosed kitchen - mid-sized transitional u-shaped painted wood floor and gray floor enclosed kitchen idea in Other with an integrated sink, raised-panel cabinets, blue cabinets, wood countertops, metallic backsplash, mirror backsplash, stainless steel appliances and an island
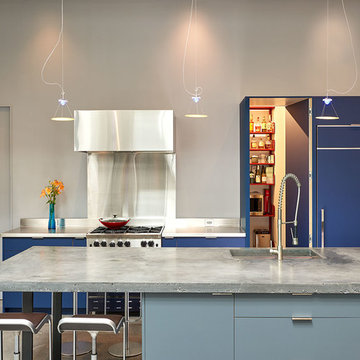
Inspiration for an industrial concrete floor and gray floor kitchen remodel in DC Metro with a single-bowl sink, flat-panel cabinets, blue cabinets, stainless steel countertops, metallic backsplash, paneled appliances and an island

This kitchen brings to life a reclaimed log cabin. The distressed plank cabinet doors, stainless steel counters, and flagstone floors augment the authentic feel.
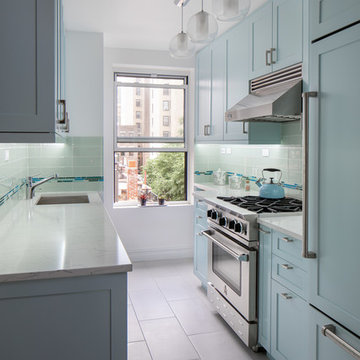
This luxurious kitchen stands out not only for its contemporary, powerful and convenient home appliances, pleasant soothing light colors, and stylish furniture, but also high-quality lighting.
There are several different types of lighting used in the kitchen, including some large, elegant pendant lamps that act as background lighting, and a few beautiful miniature lamps mounted under cabinets for illuminating work areas in the kitchen.
Make your kitchen as stylish, functional, and beautiful as the one in this photo. The best Grandeur Hills Group specialists are here to help you do it quickly and properly.
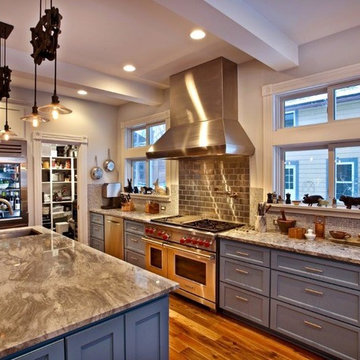
Open concept kitchen - large craftsman u-shaped medium tone wood floor and brown floor open concept kitchen idea in Minneapolis with an undermount sink, shaker cabinets, blue cabinets, copper countertops, metallic backsplash, metal backsplash, stainless steel appliances and an island
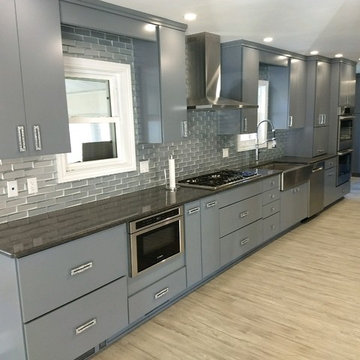
This beautiful remodel by Lentz Kitchen & Bath was designed using KraftMaid Vantage Avery Evercore in Lagoon Blue. Countertops are Mont Quartz Amorino. Floors are Shaw Bianco luxury vinyl planking. Faucet is Kohler's Tourant in polished chrome. We added a wonderful window seat for homeowner to enjoy reading on a quiet afternoon, and wall mounted TV that can be viewed from every angle while preparing a meal or entertaining in the homeowners new living space.
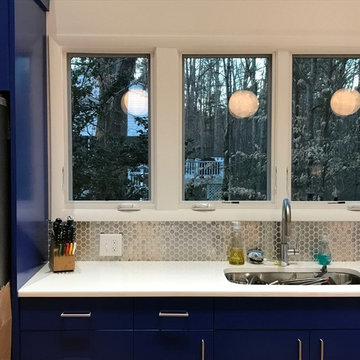
Mid-sized minimalist single-wall kitchen pantry photo in Raleigh with flat-panel cabinets, blue cabinets, metallic backsplash, metal backsplash and stainless steel appliances
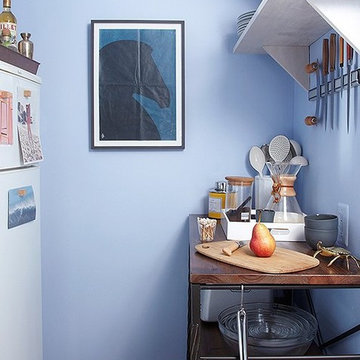
The Walls AFTER: After the skim coat and a layer of Benjamin Moore Blue Ice 821, the walls were gallery-worthy. They even inspired me to move a favorite print from the living room to the kitchen.
Bonus Solution: Slim Storage: To make up for the lack of counter and storage space. Megan brought in a skinny console table with shelving and added a few whitewashed shelves above it. Now everything is in easy reach, and I have a space to chop, stir, and make my morning café au lait (all of which used to happen on my dining room table).
Photos by Lesley Unruh.
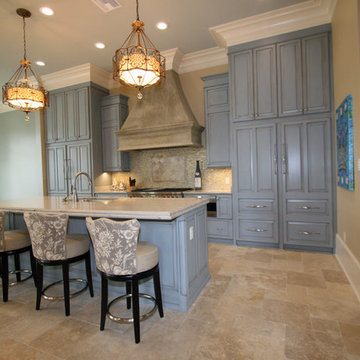
White Macaubas quartzite countertops with a laminate edge on the island and a simplier flat polished edge on the perimeter tops. The backplash is Vihara glass with limestone feature behind the stove.
The floors are gray gold limestone in a Versailles pattern.
Tag Homes Inc. Contractor
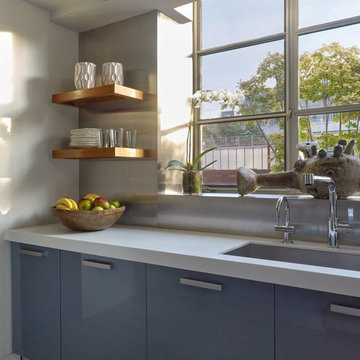
Peter Murdock
Inspiration for a mid-sized contemporary single-wall limestone floor eat-in kitchen remodel in New York with an undermount sink, flat-panel cabinets, blue cabinets, solid surface countertops, metallic backsplash, metal backsplash and paneled appliances
Inspiration for a mid-sized contemporary single-wall limestone floor eat-in kitchen remodel in New York with an undermount sink, flat-panel cabinets, blue cabinets, solid surface countertops, metallic backsplash, metal backsplash and paneled appliances
Kitchen with Blue Cabinets and Metallic Backsplash Ideas
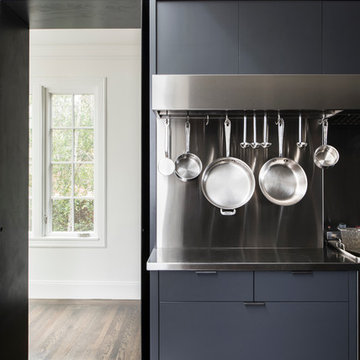
Drew Kelly
Eat-in kitchen - contemporary galley dark wood floor eat-in kitchen idea in San Francisco with an undermount sink, flat-panel cabinets, blue cabinets, stainless steel countertops, metallic backsplash, colored appliances and an island
Eat-in kitchen - contemporary galley dark wood floor eat-in kitchen idea in San Francisco with an undermount sink, flat-panel cabinets, blue cabinets, stainless steel countertops, metallic backsplash, colored appliances and an island
9





