Kitchen Photos
Refine by:
Budget
Sort by:Popular Today
161 - 180 of 13,581 photos
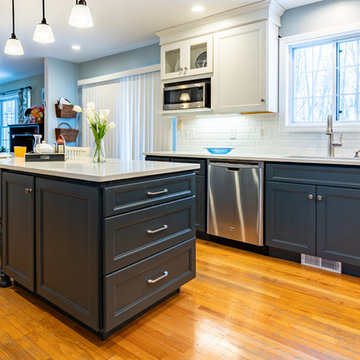
We introduced on-trend navy blue for perimeter cabinets and a built-in pantry and coffee bar to add depth and contrast to the white subway tile backsplash, white Quartz counters, wood flooring and stainless-steel appliances.
Photography: Steven Seymour

photo by Pedro Marti
The goal of this renovation was to create a stair with a minimal footprint in order to maximize the usable space in this small apartment. The existing living room was divided in two and contained a steep ladder to access the second floor sleeping loft. The client wanted to create a single living space with a true staircase and to open up and preferably expand the old galley kitchen without taking away too much space from the living area. Our solution was to create a new stair that integrated with the kitchen cabinetry and dining area In order to not use up valuable floor area. The fourth tread of the stair continues to create a counter above additional kitchen storage and then cantilevers and wraps around the kitchen’s stone counters to create a dining area. The stair was custom fabricated in two parts. First a steel structure was created, this was then clad by a wood worker who constructed the kitchen cabinetry and made sure the stair integrated seamlessly with the rest of the kitchen. The treads have a floating appearance when looking from the living room, that along with the open rail helps to visually connect the kitchen to the rest of the space. The angle of the dining area table is informed by the existing angled wall at the entry hall, the line of the table is picked up on the other side of the kitchen by new floor to ceiling cabinetry that folds around the rear wall of the kitchen into the hallway creating additional storage within the hall.
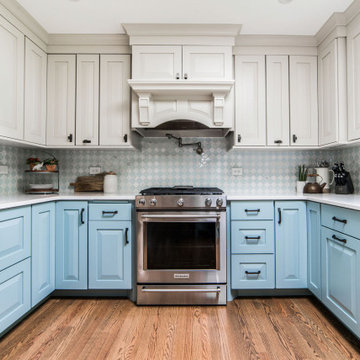
Eat-in kitchen - mid-sized traditional u-shaped medium tone wood floor and brown floor eat-in kitchen idea in Chicago with a farmhouse sink, raised-panel cabinets, blue cabinets, quartz countertops, white backsplash, glass tile backsplash, stainless steel appliances, no island and white countertops
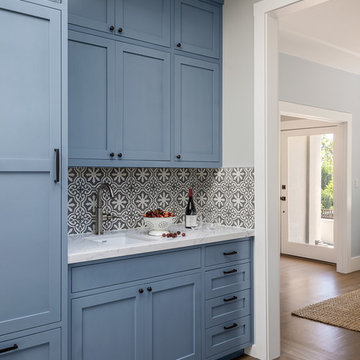
Photo by: Michele Lee Wilson
Inspiration for a transitional kitchen remodel in San Francisco with shaker cabinets, blue cabinets, quartz countertops, cement tile backsplash and white countertops
Inspiration for a transitional kitchen remodel in San Francisco with shaker cabinets, blue cabinets, quartz countertops, cement tile backsplash and white countertops
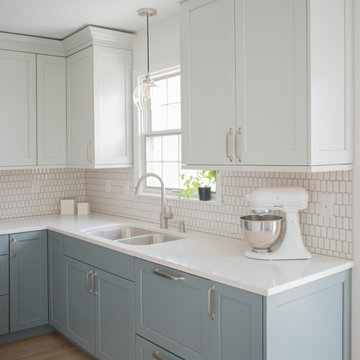
Cory Rodeheaver
Inspiration for a mid-sized transitional l-shaped light wood floor and beige floor eat-in kitchen remodel in Chicago with an undermount sink, shaker cabinets, quartz countertops, white backsplash, mosaic tile backsplash, stainless steel appliances, no island, white countertops and blue cabinets
Inspiration for a mid-sized transitional l-shaped light wood floor and beige floor eat-in kitchen remodel in Chicago with an undermount sink, shaker cabinets, quartz countertops, white backsplash, mosaic tile backsplash, stainless steel appliances, no island, white countertops and blue cabinets
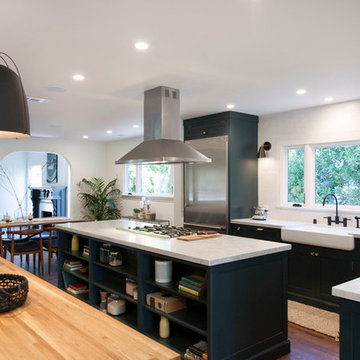
Large trendy l-shaped dark wood floor and brown floor eat-in kitchen photo in Los Angeles with a farmhouse sink, shaker cabinets, blue cabinets, quartz countertops, stainless steel appliances and two islands
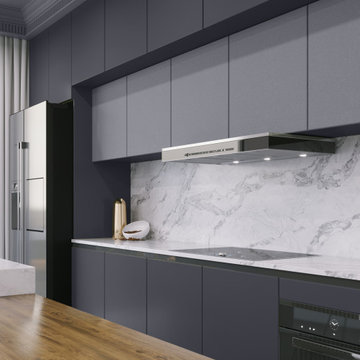
Kitchen application with Vicostone Amarcord quartz used for the countertops, backsplash and island.
Eat-in kitchen - large modern eat-in kitchen idea in Dallas with flat-panel cabinets, blue cabinets, quartz countertops, white backsplash, quartz backsplash, an island and white countertops
Eat-in kitchen - large modern eat-in kitchen idea in Dallas with flat-panel cabinets, blue cabinets, quartz countertops, white backsplash, quartz backsplash, an island and white countertops
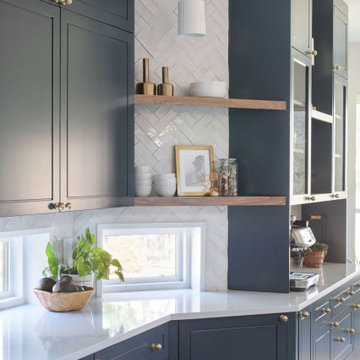
Huge transitional l-shaped ceramic tile and gray floor open concept kitchen photo in Austin with an undermount sink, shaker cabinets, blue cabinets, quartz countertops, white backsplash, ceramic backsplash, stainless steel appliances, an island and white countertops
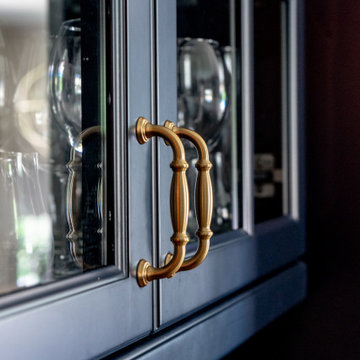
Inspiration for a small eclectic l-shaped medium tone wood floor and brown floor eat-in kitchen remodel in Atlanta with a farmhouse sink, shaker cabinets, blue cabinets, quartz countertops, blue backsplash, ceramic backsplash, stainless steel appliances, a peninsula and blue countertops
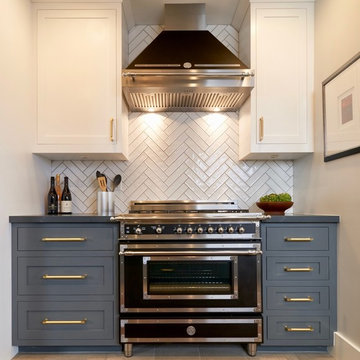
Heritage Bertazzoni Stove
Example of a mid-sized transitional galley porcelain tile and gray floor kitchen design in San Diego with a farmhouse sink, shaker cabinets, blue cabinets, quartz countertops, white backsplash, ceramic backsplash, black appliances and gray countertops
Example of a mid-sized transitional galley porcelain tile and gray floor kitchen design in San Diego with a farmhouse sink, shaker cabinets, blue cabinets, quartz countertops, white backsplash, ceramic backsplash, black appliances and gray countertops
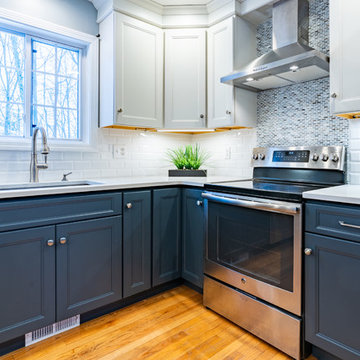
We introduced on-trend navy blue for perimeter cabinets and a built-in pantry and coffee bar to add depth and contrast to the white subway tile backsplash, white Quartz counters, wood flooring and stainless-steel appliances.
Photography: Steven Seymour
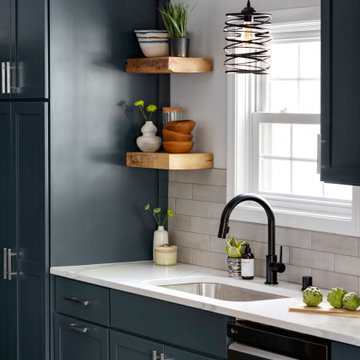
When the clients for this 1940's Minneapolis home came to us with their kitchen, they wanted to really make a kitchen they could be proud to come home to and entertain friends and family. With a Scandinavian focus in mind, we played with a number of different elements to bring the whole design together. The cabinets are painted a blue/gray color and the tops are a marble-like quartz. The backsplash is a simple, yet elegant, gray elongated subway tile that tucks up right under the floating shelves and upper cabinets. The floors are a wood-looking luxury vinyl plank. Finally the open shelves are made of reclaimed barn wood sourced from Minnesota. One of the focuses in this kitchen was to create a space for coffee. The coffee nook was specifically designed to accommodate the specific coffee maker the homeowners selected. Overall, we are completely in love with this look and how beautiful it turned out!

Mid-sized minimalist l-shaped medium tone wood floor and multicolored floor eat-in kitchen photo in Atlanta with an undermount sink, shaker cabinets, blue cabinets, quartz countertops, white backsplash, quartz backsplash, black appliances, an island and white countertops

We reconfigured the kitchen to maximize the light and the view. The sink and window were previously facing the next door neighbor's garage, so that became the range wall and the window was relocated to face the beautiful trees and rock formations in the back yard. A full light exterior entry door was added in place of the former door to let natural light flood the space. Ceiling, which had previously been lowered to hide electrical work, was taken back up to original height and smoothed. Layered recess lighting and a glass pendant over the sink further increase brightness in what was previously a very dark space. Custom moody gray-blue inset shaker cabinetry is paired with elongated handmade matte white tile backsplash, alongside white quartz, pale blue walls and off-white trim. Quartersawn white oak floors replace the old linoleum and blend beautifully with the original pine floors on the rest of the first floor. Warm brass hardware and fixtures are a lovely contrast against the dark cabinetry. A fluted white fireclay farm sink is a functional statement piece in a small space. An Acacia wood island with stainless steel top adds practical warmth. Period-appropriate moulding was brought back into the modern kitchen to maintain the historic integrity of the home.
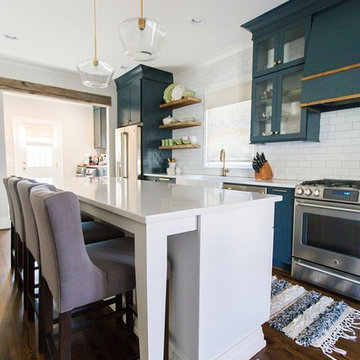
Lauren Brown of Twin Construction chose to complement white Calcutta Gold quartz countertops by Silestone with white island cabinets and a white subway tile backsplash. Contrasting deep blue wall cabinets and vent hood add a dramatic punch of color to the room.
Feature in StyleBlueprint. Photo Credits M. Fehr Photography.
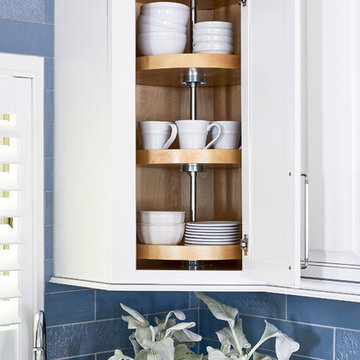
One of the most important discussions we have with clients are about organization and storage solutions. We learn about how you want to live in your kitchen and how you cook. The more we know about you, the better equipped we are to design a functional kitchen for your home. Photography: Vic Wahby Photography
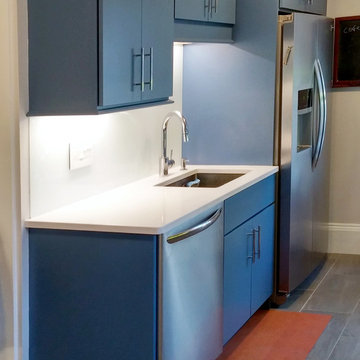
Small transitional galley porcelain tile enclosed kitchen photo in Boston with an undermount sink, flat-panel cabinets, blue cabinets, quartz countertops, white backsplash, glass sheet backsplash, stainless steel appliances and no island

White and blue cabinets together
Val Sporleder
Enclosed kitchen - small modern u-shaped light wood floor and yellow floor enclosed kitchen idea in Seattle with an undermount sink, shaker cabinets, blue cabinets, quartz countertops, blue backsplash, subway tile backsplash, stainless steel appliances and gray countertops
Enclosed kitchen - small modern u-shaped light wood floor and yellow floor enclosed kitchen idea in Seattle with an undermount sink, shaker cabinets, blue cabinets, quartz countertops, blue backsplash, subway tile backsplash, stainless steel appliances and gray countertops
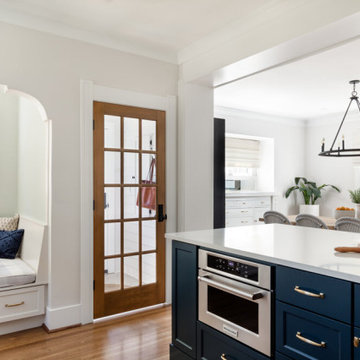
The owners of this cheery and bright kitchen and dining room are a young family with a busy and active life. They approached KMI because they needed an updated kitchen that functionally served their needs better and allowed for more connection to the dining room for entertaining. Where the peninsula stands currently, there once stood a wall completely segmenting the two spaces. We worked with a structural engineer to help our clients eliminate that wall so we could create the open floor plan they were dreaming of.
We also helped our clients think creatively about maximizing storage in their small but mighty kitchen. In smaller spaces, good organization is all the more important. We added a pantry cabinet, utilized dead space by the fridge for open shelves, and added storage drawers to the built-in bench seat in the breakfast nook – not for storing serveware, but for their two boys' Lego collection that once lived on the table.
When it came to the finishes and the design, we knew this kitchen needed to fit into the historic craftsman home. We chose colors and fixtures that honored the age and style of the home while allowing the kitchen to also fit the aesthetic of a modern family. Wood accents, brass hardware, and the pop of deep blue in the peninsula were chosen to add warmth and character to the space, while the creamy off-white cabinets add an air of lightness and brightness to the kitchen, ultimately creating an effortlessly balanced design.
---
Project designed by interior design studio Kimberlee Marie Interiors. They serve the Seattle metro area including Seattle, Bellevue, Kirkland, Medina, Clyde Hill, and Hunts Point.
For more about Kimberlee Marie Interiors, see here: https://www.kimberleemarie.com/
To learn more about this project, see here
https://www.kimberleemarie.com/university-village-kitchen-remodel-1
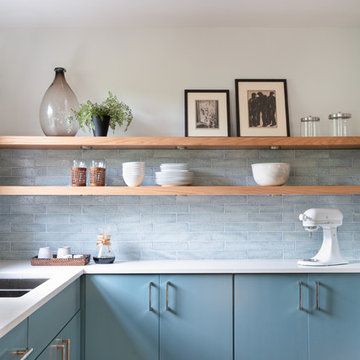
Photography by Abby Murphy
Eat-in kitchen - mid-sized modern galley medium tone wood floor and brown floor eat-in kitchen idea in Charleston with an undermount sink, flat-panel cabinets, blue cabinets, quartz countertops, blue backsplash, ceramic backsplash, stainless steel appliances, an island and white countertops
Eat-in kitchen - mid-sized modern galley medium tone wood floor and brown floor eat-in kitchen idea in Charleston with an undermount sink, flat-panel cabinets, blue cabinets, quartz countertops, blue backsplash, ceramic backsplash, stainless steel appliances, an island and white countertops
9





