Kitchen with Brown Backsplash and a Peninsula Ideas
Refine by:
Budget
Sort by:Popular Today
21 - 40 of 3,714 photos
Item 1 of 3
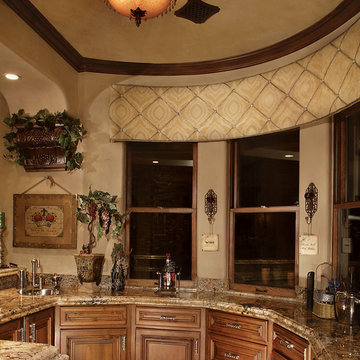
Entertaining Bar Area by: Guided Home Design
Joe Cotitta
Epic Photography
joecotitta@cox.net:
Example of a mid-sized tuscan u-shaped travertine floor eat-in kitchen design in Phoenix with a drop-in sink, raised-panel cabinets, medium tone wood cabinets, granite countertops, brown backsplash, stone slab backsplash, stainless steel appliances and a peninsula
Example of a mid-sized tuscan u-shaped travertine floor eat-in kitchen design in Phoenix with a drop-in sink, raised-panel cabinets, medium tone wood cabinets, granite countertops, brown backsplash, stone slab backsplash, stainless steel appliances and a peninsula
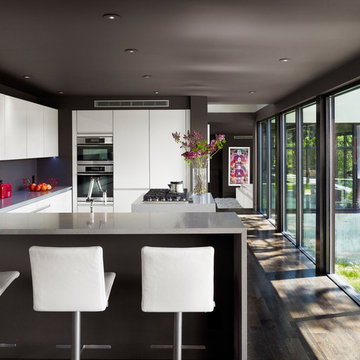
Example of a mid-sized trendy u-shaped dark wood floor kitchen design in Austin with flat-panel cabinets, white cabinets, brown backsplash, stainless steel appliances and a peninsula
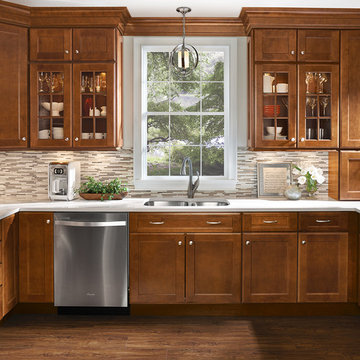
Transitional u-shaped medium tone wood floor kitchen photo in Detroit with an undermount sink, recessed-panel cabinets, medium tone wood cabinets, quartz countertops, brown backsplash, stainless steel appliances and a peninsula
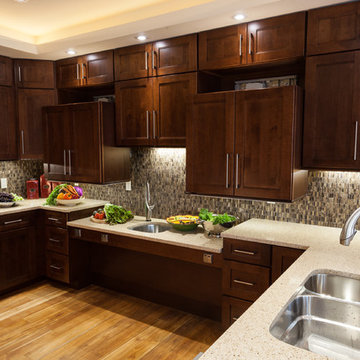
Warm harvest maple cabinets compliment a lighter granite countertop to create a cozy feel. Universal design elements include a sink and multiple wall cabinets that lift and lower, as well as an under counter microwave and drawers.
Signature Design Interiors kitchen remodels start at $40,000. Project prices depend on the size, construction requirements, floor plan, and selections that you make.
We are a Class A contractor and our services include both the design and construction of your kitchen. Our remodeling projects receive the same care and creativity that our decorating projects do, with a special focus on marrying beauty with function, tailored to meet your individual lifestyle.
Interior Designer, Interior Decorator, Interior Design, Interior Decorators, Interior Designer near me, Interior Decorator Near me, Interior Designers near me, Fairfax, Falls Church, McLean, Annandale, Vienna, Reston, Alexandria, Great Falls, Arlington, Oakton, Herndon, Leesburg, Ashburn, Sterling, Lorton, Chantilly, Washington DC, Bowie, Upper Marlboro Decor and You DC, Sandra Hambley, Janet Aurora, Crystal Cline, Bonnie Peet, Katie McGovern, Annamaria Kennedy, Interior Designer Fairfax VA, Interior Designers Fairfax VA, Interior Decorator Fairfax VA, Interior Decorators Fairfax VA, Interior Designer McLean VA, Interior Designers Mclean VA, Interior Decorator Mclean VA, Interior Decorators Mclean VA, Interior Designer Annandale VA, Interior Designers Annandale VA, Interior Decorator Annandale VA, Interior Decorators Annandale VA, Interior Designer Vienna VA, Interior Designers Vienna VA, Interior Decorator Vienna VA, Interior Decorators Vienna VA, Interior Designer Reston VA, Interior Designers Reston VA, Interior Decorator Reston VA, Interior Decorators Reston VA, Interior Designer Alexandria VA, Interior Designers Alexandria VA, Interior Decorator Alexandria VA, Interior Decorators Alexandria VA, Interior Designer Oakton VA, Interior Designers Oakton VA, Interior Decorator Oakton VA, Interior Decorators Oakton VA, Interior Designer Arlington VA, Interior Designers Arlington VA, Interior Decorator Arlington VA, Interior Decorators Arlington VA, Interior Designer Washington DC, Interior Designers Washington DC, Interior Decorator Washington DC, Interior Decorators Washington DC, Interior Designer Leesburg VA, Interior Designers Leesburg VA, Interior Decorator Leesburg VA, Interior Decorators Leesburg VA, Interior Designer Lorton VA, Interior Designers Lorton VA, Interior Decorator Lorton VA, Interior Decorators Lorton VA, Interior Designer Sterling VA, Interior Designers Sterling VA, Interior Decorator Sterling VA, Interior Decorators Sterling VA, Interior Designer
Chantilly VA, Interior Designers Chantilly VA, Interior Decorator Chantilly VA, Interior Decorators Chantilly VA, Interior Designer Bowie MD, Interior Designers Bowie MD,
Interior Decorator Bowie MD Interior Decorators Bowie MD, Interior Designer Upper Marlboro MD, Interior Designers Upper Marlboro MD, Interior Decorator Upper Marlboro MD, Interior Decorators Upper Marlboro MD, historic home decor, decorating historic homes, Washington DC homes, Washington DC designer, Washington DC decorator
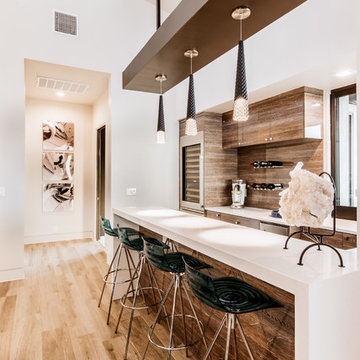
Inspiration for a mid-sized modern l-shaped light wood floor and brown floor open concept kitchen remodel in Austin with an undermount sink, flat-panel cabinets, dark wood cabinets, solid surface countertops, brown backsplash, wood backsplash, stainless steel appliances and a peninsula
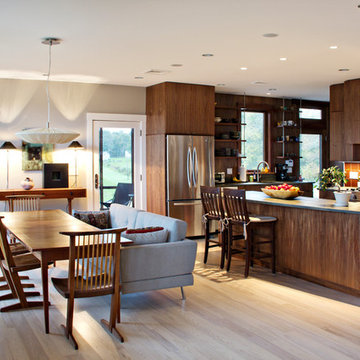
Emma Sampson photo
Eat-in kitchen - contemporary u-shaped light wood floor and beige floor eat-in kitchen idea in Boston with an undermount sink, flat-panel cabinets, medium tone wood cabinets, brown backsplash, wood backsplash, stainless steel appliances, a peninsula and gray countertops
Eat-in kitchen - contemporary u-shaped light wood floor and beige floor eat-in kitchen idea in Boston with an undermount sink, flat-panel cabinets, medium tone wood cabinets, brown backsplash, wood backsplash, stainless steel appliances, a peninsula and gray countertops
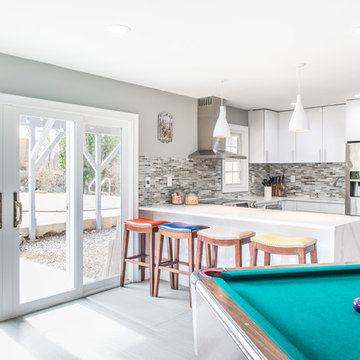
This family throws some mean parties where large crowds usually sit at the poolside. There’s an entire section of this walk out second level that is dedicated to entertaining which also gives access to the pool in the backyard. This place comes alive at night with built in surround sounds and LED lights. There was just one issue. The kitchen.
The kitchen did not fit in. It was old, outdated, out-styled and nonfunctional. They knew the kitchen had to be address eventually but they just didn’t want to redo the kitchen. They wanted to revamp the kitchen, so they asked us to come in and look at the space to see how we can design this second floor kitchen in their New Rochelle home.
It was a small kitchen, strategically located where it could be the hub that the family wanted it to be. It held its own amongst everything that was in the open space like the big screen TV, fireplace and pool table. That is exactly what we did in the design and here is how we did it.
First, we got rid of the kitchen table and by doing so we created a peninsular. This eventually sets up the space for a couple of really cool pendant lights, some unique counter chairs and a wine cooler that was purchased before but never really had a home. We then turned our attention to the range and hood. This was not the main kitchen, so wall storage wasn’t the main goal here. We wanted to create a more open feel interaction while in the kitchen, hence we designed the free standing chimney hood alone to the left of the window.
We then looked at how we can make it more entertaining. We did that by adding a Wine rack on a buffet style type area. This wall was free and would have remained empty had we not find a way to add some more glitz.
Finally came the counter-top. Every detail was crucial because the view of the kitchen can be seen from when you enter the front door even if it was on the second floor walk out. The use of the space called for a waterfall edge counter-top and more importantly, the stone selection to further accentuate the effect. It was crucial that there was movement in the stone which connects to the 45 degree waterfall edge so it would be very dramatic.
Nothing was overlooked in this space. It had to be done this way if it was going to have a fighting chance to take command of its territory.
Have a look at some before and after photos on the left and see a brief video transformation of this lovely small kitchen.
See more photos and vidoe of this transformation on our website @ http://www.rajkitchenandbath.com/portfolio-items/kitchen-remodel-new-rochelle-ny-10801/
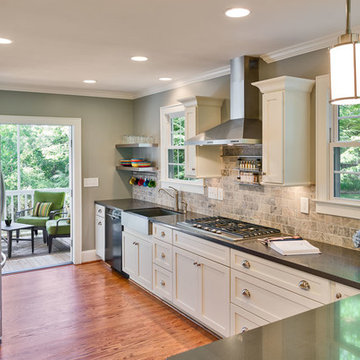
Photo by Firewater Photography
Enclosed kitchen - mid-sized traditional l-shaped medium tone wood floor enclosed kitchen idea in Atlanta with a farmhouse sink, shaker cabinets, white cabinets, solid surface countertops, brown backsplash, stone tile backsplash, stainless steel appliances and a peninsula
Enclosed kitchen - mid-sized traditional l-shaped medium tone wood floor enclosed kitchen idea in Atlanta with a farmhouse sink, shaker cabinets, white cabinets, solid surface countertops, brown backsplash, stone tile backsplash, stainless steel appliances and a peninsula
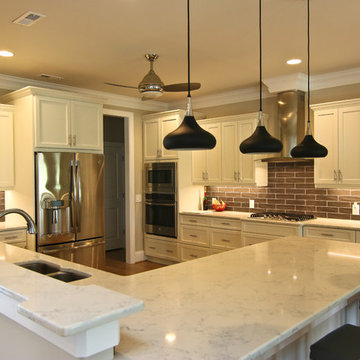
Large transitional u-shaped dark wood floor and brown floor eat-in kitchen photo in Wilmington with a double-bowl sink, recessed-panel cabinets, white cabinets, marble countertops, brown backsplash, subway tile backsplash, stainless steel appliances and a peninsula
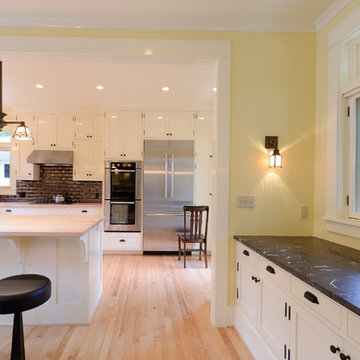
New 1-story house with detached garage with a front view of the Willamette River and a back garden courtyard tucked into the sloped bank of the river.
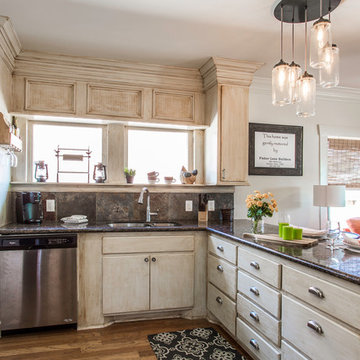
Mid-sized transitional u-shaped light wood floor open concept kitchen photo in Houston with a double-bowl sink, flat-panel cabinets, light wood cabinets, granite countertops, brown backsplash, stone tile backsplash, stainless steel appliances and a peninsula
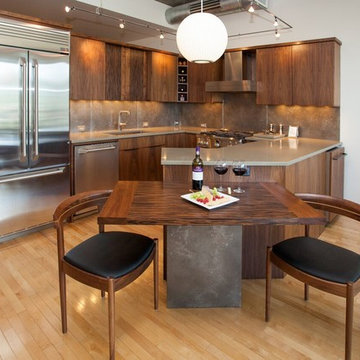
Open concept kitchen - mid-sized contemporary l-shaped light wood floor and beige floor open concept kitchen idea in Portland with an undermount sink, flat-panel cabinets, medium tone wood cabinets, stainless steel appliances, a peninsula, solid surface countertops and brown backsplash
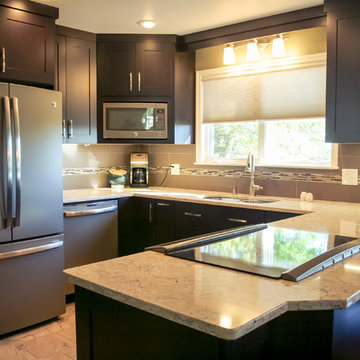
Jamie Besel Photography
Eat-in kitchen - small traditional u-shaped ceramic tile eat-in kitchen idea in New York with an undermount sink, shaker cabinets, dark wood cabinets, quartz countertops, brown backsplash, stainless steel appliances and a peninsula
Eat-in kitchen - small traditional u-shaped ceramic tile eat-in kitchen idea in New York with an undermount sink, shaker cabinets, dark wood cabinets, quartz countertops, brown backsplash, stainless steel appliances and a peninsula

Open concept kitchen - large contemporary u-shaped vinyl floor and beige floor open concept kitchen idea in Miami with an undermount sink, flat-panel cabinets, black cabinets, marble countertops, brown backsplash, matchstick tile backsplash, stainless steel appliances and a peninsula
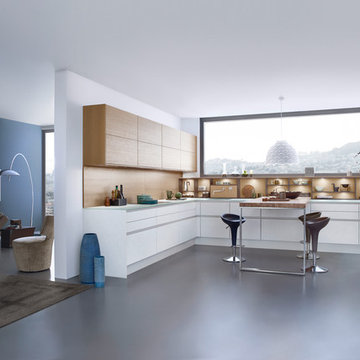
The material and color of this kitchen have a timeless appearance: CONCRETE dakar, concrete in an off-white as front material, the surface featuring a fine structure thanks to the masterly application. The modular „on-top shelving“ with a light wood back panel shapes the wall above the countertop, livens up the otherwise linear planning and gives the room a homely character.
The integrated LED lights can be individually controlled remotely in terms of color and intensity. Leicht.Com
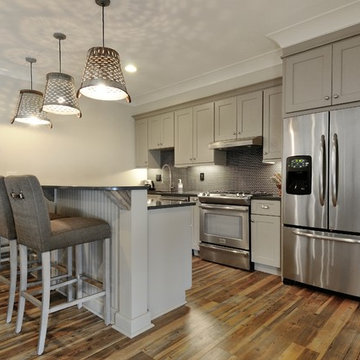
Inspiration for a mid-sized modern galley medium tone wood floor open concept kitchen remodel in Atlanta with an undermount sink, shaker cabinets, beige cabinets, quartz countertops, brown backsplash, mosaic tile backsplash, stainless steel appliances and a peninsula
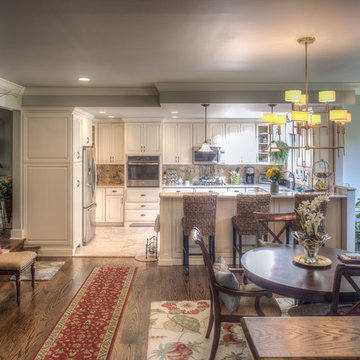
Example of a large classic u-shaped ceramic tile and beige floor eat-in kitchen design in Philadelphia with an undermount sink, raised-panel cabinets, white cabinets, granite countertops, brown backsplash, ceramic backsplash, stainless steel appliances and a peninsula
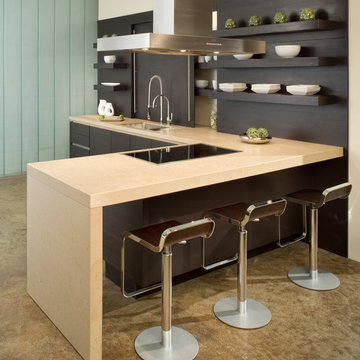
The front display at our Kansas City showroom features dark pine veneer on a slab door with the signature SieMatic channel system, meaning no visible hardware! The 4cm and 8cm countertops are created from a rough Limestone.
Photograph by Bob Greenspan
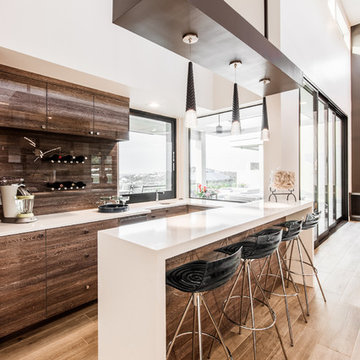
Example of a mid-sized minimalist l-shaped light wood floor and brown floor open concept kitchen design in Austin with an undermount sink, flat-panel cabinets, dark wood cabinets, solid surface countertops, brown backsplash, wood backsplash, stainless steel appliances and a peninsula
Kitchen with Brown Backsplash and a Peninsula Ideas
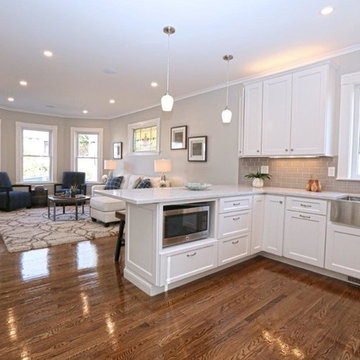
Example of a mid-sized transitional u-shaped dark wood floor and brown floor open concept kitchen design in Boston with a farmhouse sink, shaker cabinets, white cabinets, quartz countertops, brown backsplash, subway tile backsplash, stainless steel appliances and a peninsula
2





