Kitchen with Brown Cabinets and White Backsplash Ideas
Refine by:
Budget
Sort by:Popular Today
81 - 100 of 5,501 photos
Item 1 of 5
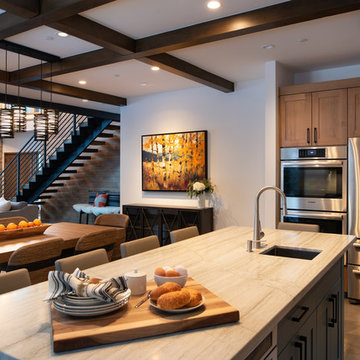
Photo by Sinead Hastings Tahoe Real Estate Photography
Open concept kitchen - mid-sized modern u-shaped concrete floor and gray floor open concept kitchen idea in Other with a single-bowl sink, shaker cabinets, brown cabinets, quartzite countertops, white backsplash, porcelain backsplash, stainless steel appliances, an island and white countertops
Open concept kitchen - mid-sized modern u-shaped concrete floor and gray floor open concept kitchen idea in Other with a single-bowl sink, shaker cabinets, brown cabinets, quartzite countertops, white backsplash, porcelain backsplash, stainless steel appliances, an island and white countertops
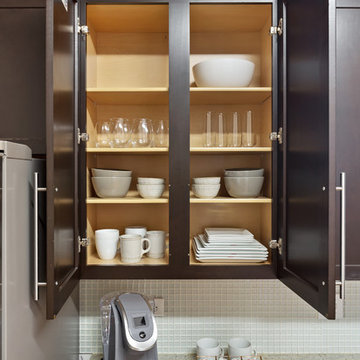
This project is from our early years as general contractors in the Chicagoland area. These photos aren't professionally shot, but it should help you to understand our history of design and construction excellence.
Project designed by Chicago Kitchen Cabinet. Call us to discuss your project at 312-281-8864. Or, stop by our showroom in Skokie at 4866 W Dempster St. We are full-service kitchen remodelers with our own in-house team of designers and builders. We serve the Chicago area and it's surrounding suburbs, with an emphasis on the North Side and North Shore. You'll find our work from the Loop through Lincoln Park, Skokie, Evanston, Wilmette, and all the way up to Lake Forest.
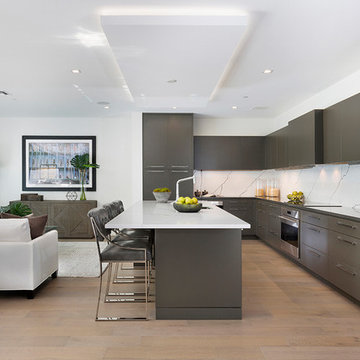
Living Room to Kitchen
Open concept kitchen - mid-sized modern l-shaped medium tone wood floor and brown floor open concept kitchen idea in Other with an undermount sink, flat-panel cabinets, brown cabinets, marble countertops, white backsplash, marble backsplash, stainless steel appliances, an island and white countertops
Open concept kitchen - mid-sized modern l-shaped medium tone wood floor and brown floor open concept kitchen idea in Other with an undermount sink, flat-panel cabinets, brown cabinets, marble countertops, white backsplash, marble backsplash, stainless steel appliances, an island and white countertops
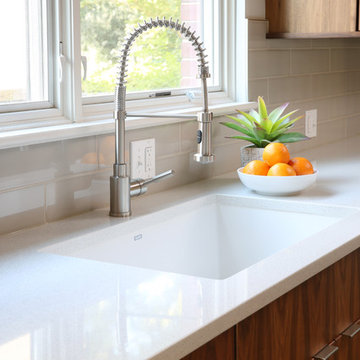
A single-handle, pull-down faucet gives this space the look of a commercial kitchen.
Example of a large 1960s l-shaped medium tone wood floor eat-in kitchen design in Chicago with a single-bowl sink, flat-panel cabinets, brown cabinets, stainless steel appliances, an island, quartz countertops, white backsplash and ceramic backsplash
Example of a large 1960s l-shaped medium tone wood floor eat-in kitchen design in Chicago with a single-bowl sink, flat-panel cabinets, brown cabinets, stainless steel appliances, an island, quartz countertops, white backsplash and ceramic backsplash
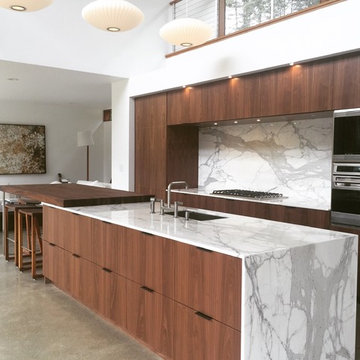
megan oldenburger
Open concept kitchen - large contemporary concrete floor open concept kitchen idea in New York with an undermount sink, flat-panel cabinets, brown cabinets, marble countertops, white backsplash, stone slab backsplash, stainless steel appliances and an island
Open concept kitchen - large contemporary concrete floor open concept kitchen idea in New York with an undermount sink, flat-panel cabinets, brown cabinets, marble countertops, white backsplash, stone slab backsplash, stainless steel appliances and an island
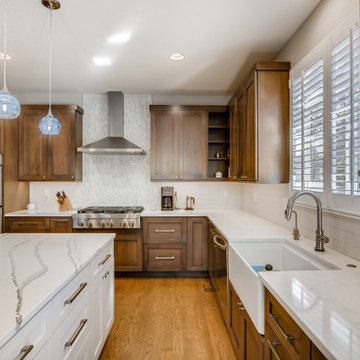
Stunning transformation! We removed a diagonal corner pantry to open entryway into dining area. New Built-in refrigerator and microwave at children's prep area. Convenient charging station located at small prep area. Cooking utensil pull-out pantry located at gas range top. Beautiful marble waterfall-like backsplash at hood. We customized pet feeding bowls into base cabinet for Daisy, too! Cambria countertops finish this kitchen off.

Example of a mid-sized danish l-shaped light wood floor, brown floor and vaulted ceiling eat-in kitchen design in Orange County with a farmhouse sink, flat-panel cabinets, brown cabinets, quartz countertops, white backsplash, ceramic backsplash, stainless steel appliances, an island and white countertops
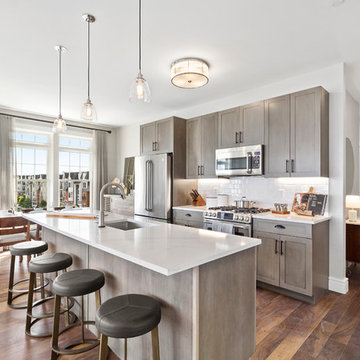
Open concept kitchen - mid-sized transitional galley dark wood floor and brown floor open concept kitchen idea in New York with an undermount sink, shaker cabinets, brown cabinets, quartzite countertops, white backsplash, subway tile backsplash, stainless steel appliances, an island and white countertops
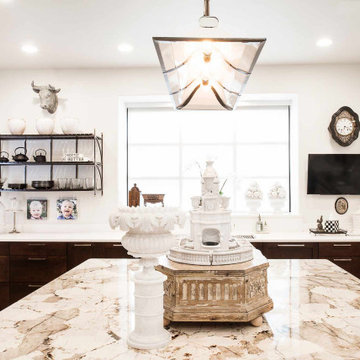
Classy Tulsa kitchen remodel with quartz and quartzite counter-tops, rich brown base cabinet storage, decorative island pendant lighting and open shelves.
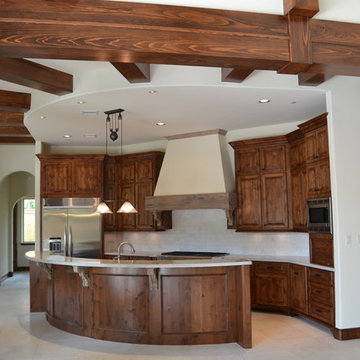
A functional space that is sure to impress all with it's unique beauty.
Inspiration for a mid-sized rustic single-wall travertine floor open concept kitchen remodel in Houston with an undermount sink, raised-panel cabinets, brown cabinets, granite countertops, white backsplash, stone tile backsplash, stainless steel appliances and an island
Inspiration for a mid-sized rustic single-wall travertine floor open concept kitchen remodel in Houston with an undermount sink, raised-panel cabinets, brown cabinets, granite countertops, white backsplash, stone tile backsplash, stainless steel appliances and an island
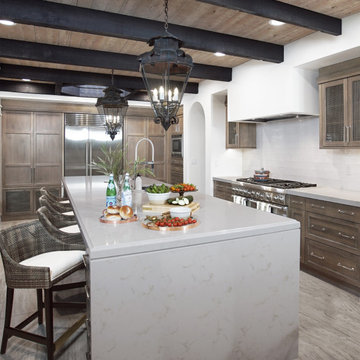
Heather Ryan, Interior Designer H.Ryan Studio - Scottsdale, AZ www.hryanstudio.com
Enclosed kitchen - mid-sized transitional travertine floor, gray floor and wood ceiling enclosed kitchen idea with an undermount sink, recessed-panel cabinets, brown cabinets, quartz countertops, white backsplash, ceramic backsplash, stainless steel appliances, an island and gray countertops
Enclosed kitchen - mid-sized transitional travertine floor, gray floor and wood ceiling enclosed kitchen idea with an undermount sink, recessed-panel cabinets, brown cabinets, quartz countertops, white backsplash, ceramic backsplash, stainless steel appliances, an island and gray countertops
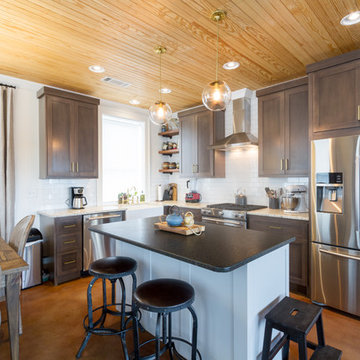
This compact kitchen feels large with custom cabinets, and the tongue and groove ceiling that flows throughout the space. The gray island with leathered granite is a great focal point and easily draws your eye to the to the walnut stained custom cabinets.
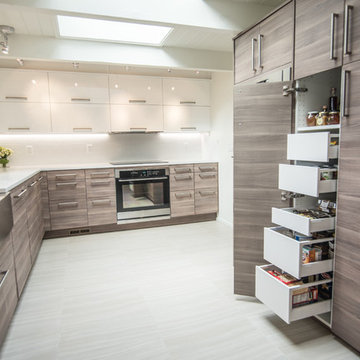
Here is an architecturally built mid-century modern home that was opened up between the kitchen and dining room, enlarged windows viewing out to a public park, porcelain tile floor, IKEA cabinets, IKEA appliances, quartz countertop, and subway tile backsplash.
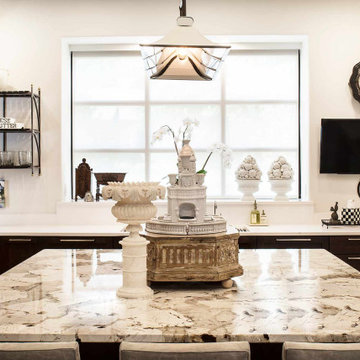
Classy Tulsa kitchen remodel with quartz and quartzite counter-tops, island seating, rich brown base cabinet storage, decorative pendant lighting and open shelves.
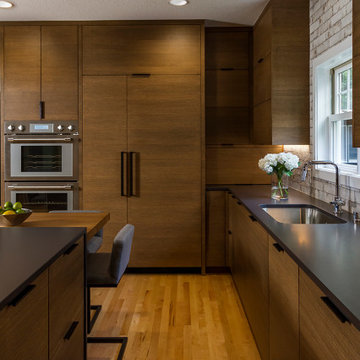
Eat-in kitchen - modern light wood floor eat-in kitchen idea in Minneapolis with an undermount sink, flat-panel cabinets, brown cabinets, solid surface countertops, white backsplash, ceramic backsplash, stainless steel appliances, an island and black countertops
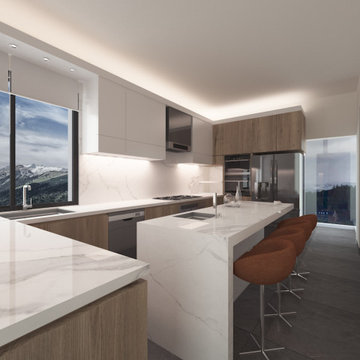
Preliminary Kitchen Concept for Luxury Condominium
Small minimalist marble floor and gray floor eat-in kitchen photo in Los Angeles with flat-panel cabinets, brown cabinets, marble countertops, white backsplash, marble backsplash, stainless steel appliances, an island and white countertops
Small minimalist marble floor and gray floor eat-in kitchen photo in Los Angeles with flat-panel cabinets, brown cabinets, marble countertops, white backsplash, marble backsplash, stainless steel appliances, an island and white countertops
Stunning open concept main level - living room, kitchen, and dining room!
Inspiration for a large contemporary single-wall light wood floor and gray floor eat-in kitchen remodel in Seattle with a double-bowl sink, flat-panel cabinets, brown cabinets, granite countertops, white backsplash, subway tile backsplash, stainless steel appliances and an island
Inspiration for a large contemporary single-wall light wood floor and gray floor eat-in kitchen remodel in Seattle with a double-bowl sink, flat-panel cabinets, brown cabinets, granite countertops, white backsplash, subway tile backsplash, stainless steel appliances and an island
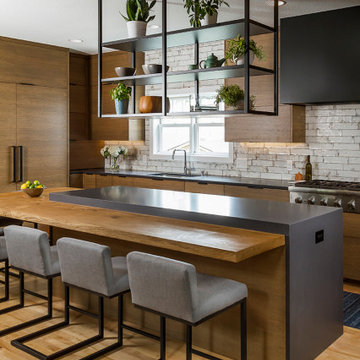
Eat-in kitchen - modern light wood floor eat-in kitchen idea in Minneapolis with an undermount sink, flat-panel cabinets, brown cabinets, solid surface countertops, white backsplash, ceramic backsplash, stainless steel appliances, an island and black countertops

Inviting and warm, this mid-century modern kitchen is the perfect spot for family and friends to gather! Gardner/Fox expanded this room from the original 120 sq. ft. footprint to a spacious 370 sq. ft., not including the additional new mud room. Gray wood-look tile floors, polished quartz countertops, and white porcelain subway tile all work together to complement the cherry cabinetry.
Kitchen with Brown Cabinets and White Backsplash Ideas
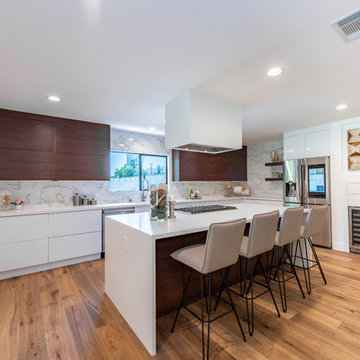
Located in Wrightwood Estates, Levi Construction’s latest residency is a two-story mid-century modern home that was re-imagined and extensively remodeled with a designer’s eye for detail, beauty and function. Beautifully positioned on a 9,600-square-foot lot with approximately 3,000 square feet of perfectly-lighted interior space. The open floorplan includes a great room with vaulted ceilings, gorgeous chef’s kitchen featuring Viking appliances, a smart WiFi refrigerator, and high-tech, smart home technology throughout. There are a total of 5 bedrooms and 4 bathrooms. On the first floor there are three large bedrooms, three bathrooms and a maid’s room with separate entrance. A custom walk-in closet and amazing bathroom complete the master retreat. The second floor has another large bedroom and bathroom with gorgeous views to the valley. The backyard area is an entertainer’s dream featuring a grassy lawn, covered patio, outdoor kitchen, dining pavilion, seating area with contemporary fire pit and an elevated deck to enjoy the beautiful mountain view.
Project designed and built by
Levi Construction
http://www.leviconstruction.com/
Levi Construction is specialized in designing and building custom homes, room additions, and complete home remodels. Contact us today for a quote.
5





