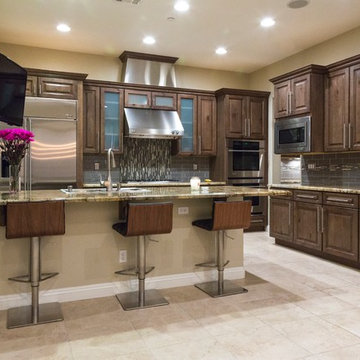Kitchen with Brown Cabinets Ideas
Refine by:
Budget
Sort by:Popular Today
21 - 40 of 5,214 photos
Item 1 of 3
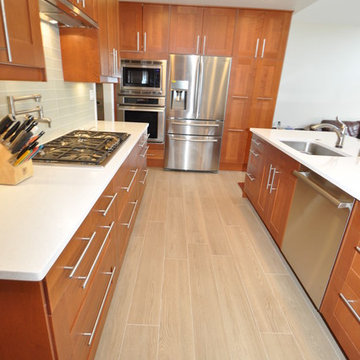
Wes Harding
Example of a mid-sized trendy u-shaped ceramic tile eat-in kitchen design in Los Angeles with an undermount sink, shaker cabinets, brown cabinets, quartzite countertops, blue backsplash, glass tile backsplash, stainless steel appliances and an island
Example of a mid-sized trendy u-shaped ceramic tile eat-in kitchen design in Los Angeles with an undermount sink, shaker cabinets, brown cabinets, quartzite countertops, blue backsplash, glass tile backsplash, stainless steel appliances and an island
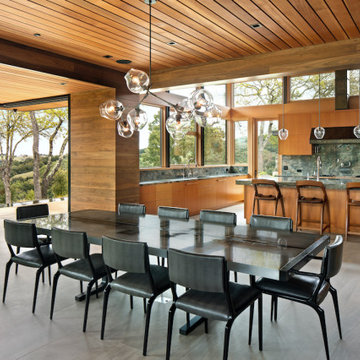
Example of a large 1950s eat-in kitchen design in San Francisco with brown cabinets, granite countertops, granite backsplash, an island and multicolored countertops
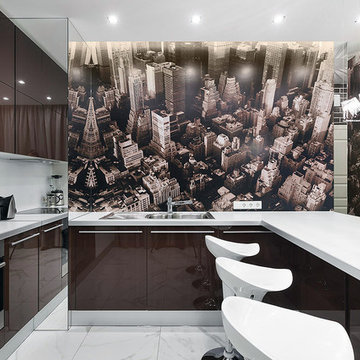
Enclosed kitchen - small eclectic u-shaped marble floor enclosed kitchen idea in Miami with a single-bowl sink, flat-panel cabinets, brown cabinets, quartz countertops, beige backsplash, ceramic backsplash, stainless steel appliances and no island
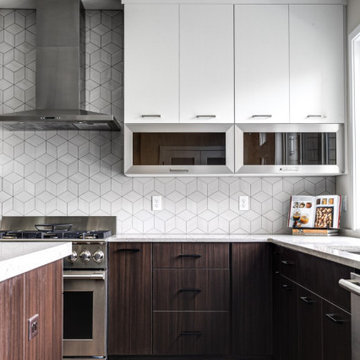
We’ve carefully crafted every inch of this home to bring you something never before seen in this area! Modern front sidewalk and landscape design leads to the architectural stone and cedar front elevation, featuring a contemporary exterior light package, black commercial 9’ window package and 8 foot Art Deco, mahogany door. Additional features found throughout include a two-story foyer that showcases the horizontal metal railings of the oak staircase, powder room with a floating sink and wall-mounted gold faucet and great room with a 10’ ceiling, modern, linear fireplace and 18’ floating hearth, kitchen with extra-thick, double quartz island, full-overlay cabinets with 4 upper horizontal glass-front cabinets, premium Electrolux appliances with convection microwave and 6-burner gas range, a beverage center with floating upper shelves and wine fridge, first-floor owner’s suite with washer/dryer hookup, en-suite with glass, luxury shower, rain can and body sprays, LED back lit mirrors, transom windows, 16’ x 18’ loft, 2nd floor laundry, tankless water heater and uber-modern chandeliers and decorative lighting. Rear yard is fenced and has a storage shed.
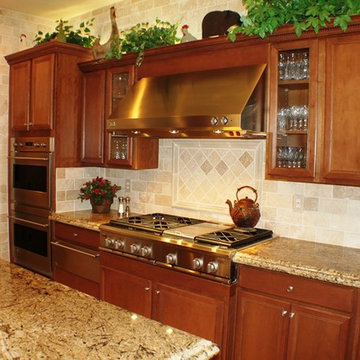
Inspiration for a mid-sized mediterranean galley eat-in kitchen remodel in Las Vegas with recessed-panel cabinets, brown cabinets, granite countertops, beige backsplash, stone tile backsplash, stainless steel appliances and an island
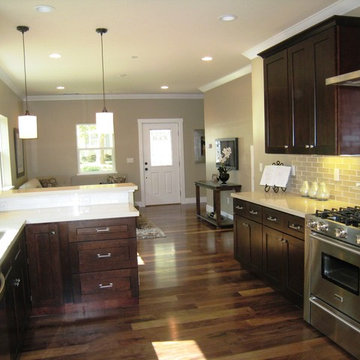
Eat-in kitchen - small contemporary galley dark wood floor eat-in kitchen idea in Sacramento with a double-bowl sink, recessed-panel cabinets, brown cabinets, solid surface countertops, white backsplash, subway tile backsplash, stainless steel appliances and no island
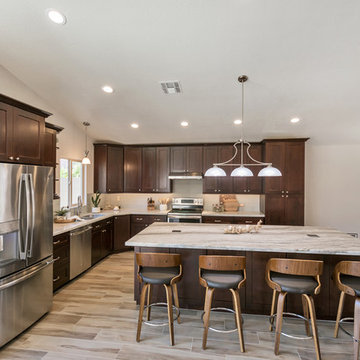
This was an extensive full home remodel completed in Tempe, AZ. The Kitchen used to be towards the front of the house. After some plumbing and electrical moves, we moved the kitchen to the back of the home to create an open concept living space with more usable space! Both bathrooms were entirely remodeled, and we created a zero threshold walk in shower in the master bathroom.
Everything in this home is brand new, including windows flooring, cabinets, counter tops, all of the beautiful fixtures and more!
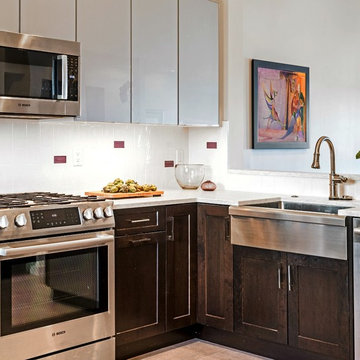
Modern contemporary condo designed by John Fecke in Guilford, Connecticut
To get more detailed information copy and paste this link into your browser. https://thekitchencompany.com/blog/featured-kitchen-chic-modern-kitchen,
Photographer, Dennis Carbo
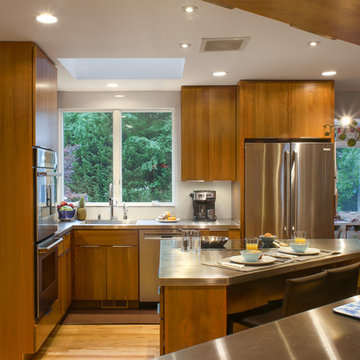
Jason Taylor
Small minimalist l-shaped light wood floor and brown floor eat-in kitchen photo in New York with an integrated sink, flat-panel cabinets, brown cabinets, stainless steel countertops, white backsplash, glass sheet backsplash, stainless steel appliances and an island
Small minimalist l-shaped light wood floor and brown floor eat-in kitchen photo in New York with an integrated sink, flat-panel cabinets, brown cabinets, stainless steel countertops, white backsplash, glass sheet backsplash, stainless steel appliances and an island
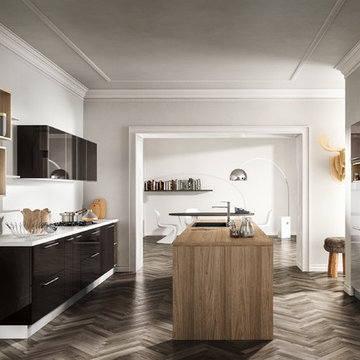
Fiat LUX...versions WHITE, CAPPUCCINO, BLACK, CREAM, BLACK CHERRY, PEARL, CHOCOLATE and TURQUOISE. Harmonious and refined design, innovative colors with glossy effect and imprint youth. LUX is a complete model with high composability features; it is based on a full development of the operative concept, together with Accessories and electric appliance of very high quality. Finally, we would like to highlight the solutions based on low worktop for snack, which give a touch of modernity to the indoor design of your home.
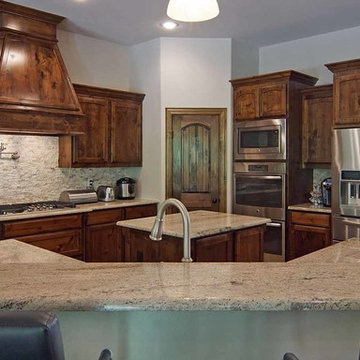
The kitchen is expansive and accommodates up to 8 bar stools around the bar top. The island provides more counter top and storage space. The built in stainless appliances and gas cooktop provides a clean professional look to the kitchen. The cabinets are custom made knotty alder. The backsplash is small travertine subway mosaic tiles. The pot filler adds an element of convenience.
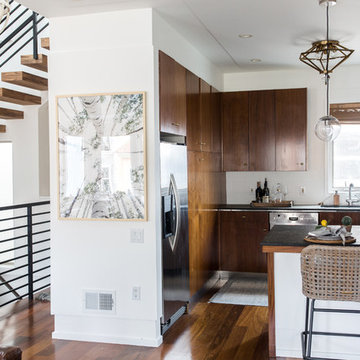
Family room has an earthy and natural feel with all the natural elements like the cement side table, moss wall art and fiddle leaf fig tree to pull it all together
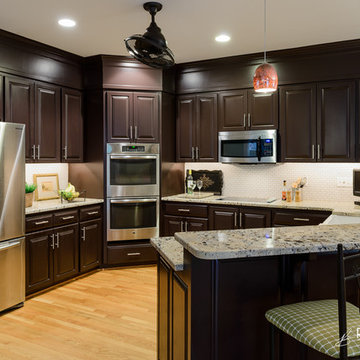
Rob Taylor
Example of a mid-sized transitional u-shaped light wood floor eat-in kitchen design in Raleigh with a farmhouse sink, raised-panel cabinets, brown cabinets, granite countertops, white backsplash, ceramic backsplash, stainless steel appliances and no island
Example of a mid-sized transitional u-shaped light wood floor eat-in kitchen design in Raleigh with a farmhouse sink, raised-panel cabinets, brown cabinets, granite countertops, white backsplash, ceramic backsplash, stainless steel appliances and no island
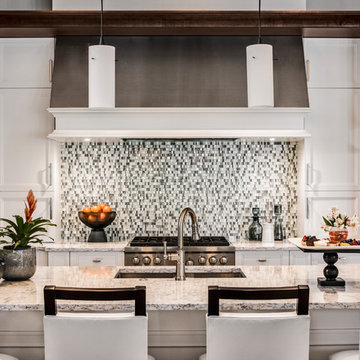
Designer: Sherri DuPont
Design Assistant: Hailey Burkhardt
Builder: Harwick Homes
Photographer: Amber Fredericksen
Inspiration for a mid-sized l-shaped medium tone wood floor and brown floor open concept kitchen remodel in Miami with an undermount sink, raised-panel cabinets, brown cabinets, marble countertops, multicolored backsplash, mosaic tile backsplash, stainless steel appliances, an island and multicolored countertops
Inspiration for a mid-sized l-shaped medium tone wood floor and brown floor open concept kitchen remodel in Miami with an undermount sink, raised-panel cabinets, brown cabinets, marble countertops, multicolored backsplash, mosaic tile backsplash, stainless steel appliances, an island and multicolored countertops
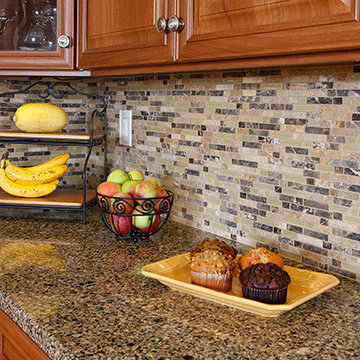
Kitchen Renovation of the Month: January 2013.
Cambria quartz countertops in WIndsor compliment a linear glass tile backsplash in tannery blend. Earthy tones and modern patterns work well with stainless steel faucets and appliances.
Kitchen Magic, Inc.
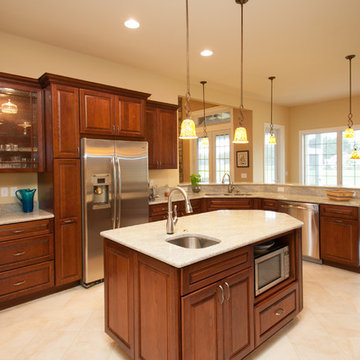
Carolyn Watson Photography
Example of a mid-sized classic l-shaped ceramic tile and beige floor enclosed kitchen design in Other with an undermount sink, glass-front cabinets, brown cabinets, granite countertops, stainless steel appliances and an island
Example of a mid-sized classic l-shaped ceramic tile and beige floor enclosed kitchen design in Other with an undermount sink, glass-front cabinets, brown cabinets, granite countertops, stainless steel appliances and an island
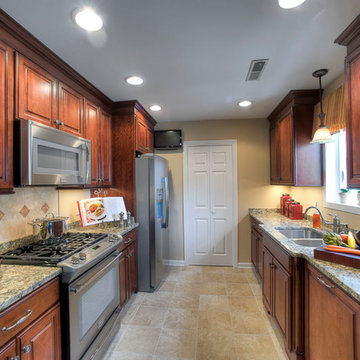
This galley kitchen features raised panel cherry cabinets with granite countertops and a porcelain floor. A laundry room lies just behind the closed door.
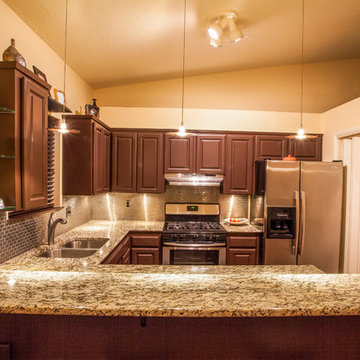
Inspiration for a mid-sized contemporary u-shaped laminate floor eat-in kitchen remodel in Oklahoma City with an undermount sink, raised-panel cabinets, brown cabinets, granite countertops, metallic backsplash, metal backsplash, stainless steel appliances and a peninsula
Kitchen with Brown Cabinets Ideas
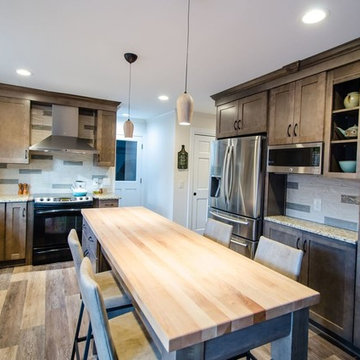
Tesh, IWP Photography & Video
Inspiration for a mid-sized craftsman galley light wood floor open concept kitchen remodel in Raleigh with an undermount sink, recessed-panel cabinets, brown cabinets, granite countertops, beige backsplash, stone slab backsplash, stainless steel appliances and an island
Inspiration for a mid-sized craftsman galley light wood floor open concept kitchen remodel in Raleigh with an undermount sink, recessed-panel cabinets, brown cabinets, granite countertops, beige backsplash, stone slab backsplash, stainless steel appliances and an island
2






