Kitchen with Brown Cabinets Ideas
Refine by:
Budget
Sort by:Popular Today
81 - 100 of 6,735 photos
Item 1 of 4
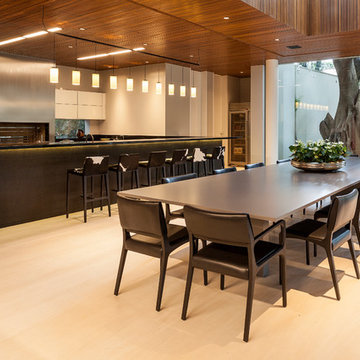
The dishes prepared in the “gourmet kitchen“ are truly
first class. This area is correspondingly clear and functional,
and the workbenches are shielded from direct view.
Kitchen By Leicht
Programme 01 ORLANDO-C | 385 peat oak
Programme 02 IOS-GL | 120 frosty white
Handle 886.120, 888.413
Counter top Quartz, colour: white
Granite, color: Preto Absoluto
Sink CS-50 MEKAL | CD-50 MEKAL
Faucet Grohe
Electric appliances Viking
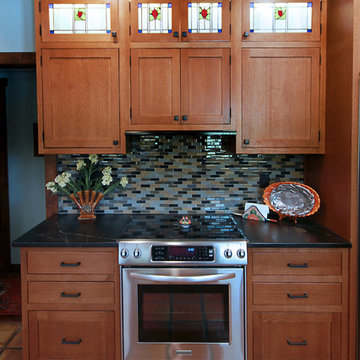
Designer: Laura Wallace
Photographer: Donna Sanchez
Eat-in kitchen - mid-sized craftsman galley terra-cotta tile eat-in kitchen idea in Phoenix with a farmhouse sink, brown cabinets, soapstone countertops, black backsplash, glass tile backsplash and stainless steel appliances
Eat-in kitchen - mid-sized craftsman galley terra-cotta tile eat-in kitchen idea in Phoenix with a farmhouse sink, brown cabinets, soapstone countertops, black backsplash, glass tile backsplash and stainless steel appliances
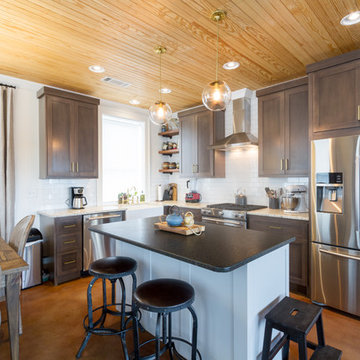
This compact kitchen feels large with custom cabinets, and the tongue and groove ceiling that flows throughout the space. The gray island with leathered granite is a great focal point and easily draws your eye to the to the walnut stained custom cabinets.
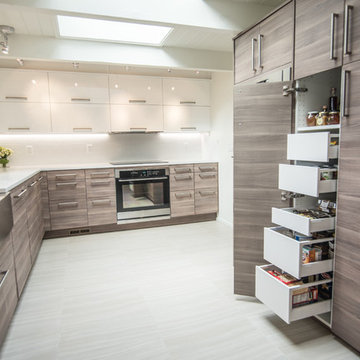
Here is an architecturally built mid-century modern home that was opened up between the kitchen and dining room, enlarged windows viewing out to a public park, porcelain tile floor, IKEA cabinets, IKEA appliances, quartz countertop, and subway tile backsplash.
Stunning open concept main level - living room, kitchen, and dining room!
Inspiration for a large contemporary single-wall light wood floor and gray floor eat-in kitchen remodel in Seattle with a double-bowl sink, flat-panel cabinets, brown cabinets, granite countertops, white backsplash, subway tile backsplash, stainless steel appliances and an island
Inspiration for a large contemporary single-wall light wood floor and gray floor eat-in kitchen remodel in Seattle with a double-bowl sink, flat-panel cabinets, brown cabinets, granite countertops, white backsplash, subway tile backsplash, stainless steel appliances and an island
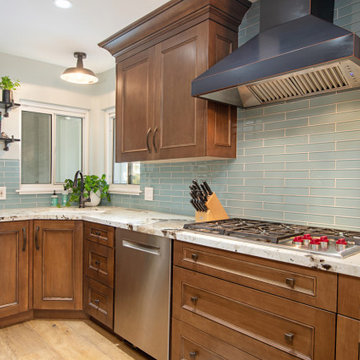
Kitchen - after.
Eat-in kitchen - mid-sized traditional galley light wood floor and brown floor eat-in kitchen idea in San Diego with an undermount sink, recessed-panel cabinets, brown cabinets, granite countertops, blue backsplash, porcelain backsplash, stainless steel appliances, no island and white countertops
Eat-in kitchen - mid-sized traditional galley light wood floor and brown floor eat-in kitchen idea in San Diego with an undermount sink, recessed-panel cabinets, brown cabinets, granite countertops, blue backsplash, porcelain backsplash, stainless steel appliances, no island and white countertops
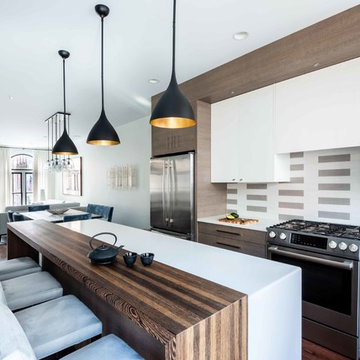
Alexandria, Virginia Modern Transitional Kitchen
#SarahTurner4JenniferGilmer
http://www.gilmerkitchens.com/
Photography by Keith Miller of Keiana Interiors
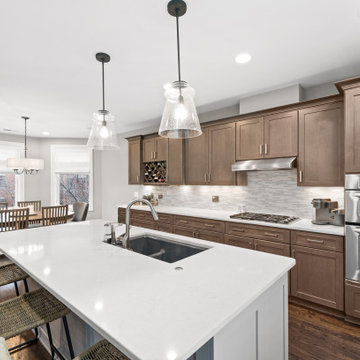
Inspiration for a large modern u-shaped dark wood floor and brown floor eat-in kitchen remodel with an undermount sink, shaker cabinets, brown cabinets, quartz countertops, gray backsplash, glass sheet backsplash, stainless steel appliances, an island and white countertops
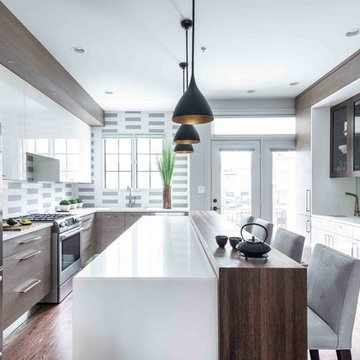
Alexandria, Virginia Modern Transitional Kitchen
#SarahTurner4JenniferGilmer
http://www.gilmerkitchens.com/
Photography by Keith Miller of Keiana Interiors
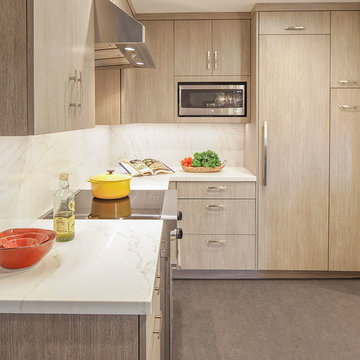
Francis Combes
Small trendy u-shaped linoleum floor and gray floor enclosed kitchen photo in San Francisco with an undermount sink, flat-panel cabinets, brown cabinets, quartz countertops, white backsplash, stone slab backsplash, paneled appliances, no island and white countertops
Small trendy u-shaped linoleum floor and gray floor enclosed kitchen photo in San Francisco with an undermount sink, flat-panel cabinets, brown cabinets, quartz countertops, white backsplash, stone slab backsplash, paneled appliances, no island and white countertops
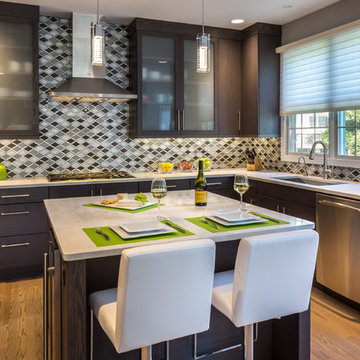
Murdoch and Company
Open concept kitchen - mid-sized modern u-shaped light wood floor open concept kitchen idea in New York with an undermount sink, flat-panel cabinets, brown cabinets, quartz countertops, multicolored backsplash, glass sheet backsplash, stainless steel appliances and an island
Open concept kitchen - mid-sized modern u-shaped light wood floor open concept kitchen idea in New York with an undermount sink, flat-panel cabinets, brown cabinets, quartz countertops, multicolored backsplash, glass sheet backsplash, stainless steel appliances and an island
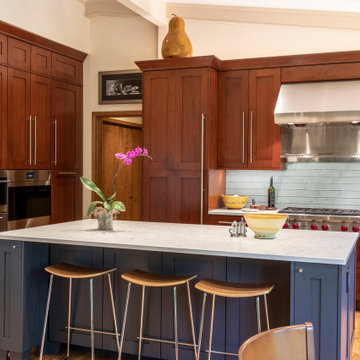
www.nestkbhomedesign.com
Photos: Linda McKee
With an open concept kitchen, this large kitchen island makes entertaining a breeze.
Mid-sized transitional u-shaped light wood floor, brown floor and vaulted ceiling open concept kitchen photo in St Louis with an undermount sink, shaker cabinets, brown cabinets, quartz countertops, gray backsplash, glass tile backsplash, paneled appliances, an island and white countertops
Mid-sized transitional u-shaped light wood floor, brown floor and vaulted ceiling open concept kitchen photo in St Louis with an undermount sink, shaker cabinets, brown cabinets, quartz countertops, gray backsplash, glass tile backsplash, paneled appliances, an island and white countertops
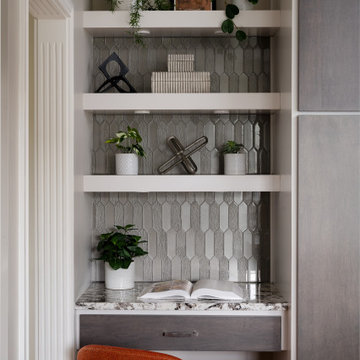
Our studio transformed this Zionsville kitchen into a luxurious 21st-century space with modern finishes including a stylish bronze-tiled backsplash. Light beige walls provide an airy vibe, while darker wood cabinet fronts create a dramatic contrast against their white frames. The stunning marble-patterned countertops create a luxurious aura, while terracotta-colored chairs around a beautiful breakfast table provide a pop of cheerfulness.
---Project completed by Wendy Langston's Everything Home interior design firm, which serves Carmel, Zionsville, Fishers, Westfield, Noblesville, and Indianapolis.
For more about Everything Home, see here: https://everythinghomedesigns.com/
To learn more about this project, see here:
https://everythinghomedesigns.com/portfolio/modern-kitchen-transformation/
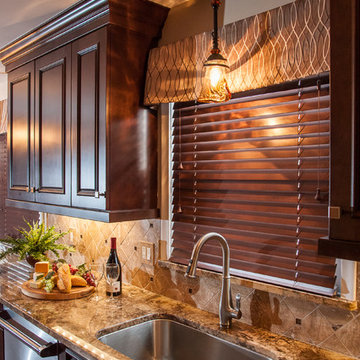
Designed by Justin Sharer
Custom Window Treatments designed by Bethann Gerlach, ASID
Photos by Besek Photography
Eat-in kitchen - traditional galley eat-in kitchen idea in Detroit with an undermount sink, raised-panel cabinets, brown cabinets, granite countertops, brown backsplash, stone tile backsplash and stainless steel appliances
Eat-in kitchen - traditional galley eat-in kitchen idea in Detroit with an undermount sink, raised-panel cabinets, brown cabinets, granite countertops, brown backsplash, stone tile backsplash and stainless steel appliances
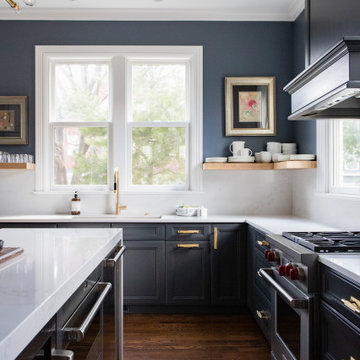
Small transitional l-shaped medium tone wood floor and brown floor eat-in kitchen photo in Minneapolis with an undermount sink, recessed-panel cabinets, brown cabinets, quartz countertops, white backsplash, stone slab backsplash, an island, white countertops and stainless steel appliances
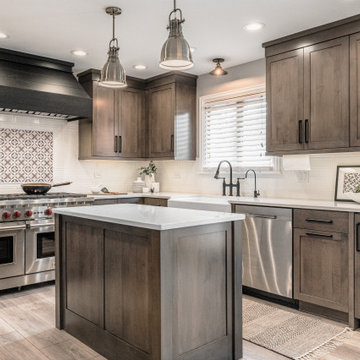
Completely updated with extra storage options.
Inspiration for a mid-sized transitional u-shaped vinyl floor and brown floor eat-in kitchen remodel in Chicago with a farmhouse sink, shaker cabinets, brown cabinets, quartz countertops, white backsplash, porcelain backsplash, stainless steel appliances, an island and white countertops
Inspiration for a mid-sized transitional u-shaped vinyl floor and brown floor eat-in kitchen remodel in Chicago with a farmhouse sink, shaker cabinets, brown cabinets, quartz countertops, white backsplash, porcelain backsplash, stainless steel appliances, an island and white countertops
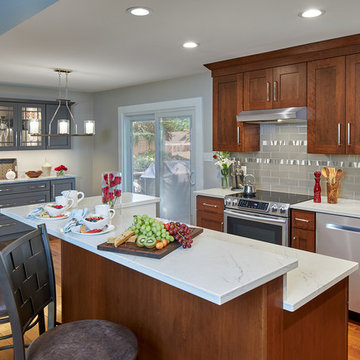
Inspiration for a mid-sized transitional l-shaped medium tone wood floor and brown floor open concept kitchen remodel in Other with an undermount sink, recessed-panel cabinets, brown cabinets, quartz countertops, gray backsplash, glass tile backsplash, stainless steel appliances, an island and white countertops
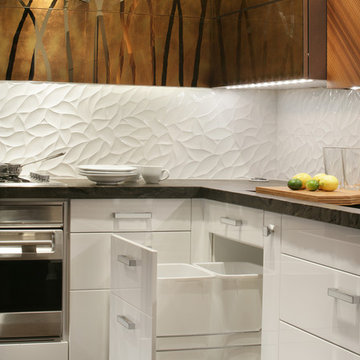
Ridgewood, NJ - Contemporary - Kitchen Designed by Bart Lidsky of The Hammer & Nail Inc.
Photography by: Peter Rymwid
A Clean and Rich Modern Aesthetic. Rich textures and warm wood mix with clean white and stainless, creating a wonderful balance. Fumed and textured Siberian Larch Veneer contrast with high gloss White Acrylic. The copper glass continues the feel of the wood in a subtly different way. Concrete counters in a rich brown round out the complement of materials.
http://thehammerandnail.com
#BartLidsky #HNdesigns #KitchenDesign
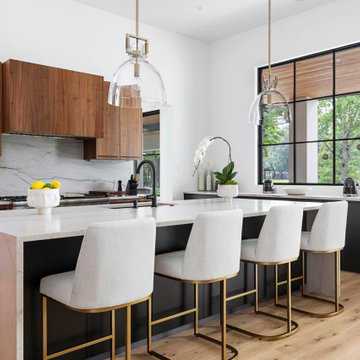
Open concept kitchen - large modern l-shaped light wood floor and beige floor open concept kitchen idea in Houston with an undermount sink, flat-panel cabinets, brown cabinets, white backsplash, an island and white countertops
Kitchen with Brown Cabinets Ideas
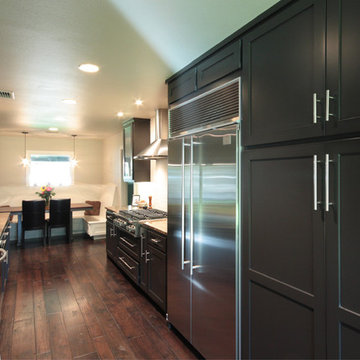
Christopher Davison, AIA
Inspiration for a mid-sized contemporary galley medium tone wood floor eat-in kitchen remodel in Austin with an undermount sink, shaker cabinets, brown cabinets, granite countertops, white backsplash, stone tile backsplash, stainless steel appliances and no island
Inspiration for a mid-sized contemporary galley medium tone wood floor eat-in kitchen remodel in Austin with an undermount sink, shaker cabinets, brown cabinets, granite countertops, white backsplash, stone tile backsplash, stainless steel appliances and no island
5





