Kitchen with Concrete Countertops and a Peninsula Ideas
Refine by:
Budget
Sort by:Popular Today
161 - 180 of 950 photos
Item 1 of 3
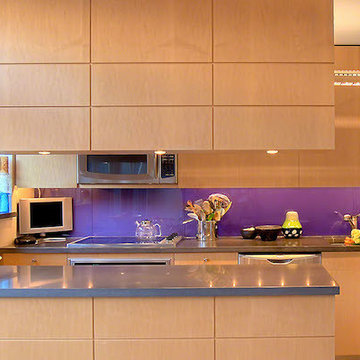
Upscale and contemporary, this kitchen sports purple back-painted glass backsplash and concrete countertops. The kitchen is open to the dining/living space. Inside the kitchen the cabinetry is plain but it becomes more furniture-like on the dining room side.
Photography by Norman Sizemore
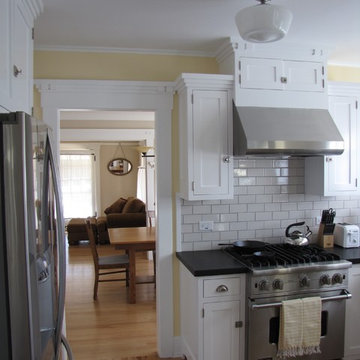
Zach Liske
Enclosed kitchen - mid-sized craftsman u-shaped light wood floor enclosed kitchen idea in San Francisco with a farmhouse sink, recessed-panel cabinets, white cabinets, concrete countertops, white backsplash, glass tile backsplash, stainless steel appliances and a peninsula
Enclosed kitchen - mid-sized craftsman u-shaped light wood floor enclosed kitchen idea in San Francisco with a farmhouse sink, recessed-panel cabinets, white cabinets, concrete countertops, white backsplash, glass tile backsplash, stainless steel appliances and a peninsula
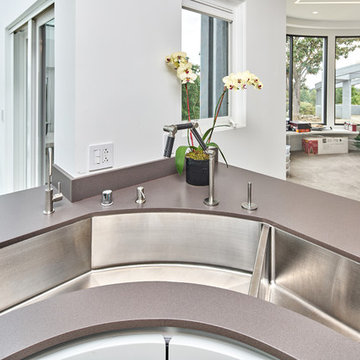
Eat-in kitchen - large contemporary galley ceramic tile eat-in kitchen idea in San Francisco with a drop-in sink, flat-panel cabinets, white cabinets, concrete countertops, white backsplash, ceramic backsplash, white appliances and a peninsula
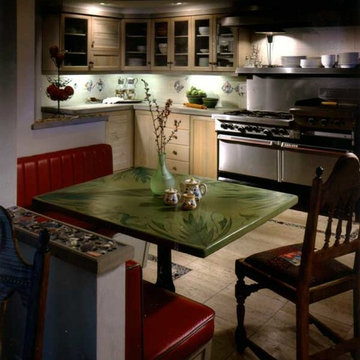
Fragments of tile, glass, pottery and old coins collected by the owners for years in their travels was used on the ledge tops, backsplash and floor inset channel. The driftwood stains and jewel tones used in the adjacent family room, accent the space. Red leather seating is piped in the green from the handprinted tabletop.All of the cabinet doors were built of various designs, using screening and old construction lath.
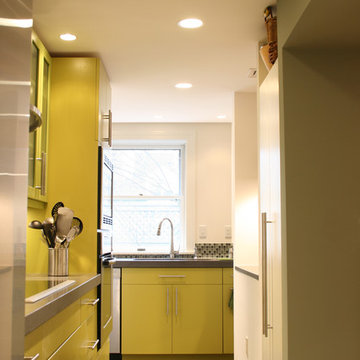
Luxury kitchen renovation complete with innovative lighting features and striking finishes.
Eat-in kitchen - large contemporary l-shaped ceramic tile and black floor eat-in kitchen idea in Boston with an undermount sink, flat-panel cabinets, yellow cabinets, concrete countertops, black backsplash, mosaic tile backsplash, stainless steel appliances and a peninsula
Eat-in kitchen - large contemporary l-shaped ceramic tile and black floor eat-in kitchen idea in Boston with an undermount sink, flat-panel cabinets, yellow cabinets, concrete countertops, black backsplash, mosaic tile backsplash, stainless steel appliances and a peninsula
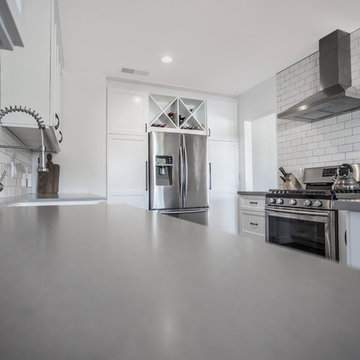
This kitchen now belongs to the owners of a Costa Mesa home. Complete kitchen remodel by the design team at Builder Boy. Cabinets produced by Cabinet Boy, a division of Builder Boy, Inc.
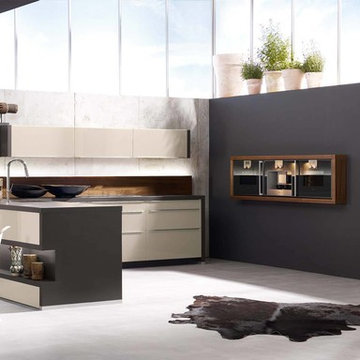
Open concept kitchen - large modern l-shaped cement tile floor and gray floor open concept kitchen idea in New York with an undermount sink, flat-panel cabinets, beige cabinets, concrete countertops, brown backsplash, wood backsplash and a peninsula
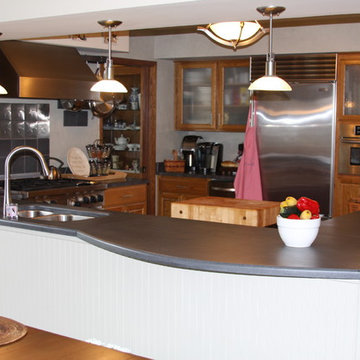
Example of a large arts and crafts u-shaped eat-in kitchen design in Milwaukee with a double-bowl sink, raised-panel cabinets, medium tone wood cabinets, concrete countertops, metallic backsplash, metal backsplash, stainless steel appliances, a peninsula and gray countertops
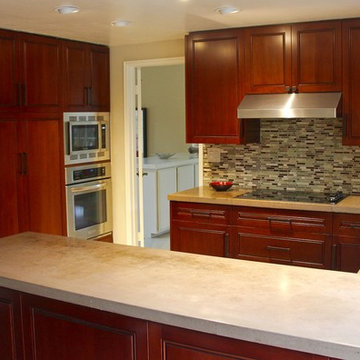
Interiors by Nina Williams Designs, Photography by Chelsea Mar Harding
Small transitional u-shaped porcelain tile eat-in kitchen photo in San Diego with an undermount sink, beaded inset cabinets, medium tone wood cabinets, concrete countertops, multicolored backsplash, stainless steel appliances, a peninsula and glass tile backsplash
Small transitional u-shaped porcelain tile eat-in kitchen photo in San Diego with an undermount sink, beaded inset cabinets, medium tone wood cabinets, concrete countertops, multicolored backsplash, stainless steel appliances, a peninsula and glass tile backsplash
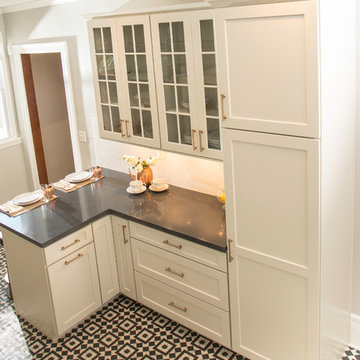
Inspiration for a small contemporary cement tile floor enclosed kitchen remodel in Detroit with an integrated sink, shaker cabinets, white cabinets, concrete countertops, white backsplash, ceramic backsplash, stainless steel appliances and a peninsula
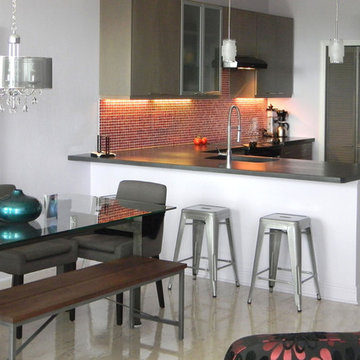
Ludivine Kail
Eat-in kitchen - large modern l-shaped cork floor eat-in kitchen idea in Miami with an undermount sink, flat-panel cabinets, gray cabinets, concrete countertops, red backsplash, glass tile backsplash, stainless steel appliances and a peninsula
Eat-in kitchen - large modern l-shaped cork floor eat-in kitchen idea in Miami with an undermount sink, flat-panel cabinets, gray cabinets, concrete countertops, red backsplash, glass tile backsplash, stainless steel appliances and a peninsula
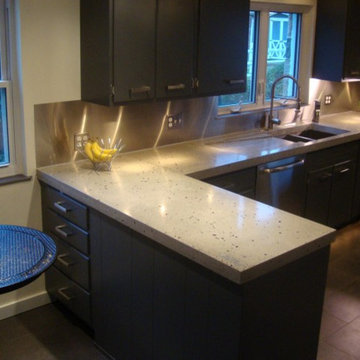
Inspiration for a mid-sized transitional u-shaped brown floor eat-in kitchen remodel in Philadelphia with a double-bowl sink, flat-panel cabinets, black cabinets, concrete countertops, metallic backsplash, metal backsplash and a peninsula
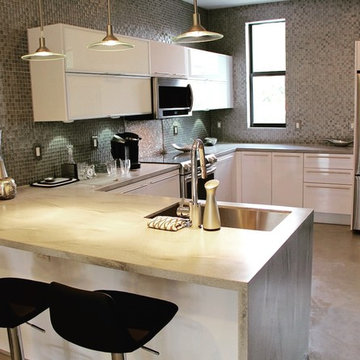
Krion Porcelanosa Countertops
Open concept kitchen - mid-sized contemporary u-shaped concrete floor and beige floor open concept kitchen idea in Miami with an undermount sink, flat-panel cabinets, white cabinets, concrete countertops, brown backsplash, mosaic tile backsplash, stainless steel appliances, a peninsula and beige countertops
Open concept kitchen - mid-sized contemporary u-shaped concrete floor and beige floor open concept kitchen idea in Miami with an undermount sink, flat-panel cabinets, white cabinets, concrete countertops, brown backsplash, mosaic tile backsplash, stainless steel appliances, a peninsula and beige countertops
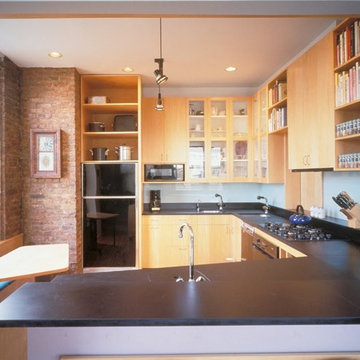
Mid-sized arts and crafts l-shaped medium tone wood floor and brown floor enclosed kitchen photo in Dallas with an undermount sink, flat-panel cabinets, light wood cabinets, concrete countertops, white backsplash, glass sheet backsplash, black appliances and a peninsula
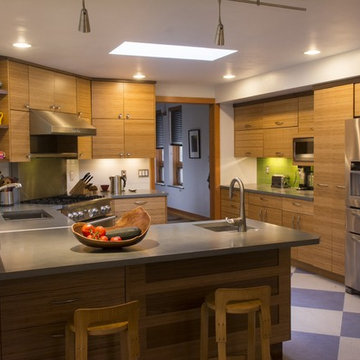
photo by Kennan harvey
Eat-in kitchen - contemporary eat-in kitchen idea in Albuquerque with flat-panel cabinets, concrete countertops and a peninsula
Eat-in kitchen - contemporary eat-in kitchen idea in Albuquerque with flat-panel cabinets, concrete countertops and a peninsula
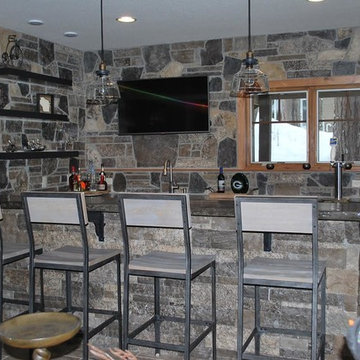
Inspiration for a mid-sized rustic galley ceramic tile enclosed kitchen remodel in Other with an undermount sink, shaker cabinets, blue cabinets, concrete countertops, multicolored backsplash, stainless steel appliances and a peninsula
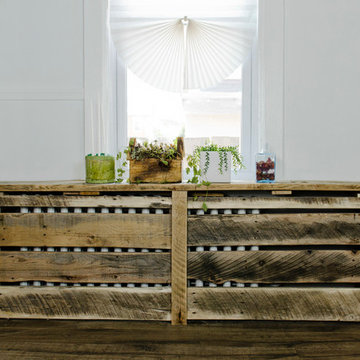
Shela Riley Photogrophy
Mid-sized eclectic galley laminate floor eat-in kitchen photo in Other with an integrated sink, shaker cabinets, black cabinets, concrete countertops, white backsplash, stone tile backsplash, stainless steel appliances and a peninsula
Mid-sized eclectic galley laminate floor eat-in kitchen photo in Other with an integrated sink, shaker cabinets, black cabinets, concrete countertops, white backsplash, stone tile backsplash, stainless steel appliances and a peninsula
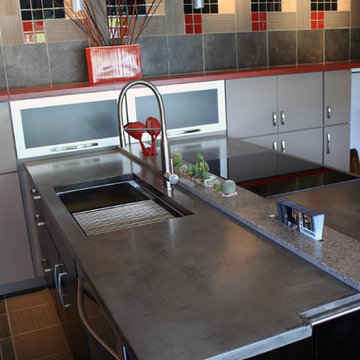
Example of a mid-sized trendy kitchen design in Huntington with flat-panel cabinets, black cabinets, concrete countertops, stainless steel appliances and a peninsula
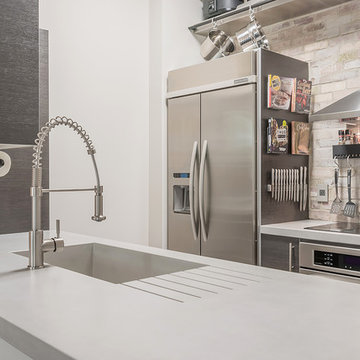
Eat-in kitchen - mid-sized contemporary galley medium tone wood floor eat-in kitchen idea in Miami with an integrated sink, flat-panel cabinets, dark wood cabinets, concrete countertops, brick backsplash, stainless steel appliances and a peninsula
Kitchen with Concrete Countertops and a Peninsula Ideas
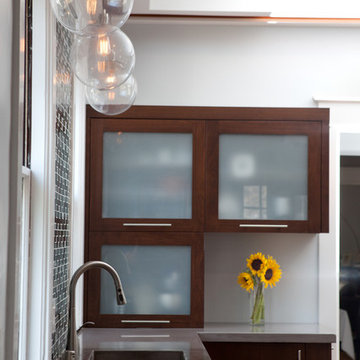
Photo by Sarah Jane Sanders
Mid-sized minimalist u-shaped open concept kitchen photo in Other with flat-panel cabinets, dark wood cabinets, concrete countertops, multicolored backsplash and a peninsula
Mid-sized minimalist u-shaped open concept kitchen photo in Other with flat-panel cabinets, dark wood cabinets, concrete countertops, multicolored backsplash and a peninsula
9





