Kitchen with Concrete Countertops and a Peninsula Ideas
Refine by:
Budget
Sort by:Popular Today
101 - 120 of 950 photos
Item 1 of 3
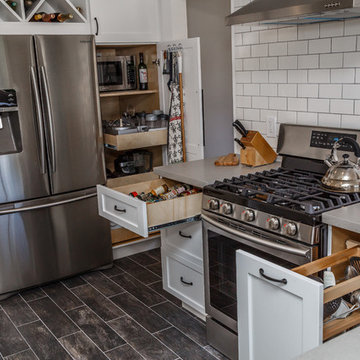
This kitchen now belongs to the owners of a Costa Mesa home. Complete kitchen remodel by the design team at Builder Boy. Cabinets produced by Cabinet Boy, a division of Builder Boy, Inc.
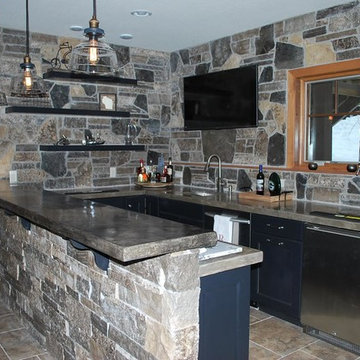
Enclosed kitchen - mid-sized rustic galley ceramic tile enclosed kitchen idea in Other with an undermount sink, shaker cabinets, blue cabinets, concrete countertops, multicolored backsplash, stainless steel appliances and a peninsula
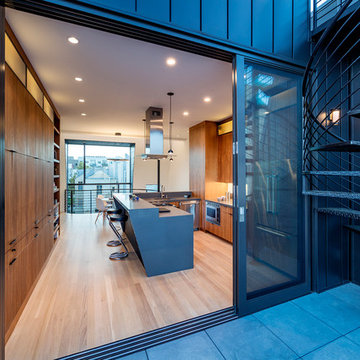
Tim Griffith Photography
Inspiration for a huge u-shaped eat-in kitchen remodel in San Francisco with flat-panel cabinets, medium tone wood cabinets, concrete countertops, white backsplash, stone slab backsplash and a peninsula
Inspiration for a huge u-shaped eat-in kitchen remodel in San Francisco with flat-panel cabinets, medium tone wood cabinets, concrete countertops, white backsplash, stone slab backsplash and a peninsula
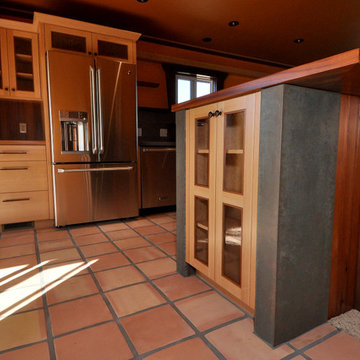
Sandprints Photograpy
Eat-in kitchen - mid-sized coastal u-shaped terra-cotta tile and red floor eat-in kitchen idea in San Luis Obispo with an undermount sink, shaker cabinets, light wood cabinets, concrete countertops, metallic backsplash, porcelain backsplash, stainless steel appliances and a peninsula
Eat-in kitchen - mid-sized coastal u-shaped terra-cotta tile and red floor eat-in kitchen idea in San Luis Obispo with an undermount sink, shaker cabinets, light wood cabinets, concrete countertops, metallic backsplash, porcelain backsplash, stainless steel appliances and a peninsula
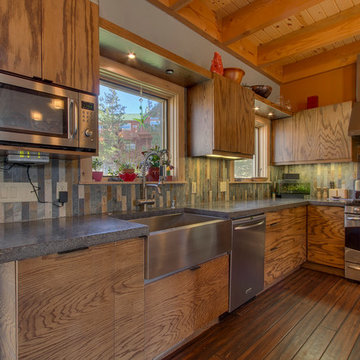
Phototecture
Large mountain style l-shaped dark wood floor and brown floor eat-in kitchen photo in Other with a farmhouse sink, flat-panel cabinets, medium tone wood cabinets, concrete countertops, multicolored backsplash, slate backsplash, stainless steel appliances and a peninsula
Large mountain style l-shaped dark wood floor and brown floor eat-in kitchen photo in Other with a farmhouse sink, flat-panel cabinets, medium tone wood cabinets, concrete countertops, multicolored backsplash, slate backsplash, stainless steel appliances and a peninsula
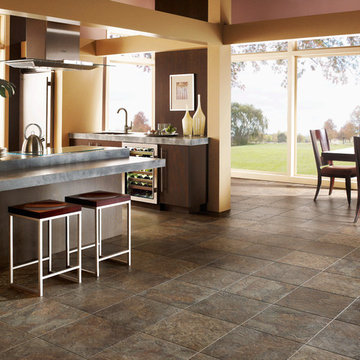
Inspiration for a mid-sized contemporary l-shaped ceramic tile and brown floor eat-in kitchen remodel in St Louis with an undermount sink, flat-panel cabinets, dark wood cabinets, concrete countertops, brown backsplash, wood backsplash, stainless steel appliances and a peninsula
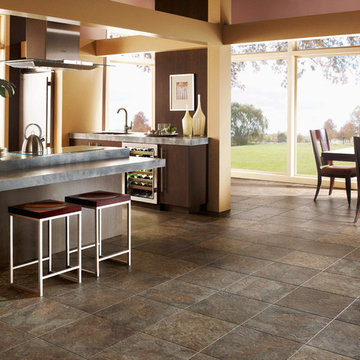
Example of a large trendy u-shaped slate floor and brown floor open concept kitchen design in Tampa with an undermount sink, flat-panel cabinets, dark wood cabinets, concrete countertops, stainless steel appliances, a peninsula and gray countertops
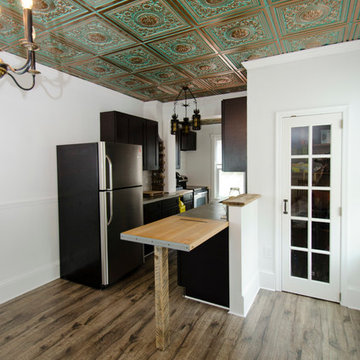
Shela Riley Photogrophy
Mid-sized eclectic galley laminate floor eat-in kitchen photo in Other with an integrated sink, shaker cabinets, black cabinets, concrete countertops, white backsplash, stone tile backsplash, stainless steel appliances and a peninsula
Mid-sized eclectic galley laminate floor eat-in kitchen photo in Other with an integrated sink, shaker cabinets, black cabinets, concrete countertops, white backsplash, stone tile backsplash, stainless steel appliances and a peninsula
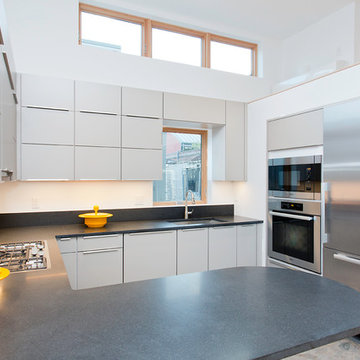
Artizen Studios
Example of a mid-sized trendy u-shaped ceramic tile and gray floor open concept kitchen design in Boston with an undermount sink, flat-panel cabinets, white cabinets, concrete countertops, stainless steel appliances and a peninsula
Example of a mid-sized trendy u-shaped ceramic tile and gray floor open concept kitchen design in Boston with an undermount sink, flat-panel cabinets, white cabinets, concrete countertops, stainless steel appliances and a peninsula
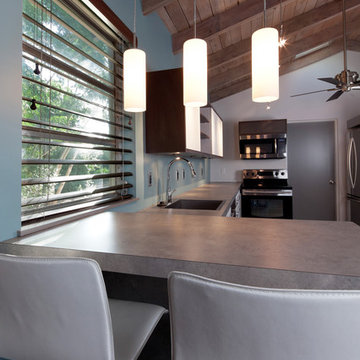
Photography: JoCoFi Photography (Joshua Colt Fisher)
Open concept kitchen - mid-sized contemporary single-wall light wood floor open concept kitchen idea in Other with an undermount sink, flat-panel cabinets, white cabinets, concrete countertops, blue backsplash, white appliances and a peninsula
Open concept kitchen - mid-sized contemporary single-wall light wood floor open concept kitchen idea in Other with an undermount sink, flat-panel cabinets, white cabinets, concrete countertops, blue backsplash, white appliances and a peninsula
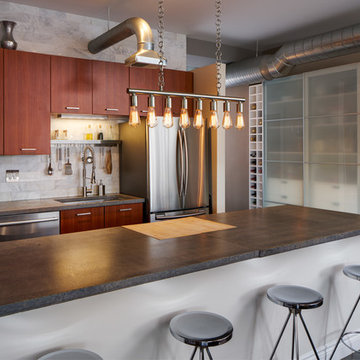
Inspiration for a large industrial u-shaped dark wood floor and brown floor eat-in kitchen remodel in Chicago with an undermount sink, flat-panel cabinets, red cabinets, concrete countertops, gray backsplash, marble backsplash, stainless steel appliances and a peninsula
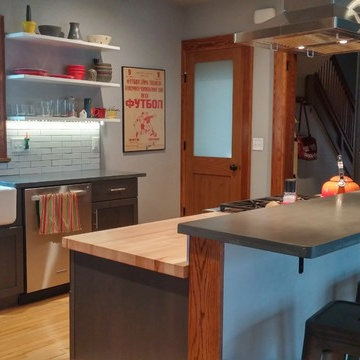
Gray concrete countertops with white subway tiles and dark grout.
Mid-sized trendy single-wall light wood floor enclosed kitchen photo in Other with a farmhouse sink, shaker cabinets, dark wood cabinets, concrete countertops, white backsplash, subway tile backsplash, stainless steel appliances and a peninsula
Mid-sized trendy single-wall light wood floor enclosed kitchen photo in Other with a farmhouse sink, shaker cabinets, dark wood cabinets, concrete countertops, white backsplash, subway tile backsplash, stainless steel appliances and a peninsula
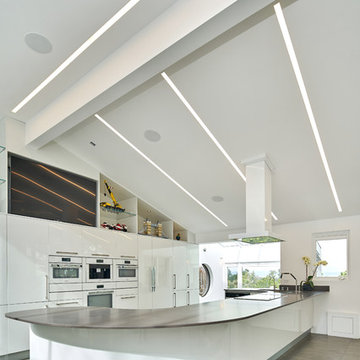
Eat-in kitchen - large contemporary galley ceramic tile eat-in kitchen idea in San Francisco with a drop-in sink, flat-panel cabinets, white cabinets, concrete countertops, white backsplash, ceramic backsplash, white appliances and a peninsula
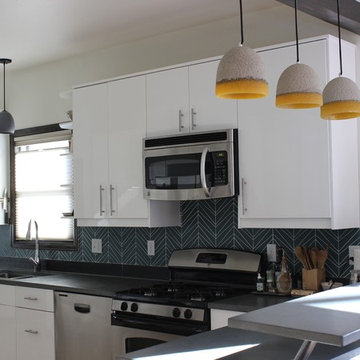
Inspiration for a mid-sized contemporary galley medium tone wood floor eat-in kitchen remodel in Albuquerque with a double-bowl sink, flat-panel cabinets, white cabinets, concrete countertops, blue backsplash, glass tile backsplash, stainless steel appliances and a peninsula
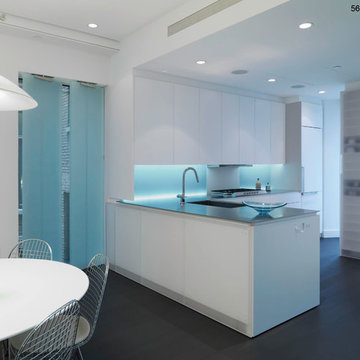
Imaging for Art
Inspiration for a mid-sized modern l-shaped dark wood floor and black floor eat-in kitchen remodel in New York with an undermount sink, paneled appliances, flat-panel cabinets, white cabinets, a peninsula, concrete countertops and gray backsplash
Inspiration for a mid-sized modern l-shaped dark wood floor and black floor eat-in kitchen remodel in New York with an undermount sink, paneled appliances, flat-panel cabinets, white cabinets, a peninsula, concrete countertops and gray backsplash
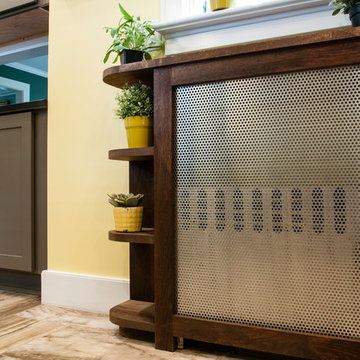
Erik Rank Photography
Mid-sized transitional u-shaped ceramic tile eat-in kitchen photo in New York with a farmhouse sink, recessed-panel cabinets, gray cabinets, concrete countertops, white backsplash, subway tile backsplash, stainless steel appliances and a peninsula
Mid-sized transitional u-shaped ceramic tile eat-in kitchen photo in New York with a farmhouse sink, recessed-panel cabinets, gray cabinets, concrete countertops, white backsplash, subway tile backsplash, stainless steel appliances and a peninsula
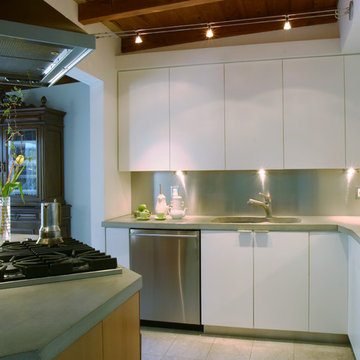
Inspiration for a mid-sized contemporary galley ceramic tile and gray floor eat-in kitchen remodel in San Diego with an undermount sink, flat-panel cabinets, white cabinets, concrete countertops, metallic backsplash, metal backsplash, stainless steel appliances and a peninsula
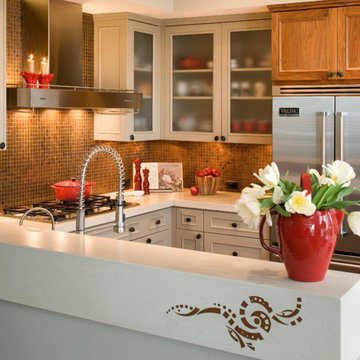
Photography by Brady Architectural Photography
Mid-sized trendy u-shaped bamboo floor eat-in kitchen photo in San Diego with a single-bowl sink, shaker cabinets, gray cabinets, concrete countertops, brown backsplash, metal backsplash, stainless steel appliances and a peninsula
Mid-sized trendy u-shaped bamboo floor eat-in kitchen photo in San Diego with a single-bowl sink, shaker cabinets, gray cabinets, concrete countertops, brown backsplash, metal backsplash, stainless steel appliances and a peninsula
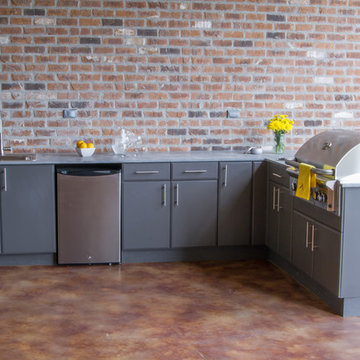
Gage Seaux
Example of a mid-sized trendy l-shaped concrete floor eat-in kitchen design in New Orleans with a drop-in sink, flat-panel cabinets, gray cabinets, concrete countertops, stainless steel appliances and a peninsula
Example of a mid-sized trendy l-shaped concrete floor eat-in kitchen design in New Orleans with a drop-in sink, flat-panel cabinets, gray cabinets, concrete countertops, stainless steel appliances and a peninsula
Kitchen with Concrete Countertops and a Peninsula Ideas
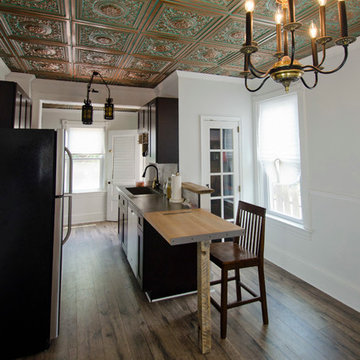
Shela Riley Photogrophy
Example of a mid-sized eclectic galley laminate floor eat-in kitchen design in Other with an integrated sink, shaker cabinets, black cabinets, concrete countertops, white backsplash, stone tile backsplash, stainless steel appliances and a peninsula
Example of a mid-sized eclectic galley laminate floor eat-in kitchen design in Other with an integrated sink, shaker cabinets, black cabinets, concrete countertops, white backsplash, stone tile backsplash, stainless steel appliances and a peninsula
6





