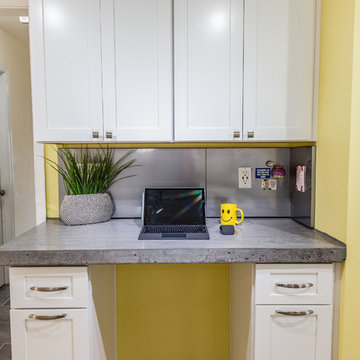Kitchen with Concrete Countertops and Metallic Backsplash Ideas
Refine by:
Budget
Sort by:Popular Today
81 - 100 of 393 photos
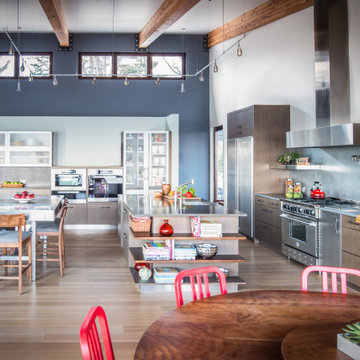
Asymmetry is the defining element in this loft-like kitchen. Stained wood beams spotlight the soaring vaulted ceiling. On the range wall, the fridge enclosure and pantry bookending this section have staggered heights. The flue on the gently curved stainless vent hood is offset toward the left. Additional appliances on another wall are installed in mid-height cabinets, positioned to the right of center.
Flat panel doors are highlighted by a smokey stain on rift-cut white oak. Its deeply-grained surface morphs the color as lighting conditions and viewing angles change. Toekicks are stainless steel for a floating effect. Lift-up uppers and a tall unit feature aluminum-framed doors with acid-etched glass, allowing a peek at tableware and pantry contents. Efficient pullouts and a corner swingout make the room as convenient as it is beautiful.
Mixed materials provide richness. Flanking the hood are stainless steel floating shelves set against a patinated zinc backsplash. Concrete countertops add texture and an industrial accent. Walnut open shelves at the end of the base cabinets and wrapping around the island inject warmth.
Two spacious dining options include a custom breakfast table of 4” thick stainless with a walnut insert; and a round walnut table with a rotating turntable.
Bilotta Designer: Rita Garces
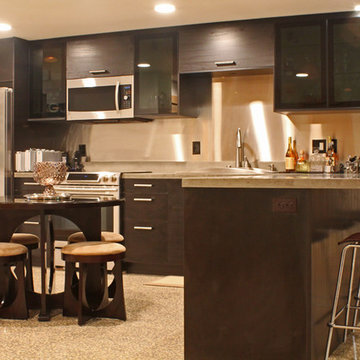
Example of a large trendy l-shaped medium tone wood floor and brown floor open concept kitchen design in Milwaukee with a single-bowl sink, flat-panel cabinets, dark wood cabinets, concrete countertops, metallic backsplash, stainless steel appliances and white countertops
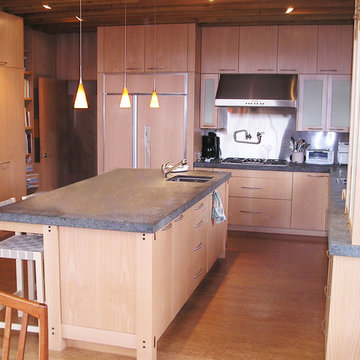
Dreamy Kitchens come standard in all Castlerock Homes. This kitchen features natural wood cabinets with a euro-design and a large rectangular island. Design your own kitchen today and watch it become reality!
Castlerock Homes | CRHidaho.com | (208) 557-3793 | 3410 Pheasant Grove Drive, Idaho Falls, ID 83401
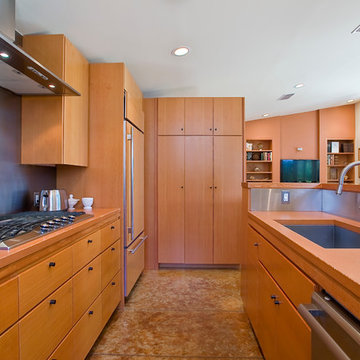
After
Photo: Anthony Dimaano
Inspiration for a small contemporary galley concrete floor open concept kitchen remodel in San Francisco with an undermount sink, flat-panel cabinets, medium tone wood cabinets, concrete countertops, metallic backsplash and stainless steel appliances
Inspiration for a small contemporary galley concrete floor open concept kitchen remodel in San Francisco with an undermount sink, flat-panel cabinets, medium tone wood cabinets, concrete countertops, metallic backsplash and stainless steel appliances
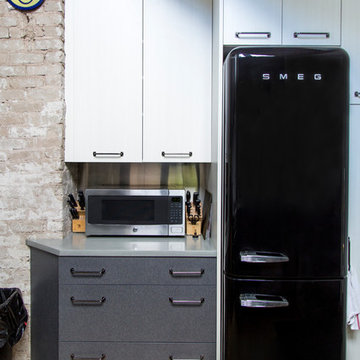
Photo by Arielle Ferraro
We gave this kitchen an industrial vibe with exposed brick, a huge black window, raw building materials and metal railings on the catwalk to make a tiny trendy on point cool little kitchen. Yes, we made them a catwalk.
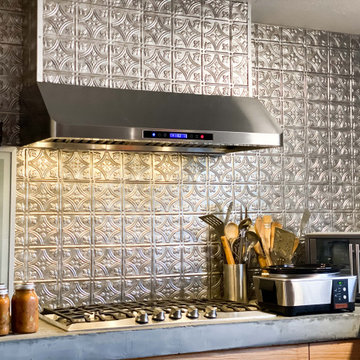
The PLJW 120 is a low-profile, modern wall range hood. It can double as under cabinet hood too, making it incredibly versatile. This range hood is easy to use thanks to a sleek LCD touch panel in the front. Here you can adjust the blower speed, lights, and turn the hood off and on. The 900 CFM blower has more than enough power to handle everything you need in the kitchen, and it can adjust to four different speeds for ultimate flexibility!
Finally, this hood speeds you up in the kitchen with two bright, long-lasting LED lights that help you see what you're doing while you cook. And there's no need to worry about cleaning once you've finished in the kitchen. Take a quick look under the hood and if your filters are gathering grease and dirt, remove them from your hood and place them into the dishwasher.
Check out more specs of our PLJW 120 model below:
430 Stainless Steel
LED Lights
Power: 110v / 60 Hz
Duct Size: 7
Sone: 7.5
Number of Lights: 2 - 3 depending on size
Can it be recirculating/ductless? Yes
You can browse more of these products by clicking on the link below.
https://www.prolinerangehoods.com/catalogsearch/result/?q=pljw%20120
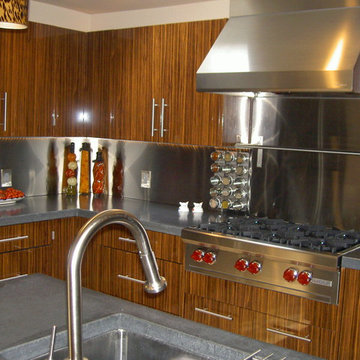
Open concept kitchen - large contemporary l-shaped light wood floor open concept kitchen idea in Seattle with an undermount sink, flat-panel cabinets, black cabinets, concrete countertops, metallic backsplash, metal backsplash, black appliances and an island
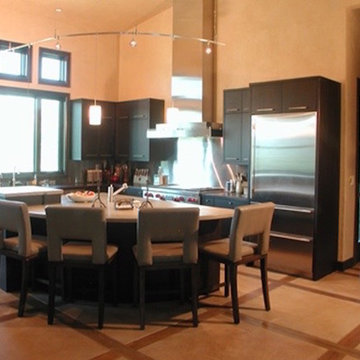
Example of a mid-sized trendy l-shaped travertine floor and beige floor enclosed kitchen design in Denver with an integrated sink, flat-panel cabinets, black cabinets, concrete countertops, metallic backsplash, metal backsplash, stainless steel appliances and an island
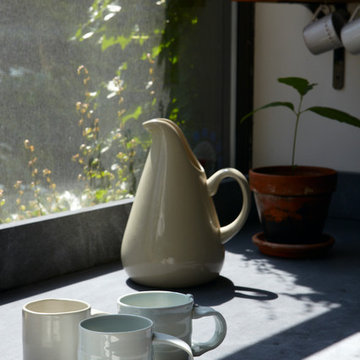
Graham Atkins-Hughes
Open concept kitchen - mid-sized coastal u-shaped painted wood floor and white floor open concept kitchen idea in New York with an undermount sink, open cabinets, white cabinets, concrete countertops, metallic backsplash, metal backsplash, stainless steel appliances, an island and gray countertops
Open concept kitchen - mid-sized coastal u-shaped painted wood floor and white floor open concept kitchen idea in New York with an undermount sink, open cabinets, white cabinets, concrete countertops, metallic backsplash, metal backsplash, stainless steel appliances, an island and gray countertops
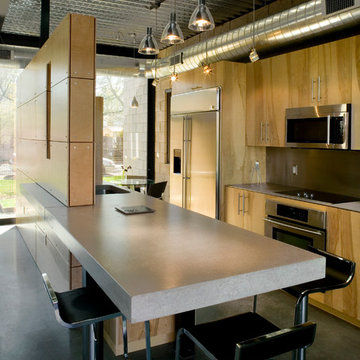
Timmerman Photography - Bill Timmerman
Mid-sized minimalist galley concrete floor eat-in kitchen photo in Phoenix with an undermount sink, flat-panel cabinets, light wood cabinets, concrete countertops, metallic backsplash, metal backsplash, stainless steel appliances and an island
Mid-sized minimalist galley concrete floor eat-in kitchen photo in Phoenix with an undermount sink, flat-panel cabinets, light wood cabinets, concrete countertops, metallic backsplash, metal backsplash, stainless steel appliances and an island
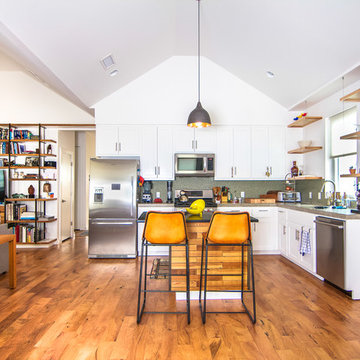
Open concept kitchen - mid-sized transitional l-shaped medium tone wood floor open concept kitchen idea in Austin with an undermount sink, shaker cabinets, white cabinets, concrete countertops, metallic backsplash, mosaic tile backsplash, stainless steel appliances and an island
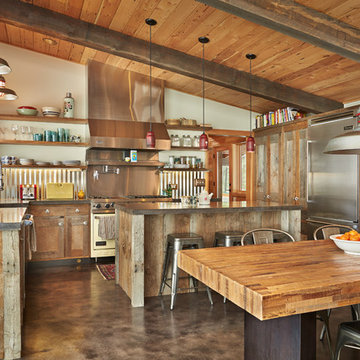
Eat-in kitchen - contemporary l-shaped eat-in kitchen idea in Seattle with stainless steel appliances, concrete countertops, open cabinets, metallic backsplash and metal backsplash
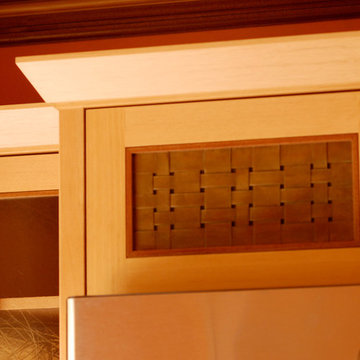
Sandprints Photograpy
Mid-sized beach style u-shaped terra-cotta tile and red floor eat-in kitchen photo in San Luis Obispo with an undermount sink, shaker cabinets, light wood cabinets, concrete countertops, metallic backsplash, porcelain backsplash, stainless steel appliances and a peninsula
Mid-sized beach style u-shaped terra-cotta tile and red floor eat-in kitchen photo in San Luis Obispo with an undermount sink, shaker cabinets, light wood cabinets, concrete countertops, metallic backsplash, porcelain backsplash, stainless steel appliances and a peninsula
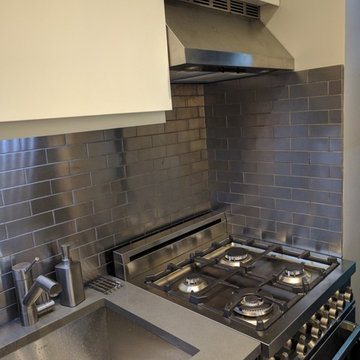
Example of a small minimalist galley concrete floor and gray floor enclosed kitchen design in New York with an undermount sink, flat-panel cabinets, white cabinets, concrete countertops, metallic backsplash, metal backsplash, paneled appliances and no island
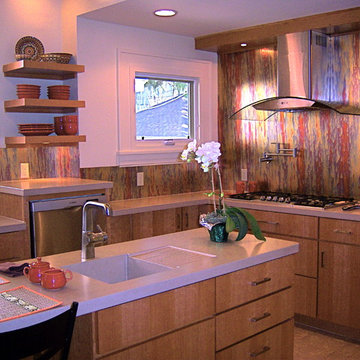
The countertops are made from concrete that where custom designed with a sink and drainage boards. The backsplash is the most ask question of the project. “What did you use for the backsplash?” It is a metal copper laminate. The flooring is cork with custom radiant heat. Cork flooring is a wonderful for kitchen because it will cushion your feet while you are working in the spaces.
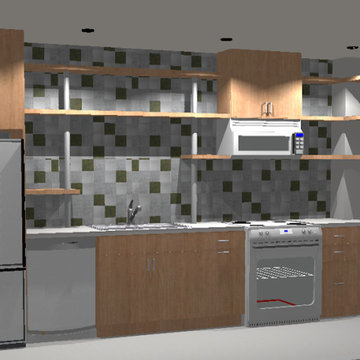
Kitchen - industrial l-shaped concrete floor kitchen idea in Richmond with white appliances, a single-bowl sink, shaker cabinets, light wood cabinets, concrete countertops, metallic backsplash and metal backsplash
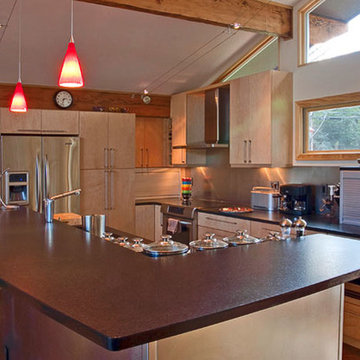
Mid-sized trendy l-shaped light wood floor eat-in kitchen photo in Denver with flat-panel cabinets, light wood cabinets, concrete countertops, metallic backsplash, glass tile backsplash, stainless steel appliances and an island
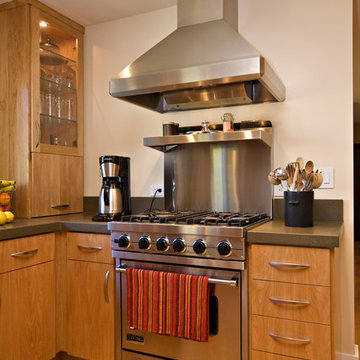
Bay Area custom kitchen design with vertical matching wood veneer from our artisanal cabinet shop in San Jose.
Open concept kitchen - mid-sized modern u-shaped medium tone wood floor open concept kitchen idea in San Francisco with an undermount sink, flat-panel cabinets, medium tone wood cabinets, concrete countertops, stainless steel appliances, cement tile backsplash and metallic backsplash
Open concept kitchen - mid-sized modern u-shaped medium tone wood floor open concept kitchen idea in San Francisco with an undermount sink, flat-panel cabinets, medium tone wood cabinets, concrete countertops, stainless steel appliances, cement tile backsplash and metallic backsplash
Kitchen with Concrete Countertops and Metallic Backsplash Ideas
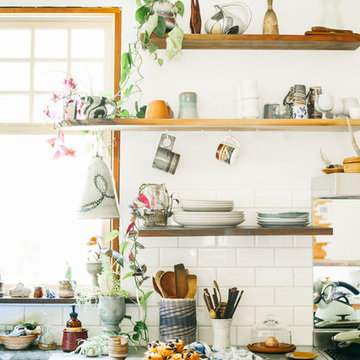
Photo: A Darling Felicity Photography © 2015 Houzz
Kitchen - mid-sized eclectic medium tone wood floor kitchen idea in Portland with open cabinets, concrete countertops, metallic backsplash and stainless steel appliances
Kitchen - mid-sized eclectic medium tone wood floor kitchen idea in Portland with open cabinets, concrete countertops, metallic backsplash and stainless steel appliances
5






