Kitchen Photos
Refine by:
Budget
Sort by:Popular Today
101 - 120 of 656 photos
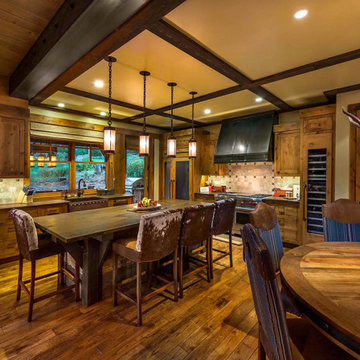
Large mountain style u-shaped dark wood floor and brown floor eat-in kitchen photo in Other with a farmhouse sink, flat-panel cabinets, distressed cabinets, copper countertops, beige backsplash, porcelain backsplash, stainless steel appliances, an island and brown countertops
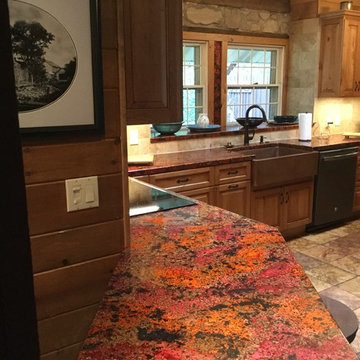
These copper tops where made onsite by D.H.Wight.
Photos by Jr
Eat-in kitchen - mid-sized country u-shaped limestone floor eat-in kitchen idea in Other with a farmhouse sink, raised-panel cabinets, medium tone wood cabinets, copper countertops, beige backsplash, stone tile backsplash, stainless steel appliances and a peninsula
Eat-in kitchen - mid-sized country u-shaped limestone floor eat-in kitchen idea in Other with a farmhouse sink, raised-panel cabinets, medium tone wood cabinets, copper countertops, beige backsplash, stone tile backsplash, stainless steel appliances and a peninsula
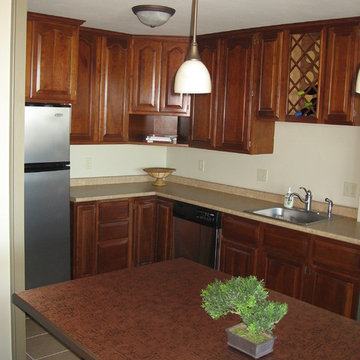
Scott Dean Scotts Creative Home
Inspiration for a small transitional l-shaped ceramic tile open concept kitchen remodel in Other with raised-panel cabinets, medium tone wood cabinets, copper countertops, stainless steel appliances and an island
Inspiration for a small transitional l-shaped ceramic tile open concept kitchen remodel in Other with raised-panel cabinets, medium tone wood cabinets, copper countertops, stainless steel appliances and an island
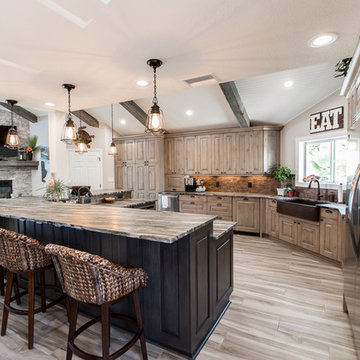
Large elegant porcelain tile eat-in kitchen photo in Tampa with raised-panel cabinets, distressed cabinets, copper countertops, stainless steel appliances and an island
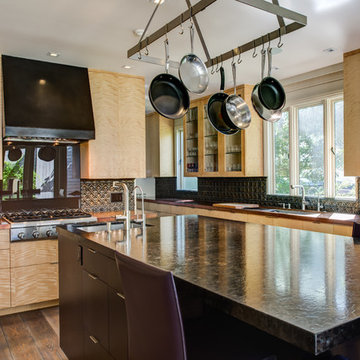
Treve Johnson Photography - www.treve.com
Inspiration for a timeless dark wood floor kitchen remodel in San Francisco with flat-panel cabinets, light wood cabinets, copper countertops, paneled appliances and an island
Inspiration for a timeless dark wood floor kitchen remodel in San Francisco with flat-panel cabinets, light wood cabinets, copper countertops, paneled appliances and an island
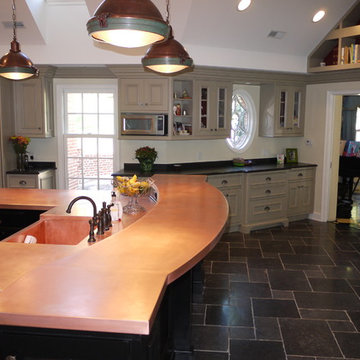
Large elegant l-shaped slate floor eat-in kitchen photo in Newark with an undermount sink, recessed-panel cabinets, beige cabinets, copper countertops, yellow backsplash, glass tile backsplash, stainless steel appliances and an island
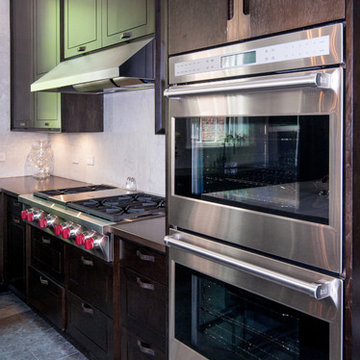
www.marcimilesphotography.com
Inspiration for a modern u-shaped ceramic tile eat-in kitchen remodel in New York with a drop-in sink, dark wood cabinets, copper countertops, stainless steel appliances, an island and shaker cabinets
Inspiration for a modern u-shaped ceramic tile eat-in kitchen remodel in New York with a drop-in sink, dark wood cabinets, copper countertops, stainless steel appliances, an island and shaker cabinets
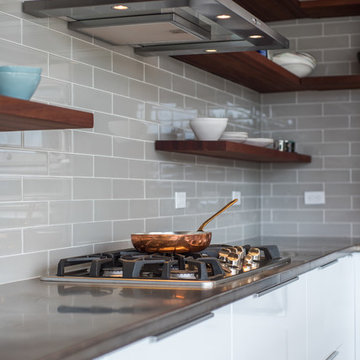
Located on a lot along the Rocky River sits a 1,300 sf 24’ x 24’ two-story dwelling divided into a four square quadrant with the goal of creating a variety of interior and exterior experiences within a small footprint. The house’s nine column steel frame grid reinforces this and through simplicity of form, structure & material a space of tranquility is achieved. The opening of a two-story volume maximizes long views down the Rocky River where its mouth meets Lake Erie as internally the house reflects the passions and experiences of its owners.
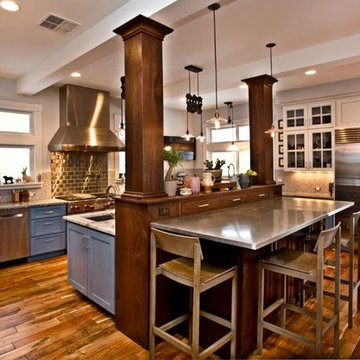
Example of a large arts and crafts u-shaped medium tone wood floor and brown floor open concept kitchen design in Minneapolis with an undermount sink, shaker cabinets, blue cabinets, copper countertops, metallic backsplash, metal backsplash, stainless steel appliances and an island
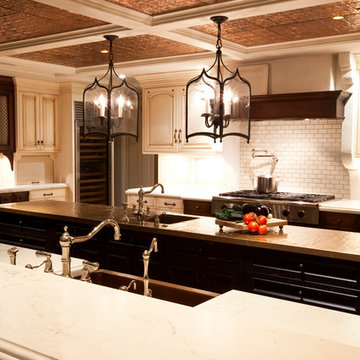
Period style custom gourmet kitchen
Inspiration for a large timeless l-shaped travertine floor open concept kitchen remodel in Tampa with a farmhouse sink, raised-panel cabinets, distressed cabinets, copper countertops, paneled appliances and an island
Inspiration for a large timeless l-shaped travertine floor open concept kitchen remodel in Tampa with a farmhouse sink, raised-panel cabinets, distressed cabinets, copper countertops, paneled appliances and an island
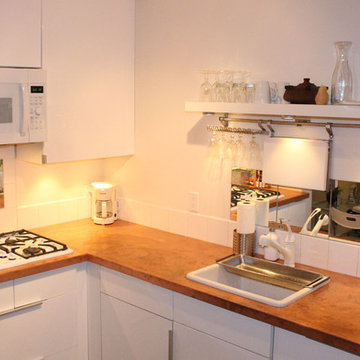
By keeping the upper cabinets to a minimum, the space becomes more open and, with select dishes on a shelf, easy to use. Countertop and photo by Mio Metals
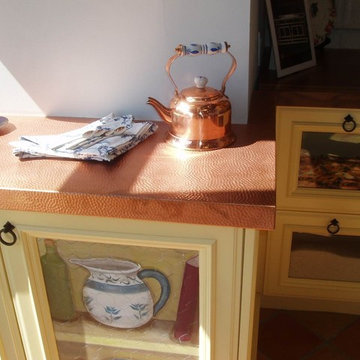
Hand-hammered copper countertop by Brooks Custom
brookscustom.com
Inspiration for a timeless eat-in kitchen remodel in New York with copper countertops
Inspiration for a timeless eat-in kitchen remodel in New York with copper countertops
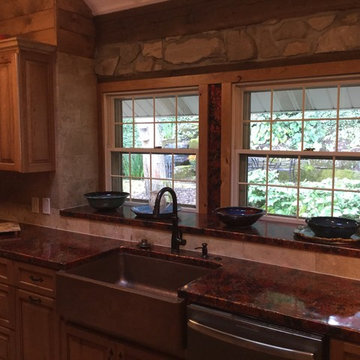
The copper farm sink is awesome with the outside view.
Eat-in kitchen - mid-sized cottage u-shaped limestone floor eat-in kitchen idea in Other with a farmhouse sink, raised-panel cabinets, medium tone wood cabinets, copper countertops, beige backsplash, stone tile backsplash, stainless steel appliances and a peninsula
Eat-in kitchen - mid-sized cottage u-shaped limestone floor eat-in kitchen idea in Other with a farmhouse sink, raised-panel cabinets, medium tone wood cabinets, copper countertops, beige backsplash, stone tile backsplash, stainless steel appliances and a peninsula
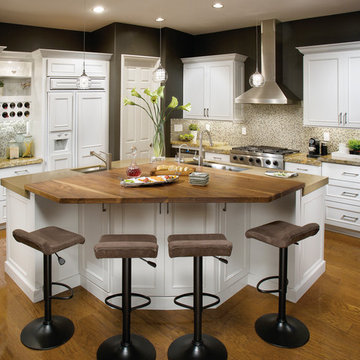
DeWils Just White Avalon doors, wood top island, glass tile backsplash, laminate flooring, quarty countertop
Example of a transitional eat-in kitchen design in Seattle with shaker cabinets, white cabinets and copper countertops
Example of a transitional eat-in kitchen design in Seattle with shaker cabinets, white cabinets and copper countertops
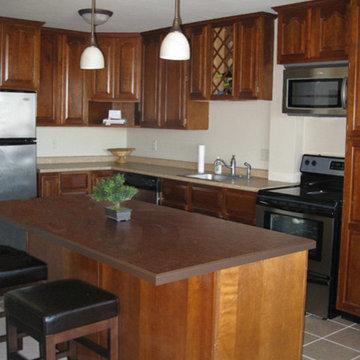
Scott Dean Scotts Creative Home
Inspiration for a small transitional l-shaped ceramic tile open concept kitchen remodel in Other with a single-bowl sink, raised-panel cabinets, medium tone wood cabinets, copper countertops, stainless steel appliances and an island
Inspiration for a small transitional l-shaped ceramic tile open concept kitchen remodel in Other with a single-bowl sink, raised-panel cabinets, medium tone wood cabinets, copper countertops, stainless steel appliances and an island
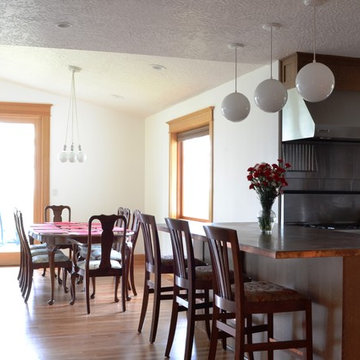
This home began as a 1244 sf. single level home with 3 bedrooms and 1 bathroom. We added 384 sf. of interior living space and 150 sf. of exterior space. A master bathroom, walk in closet, mudroom, living room and covered deck were added. We also moved the location of the kitchen to improve the view and layout. The completed home is 1628 sf. and 1 level.
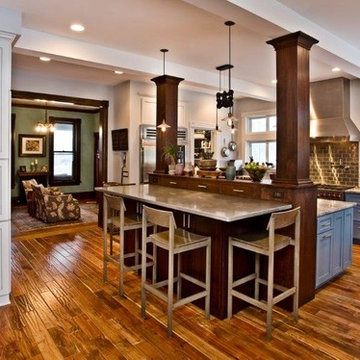
Large arts and crafts u-shaped medium tone wood floor and brown floor open concept kitchen photo in Minneapolis with an undermount sink, shaker cabinets, blue cabinets, copper countertops, metallic backsplash, metal backsplash, stainless steel appliances and an island
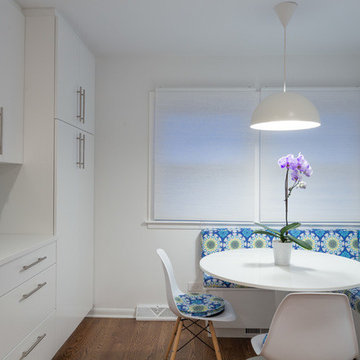
Transforming this galley style kitchen into a long, closed in space provided our clients with an ideal layout that meets all their needs. By adding a wall at one end of the kitchen, which we used for additional cabinets and space-consuming appliances, we were then able to build an inviting custom banquet on the other end. The banquet includes useful built-in storage underneath along with large, corner windows that offer the perfect amount of natural light.
The white painted flat panel custom cabinets and white quartz countertops have a crisp, clean effect on the design while the blue glass subway tiled backsplash adds color and is highlighted by the under cabinet lighting throughout the space.
Home located in Skokie Chicago. Designed by Chi Renovation & Design who also serve the Chicagoland area, and it's surrounding suburbs, with an emphasis on the North Side and North Shore. You'll find their work from the Loop through Lincoln Park, Humboldt Park, Evanston, Wilmette, and all of the way up to Lake Forest.
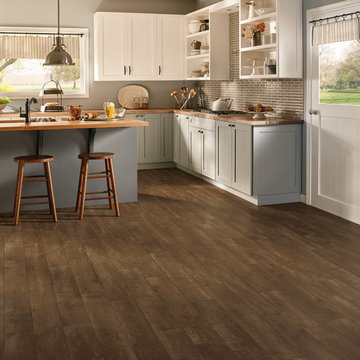
Inspiration for a mid-sized farmhouse dark wood floor and brown floor kitchen remodel in Other with an undermount sink, shaker cabinets, white cabinets, copper countertops, brown backsplash and an island
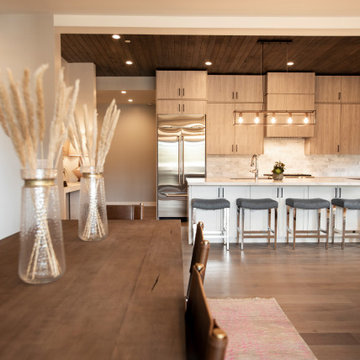
Mid-sized trendy l-shaped medium tone wood floor and wood ceiling open concept kitchen photo in Houston with flat-panel cabinets, medium tone wood cabinets, copper countertops, white backsplash, marble backsplash, stainless steel appliances, an island and white countertops
6





