Kitchen with Dark Wood Cabinets and Black Backsplash Ideas
Refine by:
Budget
Sort by:Popular Today
41 - 60 of 2,255 photos
Item 1 of 4
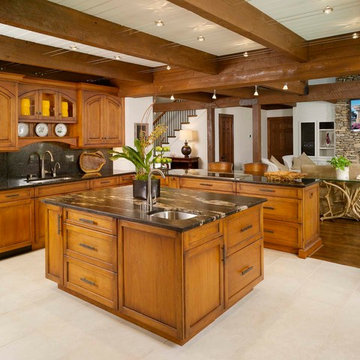
Lodge Kitchen - view toward Great Room - butternut cabinets, Subzero Wolf integrated appliances and leathered granite island. Note: ligting over island wired through beams
Photos by John Umberger
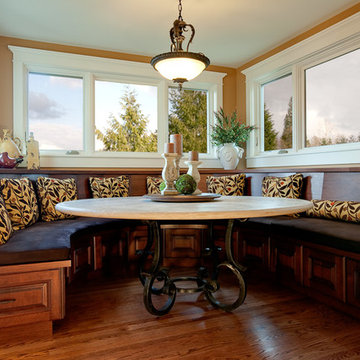
Scott Chytil
Tuscan u-shaped medium tone wood floor eat-in kitchen photo in Seattle with a farmhouse sink, recessed-panel cabinets, dark wood cabinets, black backsplash, ceramic backsplash, stainless steel appliances and an island
Tuscan u-shaped medium tone wood floor eat-in kitchen photo in Seattle with a farmhouse sink, recessed-panel cabinets, dark wood cabinets, black backsplash, ceramic backsplash, stainless steel appliances and an island
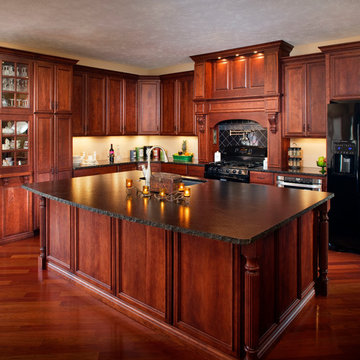
CHIPPER HATTER PHOTOGRAPHY
Example of a large classic l-shaped dark wood floor kitchen design in Omaha with an undermount sink, raised-panel cabinets, dark wood cabinets, granite countertops, black backsplash, cement tile backsplash, black appliances and an island
Example of a large classic l-shaped dark wood floor kitchen design in Omaha with an undermount sink, raised-panel cabinets, dark wood cabinets, granite countertops, black backsplash, cement tile backsplash, black appliances and an island
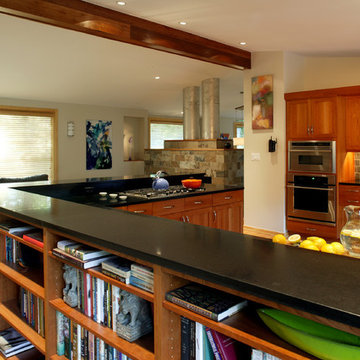
Inspiration for a mid-sized modern u-shaped light wood floor eat-in kitchen remodel in DC Metro with a drop-in sink, raised-panel cabinets, dark wood cabinets, solid surface countertops, black backsplash, stone slab backsplash, stainless steel appliances and no island
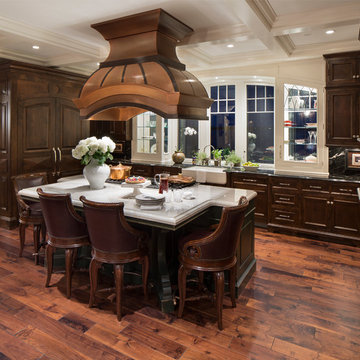
Kitchen - traditional u-shaped kitchen idea in Minneapolis with a farmhouse sink, raised-panel cabinets, dark wood cabinets, black backsplash, paneled appliances and an island
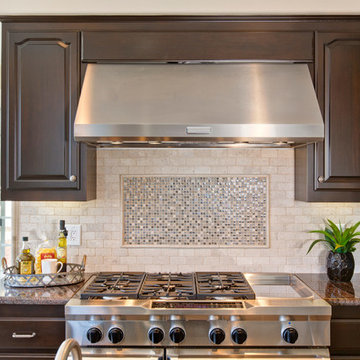
Remodeled Kitchen, cabinets were refinished in a dark stain, new backsplash, original granite counter tops, new hardware, new appliances, Kitchen Aid 48" Gas Range Oven, New paint, new lighting, flooring. Judi Randall, Interior Designer.
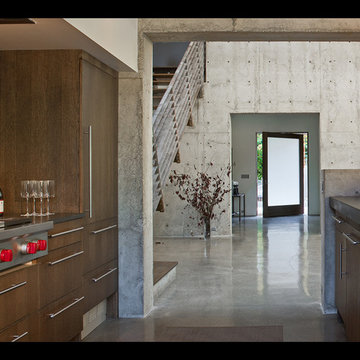
View looking towards entry from Kitchen, thru Living/Dining spaces, with steel stair on the left.
Pro-Image Photography
Minimalist concrete floor open concept kitchen photo in Seattle with an undermount sink, flat-panel cabinets, dark wood cabinets, black backsplash, porcelain backsplash, paneled appliances and an island
Minimalist concrete floor open concept kitchen photo in Seattle with an undermount sink, flat-panel cabinets, dark wood cabinets, black backsplash, porcelain backsplash, paneled appliances and an island
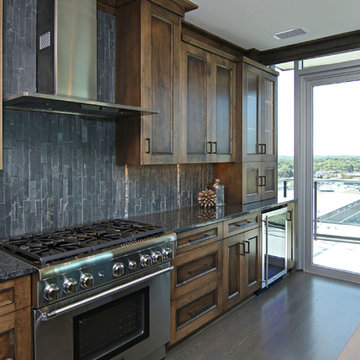
Brandon Rowell Photography
Eat-in kitchen - large industrial l-shaped dark wood floor eat-in kitchen idea in Minneapolis with a farmhouse sink, recessed-panel cabinets, dark wood cabinets, granite countertops, black backsplash, stone tile backsplash, stainless steel appliances and an island
Eat-in kitchen - large industrial l-shaped dark wood floor eat-in kitchen idea in Minneapolis with a farmhouse sink, recessed-panel cabinets, dark wood cabinets, granite countertops, black backsplash, stone tile backsplash, stainless steel appliances and an island
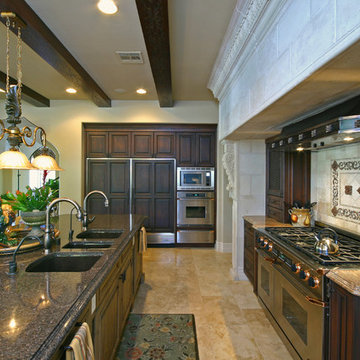
Eat-in kitchen - huge traditional galley travertine floor eat-in kitchen idea in Louisville with an undermount sink, raised-panel cabinets, dark wood cabinets, granite countertops, black backsplash, stone tile backsplash, paneled appliances and an island
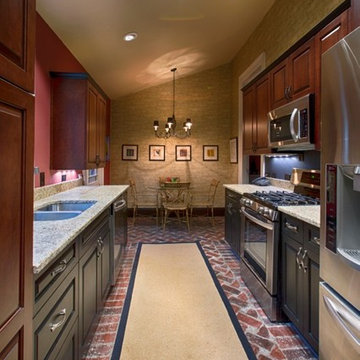
This is a home built in 1885 in Nashville. The kitchen is part of an old shed style addition with cabinets from around 1960.
We want to keep the feel of the home, but give it the modern conveniences the homeowner deserves.
Notable Items here are the led lighting, leathered granite, and the chalkboard backsplash for guest to sign!
The final two photos shows the house and the siding we replaced with a Japanese wood approved by the historic society.
Photos, Sheri Oneil,
www.sherioneal.com
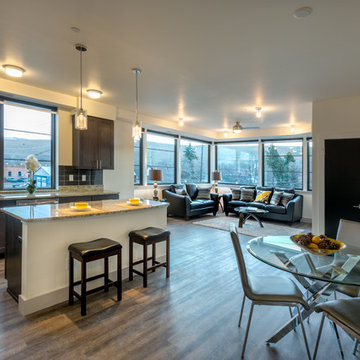
2nd Floor Dwelling Unit
Example of a large trendy l-shaped medium tone wood floor open concept kitchen design in Other with a drop-in sink, raised-panel cabinets, dark wood cabinets, granite countertops, black backsplash, subway tile backsplash, stainless steel appliances and an island
Example of a large trendy l-shaped medium tone wood floor open concept kitchen design in Other with a drop-in sink, raised-panel cabinets, dark wood cabinets, granite countertops, black backsplash, subway tile backsplash, stainless steel appliances and an island
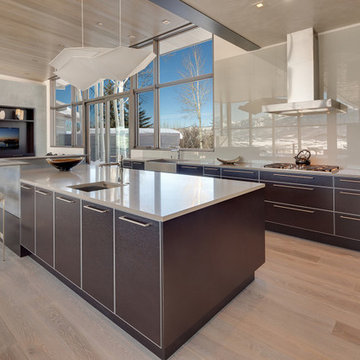
Hufker Photo
Large trendy l-shaped light wood floor open concept kitchen photo in Denver with flat-panel cabinets, dark wood cabinets, quartz countertops, black backsplash, glass tile backsplash and an island
Large trendy l-shaped light wood floor open concept kitchen photo in Denver with flat-panel cabinets, dark wood cabinets, quartz countertops, black backsplash, glass tile backsplash and an island
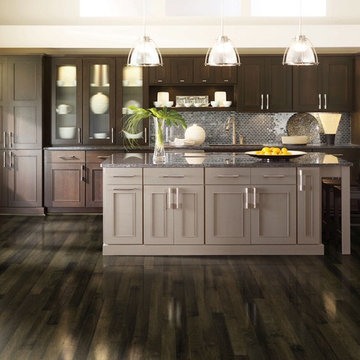
Inspiration for a large contemporary single-wall dark wood floor and brown floor kitchen remodel in San Diego with glass tile backsplash, stainless steel appliances, an undermount sink, shaker cabinets, dark wood cabinets, granite countertops, black backsplash and an island
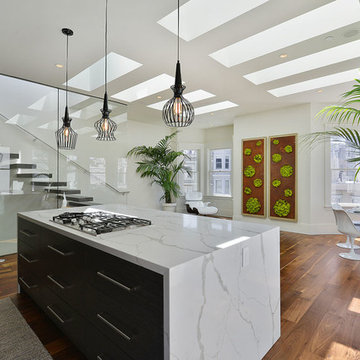
Built and Photographed by Master Builders SF.
Open concept kitchen - mid-sized contemporary single-wall dark wood floor and brown floor open concept kitchen idea in San Francisco with an undermount sink, flat-panel cabinets, dark wood cabinets, marble countertops, black backsplash, stainless steel appliances, an island and white countertops
Open concept kitchen - mid-sized contemporary single-wall dark wood floor and brown floor open concept kitchen idea in San Francisco with an undermount sink, flat-panel cabinets, dark wood cabinets, marble countertops, black backsplash, stainless steel appliances, an island and white countertops
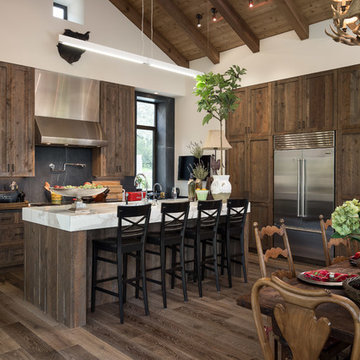
Inspiration for a mid-sized rustic l-shaped brown floor and dark wood floor open concept kitchen remodel in San Francisco with an undermount sink, marble backsplash, stainless steel appliances, an island, black backsplash, white countertops, shaker cabinets and dark wood cabinets
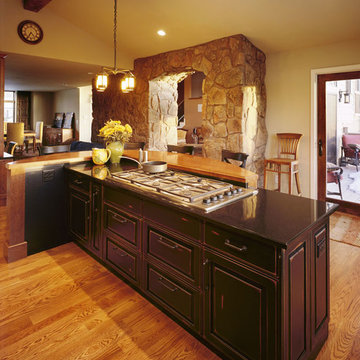
Kitchen pantry - rustic l-shaped light wood floor kitchen pantry idea in Denver with raised-panel cabinets, dark wood cabinets, solid surface countertops, an island, black backsplash, stone tile backsplash and stainless steel appliances
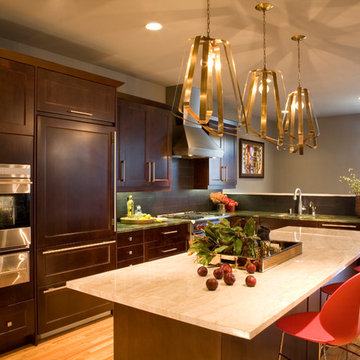
This everyday, multiple-meals-per-day kitchen required a large island and seating for a family of 4, mom-in-law and nanny. [Other stools not shown]. The brass pendant lights add unexpected spice.
Barry Rustin Photography
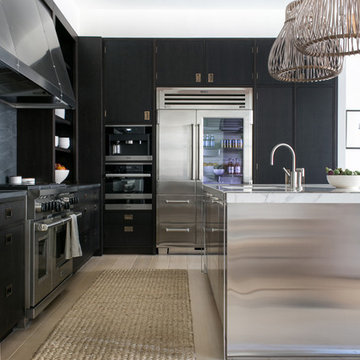
Interior Design, Custom Furniture Design, & Art Curation by Chango & Co.
Photography by Raquel Langworthy
See the full story in Domino
Open concept kitchen - large transitional l-shaped light wood floor open concept kitchen idea in New York with an undermount sink, dark wood cabinets, marble countertops, black backsplash, limestone backsplash, stainless steel appliances and an island
Open concept kitchen - large transitional l-shaped light wood floor open concept kitchen idea in New York with an undermount sink, dark wood cabinets, marble countertops, black backsplash, limestone backsplash, stainless steel appliances and an island

Derik Olsen
Example of a mid-sized trendy galley concrete floor and gray floor eat-in kitchen design in Other with an undermount sink, flat-panel cabinets, dark wood cabinets, quartz countertops, black backsplash, metal backsplash, stainless steel appliances, an island and white countertops
Example of a mid-sized trendy galley concrete floor and gray floor eat-in kitchen design in Other with an undermount sink, flat-panel cabinets, dark wood cabinets, quartz countertops, black backsplash, metal backsplash, stainless steel appliances, an island and white countertops
Kitchen with Dark Wood Cabinets and Black Backsplash Ideas
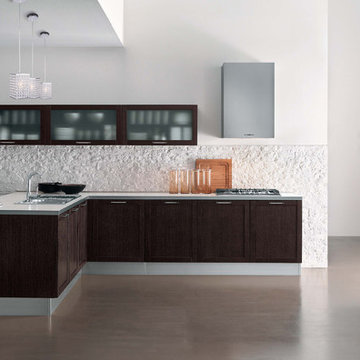
From the Joshua Marshal Collection, this distinctive mini pendant chandelier features a dazzling collection of brilliant crystals with a chrome finish. This 8 inch tall mini pendant has a fully adjustable cord that can be extended to a maximum total length of 48 inches.
Finish: Chrome
Crystal Quality: European
Crystal Color: Clear
Style: Contemporary
Type of Bulb: Candelabra
Number of Bulbs: 1
Wattage: 60
Width(in.): 5.00
Length(in.): 5.00
Height(in.): 8.00
SKU: 231715
3





