Kitchen with Dark Wood Cabinets and Brown Backsplash Ideas
Refine by:
Budget
Sort by:Popular Today
61 - 80 of 4,510 photos
Item 1 of 4
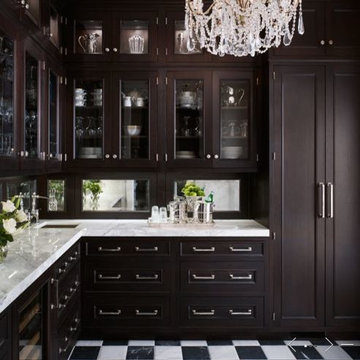
Traditional Butlers Pantry Kitchens
Dark Wood
Elegant l-shaped ceramic tile kitchen pantry photo in New York with shaker cabinets, dark wood cabinets, marble countertops, brown backsplash, mirror backsplash, paneled appliances and an island
Elegant l-shaped ceramic tile kitchen pantry photo in New York with shaker cabinets, dark wood cabinets, marble countertops, brown backsplash, mirror backsplash, paneled appliances and an island
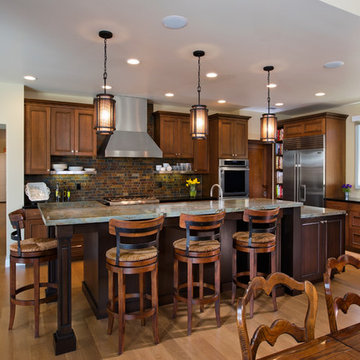
joshuabustosphotography
Mid-sized transitional l-shaped light wood floor and beige floor eat-in kitchen photo in Los Angeles with raised-panel cabinets, dark wood cabinets, brown backsplash, stainless steel appliances, an island and gray countertops
Mid-sized transitional l-shaped light wood floor and beige floor eat-in kitchen photo in Los Angeles with raised-panel cabinets, dark wood cabinets, brown backsplash, stainless steel appliances, an island and gray countertops
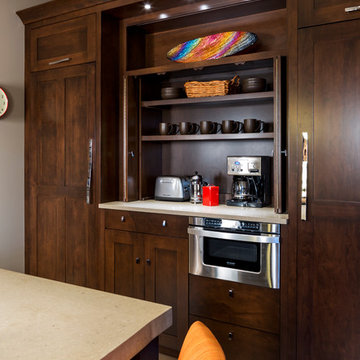
Jim Schmid Photography
Inspiration for a large contemporary porcelain tile and beige floor eat-in kitchen remodel in Charlotte with an undermount sink, flat-panel cabinets, dark wood cabinets, quartz countertops, ceramic backsplash, paneled appliances, an island and brown backsplash
Inspiration for a large contemporary porcelain tile and beige floor eat-in kitchen remodel in Charlotte with an undermount sink, flat-panel cabinets, dark wood cabinets, quartz countertops, ceramic backsplash, paneled appliances, an island and brown backsplash
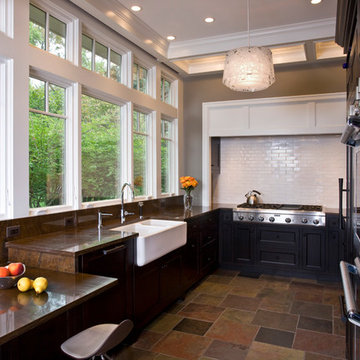
photography by Leslie Schwartz
Inspiration for a transitional u-shaped open concept kitchen remodel in Chicago with a farmhouse sink, recessed-panel cabinets, dark wood cabinets, granite countertops, brown backsplash, glass tile backsplash and paneled appliances
Inspiration for a transitional u-shaped open concept kitchen remodel in Chicago with a farmhouse sink, recessed-panel cabinets, dark wood cabinets, granite countertops, brown backsplash, glass tile backsplash and paneled appliances
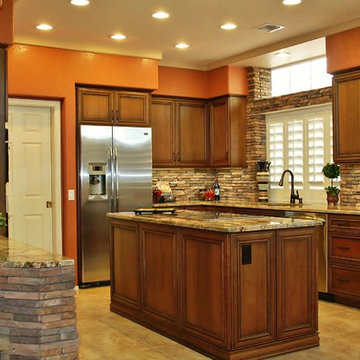
Ron Wheeler
Inspiration for a mid-sized timeless u-shaped linoleum floor eat-in kitchen remodel in Phoenix with an undermount sink, granite countertops, stainless steel appliances, an island, raised-panel cabinets, dark wood cabinets, brown backsplash and stone tile backsplash
Inspiration for a mid-sized timeless u-shaped linoleum floor eat-in kitchen remodel in Phoenix with an undermount sink, granite countertops, stainless steel appliances, an island, raised-panel cabinets, dark wood cabinets, brown backsplash and stone tile backsplash
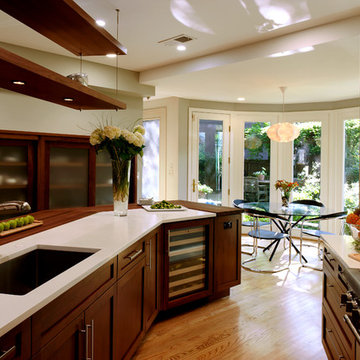
Bob Narod, Photographer, LLC
Transitional eat-in kitchen photo in DC Metro with an undermount sink, shaker cabinets, dark wood cabinets, brown backsplash and stainless steel appliances
Transitional eat-in kitchen photo in DC Metro with an undermount sink, shaker cabinets, dark wood cabinets, brown backsplash and stainless steel appliances
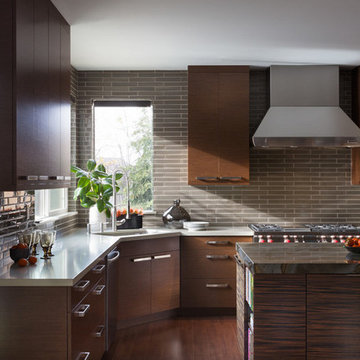
Design by Precision Cabinetry and Design
Inspiration for a large contemporary l-shaped medium tone wood floor and brown floor kitchen pantry remodel in Sacramento with an undermount sink, flat-panel cabinets, dark wood cabinets, quartz countertops, brown backsplash, glass tile backsplash, stainless steel appliances and an island
Inspiration for a large contemporary l-shaped medium tone wood floor and brown floor kitchen pantry remodel in Sacramento with an undermount sink, flat-panel cabinets, dark wood cabinets, quartz countertops, brown backsplash, glass tile backsplash, stainless steel appliances and an island
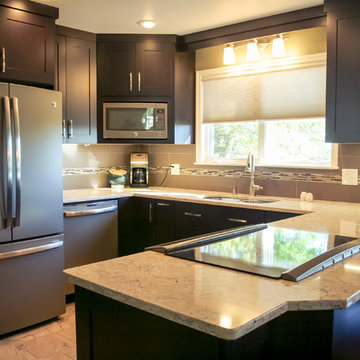
Jamie Besel Photography
Eat-in kitchen - small traditional u-shaped ceramic tile eat-in kitchen idea in New York with an undermount sink, shaker cabinets, dark wood cabinets, quartz countertops, brown backsplash, stainless steel appliances and a peninsula
Eat-in kitchen - small traditional u-shaped ceramic tile eat-in kitchen idea in New York with an undermount sink, shaker cabinets, dark wood cabinets, quartz countertops, brown backsplash, stainless steel appliances and a peninsula
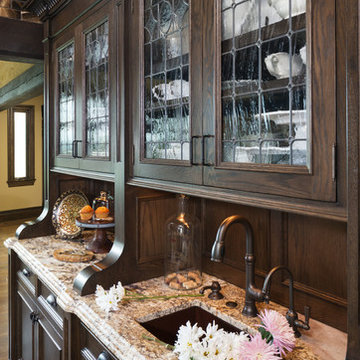
Builder: John Kraemer & Sons | Design: Murphy & Co. Design | Interiors: Manor House Interior Design | Landscaping: TOPO | Photography: Landmark Photography
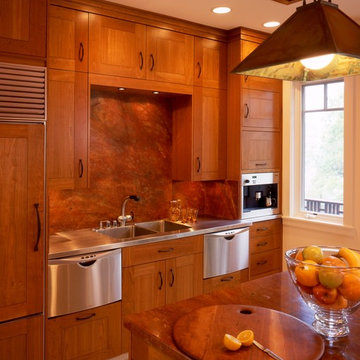
Inspiration for a mid-sized craftsman l-shaped ceramic tile eat-in kitchen remodel in San Francisco with a double-bowl sink, shaker cabinets, dark wood cabinets, stainless steel countertops, brown backsplash, stone slab backsplash, stainless steel appliances and an island
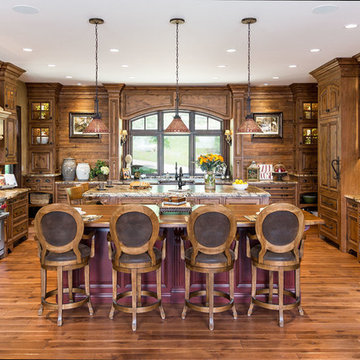
Example of a large mountain style medium tone wood floor and brown floor kitchen design in St Louis with an undermount sink, raised-panel cabinets, dark wood cabinets, granite countertops, brown backsplash, stone tile backsplash, stainless steel appliances and two islands
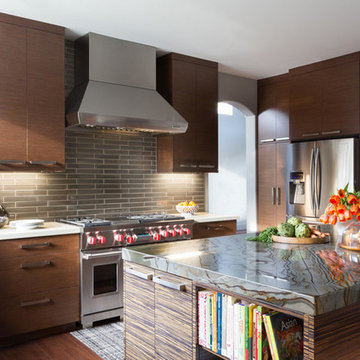
Design by Precision Cabinetry and Design
Example of a large trendy l-shaped medium tone wood floor and brown floor kitchen pantry design in Sacramento with an undermount sink, flat-panel cabinets, dark wood cabinets, quartz countertops, brown backsplash, glass tile backsplash, stainless steel appliances and an island
Example of a large trendy l-shaped medium tone wood floor and brown floor kitchen pantry design in Sacramento with an undermount sink, flat-panel cabinets, dark wood cabinets, quartz countertops, brown backsplash, glass tile backsplash, stainless steel appliances and an island
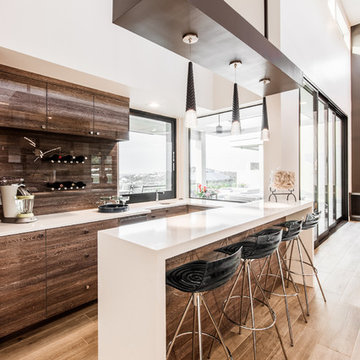
Example of a mid-sized minimalist l-shaped light wood floor and brown floor open concept kitchen design in Austin with an undermount sink, flat-panel cabinets, dark wood cabinets, solid surface countertops, brown backsplash, wood backsplash, stainless steel appliances and a peninsula
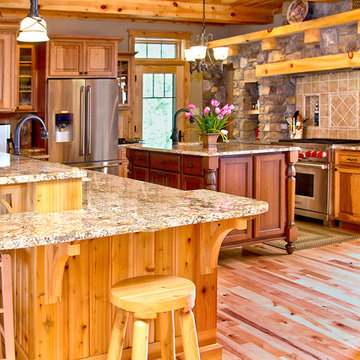
Traditional Rustic Kitchen with Furniture Style Island with Prep Sink
Eat-in kitchen - large rustic single-wall dark wood floor and brown floor eat-in kitchen idea in Other with stainless steel appliances, an undermount sink, raised-panel cabinets, dark wood cabinets, granite countertops, brown backsplash, ceramic backsplash and an island
Eat-in kitchen - large rustic single-wall dark wood floor and brown floor eat-in kitchen idea in Other with stainless steel appliances, an undermount sink, raised-panel cabinets, dark wood cabinets, granite countertops, brown backsplash, ceramic backsplash and an island
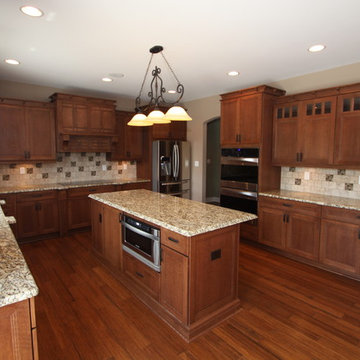
Large arts and crafts u-shaped bamboo floor eat-in kitchen photo in Chicago with an undermount sink, flat-panel cabinets, dark wood cabinets, granite countertops, brown backsplash, porcelain backsplash, stainless steel appliances and an island
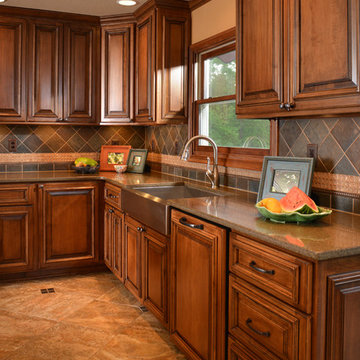
Rick Lee Photo
Inspiration for a timeless l-shaped eat-in kitchen remodel in Charleston with a farmhouse sink, raised-panel cabinets, dark wood cabinets, granite countertops, brown backsplash, porcelain backsplash, stainless steel appliances and an island
Inspiration for a timeless l-shaped eat-in kitchen remodel in Charleston with a farmhouse sink, raised-panel cabinets, dark wood cabinets, granite countertops, brown backsplash, porcelain backsplash, stainless steel appliances and an island
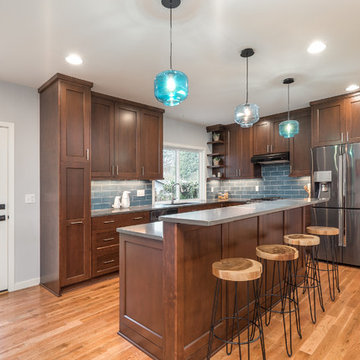
This home was once one story. Zuver Construction took the entire home down to its studs, redesigned the flow of the main floor, added a staircase and completely new second story. The result is a home that blends modern efficiencies and style with rich warmth and traditional elements. Notice: state-of-the-art appliances in the kitchen, the moveable bookshelf that reveals a closet, neon/changing colored undercabinet lights in the bathrooms and a master suite fit for a luxurious hotel.
Photo credit: Real Estate Tours Oregon
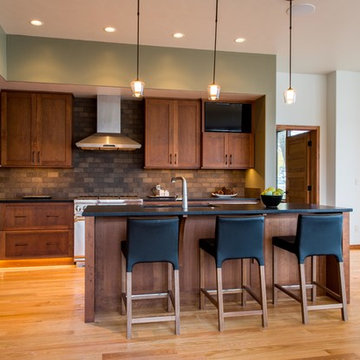
Photo by Connor Welles
Inspiration for a large rustic l-shaped light wood floor and brown floor open concept kitchen remodel in Other with an undermount sink, quartzite countertops, stainless steel appliances, an island, shaker cabinets, dark wood cabinets, brown backsplash and ceramic backsplash
Inspiration for a large rustic l-shaped light wood floor and brown floor open concept kitchen remodel in Other with an undermount sink, quartzite countertops, stainless steel appliances, an island, shaker cabinets, dark wood cabinets, brown backsplash and ceramic backsplash
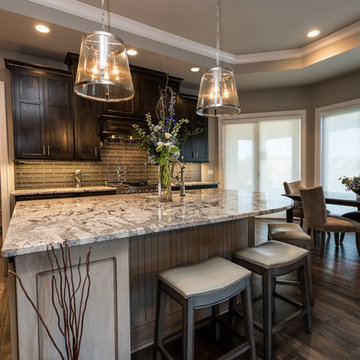
Mike Boatman
Inspiration for a transitional l-shaped dark wood floor open concept kitchen remodel in Kansas City with an undermount sink, beaded inset cabinets, dark wood cabinets, granite countertops, brown backsplash, matchstick tile backsplash, stainless steel appliances and an island
Inspiration for a transitional l-shaped dark wood floor open concept kitchen remodel in Kansas City with an undermount sink, beaded inset cabinets, dark wood cabinets, granite countertops, brown backsplash, matchstick tile backsplash, stainless steel appliances and an island
Kitchen with Dark Wood Cabinets and Brown Backsplash Ideas
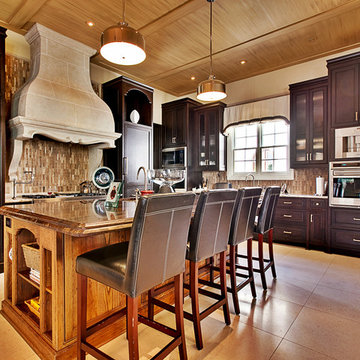
The porte cochere in this incredible home plan underlines the fact that this is no ordinary home. The French Country, French Provincial home is loaded with popular features. You’ll love the two-story foyer, the vaulted gathering room, and gourmet kitchen with adjacent formal dining space. The master suite features his and her’s walk-in closets and a master bath with a walk-in shower. A radius stair tower leads upstairs, where you’ll find three suites, a game room with wet bar, and a movie theater. Parking is a breeze, thanks to two separate garages, one for a single-car, the other with 2-car dimensions. An optional basement is also available with this plan.
www.edgplancollection.com
4





