Kitchen Photos
Refine by:
Budget
Sort by:Popular Today
61 - 80 of 304 photos
Item 1 of 3
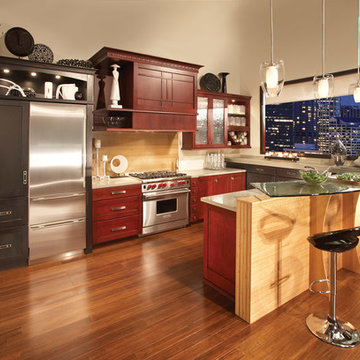
Small minimalist medium tone wood floor open concept kitchen photo in San Diego with an integrated sink, recessed-panel cabinets, dark wood cabinets, glass countertops, beige backsplash, ceramic backsplash, stainless steel appliances and a peninsula
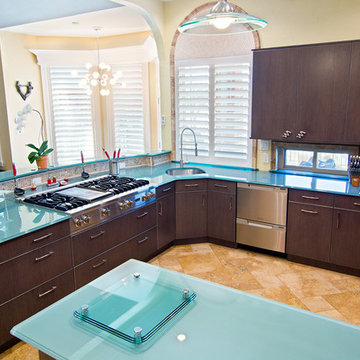
Eat-in kitchen - large eclectic u-shaped travertine floor eat-in kitchen idea in Dallas with an undermount sink, flat-panel cabinets, dark wood cabinets, glass countertops, stainless steel appliances and turquoise countertops
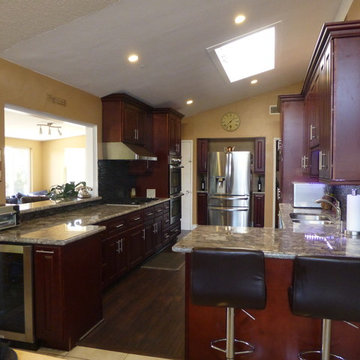
A much appreciated galley kitchen alteration providing greater ease of use by two cooks, and an ample increase in both work counter and cabinet storage spaces.
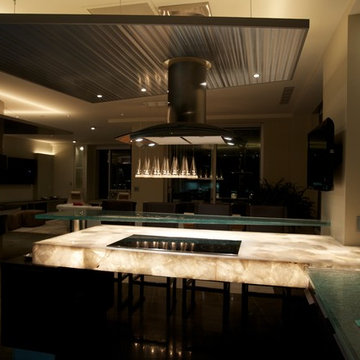
Benji Haecker
Inspiration for a large contemporary u-shaped porcelain tile eat-in kitchen remodel in Indianapolis with a drop-in sink, flat-panel cabinets, dark wood cabinets, glass countertops, metallic backsplash, ceramic backsplash, stainless steel appliances and an island
Inspiration for a large contemporary u-shaped porcelain tile eat-in kitchen remodel in Indianapolis with a drop-in sink, flat-panel cabinets, dark wood cabinets, glass countertops, metallic backsplash, ceramic backsplash, stainless steel appliances and an island
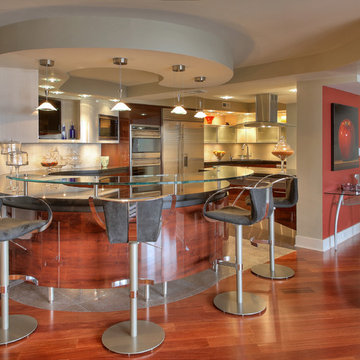
Eat-in kitchen - huge contemporary u-shaped cement tile floor eat-in kitchen idea in DC Metro with an undermount sink, glass-front cabinets, dark wood cabinets, glass countertops, gray backsplash, glass tile backsplash, stainless steel appliances and an island
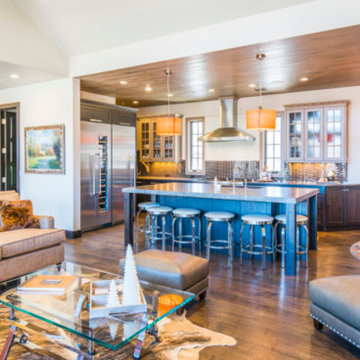
Large arts and crafts l-shaped dark wood floor and brown floor open concept kitchen photo in Denver with an undermount sink, recessed-panel cabinets, glass countertops, matchstick tile backsplash, stainless steel appliances, an island, dark wood cabinets and gray backsplash
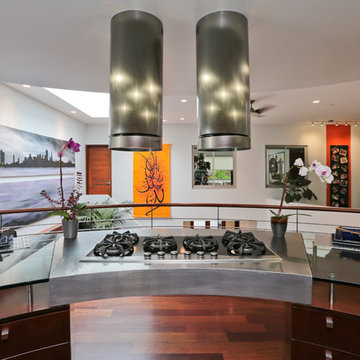
Example of a mid-sized minimalist u-shaped open concept kitchen design in San Francisco with an undermount sink, flat-panel cabinets, dark wood cabinets, glass countertops, blue backsplash, glass tile backsplash, stainless steel appliances and an island
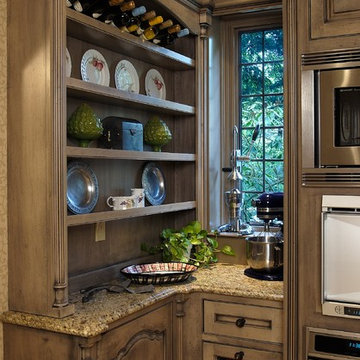
Inspiration for a huge timeless u-shaped travertine floor and beige floor enclosed kitchen remodel in Philadelphia with a double-bowl sink, raised-panel cabinets, dark wood cabinets, glass countertops, beige backsplash, stone tile backsplash, paneled appliances and an island
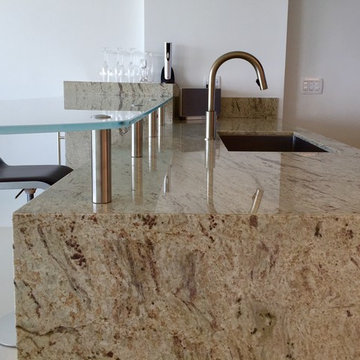
View of kitchen sink counter with raised frosted glass top
Inspiration for a small modern galley porcelain tile kitchen remodel in Miami with an island, flat-panel cabinets, dark wood cabinets, glass countertops, beige backsplash, porcelain backsplash, stainless steel appliances and an undermount sink
Inspiration for a small modern galley porcelain tile kitchen remodel in Miami with an island, flat-panel cabinets, dark wood cabinets, glass countertops, beige backsplash, porcelain backsplash, stainless steel appliances and an undermount sink
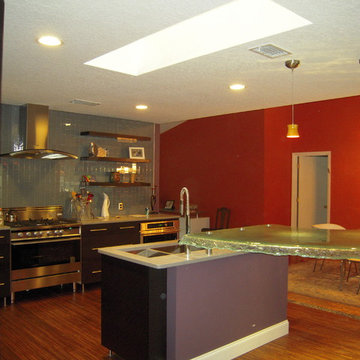
Kitchen remodel with custom glass bar. Glass bar was then replaced with custom metal bar - pcitures to come!
Open concept kitchen - mid-sized eclectic l-shaped medium tone wood floor open concept kitchen idea in Orlando with an undermount sink, flat-panel cabinets, dark wood cabinets, gray backsplash, subway tile backsplash, stainless steel appliances, an island and glass countertops
Open concept kitchen - mid-sized eclectic l-shaped medium tone wood floor open concept kitchen idea in Orlando with an undermount sink, flat-panel cabinets, dark wood cabinets, gray backsplash, subway tile backsplash, stainless steel appliances, an island and glass countertops
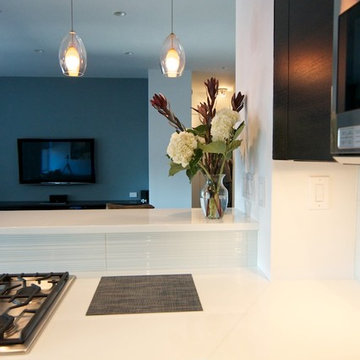
Photos: DAS Studio
Open concept kitchen - small contemporary u-shaped porcelain tile open concept kitchen idea in New York with an undermount sink, flat-panel cabinets, dark wood cabinets, glass countertops, white backsplash, glass tile backsplash, stainless steel appliances and a peninsula
Open concept kitchen - small contemporary u-shaped porcelain tile open concept kitchen idea in New York with an undermount sink, flat-panel cabinets, dark wood cabinets, glass countertops, white backsplash, glass tile backsplash, stainless steel appliances and a peninsula
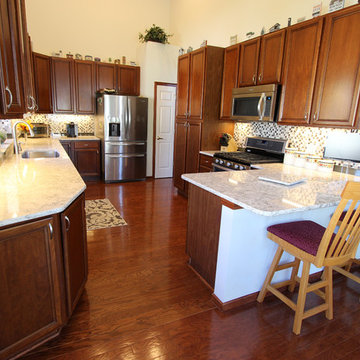
In this kitchen, we updated the existing cabinets with new Cambria Berwyn quartz countertop and window sill. For the backsplash we installed 3x12 Debut glass tile in Shale with 1x1 Baroque Mosaic tile in Alabastro color with dove gray grout. A new Seagull Ambiance Rail lighting system was installed in Antique brushed nickel. A Moen Arbor High Arc single handle pulldown faucet in Spot Resist Stainless with a Moen Transitional Soap dispenser and a Blanco super single performa sink with stainless steel grid. We also installed in the existing pantry roll out trays for convenient storage.
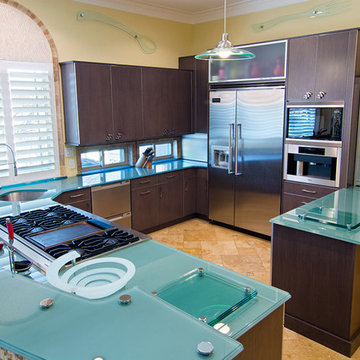
Example of a large eclectic u-shaped travertine floor eat-in kitchen design in Dallas with an undermount sink, flat-panel cabinets, dark wood cabinets, glass countertops and stainless steel appliances
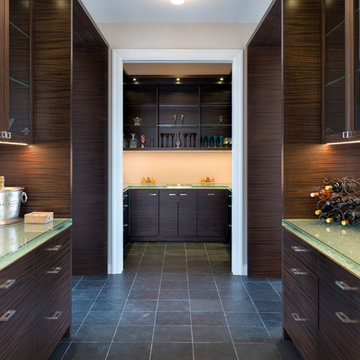
Inspiration for a contemporary slate floor kitchen pantry remodel in Chicago with an undermount sink, flat-panel cabinets, dark wood cabinets, glass countertops, glass tile backsplash, paneled appliances and no island
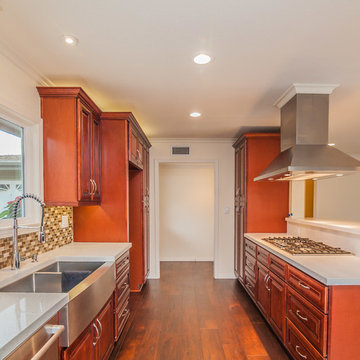
This kitchen remodel included the installation of a custom bar top and hardwood floor.
Small trendy galley dark wood floor eat-in kitchen photo in Los Angeles with an integrated sink, dark wood cabinets, glass countertops, multicolored backsplash, ceramic backsplash, stainless steel appliances, an island and raised-panel cabinets
Small trendy galley dark wood floor eat-in kitchen photo in Los Angeles with an integrated sink, dark wood cabinets, glass countertops, multicolored backsplash, ceramic backsplash, stainless steel appliances, an island and raised-panel cabinets
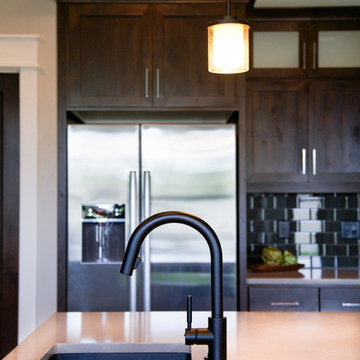
Brizo SmartTouch Solna faucet.
Open concept kitchen - transitional l-shaped medium tone wood floor open concept kitchen idea in Boise with an undermount sink, shaker cabinets, dark wood cabinets, glass countertops, gray backsplash, glass tile backsplash, stainless steel appliances and an island
Open concept kitchen - transitional l-shaped medium tone wood floor open concept kitchen idea in Boise with an undermount sink, shaker cabinets, dark wood cabinets, glass countertops, gray backsplash, glass tile backsplash, stainless steel appliances and an island
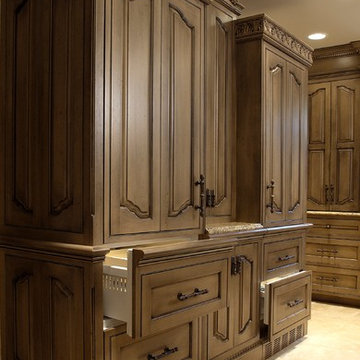
Example of a huge classic u-shaped travertine floor and beige floor enclosed kitchen design in Philadelphia with a double-bowl sink, raised-panel cabinets, dark wood cabinets, glass countertops, beige backsplash, stone tile backsplash, paneled appliances and an island
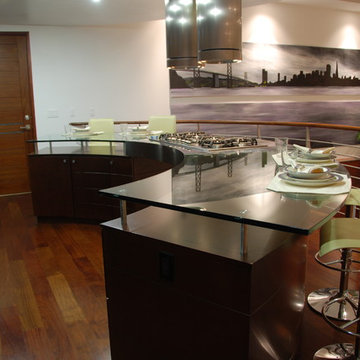
New Home
Principal Designer: Malika Junaid
Gen. Contractor: Boynton Construction
Mid-sized minimalist u-shaped medium tone wood floor and brown floor open concept kitchen photo in San Francisco with flat-panel cabinets, dark wood cabinets, an island, glass countertops, glass tile backsplash and stainless steel appliances
Mid-sized minimalist u-shaped medium tone wood floor and brown floor open concept kitchen photo in San Francisco with flat-panel cabinets, dark wood cabinets, an island, glass countertops, glass tile backsplash and stainless steel appliances
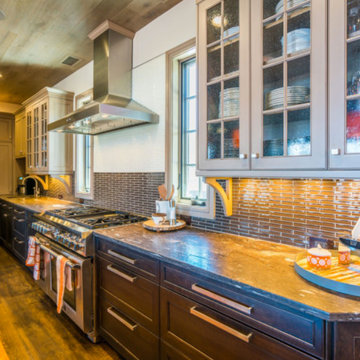
Inspiration for a large craftsman l-shaped dark wood floor and brown floor open concept kitchen remodel in Denver with an undermount sink, recessed-panel cabinets, glass countertops, matchstick tile backsplash, stainless steel appliances, an island, dark wood cabinets and gray backsplash
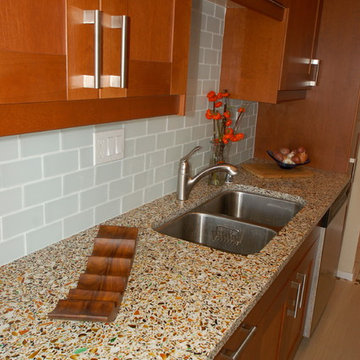
Example of a mid-sized classic single-wall porcelain tile open concept kitchen design in San Diego with a double-bowl sink, shaker cabinets, dark wood cabinets, glass countertops, blue backsplash, glass tile backsplash and stainless steel appliances
4





