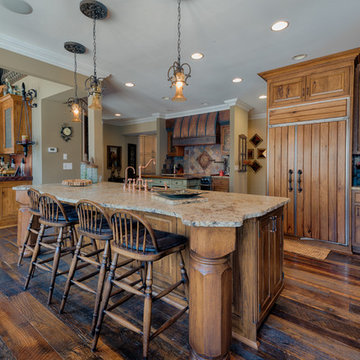Kitchen with Dark Wood Cabinets and Paneled Appliances Ideas
Refine by:
Budget
Sort by:Popular Today
121 - 140 of 7,067 photos
Item 1 of 3
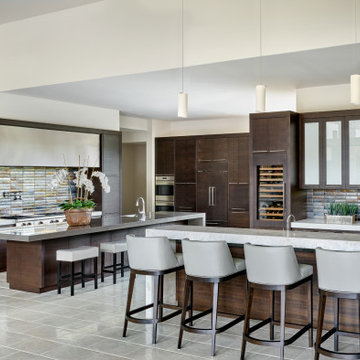
2017-2018 Kitchen Design Contest Southwest Winner.
When modern preferences meet traditional aesthetic. The open floor plan of this stunner is an entertainer’s dream and the neutral palette allows the surrounding views and architecture to shine.
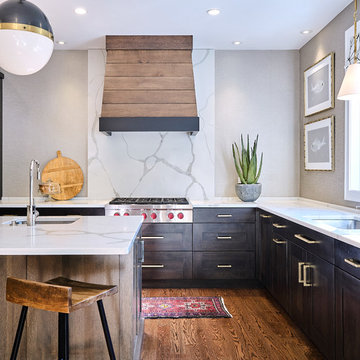
Mid-sized transitional l-shaped medium tone wood floor and brown floor open concept kitchen photo in Boston with an undermount sink, flat-panel cabinets, dark wood cabinets, quartz countertops, white backsplash, stone slab backsplash, paneled appliances, an island and white countertops

We opened up the wall to create an open space to the great room. It was tricky because all of the support and to upstairs bathrooms were in the columns. We skinned the wall to the pantry in the corner to look like cabinetry and flow together. We put flooring up on the ceiling where the hood comes out of to keep it more casual.
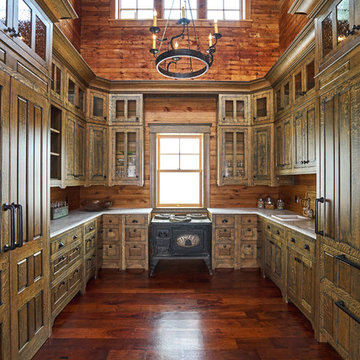
Inspiration for a rustic u-shaped dark wood floor and brown floor kitchen remodel in New York with a drop-in sink, raised-panel cabinets, dark wood cabinets, paneled appliances, no island and white countertops
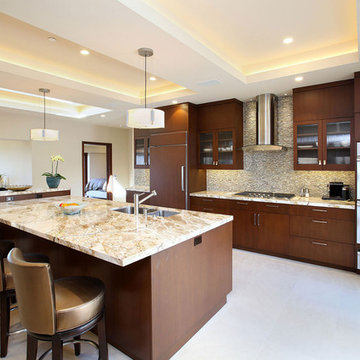
Trendy gray floor open concept kitchen photo in Orange County with a double-bowl sink, flat-panel cabinets, dark wood cabinets, multicolored backsplash, an island, multicolored countertops, mosaic tile backsplash and paneled appliances
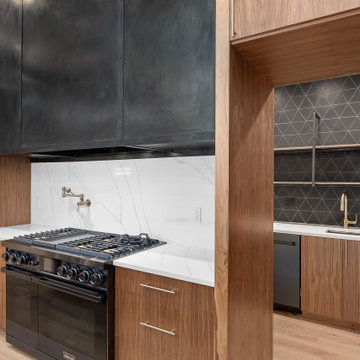
Example of a large mid-century modern u-shaped light wood floor and brown floor open concept kitchen design in Denver with an undermount sink, flat-panel cabinets, dark wood cabinets, quartz countertops, white backsplash, quartz backsplash, paneled appliances, an island and white countertops
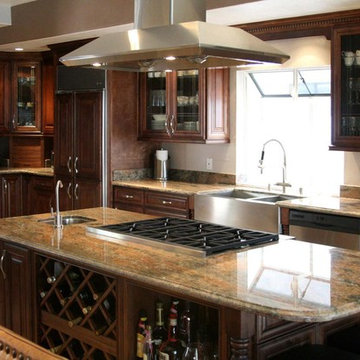
Inspiration for a large timeless l-shaped limestone floor and beige floor open concept kitchen remodel in Phoenix with an undermount sink, raised-panel cabinets, dark wood cabinets, granite countertops, paneled appliances and an island
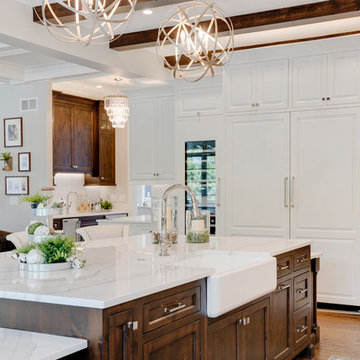
Inspiration for a timeless medium tone wood floor and brown floor open concept kitchen remodel in Chicago with a farmhouse sink, recessed-panel cabinets, dark wood cabinets, quartz countertops, paneled appliances, an island and white countertops
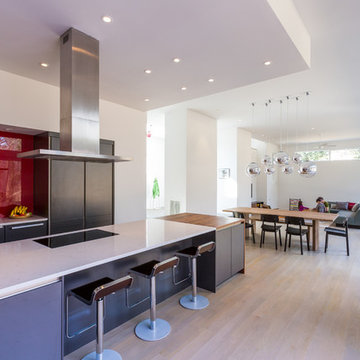
Michael Tavel
Inspiration for a large contemporary light wood floor kitchen remodel in Atlanta with flat-panel cabinets, dark wood cabinets, quartzite countertops, red backsplash, glass sheet backsplash and paneled appliances
Inspiration for a large contemporary light wood floor kitchen remodel in Atlanta with flat-panel cabinets, dark wood cabinets, quartzite countertops, red backsplash, glass sheet backsplash and paneled appliances
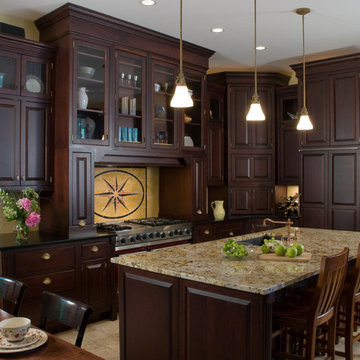
Inset Cherry Cabinetry in Port finish.
Eat-in kitchen - mid-sized traditional u-shaped ceramic tile eat-in kitchen idea in Wichita with an undermount sink, raised-panel cabinets, dark wood cabinets, granite countertops, beige backsplash, stone tile backsplash, paneled appliances and an island
Eat-in kitchen - mid-sized traditional u-shaped ceramic tile eat-in kitchen idea in Wichita with an undermount sink, raised-panel cabinets, dark wood cabinets, granite countertops, beige backsplash, stone tile backsplash, paneled appliances and an island
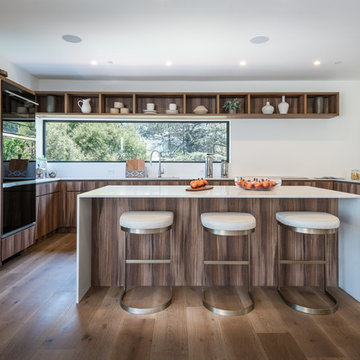
Inspiration for a large contemporary u-shaped medium tone wood floor and brown floor open concept kitchen remodel in Los Angeles with an undermount sink, flat-panel cabinets, dark wood cabinets, quartz countertops, paneled appliances, an island and white countertops
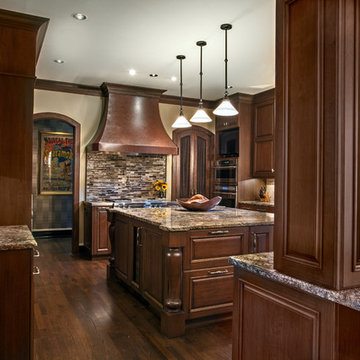
Designed by Melissa Sutherland, CKD, Allied ASID
Steven Long Photography
Kitchen - large traditional dark wood floor and brown floor kitchen idea in Nashville with an undermount sink, raised-panel cabinets, dark wood cabinets, granite countertops, paneled appliances, two islands, multicolored backsplash and multicolored countertops
Kitchen - large traditional dark wood floor and brown floor kitchen idea in Nashville with an undermount sink, raised-panel cabinets, dark wood cabinets, granite countertops, paneled appliances, two islands, multicolored backsplash and multicolored countertops
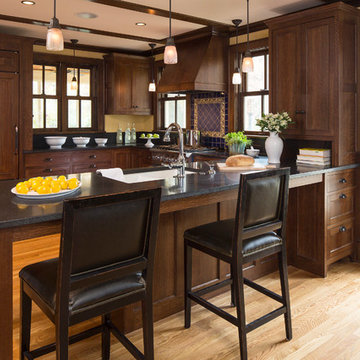
Inspiration for a craftsman u-shaped light wood floor and beige floor kitchen remodel in Minneapolis with an undermount sink, shaker cabinets, dark wood cabinets, multicolored backsplash, paneled appliances, a peninsula and black countertops
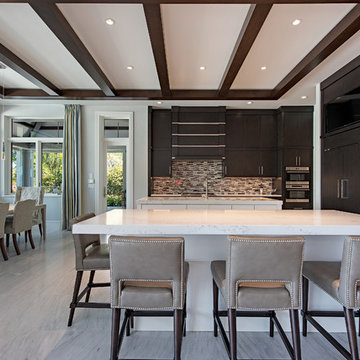
Inspiration for a transitional l-shaped gray floor eat-in kitchen remodel in Miami with flat-panel cabinets, dark wood cabinets, multicolored backsplash, matchstick tile backsplash, paneled appliances, two islands and white countertops
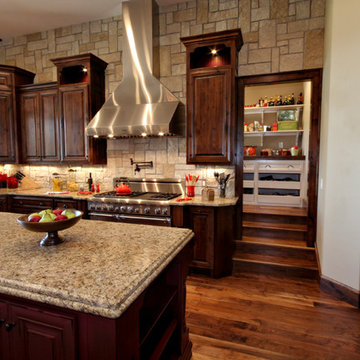
NSPJ Architects / Cathy Kudelko
Large mountain style u-shaped medium tone wood floor open concept kitchen photo in Kansas City with a farmhouse sink, granite countertops, stone tile backsplash, paneled appliances, two islands, recessed-panel cabinets, dark wood cabinets and beige backsplash
Large mountain style u-shaped medium tone wood floor open concept kitchen photo in Kansas City with a farmhouse sink, granite countertops, stone tile backsplash, paneled appliances, two islands, recessed-panel cabinets, dark wood cabinets and beige backsplash
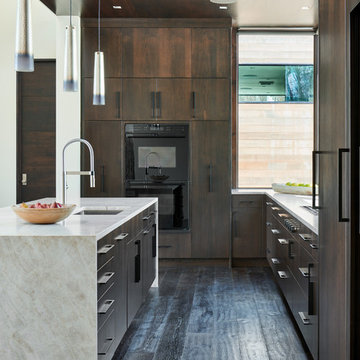
Kitchen by Ellis Design |
Dallas & Harris Photography
Inspiration for a mid-sized modern u-shaped dark wood floor and brown floor open concept kitchen remodel in Denver with an undermount sink, flat-panel cabinets, dark wood cabinets, an island, limestone countertops, paneled appliances and white countertops
Inspiration for a mid-sized modern u-shaped dark wood floor and brown floor open concept kitchen remodel in Denver with an undermount sink, flat-panel cabinets, dark wood cabinets, an island, limestone countertops, paneled appliances and white countertops
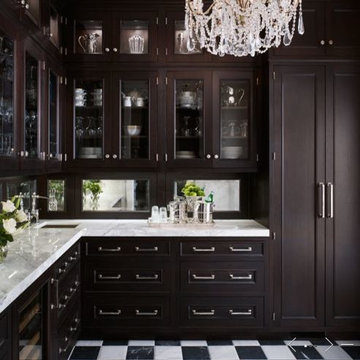
Traditional Butlers Pantry Kitchens
Dark Wood
Elegant l-shaped ceramic tile kitchen pantry photo in New York with shaker cabinets, dark wood cabinets, marble countertops, brown backsplash, mirror backsplash, paneled appliances and an island
Elegant l-shaped ceramic tile kitchen pantry photo in New York with shaker cabinets, dark wood cabinets, marble countertops, brown backsplash, mirror backsplash, paneled appliances and an island
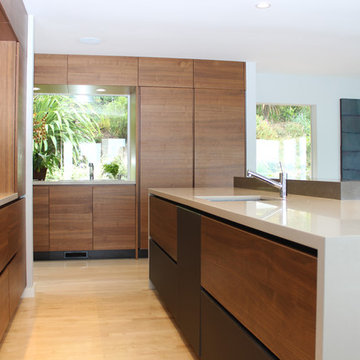
A kitchen remodel in an existing house. The living room was combined with the kitchen area, and the new open space gives way to the amazing views of the bay that are seen through the huge windows in the area. The combination of the colors and the material that were chosen for the design of the kitchen blends nicely with the views of the nature from outside. The use of the handle-less system of Alno emphasize the contemporary style of the house.
Door Style Finish : Combination of Alno Star Nature Line in the walnut wood veneer finish, and Alno Star Satina matt satin glass in the terra brown matt color finish.
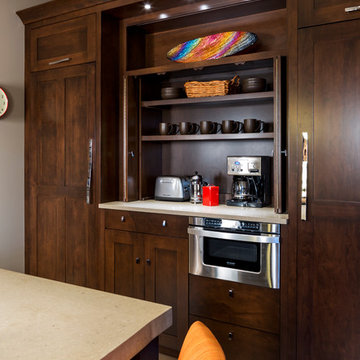
Jim Schmid Photography
Inspiration for a large contemporary porcelain tile and beige floor eat-in kitchen remodel in Charlotte with an undermount sink, flat-panel cabinets, dark wood cabinets, quartz countertops, ceramic backsplash, paneled appliances, an island and brown backsplash
Inspiration for a large contemporary porcelain tile and beige floor eat-in kitchen remodel in Charlotte with an undermount sink, flat-panel cabinets, dark wood cabinets, quartz countertops, ceramic backsplash, paneled appliances, an island and brown backsplash
Kitchen with Dark Wood Cabinets and Paneled Appliances Ideas
7






