Kitchen with Dark Wood Cabinets and Quartz Countertops Ideas
Refine by:
Budget
Sort by:Popular Today
161 - 180 of 24,265 photos
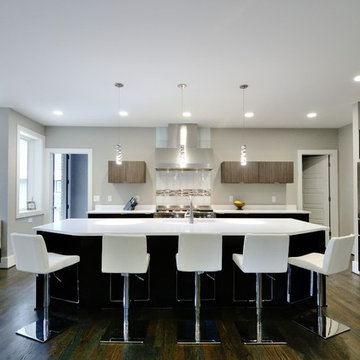
White glass tile and mosaic accent with glass and metal blend. Pure White Quartz countertop by Atlanta Kitchen.
Inspiration for a large modern l-shaped dark wood floor open concept kitchen remodel in Atlanta with an undermount sink, flat-panel cabinets, dark wood cabinets, quartz countertops, white backsplash, glass tile backsplash, stainless steel appliances and an island
Inspiration for a large modern l-shaped dark wood floor open concept kitchen remodel in Atlanta with an undermount sink, flat-panel cabinets, dark wood cabinets, quartz countertops, white backsplash, glass tile backsplash, stainless steel appliances and an island
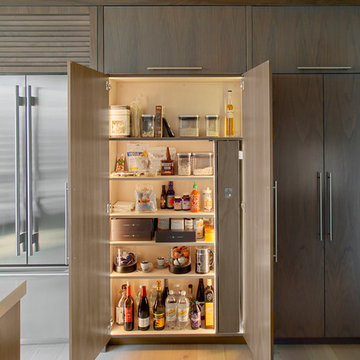
Chicago Gold Coast kitchen remodel has large cabinet pantry with Led lighting and roll-out drawers.
Norman Sizemore-Photographer
Kitchen - mid-sized contemporary light wood floor and beige floor kitchen idea in Chicago with flat-panel cabinets, dark wood cabinets, quartz countertops, white countertops and stainless steel appliances
Kitchen - mid-sized contemporary light wood floor and beige floor kitchen idea in Chicago with flat-panel cabinets, dark wood cabinets, quartz countertops, white countertops and stainless steel appliances

Kitchen Perimeter Cabinetry to be Brookhaven I; Door style to be Vista Plastic; Finish to be Vertical Boardwalk High Pressured laminate; Interior to be White Vinyl; Hardware to be Inset Integrated Hardware from Brookhaven.
Kitchen Refrigerator Oven Wall Cabinetry to be Brookhaven I; Door style to be Vista Veneer; Finish to be Java on Cherry; Interior to be White Vinyl; Hardware to be Inset Integrated Hardware from Brookhaven.
Kitchen Island Cabinetry to be Brookhaven I; Door style to be Vista Plastic; Finish to be Vertical Gulf Shores High Pressured laminate; Interior to be White Vinyl; Hardware to be Inset Integrated Hardware from Brookhaven.
NOTE: Where Back painted glass is noted, finish is to be Matte White.
Kitchen Perimeter and Oven Wall countertops to be 3cm Caesarstone London Grey with 1 UM sink cut outs, eased edge and no backsplash.
Kitchen Island countertop to be 3cm Caesarstone Raven with 1 UM sink cut outs, eased edge and no backsplash.
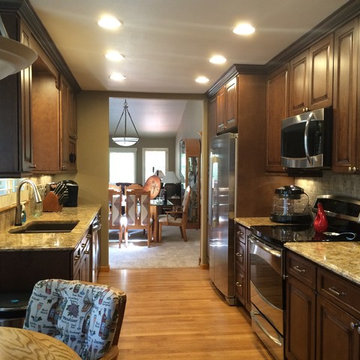
Inspiration for a small southwestern galley light wood floor eat-in kitchen remodel in Denver with an undermount sink, raised-panel cabinets, dark wood cabinets, quartz countertops, beige backsplash, stone tile backsplash, stainless steel appliances and no island
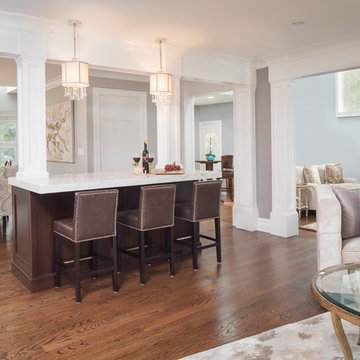
Example of a large transitional l-shaped medium tone wood floor and brown floor eat-in kitchen design in New York with an undermount sink, shaker cabinets, dark wood cabinets, quartz countertops, white backsplash, subway tile backsplash, stainless steel appliances and two islands
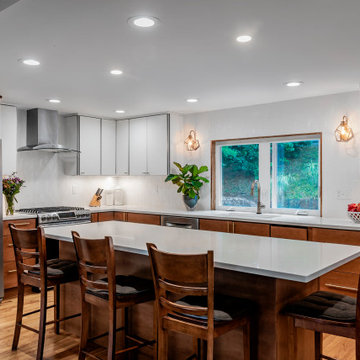
The updated kitchen boasts a large island that opens up into the dining and family rooms.
Example of a large transitional l-shaped medium tone wood floor kitchen design in Boston with flat-panel cabinets, dark wood cabinets, white backsplash, stainless steel appliances, an island, white countertops, quartz countertops, porcelain backsplash and a single-bowl sink
Example of a large transitional l-shaped medium tone wood floor kitchen design in Boston with flat-panel cabinets, dark wood cabinets, white backsplash, stainless steel appliances, an island, white countertops, quartz countertops, porcelain backsplash and a single-bowl sink
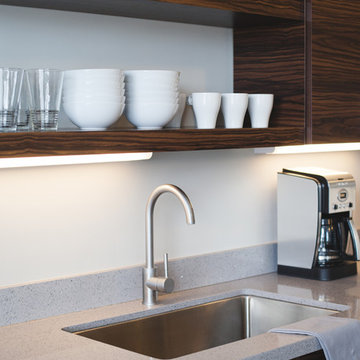
James Stewart
Small trendy single-wall porcelain tile open concept kitchen photo in Phoenix with an undermount sink, flat-panel cabinets, dark wood cabinets, quartz countertops, white backsplash, glass sheet backsplash, stainless steel appliances and an island
Small trendy single-wall porcelain tile open concept kitchen photo in Phoenix with an undermount sink, flat-panel cabinets, dark wood cabinets, quartz countertops, white backsplash, glass sheet backsplash, stainless steel appliances and an island
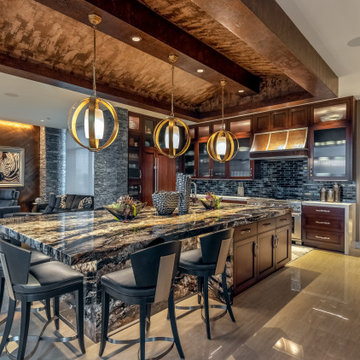
This project began with an entire penthouse floor of open raw space which the clients had the opportunity to section off the piece that suited them the best for their needs and desires. As the design firm on the space, LK Design was intricately involved in determining the borders of the space and the way the floor plan would be laid out. Taking advantage of the southwest corner of the floor, we were able to incorporate three large balconies, tremendous views, excellent light and a layout that was open and spacious. There is a large master suite with two large dressing rooms/closets, two additional bedrooms, one and a half additional bathrooms, an office space, hearth room and media room, as well as the large kitchen with oversized island, butler's pantry and large open living room. The clients are not traditional in their taste at all, but going completely modern with simple finishes and furnishings was not their style either. What was produced is a very contemporary space with a lot of visual excitement. Every room has its own distinct aura and yet the whole space flows seamlessly. From the arched cloud structure that floats over the dining room table to the cathedral type ceiling box over the kitchen island to the barrel ceiling in the master bedroom, LK Design created many features that are unique and help define each space. At the same time, the open living space is tied together with stone columns and built-in cabinetry which are repeated throughout that space. Comfort, luxury and beauty were the key factors in selecting furnishings for the clients. The goal was to provide furniture that complimented the space without fighting it.
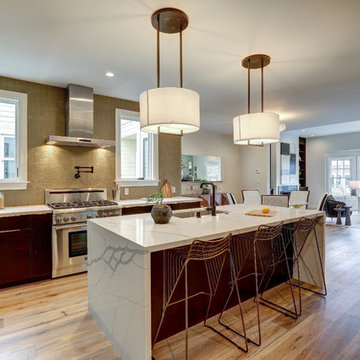
Eat-in kitchen - mid-sized modern galley medium tone wood floor eat-in kitchen idea in Other with a single-bowl sink, flat-panel cabinets, dark wood cabinets, quartz countertops, stainless steel appliances, an island and white countertops
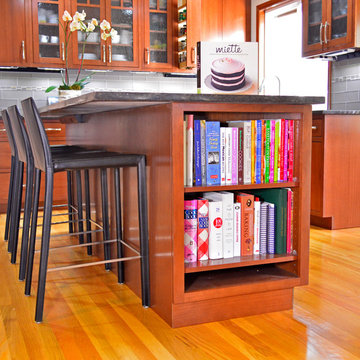
Rich stain on lyptus wood, grey glass subway tile, a glass & stone accent strip, quartz countertops, stainless steel appliances and streamlined hardware are integrated with a traditional framed, inset cabinet and mullioned, glass doors to give this kitchen a dramatic makeover.
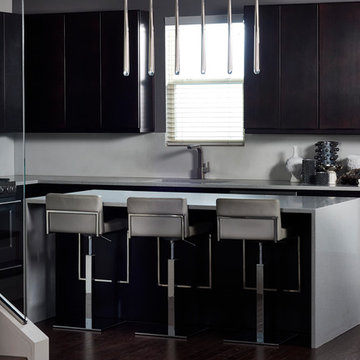
Interior design by Marae Simone
Photography by Marc Mauldin
Kitchen - large contemporary l-shaped medium tone wood floor and brown floor kitchen idea in Atlanta with an undermount sink, flat-panel cabinets, dark wood cabinets, quartz countertops, stainless steel appliances and an island
Kitchen - large contemporary l-shaped medium tone wood floor and brown floor kitchen idea in Atlanta with an undermount sink, flat-panel cabinets, dark wood cabinets, quartz countertops, stainless steel appliances and an island
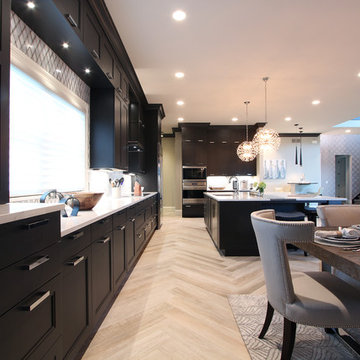
Open concept kitchen - large transitional l-shaped light wood floor and brown floor open concept kitchen idea in Other with an undermount sink, recessed-panel cabinets, dark wood cabinets, quartz countertops, white backsplash, marble backsplash, stainless steel appliances, an island and white countertops
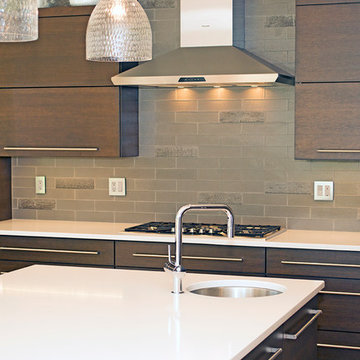
S. Berry
Eat-in kitchen - large modern u-shaped medium tone wood floor eat-in kitchen idea in Seattle with an undermount sink, flat-panel cabinets, dark wood cabinets, quartz countertops, gray backsplash, stone tile backsplash, paneled appliances and an island
Eat-in kitchen - large modern u-shaped medium tone wood floor eat-in kitchen idea in Seattle with an undermount sink, flat-panel cabinets, dark wood cabinets, quartz countertops, gray backsplash, stone tile backsplash, paneled appliances and an island
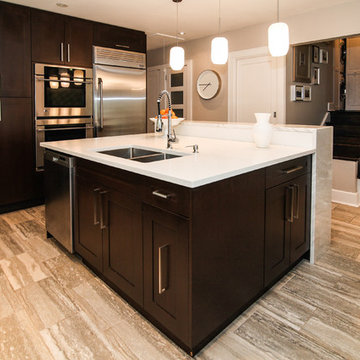
Mid-sized mid-century modern u-shaped limestone floor eat-in kitchen photo in New York with an undermount sink, shaker cabinets, dark wood cabinets, quartz countertops, gray backsplash, ceramic backsplash, stainless steel appliances and an island
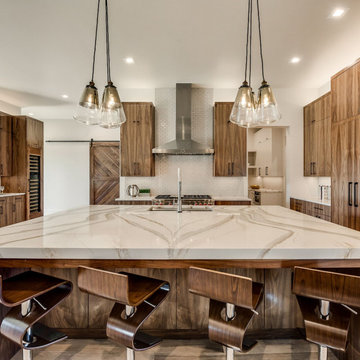
This stunning kitchen features a spacious island with two Cambria Brittanicca Gold slabs, creating a captivating pattern. Warm wood cabinets, glass pendants, and white subway tile create an elevated modern farmhouse look. Space by: Atwood Custom Homes
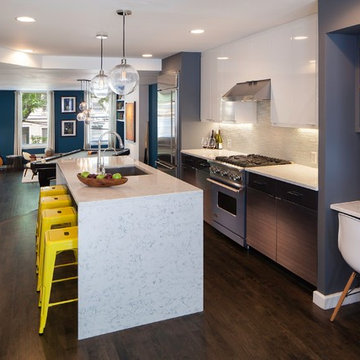
Enclosed kitchen - mid-sized contemporary single-wall dark wood floor and brown floor enclosed kitchen idea in Charleston with an undermount sink, flat-panel cabinets, dark wood cabinets, quartz countertops, white backsplash, stone tile backsplash, stainless steel appliances, an island and white countertops

McGinnis Leathers
Huge minimalist l-shaped porcelain tile and white floor eat-in kitchen photo in Atlanta with an undermount sink, dark wood cabinets, quartz countertops, stainless steel appliances, an island, flat-panel cabinets, gray backsplash and matchstick tile backsplash
Huge minimalist l-shaped porcelain tile and white floor eat-in kitchen photo in Atlanta with an undermount sink, dark wood cabinets, quartz countertops, stainless steel appliances, an island, flat-panel cabinets, gray backsplash and matchstick tile backsplash
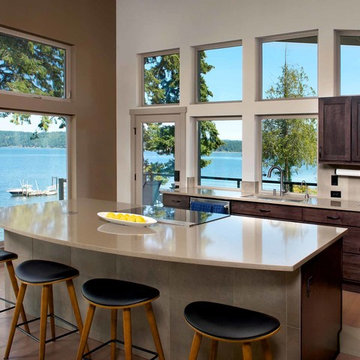
With a down draft in place of a hood and an owner's entry pantry tucked away behind closed doors, this bright and modern kitchen stays clutter free.
Kitchen - coastal light wood floor and beige floor kitchen idea in Seattle with an undermount sink, dark wood cabinets, quartz countertops, an island, shaker cabinets, beige backsplash and beige countertops
Kitchen - coastal light wood floor and beige floor kitchen idea in Seattle with an undermount sink, dark wood cabinets, quartz countertops, an island, shaker cabinets, beige backsplash and beige countertops
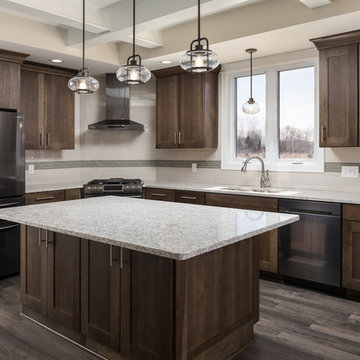
DJZ Photography
Inspiration for a large craftsman l-shaped vinyl floor and brown floor eat-in kitchen remodel in Grand Rapids with an undermount sink, recessed-panel cabinets, dark wood cabinets, quartz countertops, gray backsplash, subway tile backsplash, black appliances, an island and white countertops
Inspiration for a large craftsman l-shaped vinyl floor and brown floor eat-in kitchen remodel in Grand Rapids with an undermount sink, recessed-panel cabinets, dark wood cabinets, quartz countertops, gray backsplash, subway tile backsplash, black appliances, an island and white countertops
Kitchen with Dark Wood Cabinets and Quartz Countertops Ideas
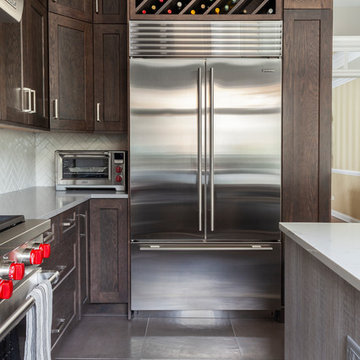
Free ebook, Creating the Ideal Kitchen. DOWNLOAD NOW
Our clients came in after thinking a long time about what to do with their kitchen – new cabinets or paint them, white kitchen or wood, custom or is semi-custom? All good questions to ask! They were committed to making this home for a while, they decided to do a full remodel. The kitchen was not living up to its potential both visually and functionally. The dark cabinets and countertop made the room feel dull. And the major drawback, a large corner pantry that was eating into the room, make it appear smaller than it was.
We started by ditching the corner pantry. It created a perfectly centered spot for the new professional range and made room for a much larger island that now houses a beverage center, microwave drawer, seating for three and tons of storage. The multi-generational family does a ton of cooking, so this kitchen gets used! We spent lots of time fine tuning the storage devices and planning where critical items would be stored. This included the new pantry area across from the refrigerator that houses small appliances and food staples.
Designed by: Susan Klimala, CKBD
Photography by: LOMA Studios
For more information on kitchen and bath design ideas go to: www.kitchenstudio-ge.com
9





