Kitchen with Dark Wood Cabinets and Quartz Countertops Ideas
Refine by:
Budget
Sort by:Popular Today
121 - 140 of 24,265 photos
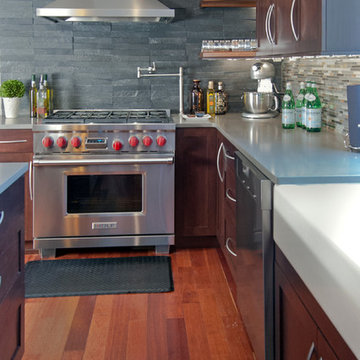
The existing cabinets, plumbing fixtures and appliances were removed and replaced. The L-shaped floorplan was retained, with slight modifications. The range was taken out of the island to free it up for prep-work. Sliding the seating area to the end of the island opened up the walkway through the kitchen. Rich Shaker-style cabinets, Stormy Quartz counter-tops and a variety of glass and stone mosaic tile give the kitchen a contemporary edge.
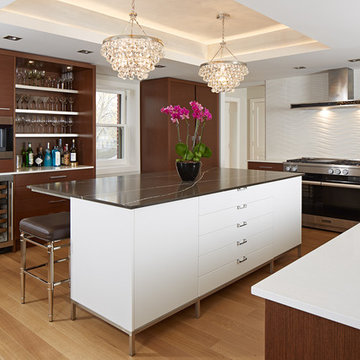
Susan Gilmore
Mid-sized trendy light wood floor kitchen photo in Minneapolis with flat-panel cabinets, quartz countertops, white backsplash, ceramic backsplash, an undermount sink, dark wood cabinets and stainless steel appliances
Mid-sized trendy light wood floor kitchen photo in Minneapolis with flat-panel cabinets, quartz countertops, white backsplash, ceramic backsplash, an undermount sink, dark wood cabinets and stainless steel appliances

Derik Olsen
Example of a mid-sized trendy galley concrete floor and gray floor eat-in kitchen design in Other with an undermount sink, flat-panel cabinets, dark wood cabinets, quartz countertops, black backsplash, metal backsplash, stainless steel appliances, an island and white countertops
Example of a mid-sized trendy galley concrete floor and gray floor eat-in kitchen design in Other with an undermount sink, flat-panel cabinets, dark wood cabinets, quartz countertops, black backsplash, metal backsplash, stainless steel appliances, an island and white countertops
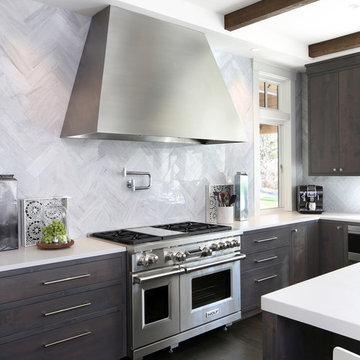
The Wolf Dual Fuel 48" Range DF486G with griddle is beautifully displayed under a custom Ventahood rangehood. The dark stained wood transitional cabinets highlights the stainless finish on the range. Client opted out of the red knobs and selected the stainless knobs. Kitchen designed by Knight Architects LLC in Princeton NJ and Photo credit by Tom Grimes Photography.
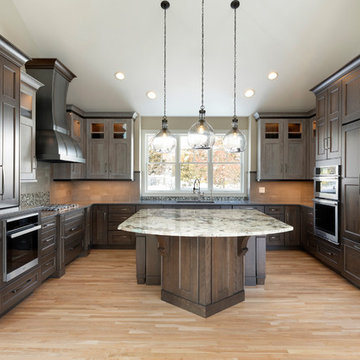
Photography: Spacecrafting Photography
Example of a mid-sized transitional u-shaped light wood floor and beige floor kitchen design in Minneapolis with recessed-panel cabinets, dark wood cabinets, quartz countertops, gray backsplash, ceramic backsplash, stainless steel appliances, an island, a single-bowl sink and gray countertops
Example of a mid-sized transitional u-shaped light wood floor and beige floor kitchen design in Minneapolis with recessed-panel cabinets, dark wood cabinets, quartz countertops, gray backsplash, ceramic backsplash, stainless steel appliances, an island, a single-bowl sink and gray countertops
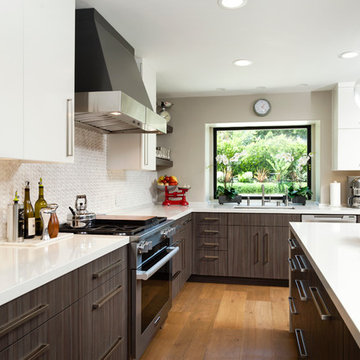
Brookhaven Cabinetry.
Photography:Siri Berting
Inspiration for a large contemporary u-shaped medium tone wood floor eat-in kitchen remodel in Los Angeles with an undermount sink, flat-panel cabinets, dark wood cabinets, quartz countertops, white backsplash, ceramic backsplash, stainless steel appliances and an island
Inspiration for a large contemporary u-shaped medium tone wood floor eat-in kitchen remodel in Los Angeles with an undermount sink, flat-panel cabinets, dark wood cabinets, quartz countertops, white backsplash, ceramic backsplash, stainless steel appliances and an island
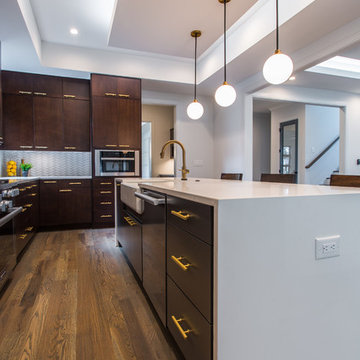
Marsh Kitchen & Bath designer Cherece Hatcher created a bold kitchen and bath combo for a builder who wanted something modern and different. Her designs offer a striking presentation that carry the home's modern architecture into the smallest details.

Example of a large transitional u-shaped dark wood floor, brown floor and tray ceiling open concept kitchen design in DC Metro with a single-bowl sink, beaded inset cabinets, dark wood cabinets, quartz countertops, white backsplash, ceramic backsplash, stainless steel appliances, an island and white countertops
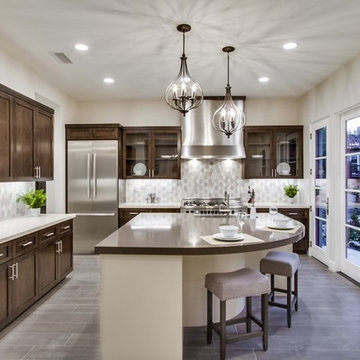
Inspiration for a mid-sized transitional u-shaped porcelain tile and gray floor enclosed kitchen remodel in San Diego with a farmhouse sink, recessed-panel cabinets, dark wood cabinets, quartz countertops, gray backsplash, stainless steel appliances, an island, ceramic backsplash and white countertops
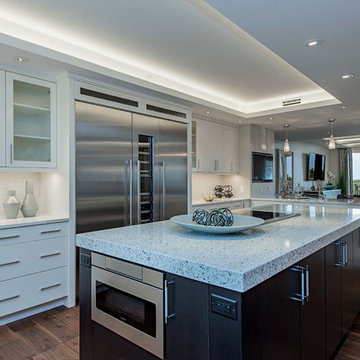
Large trendy u-shaped medium tone wood floor open concept kitchen photo in Miami with an undermount sink, flat-panel cabinets, dark wood cabinets, quartz countertops, white backsplash, glass tile backsplash, stainless steel appliances and an island

Marrying their love for the mountains with their new city lifestyle, this downtown condo went from a choppy 90’s floor plan to an open and inviting mountain loft. New hardwood floors were laid throughout and plaster walls were featured to give this loft a more inviting and warm atmosphere. The floor plan was reimagined, giving the clients a full formal entry with storage, while letting the rest of the space remain open for entertaining. Custom white oak cabinetry was designed, which also features handmade hardware and a handmade ceramic backsplash.
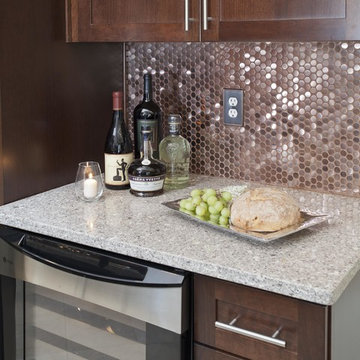
The rose copper penny round metal backsplash is the star of this kitchen's aesthetic.
Inspiration for a contemporary eat-in kitchen remodel in Dallas with shaker cabinets, dark wood cabinets, quartz countertops, metallic backsplash, metal backsplash and stainless steel appliances
Inspiration for a contemporary eat-in kitchen remodel in Dallas with shaker cabinets, dark wood cabinets, quartz countertops, metallic backsplash, metal backsplash and stainless steel appliances
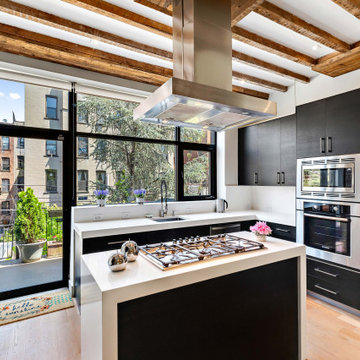
Trendy u-shaped light wood floor and beige floor eat-in kitchen photo in New York with a single-bowl sink, flat-panel cabinets, dark wood cabinets, quartz countertops, white backsplash, stone slab backsplash, stainless steel appliances, an island and white countertops
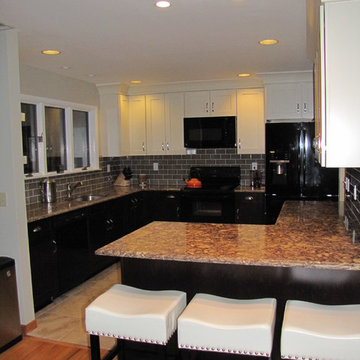
This kitchen was beautifully designed in Waypoint Living spaces Cabinetry. The 650F shaker style door is shown in a Cherry Java and a Maple Cream Glaze finish. The counter top is Cambira's Shirebrook finish
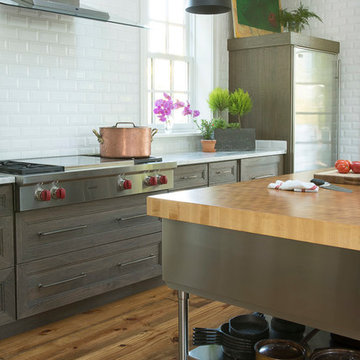
Studio 10Seven
Industrial Kitchen with wood stained cabinetry and stainless steel island with butcher block counter top. Industrial professional appliances, wide plank wood flooring, and subway tile. Stainless steel open shelving, stainless island on casters, Stainless steel appliances, and Stainless range hood.
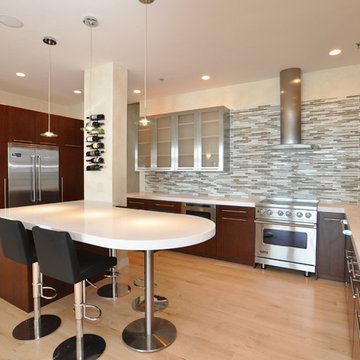
Cheryl McCracken Interiors
Example of a large minimalist u-shaped light wood floor and beige floor open concept kitchen design in Boston with an undermount sink, flat-panel cabinets, dark wood cabinets, quartz countertops, gray backsplash, glass sheet backsplash, stainless steel appliances and an island
Example of a large minimalist u-shaped light wood floor and beige floor open concept kitchen design in Boston with an undermount sink, flat-panel cabinets, dark wood cabinets, quartz countertops, gray backsplash, glass sheet backsplash, stainless steel appliances and an island
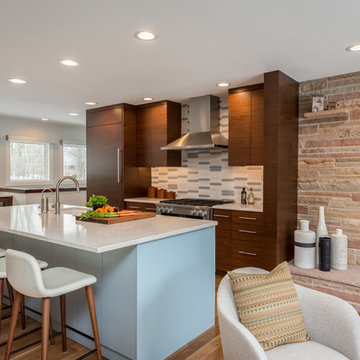
James Meyer Photography
Open concept kitchen - mid-sized 1960s light wood floor and beige floor open concept kitchen idea in New York with an undermount sink, flat-panel cabinets, dark wood cabinets, quartz countertops, multicolored backsplash, ceramic backsplash, an island, white countertops and stainless steel appliances
Open concept kitchen - mid-sized 1960s light wood floor and beige floor open concept kitchen idea in New York with an undermount sink, flat-panel cabinets, dark wood cabinets, quartz countertops, multicolored backsplash, ceramic backsplash, an island, white countertops and stainless steel appliances
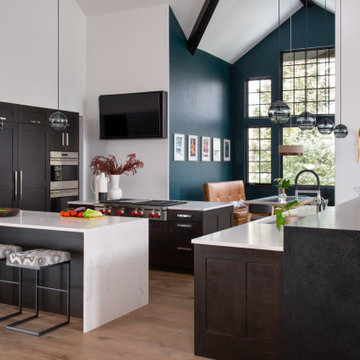
A cook's kitchen! This open plan is perfect for entertaining and cooking. The chic counterstools add interest and texture. Love the dark teal breakfast dining area.
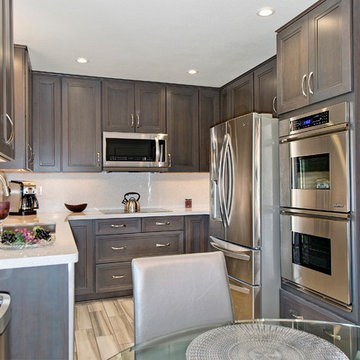
Inspiration for a small contemporary u-shaped porcelain tile eat-in kitchen remodel in San Diego with an undermount sink, recessed-panel cabinets, dark wood cabinets, quartz countertops, white backsplash, stone slab backsplash, stainless steel appliances and no island
Kitchen with Dark Wood Cabinets and Quartz Countertops Ideas
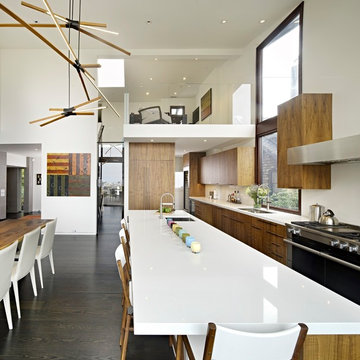
Inspiration for a large contemporary single-wall dark wood floor and gray floor eat-in kitchen remodel in San Francisco with an undermount sink, flat-panel cabinets, dark wood cabinets, quartz countertops, stainless steel appliances, an island and white countertops
7





