Kitchen with Distressed Cabinets and Marble Countertops Ideas
Refine by:
Budget
Sort by:Popular Today
21 - 40 of 836 photos
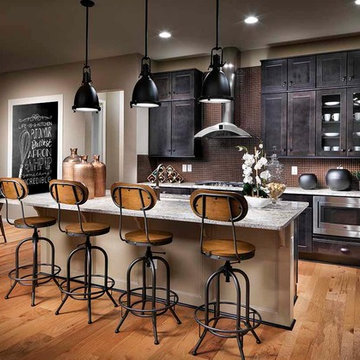
Eric Lucero Photography
Example of a large urban l-shaped light wood floor kitchen design in Denver with distressed cabinets, marble countertops, brown backsplash, stainless steel appliances and an island
Example of a large urban l-shaped light wood floor kitchen design in Denver with distressed cabinets, marble countertops, brown backsplash, stainless steel appliances and an island
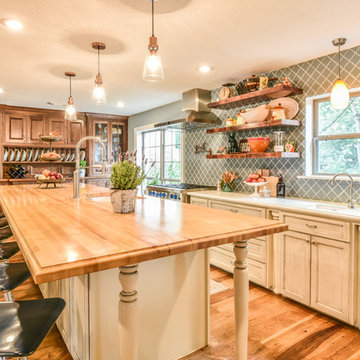
This Houston kitchen remodel and whole-house redesign was nothing less than a time machine – zooming a 40-year-old living space into 2017!
“The kitchen had formica countertops, old wood cabinets, a strange layout and low ceilings,” says Lisha Maxey, lead designer for Outdoor Homescapes of Houston and owner of LGH Design Services. “We basically took it down to the studs to create the new space. It even had original terrazzo tile in the foyer! Almost never see that anymore.”
The new look is all 2017, starting with a pure white maple wood for the new kitchen cabinetry and a 13-foot butcher block island. The china hutch, beam and columns are walnut.
The small kitchen countertop (on fridge side) is Corian. The flooring is solid hickory with a natural stain. The backsplash is Moroccan blue glass.
In the island, Outdoor Homescapes added a small, stainless steel prep sink and a large porcelain sink. All finishes are brushed stainless steel except for the pot filler, which is copper.
“The look is very transitional, with a hearty mix of antiques the client wanted incorporated and the contemporary open concept look of today,” says Lisha. “The bar stools are actually reclaimed science class stools that my client picked up at a local fair. It was an awesome find!”
In addition to the kitchen, the home’s first-floor half bath, living room and den also got an update.
Outdoor Homescapes also built storage into the space under the stairs and warmed up the entry with custom blue and beige wallpaper.
“In the half bath, we used the client’s favorite color, orange,” says Lisha. “We added a vessel bowl that was also found at a fair and an antique chandelier to top it off.”
The paint in that room was textured by running a dry brush vertically while the paint was still wet. “It appears to be wallpaper, but not!” explains Lisha. Outdoor Homescapes also used black/white custom tiles in the bath and laundry room to tie it all in.
Lisha used antique pieces in the laundry room with a custom black/white porcelain floor. To open up the wall between the old kitchen and living room, we had to install a 26’ steel I-beam to support the second floor. It was an engineering feat! Took six men to get it into place!
“The client – an empty nester couple – had already done their upstairs remodel and they knew the first floor would be a gut-out,” continues Lisha. “The home was in very poor condition prior to the remodel, and everything needed to go. Basically, wife told husband, we either do this remodel or we sell the house. And Mr. inherited it from his Mom, so it has sentimental value to him.”
Lisha loves how original it turned out, noting the refreshing department from the usual all-white kitchen with black/white flooring, Carrera marble or granite countertops and subway tile. “The clients were open to mixing up styles and working with me to make it come together,” she says. “I think there’s a new excitement in mixing the decades and finding a way to allow clients to hold on to treasured antiques or special pieces while incorporating them in a more modern space.
Her favorite area is the large island.
“I love that they will spend holidays and regular days around that space,” she says. “It’s just so welcoming!”
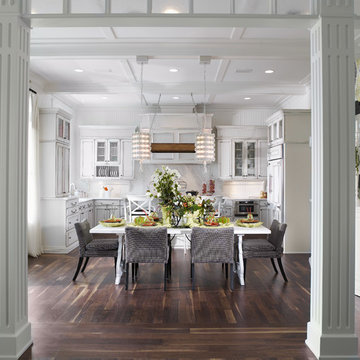
Home builders in Tampa, Alvarez Homes designed The Amber model home.
At Alvarez Homes, we have been catering to our clients' every design need since 1983. Every custom home that we build is a one-of-a-kind artful original. Give us a call at (813) 969-3033 to find out more.
Photography by Jorge Alvarez.
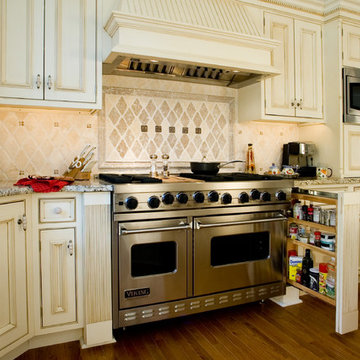
Inspiration for a large timeless l-shaped medium tone wood floor eat-in kitchen remodel in Philadelphia with an undermount sink, recessed-panel cabinets, distressed cabinets, marble countertops, beige backsplash, stone tile backsplash, stainless steel appliances and an island
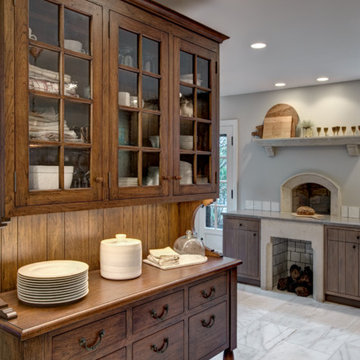
Paul Bonnichsen
Inspiration for a large rustic u-shaped marble floor enclosed kitchen remodel in Kansas City with a farmhouse sink, flat-panel cabinets, distressed cabinets, marble countertops, white backsplash, subway tile backsplash, stainless steel appliances and an island
Inspiration for a large rustic u-shaped marble floor enclosed kitchen remodel in Kansas City with a farmhouse sink, flat-panel cabinets, distressed cabinets, marble countertops, white backsplash, subway tile backsplash, stainless steel appliances and an island
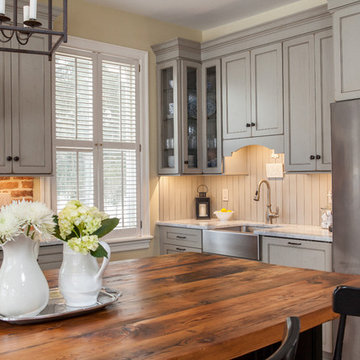
Andrew Pitzer Photography
Example of a mid-sized farmhouse dark wood floor open concept kitchen design in New York with a farmhouse sink, flat-panel cabinets, distressed cabinets, marble countertops, multicolored backsplash, stainless steel appliances and an island
Example of a mid-sized farmhouse dark wood floor open concept kitchen design in New York with a farmhouse sink, flat-panel cabinets, distressed cabinets, marble countertops, multicolored backsplash, stainless steel appliances and an island
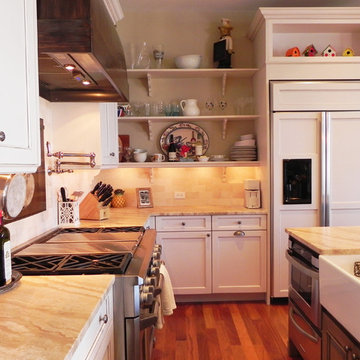
This renovation was for a family whose Kitchen is the heart of the home. The project goals were to create a warm, inviting space, comfortable for entertaining and every day use. Highlights of the Kitchen include the custom copper range hood and copper backsplash, beautiful distressed cream cabinetry and a built-in banquette overlooking the Magothy River.
Photography: Michael McLaughlin
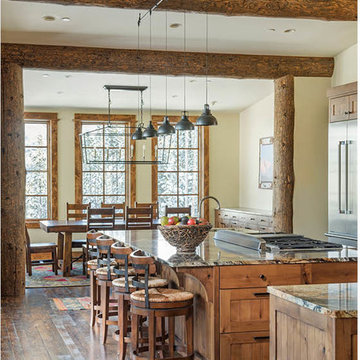
Whitney Kamman
Eat-in kitchen - mid-sized rustic medium tone wood floor and brown floor eat-in kitchen idea in Other with distressed cabinets, marble countertops, stainless steel appliances and an island
Eat-in kitchen - mid-sized rustic medium tone wood floor and brown floor eat-in kitchen idea in Other with distressed cabinets, marble countertops, stainless steel appliances and an island
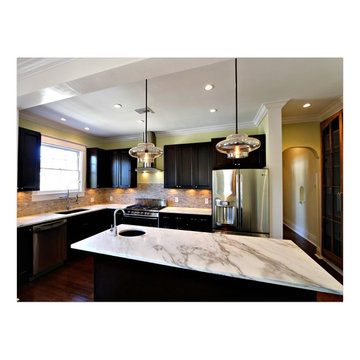
Example of a transitional l-shaped eat-in kitchen design in New Orleans with an undermount sink, shaker cabinets, distressed cabinets, marble countertops, beige backsplash, stone tile backsplash and stainless steel appliances
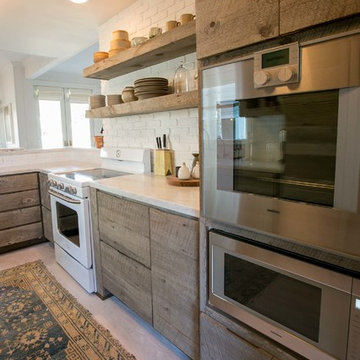
Inspiration for a mid-sized craftsman galley light wood floor eat-in kitchen remodel in Other with a farmhouse sink, flat-panel cabinets, distressed cabinets, marble countertops, white backsplash, cement tile backsplash, stainless steel appliances and an island
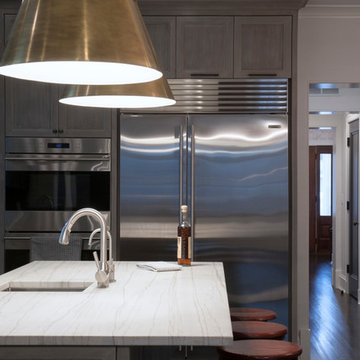
Example of a mid-sized trendy l-shaped dark wood floor eat-in kitchen design in New York with a drop-in sink, recessed-panel cabinets, distressed cabinets, marble countertops, stainless steel appliances and an island
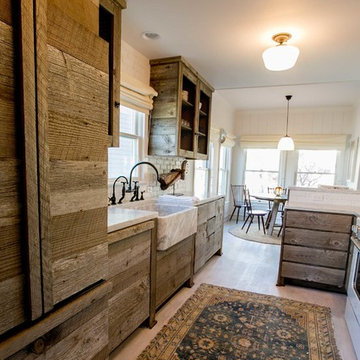
Inspiration for a mid-sized craftsman galley light wood floor eat-in kitchen remodel in Other with a farmhouse sink, flat-panel cabinets, distressed cabinets, marble countertops, white backsplash, cement tile backsplash and an island
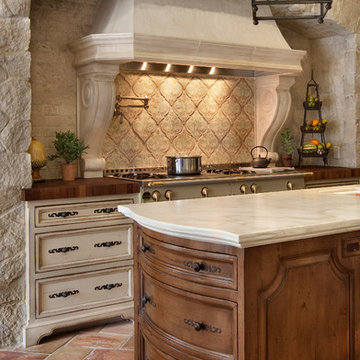
The kitchen was designed around an exceptional La Cornue range.
Inspiration for a large mediterranean u-shaped terra-cotta tile and red floor eat-in kitchen remodel in San Diego with a farmhouse sink, recessed-panel cabinets, distressed cabinets, marble countertops, white backsplash, stone slab backsplash, paneled appliances and an island
Inspiration for a large mediterranean u-shaped terra-cotta tile and red floor eat-in kitchen remodel in San Diego with a farmhouse sink, recessed-panel cabinets, distressed cabinets, marble countertops, white backsplash, stone slab backsplash, paneled appliances and an island
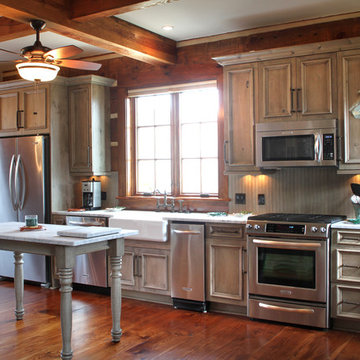
Cabin/Cottage style kitchen with accents of iron, distressed wood, and Marble.
Mid-sized mountain style single-wall medium tone wood floor open concept kitchen photo in Other with a farmhouse sink, recessed-panel cabinets, distressed cabinets, marble countertops, green backsplash, stainless steel appliances and two islands
Mid-sized mountain style single-wall medium tone wood floor open concept kitchen photo in Other with a farmhouse sink, recessed-panel cabinets, distressed cabinets, marble countertops, green backsplash, stainless steel appliances and two islands
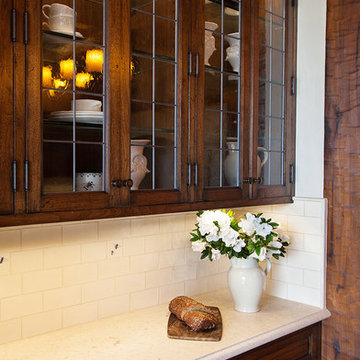
Old World European, Country Cottage. Three separate cottages make up this secluded village over looking a private lake in an old German, English, and French stone villa style. Hand scraped arched trusses, wide width random walnut plank flooring, distressed dark stained raised panel cabinetry, and hand carved moldings make these traditional buildings look like they have been here for 100s of years. Newly built of old materials, and old traditional building methods, including arched planked doors, leathered stone counter tops, stone entry, wrought iron straps, and metal beam straps. The Lake House is the first, a Tudor style cottage with a slate roof, 2 bedrooms, view filled living room open to the dining area, all overlooking the lake. European fantasy cottage with hand hewn beams, exposed curved trusses and scraped walnut floors, carved moldings, steel straps, wrought iron lighting and real stone arched fireplace. Dining area next to kitchen in the English Country Cottage. Handscraped walnut random width floors, curved exposed trusses. Wrought iron hardware. The Carriage Home fills in when the kids come home to visit, and holds the garage for the whole idyllic village. This cottage features 2 bedrooms with on suite baths, a large open kitchen, and an warm, comfortable and inviting great room. All overlooking the lake. The third structure is the Wheel House, running a real wonderful old water wheel, and features a private suite upstairs, and a work space downstairs. All homes are slightly different in materials and color, including a few with old terra cotta roofing. Project Location: Ojai, California. Project designed by Maraya Interior Design. From their beautiful resort town of Ojai, they serve clients in Montecito, Hope Ranch, Malibu and Calabasas, across the tri-county area of Santa Barbara, Ventura and Los Angeles, south to Hidden Hills.
Christopher Painter, contractor
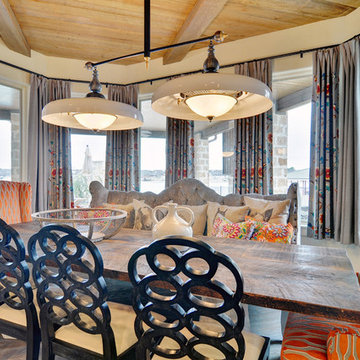
This custom kitchen built by Couto Homes falls nothing short of a cook's dream kitchen. Gorgeous distressed gray painted cabinets, custome made vent hood, siting area breakfast bar, stone sink, hidden pantry, built in refrigerator with cabinet fronts, wood ceiling detail, wood floor and so much more!
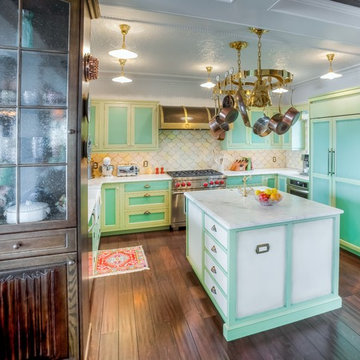
Photos by Jimmy White Photography
Mid-sized eclectic u-shaped medium tone wood floor eat-in kitchen photo in Tampa with recessed-panel cabinets, distressed cabinets, marble countertops, paneled appliances, an island, a drop-in sink, white backsplash and terra-cotta backsplash
Mid-sized eclectic u-shaped medium tone wood floor eat-in kitchen photo in Tampa with recessed-panel cabinets, distressed cabinets, marble countertops, paneled appliances, an island, a drop-in sink, white backsplash and terra-cotta backsplash
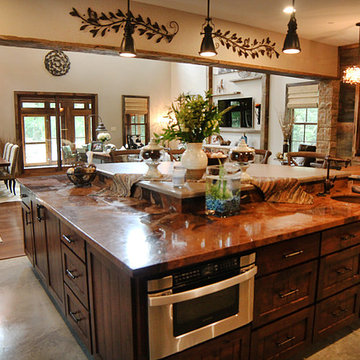
Example of a large country l-shaped concrete floor open concept kitchen design in Houston with an undermount sink, shaker cabinets, distressed cabinets, marble countertops, brown backsplash, mosaic tile backsplash, stainless steel appliances and an island
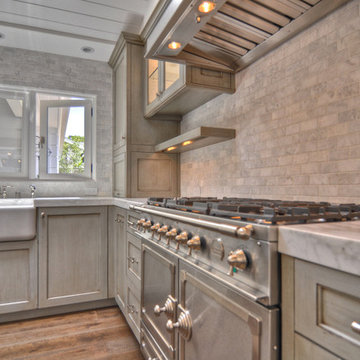
Example of a large country u-shaped medium tone wood floor eat-in kitchen design in Orange County with a farmhouse sink, recessed-panel cabinets, marble countertops, stainless steel appliances, distressed cabinets, gray backsplash, stone tile backsplash and an island
Kitchen with Distressed Cabinets and Marble Countertops Ideas
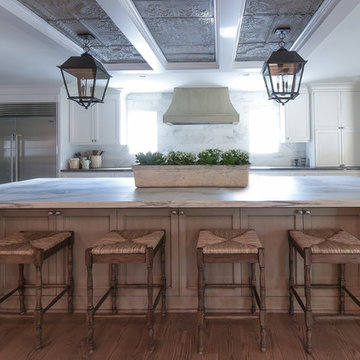
French Blue Photography
Example of a huge classic medium tone wood floor and brown floor eat-in kitchen design in Houston with a farmhouse sink, beaded inset cabinets, distressed cabinets, marble countertops, white backsplash, marble backsplash, stainless steel appliances, an island and white countertops
Example of a huge classic medium tone wood floor and brown floor eat-in kitchen design in Houston with a farmhouse sink, beaded inset cabinets, distressed cabinets, marble countertops, white backsplash, marble backsplash, stainless steel appliances, an island and white countertops
2





