Kitchen with Distressed Cabinets and Paneled Appliances Ideas
Refine by:
Budget
Sort by:Popular Today
141 - 160 of 1,591 photos
Item 1 of 3

Enclosed kitchen - small rustic l-shaped porcelain tile and beige floor enclosed kitchen idea in Austin with distressed cabinets, gray backsplash, mosaic tile backsplash, paneled appliances, an island, an undermount sink, quartzite countertops, gray countertops and recessed-panel cabinets
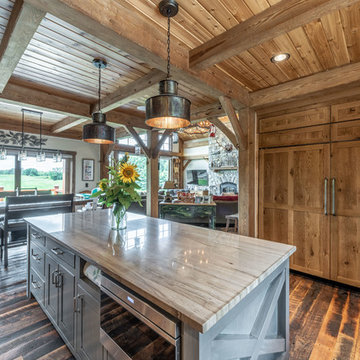
This Rustic Kitchen with reclaimed hardwood floors and painted island make this truly a inviting custom home
Eat-in kitchen - mid-sized rustic u-shaped dark wood floor and brown floor eat-in kitchen idea in Milwaukee with a farmhouse sink, beaded inset cabinets, distressed cabinets, quartzite countertops, brown backsplash, ceramic backsplash, paneled appliances, an island and gray countertops
Eat-in kitchen - mid-sized rustic u-shaped dark wood floor and brown floor eat-in kitchen idea in Milwaukee with a farmhouse sink, beaded inset cabinets, distressed cabinets, quartzite countertops, brown backsplash, ceramic backsplash, paneled appliances, an island and gray countertops
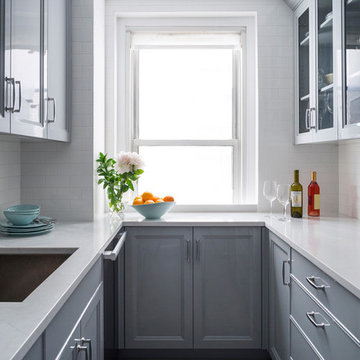
The kitchen doesn't look dull and gloomy despite the fact that it only has one window. The main advantage of the kitchen is the abundance of sparkling surfaces of cabinets and countertops.
The surfaces perfectly reflect the light entering the room through the window and make the kitchen not only bright, but also visually spacious creating a warm, cozy, and friendly atmosphere inside the kitchen.
The Grandeur Hills Group design studio is always ready to help you elevate your kitchen interior design so that it may completely meet your desires, needs, and tastes.
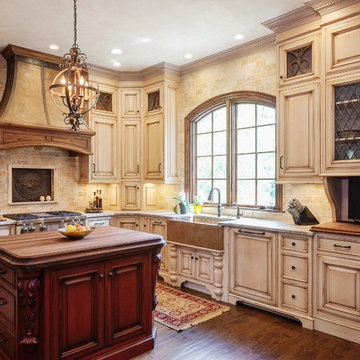
Inspiration for a mid-sized craftsman l-shaped dark wood floor eat-in kitchen remodel in Other with a farmhouse sink, distressed cabinets, granite countertops, beige backsplash, stone tile backsplash, paneled appliances, an island and raised-panel cabinets
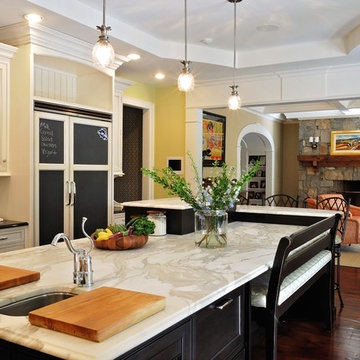
Large Kitchen with eating island, marble countertops opening to Family and view of fireplace.
Robyn Lambo - Lambo Photography
Large arts and crafts u-shaped dark wood floor enclosed kitchen photo in New York with an undermount sink, recessed-panel cabinets, distressed cabinets, marble countertops, white backsplash, stone tile backsplash, paneled appliances and an island
Large arts and crafts u-shaped dark wood floor enclosed kitchen photo in New York with an undermount sink, recessed-panel cabinets, distressed cabinets, marble countertops, white backsplash, stone tile backsplash, paneled appliances and an island
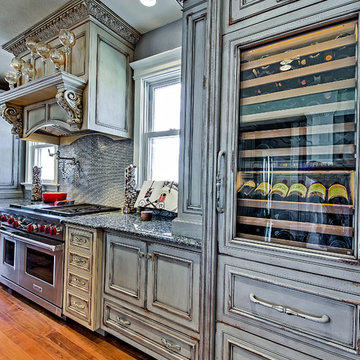
denverphoto.com
Inspiration for a large timeless light wood floor kitchen remodel in Denver with an undermount sink, beaded inset cabinets, distressed cabinets, granite countertops, green backsplash, glass tile backsplash, paneled appliances and an island
Inspiration for a large timeless light wood floor kitchen remodel in Denver with an undermount sink, beaded inset cabinets, distressed cabinets, granite countertops, green backsplash, glass tile backsplash, paneled appliances and an island
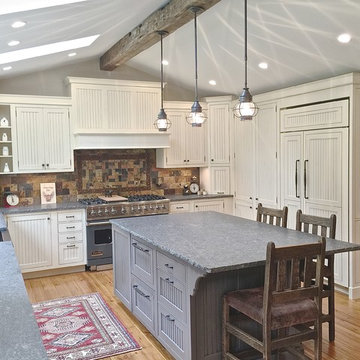
kitchen with distressed cabinets, Silver pearl granite with leathered finish and chiseled edge.
Large transitional u-shaped light wood floor eat-in kitchen photo in Burlington with a farmhouse sink, beaded inset cabinets, distressed cabinets, granite countertops, multicolored backsplash, stone tile backsplash, paneled appliances and an island
Large transitional u-shaped light wood floor eat-in kitchen photo in Burlington with a farmhouse sink, beaded inset cabinets, distressed cabinets, granite countertops, multicolored backsplash, stone tile backsplash, paneled appliances and an island
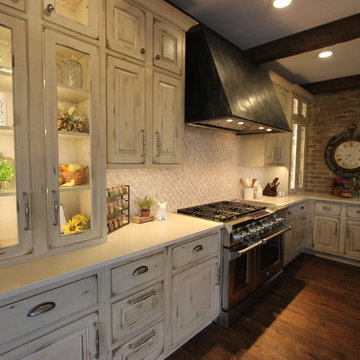
Example of a large cottage l-shaped dark wood floor and brown floor open concept kitchen design in Cleveland with a farmhouse sink, raised-panel cabinets, distressed cabinets, quartzite countertops, gray backsplash, mosaic tile backsplash, paneled appliances, an island and white countertops
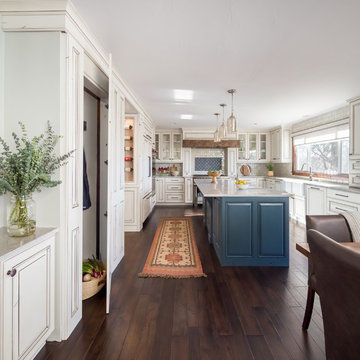
This is a lovely, 2 story home in Littleton, Colorado. It backs up to the High Line Canal and has truly stunning mountain views. When our clients purchased the home it was stuck in a 1980's time warp and didn't quite function for the family of 5. They hired us to to assist with a complete remodel. We took out walls, moved windows, added built-ins and cabinetry and worked with the clients more rustic, transitional taste. Check back for photos of the clients kitchen renovation! Photographs by Sara Yoder. Photo styling by Kristy Oatman.
FEATURED IN:
Colorado Homes & Lifestyles: A Divine Mix from the Kitchen Issue
Colorado Nest - The Living Room
Colorado Nest - The Bar
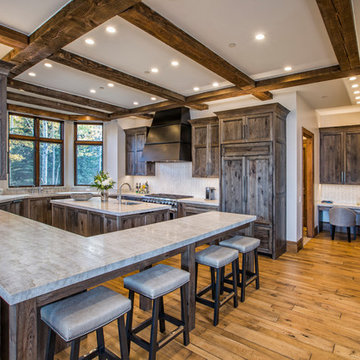
Inspiration for a large rustic l-shaped light wood floor and brown floor eat-in kitchen remodel in Denver with an undermount sink, shaker cabinets, distressed cabinets, laminate countertops, white backsplash, mosaic tile backsplash, paneled appliances and two islands
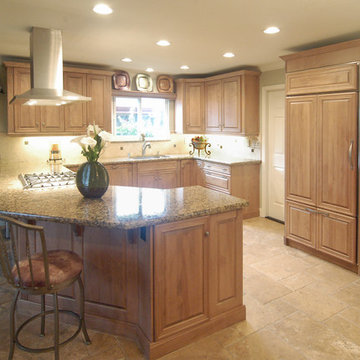
A lively couple who casually told us the often entertain for over 50 people at a time! We opened up their cramped kitchen, removing walls and creating a great-room. Now their guests can mill about in freedom while maintaining contact with the hosts as they serve.
Wood-Mode Fine Custom Cabinetry: Brookhaven's Pelham Manor
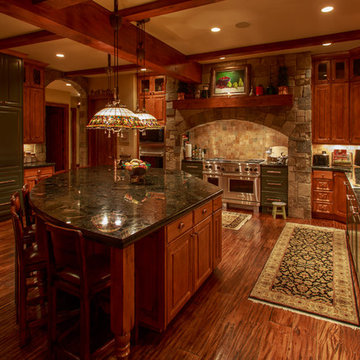
Example of a mountain style eat-in kitchen design in Salt Lake City with an undermount sink, raised-panel cabinets, distressed cabinets, granite countertops and paneled appliances
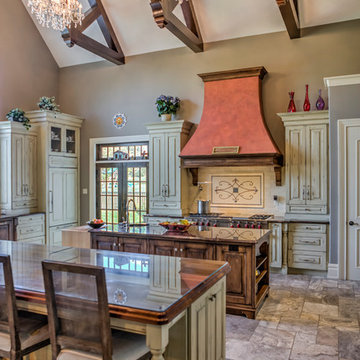
Eat-in kitchen - huge cottage galley travertine floor eat-in kitchen idea in Philadelphia with a farmhouse sink, raised-panel cabinets, distressed cabinets, granite countertops, beige backsplash, subway tile backsplash, paneled appliances and two islands
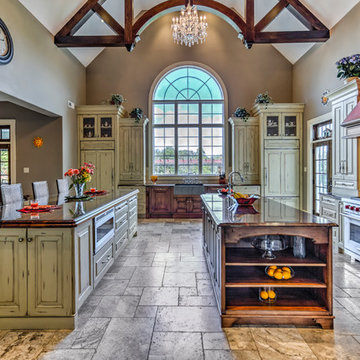
Example of a huge farmhouse galley travertine floor eat-in kitchen design in Philadelphia with a farmhouse sink, raised-panel cabinets, distressed cabinets, granite countertops, beige backsplash, subway tile backsplash, paneled appliances and two islands
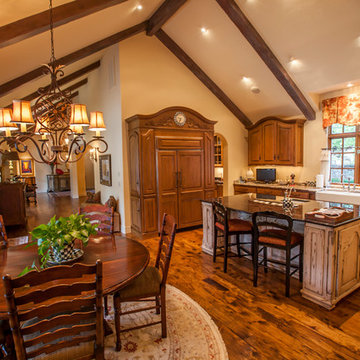
Example of a large classic u-shaped dark wood floor eat-in kitchen design in Oklahoma City with an undermount sink, raised-panel cabinets, distressed cabinets, granite countertops, white backsplash, porcelain backsplash, paneled appliances and an island
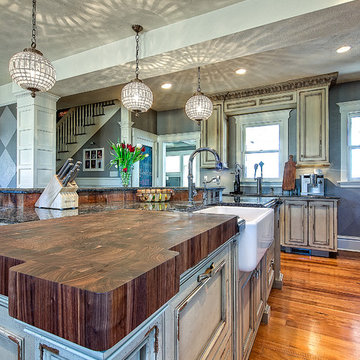
denverphoto.com
Large elegant light wood floor kitchen photo in Denver with an undermount sink, beaded inset cabinets, distressed cabinets, granite countertops, green backsplash, glass tile backsplash, paneled appliances and an island
Large elegant light wood floor kitchen photo in Denver with an undermount sink, beaded inset cabinets, distressed cabinets, granite countertops, green backsplash, glass tile backsplash, paneled appliances and an island
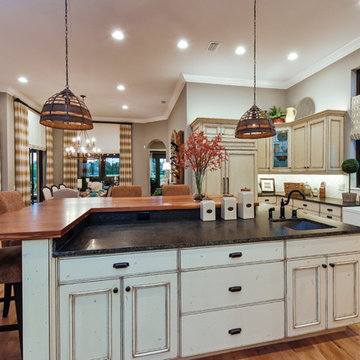
Everett Dennison | SRQ 360
Inspiration for a large farmhouse u-shaped medium tone wood floor eat-in kitchen remodel in Tampa with a farmhouse sink, raised-panel cabinets, distressed cabinets, granite countertops, beige backsplash, porcelain backsplash, paneled appliances and an island
Inspiration for a large farmhouse u-shaped medium tone wood floor eat-in kitchen remodel in Tampa with a farmhouse sink, raised-panel cabinets, distressed cabinets, granite countertops, beige backsplash, porcelain backsplash, paneled appliances and an island

Large french country u-shaped dark wood floor eat-in kitchen photo in Kansas City with a double-bowl sink, raised-panel cabinets, distressed cabinets, granite countertops, beige backsplash, stone tile backsplash, paneled appliances and an island
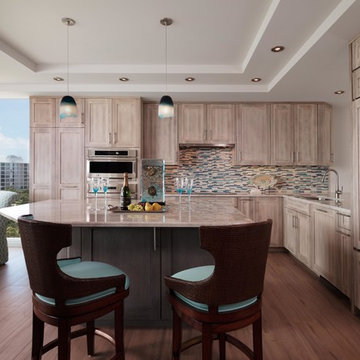
The Driftwood finish on this contemporary cabinetry brings an organic feeling to the space.
Kitchen Cabinets & Countertops fabricated by Soho Kitchen & Designs
Photography by Lori Hamilton
Kitchen with Distressed Cabinets and Paneled Appliances Ideas
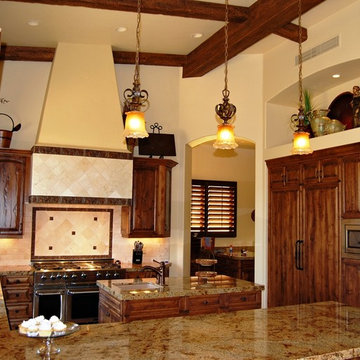
This is a large, but very comfortable, kitchen with lots of work space and a very satisfying aesthetic feeling. Photography by Greg Hoppe
Eat-in kitchen - large mediterranean u-shaped porcelain tile eat-in kitchen idea in Los Angeles with an undermount sink, raised-panel cabinets, distressed cabinets, granite countertops, beige backsplash, ceramic backsplash, paneled appliances and two islands
Eat-in kitchen - large mediterranean u-shaped porcelain tile eat-in kitchen idea in Los Angeles with an undermount sink, raised-panel cabinets, distressed cabinets, granite countertops, beige backsplash, ceramic backsplash, paneled appliances and two islands
8





