Kitchen with Distressed Cabinets and Stone Slab Backsplash Ideas
Sort by:Popular Today
41 - 60 of 619 photos
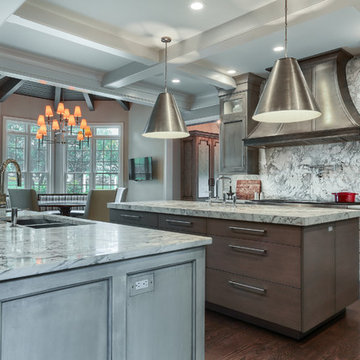
Beautiful view of kitchen nook through kitchen. Large lights and grey finishes give a gothic feel. Living and Dining Room design by Henrietta Heisler Interiors, Inc. Kitchen, Hall, Mudroom, Laundry, and Office Areas design by Barbara Herr Kitchens, LLC. Furniture and finishes selected by Henrietta Heisler Interiors, Inc.
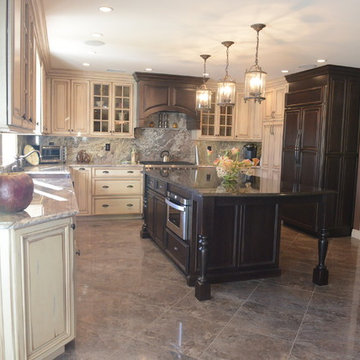
Enclosed kitchen - mid-sized traditional u-shaped ceramic tile enclosed kitchen idea in New York with a farmhouse sink, raised-panel cabinets, distressed cabinets, granite countertops, multicolored backsplash, stone slab backsplash, stainless steel appliances and an island
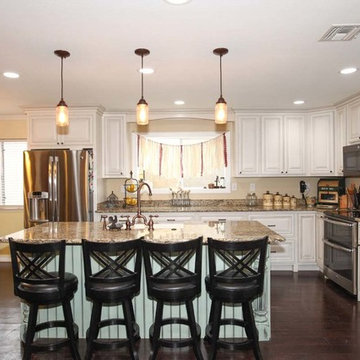
Example of a mid-sized cottage galley dark wood floor kitchen pantry design in Phoenix with an undermount sink, distressed cabinets, granite countertops, an island, raised-panel cabinets, beige backsplash, stone slab backsplash and stainless steel appliances
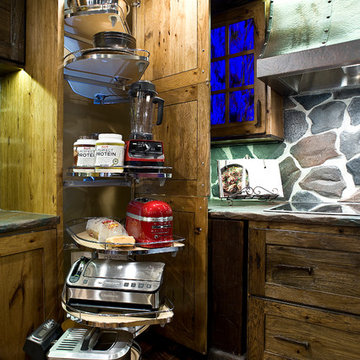
Cipher Imaging
Eat-in kitchen - mid-sized rustic l-shaped medium tone wood floor eat-in kitchen idea in Other with a farmhouse sink, shaker cabinets, distressed cabinets, concrete countertops, gray backsplash, stone slab backsplash, stainless steel appliances and an island
Eat-in kitchen - mid-sized rustic l-shaped medium tone wood floor eat-in kitchen idea in Other with a farmhouse sink, shaker cabinets, distressed cabinets, concrete countertops, gray backsplash, stone slab backsplash, stainless steel appliances and an island
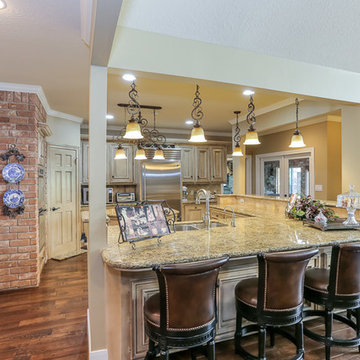
Here you can see the expansive granite counter and bar. The warm tones of the granite, hand painted cabinetry, and exposed brick maintain the traditional feel of what is actually a quite modern space. The layout of the kitchen enables allows several people to comfortably share the space.
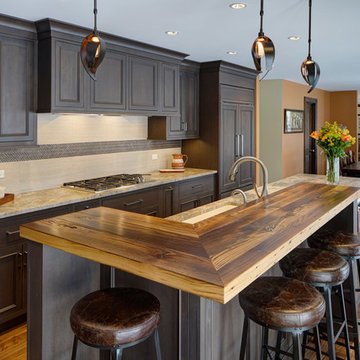
Kildeer, Illinois Reclaimed Chestnut Wood Bar Top designed by Alicia Saso, AKBD, of Drury Design Kitchen & Bath Studio. Visit our website to learn more information about this bar top http://www.glumber.com/image-library/reclaimed-chestnut-kitchen-bar-top-kildeer-illinois/
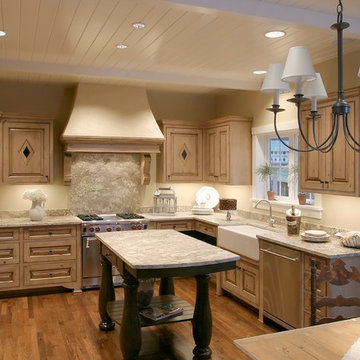
Hi-Cam Photography
Inspiration for a mid-sized cottage l-shaped medium tone wood floor open concept kitchen remodel in Portland with a farmhouse sink, beaded inset cabinets, distressed cabinets, granite countertops, stone slab backsplash, stainless steel appliances and an island
Inspiration for a mid-sized cottage l-shaped medium tone wood floor open concept kitchen remodel in Portland with a farmhouse sink, beaded inset cabinets, distressed cabinets, granite countertops, stone slab backsplash, stainless steel appliances and an island
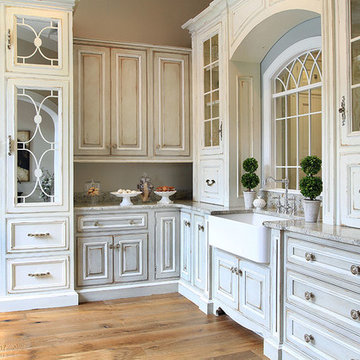
The Cabinet Shoppe
Location: Jacksonville, FL, USA
This kitchen is located in our showroom in Tapestry Park.
and features Habersham Cabinetry. The Cabinetry features two colors - Antique White and Continental Blue with White Highlights. It has two tower units on each side of the farmhouse sink, as well as a decorative curved arch which follows a curved window top. Two large utility cabinets are accented with large mirrored doors on both top and bottom.
Photographed by Jessie Preza
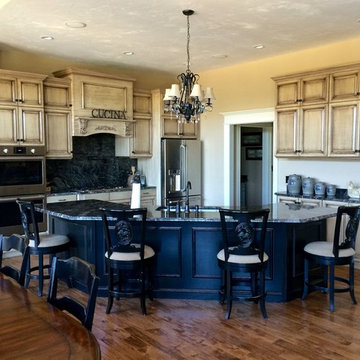
Inspiration for a mid-sized timeless l-shaped medium tone wood floor eat-in kitchen remodel in Boston with an undermount sink, raised-panel cabinets, distressed cabinets, granite countertops, black backsplash, stone slab backsplash, stainless steel appliances and an island
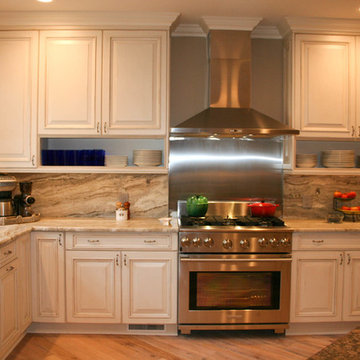
48" tall cabinet space with stainless steel gas range with stainless hood and stainless backsplash. Quartzite backsplash and counter tops with the patterns flowing nicely around the room.
Counter tops and Backsplash provided by Blarney Stoneworks.
Photo by Victoria Temple
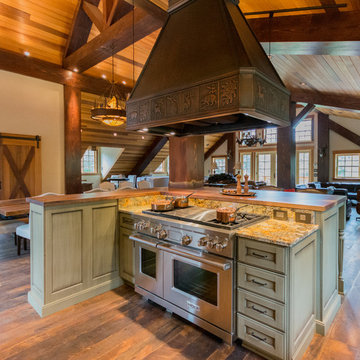
Our client brought in a photo of an Old World Rustic Kitchen and wanted to recreate that look in their newly built lake house. They loved the look of that photo, but of course wanted to suit it to that more rustic feel of the house.

Steven Paul Whitsitt Photography
Inspiration for a huge rustic u-shaped slate floor open concept kitchen remodel in Other with an undermount sink, raised-panel cabinets, distressed cabinets, granite countertops, multicolored backsplash, stone slab backsplash, stainless steel appliances and a peninsula
Inspiration for a huge rustic u-shaped slate floor open concept kitchen remodel in Other with an undermount sink, raised-panel cabinets, distressed cabinets, granite countertops, multicolored backsplash, stone slab backsplash, stainless steel appliances and a peninsula
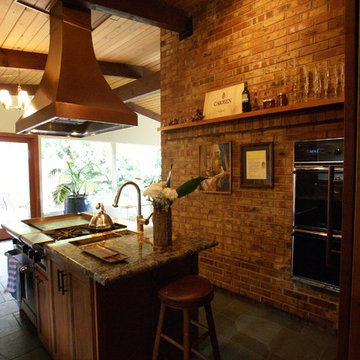
Copper Hood: custom
Range: re-used commercial ‘American Range’ with 2 gas burners and a flat griddle top, Kohler porcelain smart sink
Prep sink: KOHLER K-3154
Countertops: bookmatched Persa Verde Granite
Cabinets: alder cabinets by Hewitt
Fridge: 36” Subzero with freezer drawer
Dishwasher: Miele ‘Optima’
Disposal: Mega Grinder 5000
Lighting: Low voltage lighting under cabinets
Fixtures: Groehe
Water filter: Watts Premier water filter WP-5
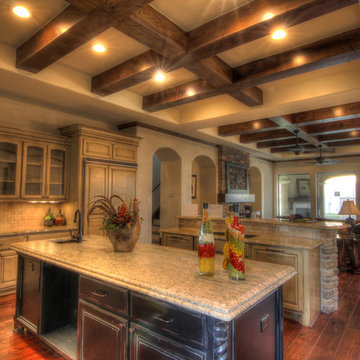
Houston Photo Pro
Example of a large tuscan l-shaped dark wood floor and brown floor open concept kitchen design in Houston with an undermount sink, raised-panel cabinets, distressed cabinets, granite countertops, beige backsplash, stone slab backsplash, paneled appliances and two islands
Example of a large tuscan l-shaped dark wood floor and brown floor open concept kitchen design in Houston with an undermount sink, raised-panel cabinets, distressed cabinets, granite countertops, beige backsplash, stone slab backsplash, paneled appliances and two islands
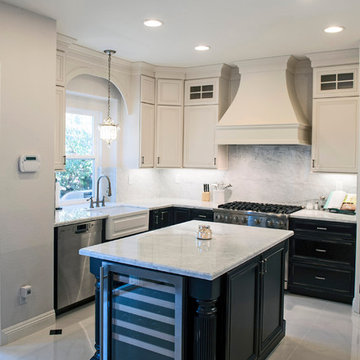
Example of a mid-sized transitional u-shaped ceramic tile open concept kitchen design in San Diego with a farmhouse sink, raised-panel cabinets, marble countertops, white backsplash, stone slab backsplash, stainless steel appliances, an island and distressed cabinets
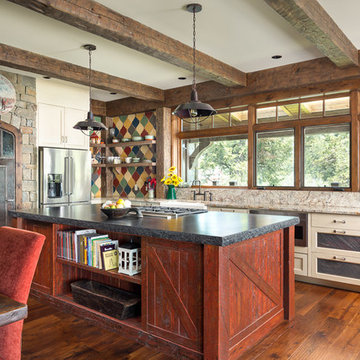
Klassen Photography
Eat-in kitchen - mid-sized rustic l-shaped medium tone wood floor and brown floor eat-in kitchen idea in Jackson with a farmhouse sink, shaker cabinets, distressed cabinets, granite countertops, multicolored backsplash, stone slab backsplash, stainless steel appliances, an island and multicolored countertops
Eat-in kitchen - mid-sized rustic l-shaped medium tone wood floor and brown floor eat-in kitchen idea in Jackson with a farmhouse sink, shaker cabinets, distressed cabinets, granite countertops, multicolored backsplash, stone slab backsplash, stainless steel appliances, an island and multicolored countertops
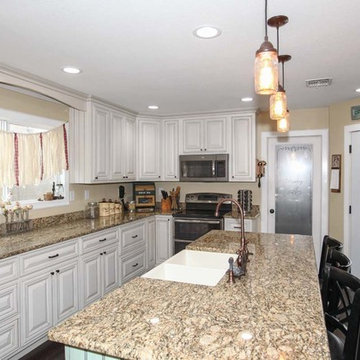
Mid-sized cottage galley dark wood floor kitchen pantry photo in Phoenix with distressed cabinets, granite countertops, an island, a double-bowl sink, beige backsplash, stone slab backsplash and stainless steel appliances
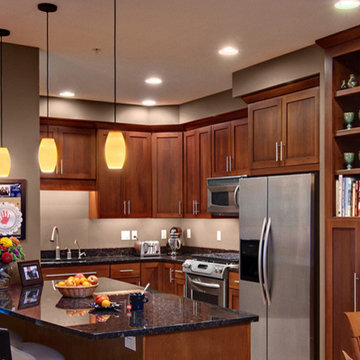
Main Line Kitchen design 6 Square
Mid-sized elegant l-shaped eat-in kitchen photo in Philadelphia with an undermount sink, shaker cabinets, distressed cabinets, granite countertops, beige backsplash, stone slab backsplash and stainless steel appliances
Mid-sized elegant l-shaped eat-in kitchen photo in Philadelphia with an undermount sink, shaker cabinets, distressed cabinets, granite countertops, beige backsplash, stone slab backsplash and stainless steel appliances
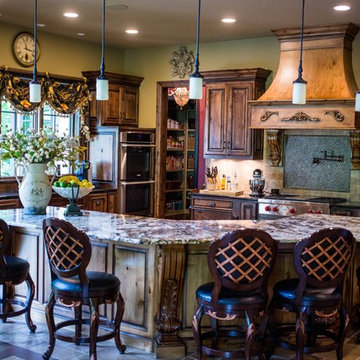
In this open concept kitchen we used dark cabinets with ornate details to provide warmth for the space.
Inspiration for a large transitional u-shaped travertine floor and beige floor open concept kitchen remodel in Kansas City with an undermount sink, raised-panel cabinets, distressed cabinets, granite countertops, beige backsplash, stone slab backsplash, stainless steel appliances and an island
Inspiration for a large transitional u-shaped travertine floor and beige floor open concept kitchen remodel in Kansas City with an undermount sink, raised-panel cabinets, distressed cabinets, granite countertops, beige backsplash, stone slab backsplash, stainless steel appliances and an island
Kitchen with Distressed Cabinets and Stone Slab Backsplash Ideas
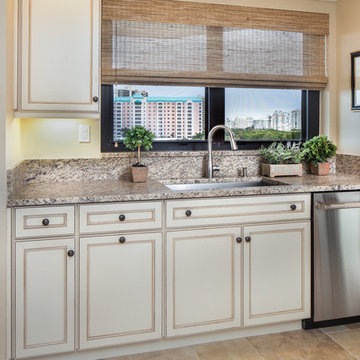
Corner view of traditional kitchen in this remodeled condo at Grosvenor at Pelican Bay in Naples, Florida. We took advantage of every square inch in this condo remodel to achieve the end goals of our customer. This L shaped Kitchen is both functional and welcoming.
3





