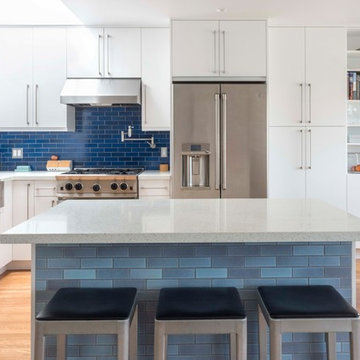Kitchen with Flat-Panel Cabinets and Blue Backsplash Ideas
Refine by:
Budget
Sort by:Popular Today
121 - 140 of 13,549 photos
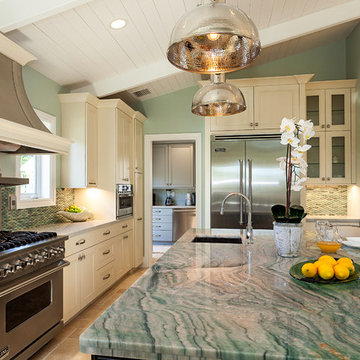
The kitchen is tucked into the front of the house with a large island as the centerpiece for the entire kitchen, loaded with state of the art appliances. Green Macauba Quartz counter tops replicate the waves of the ocean.
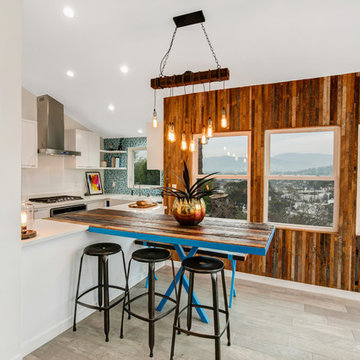
Eat-in kitchen - coastal u-shaped beige floor eat-in kitchen idea in Los Angeles with a farmhouse sink, flat-panel cabinets, white cabinets, blue backsplash, mosaic tile backsplash, stainless steel appliances, a peninsula and white countertops
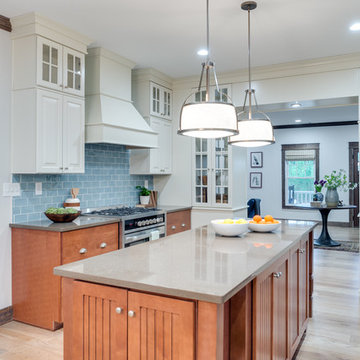
Inspiration for a mid-sized transitional u-shaped light wood floor enclosed kitchen remodel in Orange County with flat-panel cabinets, medium tone wood cabinets, solid surface countertops, blue backsplash, subway tile backsplash, stainless steel appliances and an island
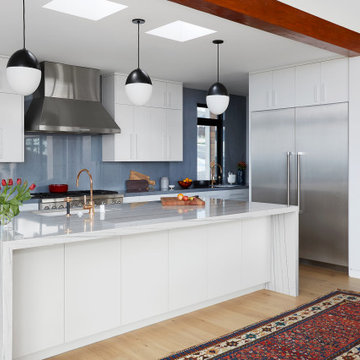
Trendy l-shaped light wood floor and beige floor open concept kitchen photo in Los Angeles with flat-panel cabinets, white cabinets, marble countertops, blue backsplash, marble backsplash, stainless steel appliances, an island and white countertops
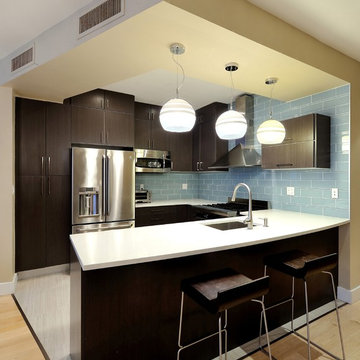
Kitchen remodel in West Village Manhattan.
Dark wood flat-panel cabinets, stainless steel appliances, and modern lighting.
KBR Design & Build
Example of a mid-sized trendy u-shaped light wood floor eat-in kitchen design in New York with an undermount sink, flat-panel cabinets, dark wood cabinets, wood countertops, blue backsplash, ceramic backsplash and stainless steel appliances
Example of a mid-sized trendy u-shaped light wood floor eat-in kitchen design in New York with an undermount sink, flat-panel cabinets, dark wood cabinets, wood countertops, blue backsplash, ceramic backsplash and stainless steel appliances
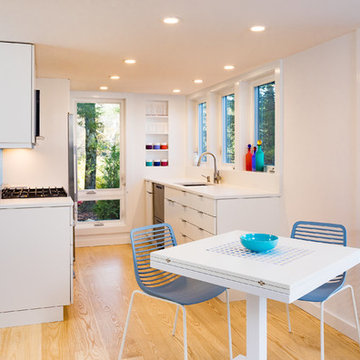
Example of a trendy galley medium tone wood floor and brown floor eat-in kitchen design in Boston with an undermount sink, flat-panel cabinets, white cabinets, quartz countertops, blue backsplash, glass tile backsplash, stainless steel appliances and no island
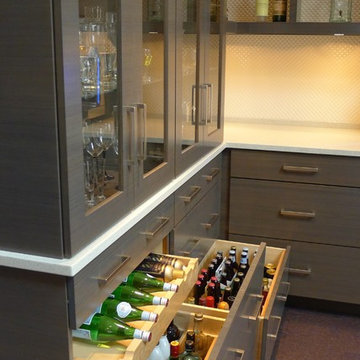
Huge re-model including taking ceiling from a flat ceiling to a complete transformation. Bamboo custom cabinetry was given a grey stain, mixed with walnut strip on the bar and the island given a different stain. Huge amounts of storage from deep pan corner drawers, roll out trash, coffee station, built in refrigerator, wine and alcohol storage, appliance garage, pantry and appliance storage, the amounts go on and on. Floating shelves with a back that just grabs the eye takes this kitchen to another level. The clients are thrilled with this huge difference from their original space.
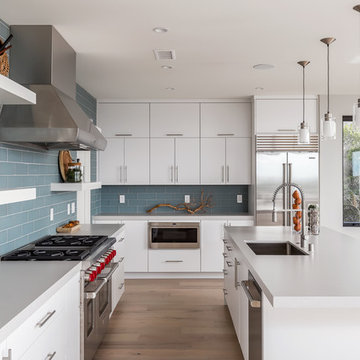
Example of a large trendy u-shaped light wood floor and beige floor open concept kitchen design in San Diego with an undermount sink, flat-panel cabinets, white cabinets, quartz countertops, blue backsplash, glass tile backsplash, stainless steel appliances, an island and gray countertops
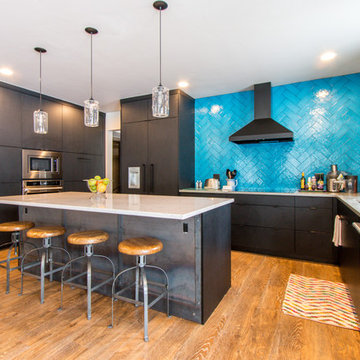
Tammi Tocci
Example of a trendy u-shaped medium tone wood floor and brown floor kitchen design in Dallas with flat-panel cabinets, black cabinets, blue backsplash, ceramic backsplash, an island, an undermount sink, paneled appliances and white countertops
Example of a trendy u-shaped medium tone wood floor and brown floor kitchen design in Dallas with flat-panel cabinets, black cabinets, blue backsplash, ceramic backsplash, an island, an undermount sink, paneled appliances and white countertops
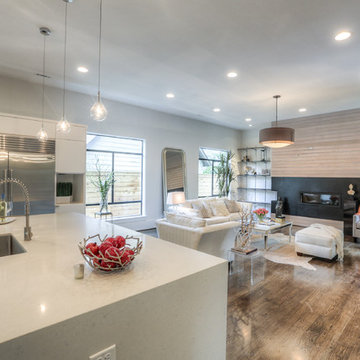
Large trendy u-shaped medium tone wood floor and brown floor eat-in kitchen photo in Houston with a farmhouse sink, flat-panel cabinets, white cabinets, quartz countertops, blue backsplash, glass tile backsplash, stainless steel appliances, an island and white countertops

This mid-century ranch-style home in Pasadena, CA underwent a complete interior remodel and renovation. The kitchen walls separating it from the dining and living rooms were removed creating a sophisticated open-plan entertainment space.
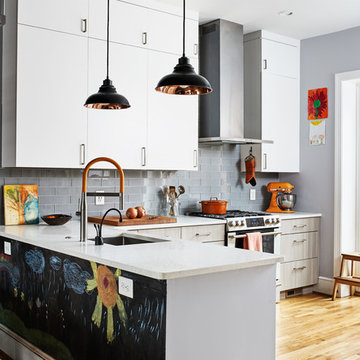
Example of a large trendy l-shaped light wood floor and beige floor kitchen design in DC Metro with an undermount sink, flat-panel cabinets, white cabinets, quartzite countertops, blue backsplash, glass tile backsplash, stainless steel appliances, an island and white countertops
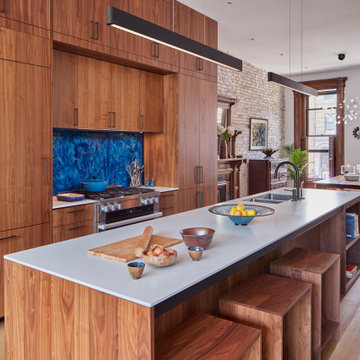
Inspiration for a transitional light wood floor eat-in kitchen remodel in New York with a double-bowl sink, flat-panel cabinets, medium tone wood cabinets, blue backsplash, paneled appliances, an island and white countertops
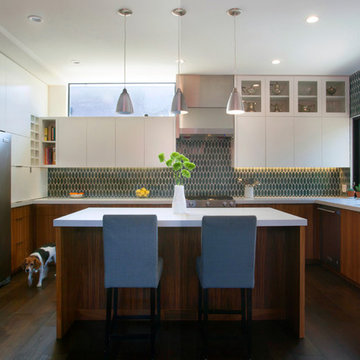
Designed by Inchoate Architecture, LLC, Photos by Corinne Cobabe
Large trendy u-shaped dark wood floor and brown floor kitchen photo in Los Angeles with flat-panel cabinets, medium tone wood cabinets, quartz countertops, blue backsplash, ceramic backsplash, stainless steel appliances, an island, white countertops and an undermount sink
Large trendy u-shaped dark wood floor and brown floor kitchen photo in Los Angeles with flat-panel cabinets, medium tone wood cabinets, quartz countertops, blue backsplash, ceramic backsplash, stainless steel appliances, an island, white countertops and an undermount sink
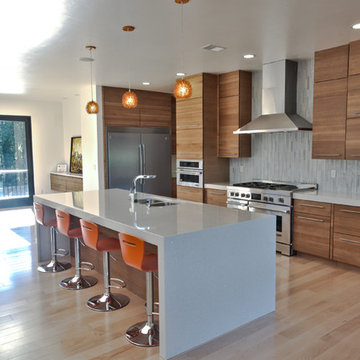
Photographer: Kat Brannaman
Large minimalist l-shaped light wood floor eat-in kitchen photo in Other with an undermount sink, flat-panel cabinets, light wood cabinets, quartz countertops, blue backsplash, mosaic tile backsplash, stainless steel appliances and an island
Large minimalist l-shaped light wood floor eat-in kitchen photo in Other with an undermount sink, flat-panel cabinets, light wood cabinets, quartz countertops, blue backsplash, mosaic tile backsplash, stainless steel appliances and an island
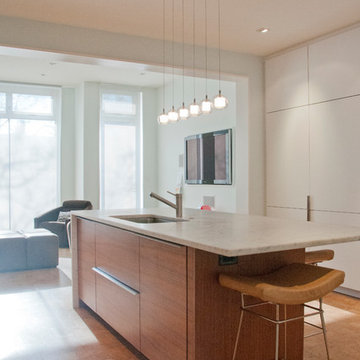
A view of the kitchen island, and the extended section of the house, with sink and a dishwasher to the right of the sink. The dishwasher is fitted with a matching wood panel on the front.
John Buchbinder
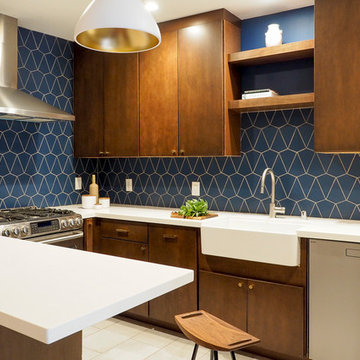
Inspiration for a mid-sized 1960s u-shaped ceramic tile and beige floor enclosed kitchen remodel in San Francisco with a farmhouse sink, flat-panel cabinets, dark wood cabinets, blue backsplash, stainless steel appliances, no island and white countertops
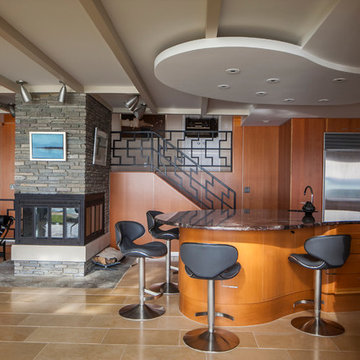
Inspiration for a mid-sized mid-century modern u-shaped porcelain tile eat-in kitchen remodel in Other with flat-panel cabinets, light wood cabinets, granite countertops, blue backsplash, glass tile backsplash, stainless steel appliances, an island and an undermount sink
Kitchen with Flat-Panel Cabinets and Blue Backsplash Ideas

Although small in size, the kitchen feels open and airy, with an ocean view. The white cabinets and beveled glass wall tile reflects the water and beach feeling in a contemporary and sophisticated style.
7






