Kitchen with Flat-Panel Cabinets and Glass Tile Backsplash Ideas
Refine by:
Budget
Sort by:Popular Today
81 - 100 of 25,174 photos
Item 1 of 3
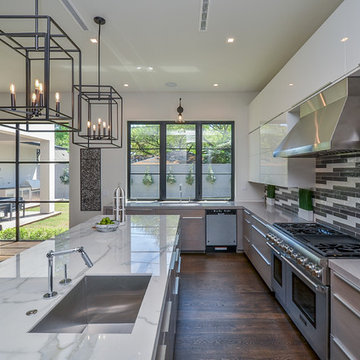
Example of a mid-sized transitional l-shaped medium tone wood floor open concept kitchen design in Houston with a single-bowl sink, flat-panel cabinets, white cabinets, marble countertops, multicolored backsplash, glass tile backsplash, stainless steel appliances, an island and white countertops
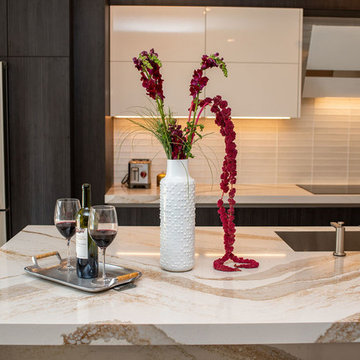
Our bold, contemporary kitchen located in Cooper City Florida is a striking combination of of textured glass and high gloss cabinetry tempered with warm neutrals, wood grain and an elegant rush of gold.
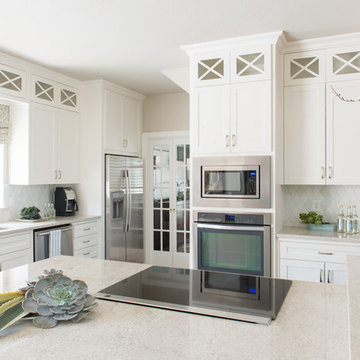
Stainless steel appliances help to add a touch of sophistication to the space. A contemporary white kitchen with white custom shaker style cabinets, white granite and custom lit light box upper cabinets. All put together with a pop of blue.
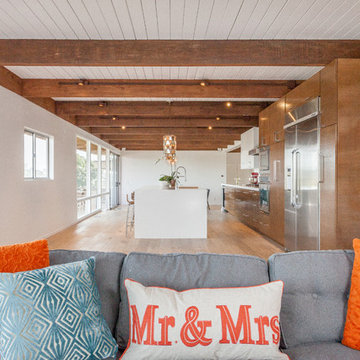
Beautiful, expansive Midcentury Modern family home located in Dover Shores, Newport Beach, California. This home was gutted to the studs, opened up to take advantage of its gorgeous views and designed for a family with young children. Every effort was taken to preserve the home's integral Midcentury Modern bones while adding the most functional and elegant modern amenities. Photos: David Cairns, The OC Image
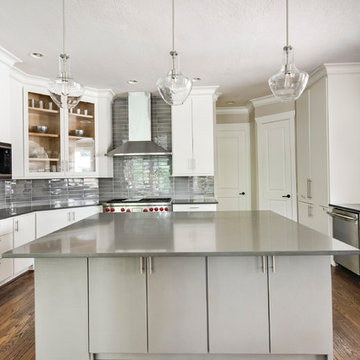
Transitional u-shaped dark wood floor and brown floor kitchen photo in Houston with an undermount sink, flat-panel cabinets, white cabinets, gray backsplash, glass tile backsplash, stainless steel appliances, an island and gray countertops
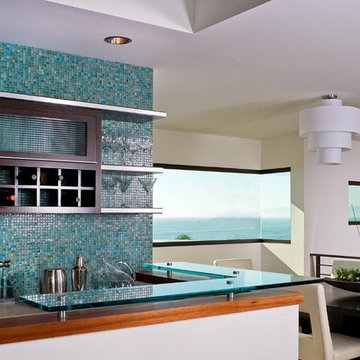
The floor plan of this 3-story ocean view home takes into account the most optimal levels and vistas for leisure and entertaining while creating privacy for the living quarters. Privately defined great room, dining room and living room spaces open onto one another to achieve a sense of expansive connection while still maintaining their subtle intimacy. Visually seamless transitions between indoor/outdoor spaces are a signature of Steve Lazar. Thoughtfully designed by Steve Lazar of design + build by South Swell. designbuildbysouthswell.com
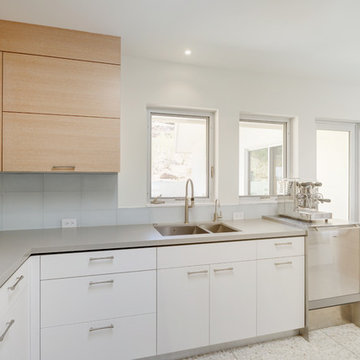
Inspiration for a mid-sized mid-century modern l-shaped concrete floor eat-in kitchen remodel in Phoenix with an undermount sink, flat-panel cabinets, light wood cabinets, quartz countertops, blue backsplash, glass tile backsplash, stainless steel appliances and an island
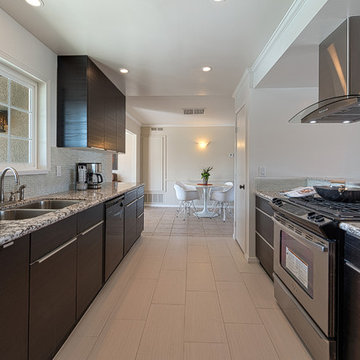
Open Living space in this mid-century modern newly renovated kitchen in Palm Springs
Eat-in kitchen - mid-sized mid-century modern galley ceramic tile eat-in kitchen idea in Other with an undermount sink, flat-panel cabinets, dark wood cabinets, granite countertops, gray backsplash, glass tile backsplash and stainless steel appliances
Eat-in kitchen - mid-sized mid-century modern galley ceramic tile eat-in kitchen idea in Other with an undermount sink, flat-panel cabinets, dark wood cabinets, granite countertops, gray backsplash, glass tile backsplash and stainless steel appliances
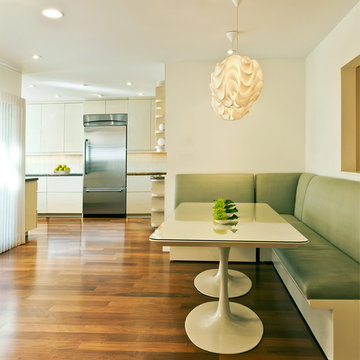
Kim Colwell Designed this living room for the Shambhalla Institute. Her specialty is combining her skill as an interior designer with her background as a second generation feng shui master and trained in design psychology. Our projects feel as good as they look. See Kim Colwell Design for full portfolio.
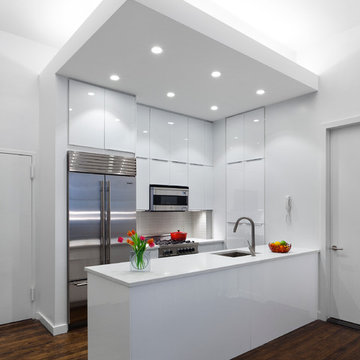
The rustic oak floors, original to the building, were refinished with a dark walnut stain.
Large trendy galley dark wood floor eat-in kitchen photo in New York with an undermount sink, flat-panel cabinets, white cabinets, quartz countertops, white backsplash, glass tile backsplash, stainless steel appliances and an island
Large trendy galley dark wood floor eat-in kitchen photo in New York with an undermount sink, flat-panel cabinets, white cabinets, quartz countertops, white backsplash, glass tile backsplash, stainless steel appliances and an island
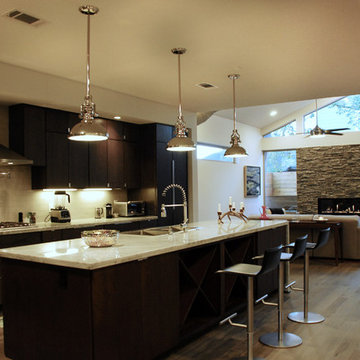
Open concept kitchen - large contemporary l-shaped light wood floor open concept kitchen idea in Houston with a double-bowl sink, flat-panel cabinets, dark wood cabinets, granite countertops, beige backsplash, glass tile backsplash, stainless steel appliances and an island

Inspiration for a small contemporary dark wood floor and brown floor kitchen remodel in Boston with flat-panel cabinets, light wood cabinets, marble countertops, white backsplash, glass tile backsplash, stainless steel appliances, a peninsula, an undermount sink and multicolored countertops

Beautiful striated granite countertops play off the warm tones of the maple clad kitchen. Slab door and drawer front paired with sleek glass subway tiles nod towards mid century modern influences. Glass light fixtures and gold finishes contrast the cool grey tones of the countertop. Desk space is crafted out of the end of the cabinet run for quick mail sorting.

Kitchen remodel & addition in Denver.
Inspiration for a mid-sized modern galley porcelain tile eat-in kitchen remodel in Denver with an undermount sink, flat-panel cabinets, medium tone wood cabinets, quartzite countertops, green backsplash, glass tile backsplash, stainless steel appliances and an island
Inspiration for a mid-sized modern galley porcelain tile eat-in kitchen remodel in Denver with an undermount sink, flat-panel cabinets, medium tone wood cabinets, quartzite countertops, green backsplash, glass tile backsplash, stainless steel appliances and an island
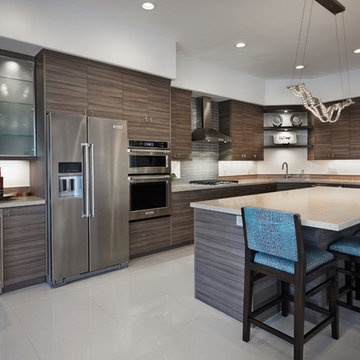
Mid-sized trendy l-shaped porcelain tile and white floor eat-in kitchen photo in Phoenix with flat-panel cabinets, gray cabinets, gray backsplash, an island, an undermount sink, quartz countertops, glass tile backsplash and stainless steel appliances
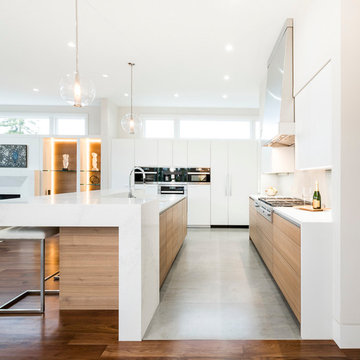
Weymarnphoto.com
Inspiration for a huge contemporary l-shaped medium tone wood floor and brown floor open concept kitchen remodel in Denver with flat-panel cabinets, light wood cabinets, quartz countertops, gray backsplash, glass tile backsplash, stainless steel appliances, an island and white countertops
Inspiration for a huge contemporary l-shaped medium tone wood floor and brown floor open concept kitchen remodel in Denver with flat-panel cabinets, light wood cabinets, quartz countertops, gray backsplash, glass tile backsplash, stainless steel appliances, an island and white countertops

Example of a mid-sized mid-century modern l-shaped medium tone wood floor and brown floor eat-in kitchen design in Portland with flat-panel cabinets, medium tone wood cabinets, quartz countertops, green backsplash, glass tile backsplash, stainless steel appliances, an island and gray countertops
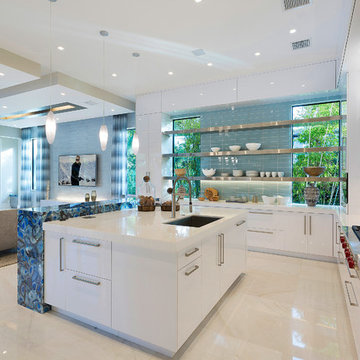
Ed Butera
Inspiration for a contemporary l-shaped beige floor open concept kitchen remodel in Other with flat-panel cabinets, white cabinets, blue backsplash, glass tile backsplash, stainless steel appliances and an island
Inspiration for a contemporary l-shaped beige floor open concept kitchen remodel in Other with flat-panel cabinets, white cabinets, blue backsplash, glass tile backsplash, stainless steel appliances and an island

Kitchen
photo by Nicole Leone
Example of a small trendy u-shaped light wood floor eat-in kitchen design in Los Angeles with an undermount sink, flat-panel cabinets, medium tone wood cabinets, quartz countertops, blue backsplash, glass tile backsplash, stainless steel appliances and a peninsula
Example of a small trendy u-shaped light wood floor eat-in kitchen design in Los Angeles with an undermount sink, flat-panel cabinets, medium tone wood cabinets, quartz countertops, blue backsplash, glass tile backsplash, stainless steel appliances and a peninsula
Kitchen with Flat-Panel Cabinets and Glass Tile Backsplash Ideas
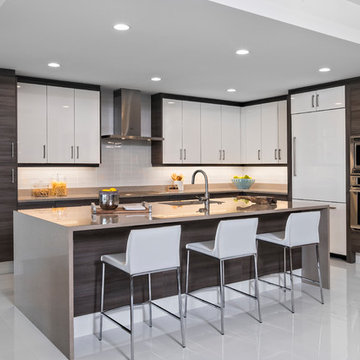
Crisp contemporary Azure condominium in Palm Beach Gardens, FL. With modern details and finishes, this contemporary home has crisp and clean look while still feeling cozy and at home.
5





