Kitchen with Flat-Panel Cabinets and Quartzite Countertops Ideas
Refine by:
Budget
Sort by:Popular Today
161 - 180 of 43,373 photos
Item 1 of 3
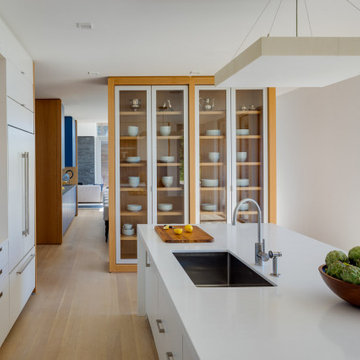
Example of a large trendy l-shaped light wood floor and beige floor open concept kitchen design in Boston with an undermount sink, flat-panel cabinets, white cabinets, quartzite countertops, blue backsplash, glass sheet backsplash, paneled appliances, an island and white countertops
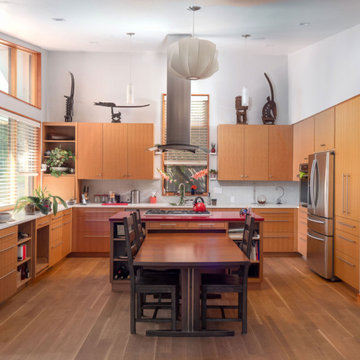
red accents
Trendy l-shaped laminate floor and brown floor open concept kitchen photo in Other with quartzite countertops, white backsplash, stainless steel appliances, an island, flat-panel cabinets, medium tone wood cabinets and white countertops
Trendy l-shaped laminate floor and brown floor open concept kitchen photo in Other with quartzite countertops, white backsplash, stainless steel appliances, an island, flat-panel cabinets, medium tone wood cabinets and white countertops
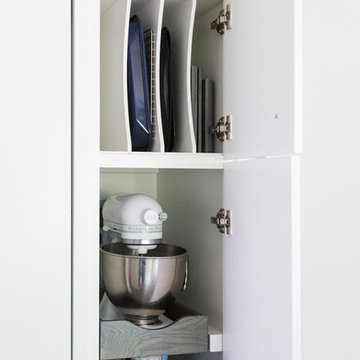
A colonial waterfront home in Mamaroneck was renovated to add this expansive, light filled kitchen with a rustic modern vibe. Solid maple cabinetry with inset slab doors color matched to Benjamin Moore Super White. Brick backsplash with white cabinetry adds warmth to the cool tones in this kitchen.
A rift sawn oak island features plank style doors and drawers is a rustic contrast to the clean white perimeter cabinetry. Perimeter countertops in Caesarstone are complimented by the White Macauba island top with mitered edge.
Concrete look porcelain tiles are low maintenance and sleek. Copper pendants from Blu Dot mix in warm metal tones. Cabinetry and design by Studio Dearborn. Appliances--Wolf, refrigerator/freezer columns Thermador; Bar stools Emeco; countertops White Macauba. Photography Tim Lenz. APPLIANCE PANTRY
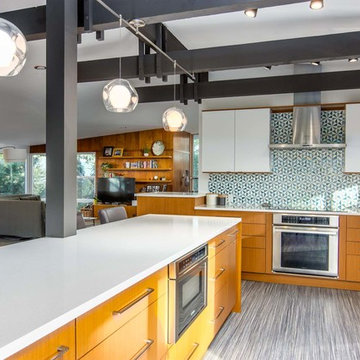
A modern contemporary kitchen remodel with mid-century modern influences. The eye catching exposed beams are complemented by a large island with panels capping the quartz counter top, which is a common mid-century design feature. The custom glass tile backsplash makes a statement, as do the pops of cobalt blue and the contemporary glass pendant lights.
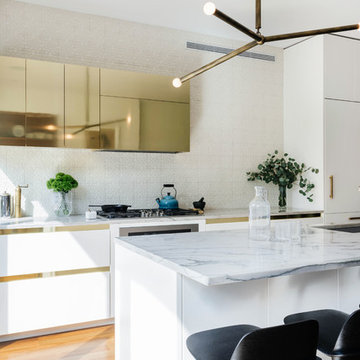
Open kitchen with brass finishes and details. Through an enlarged opening in the rear wall, the kitchen flows seamlessly onto the patio.
Photo: Nick Glimenakis
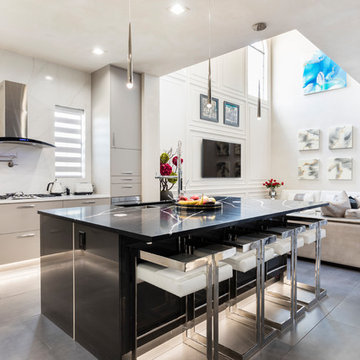
Example of a large trendy l-shaped porcelain tile and gray floor open concept kitchen design in Orlando with an undermount sink, flat-panel cabinets, gray cabinets, quartzite countertops, white backsplash, stone slab backsplash, stainless steel appliances, an island and gray countertops

Eat-in kitchen - mid-sized tropical u-shaped porcelain tile and gray floor eat-in kitchen idea in Denver with flat-panel cabinets, medium tone wood cabinets, quartzite countertops, ceramic backsplash, stainless steel appliances, an island, white countertops, an undermount sink and blue backsplash
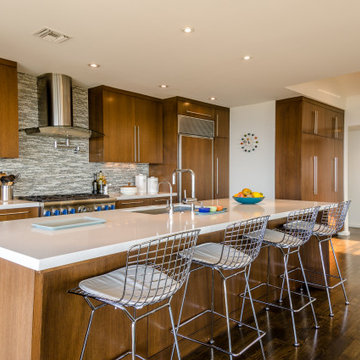
Kitchen Island with modern flat panel cabinetry.
Example of a large mid-century modern dark wood floor kitchen design in Los Angeles with a farmhouse sink, flat-panel cabinets, dark wood cabinets, quartzite countertops, mosaic tile backsplash, stainless steel appliances and an island
Example of a large mid-century modern dark wood floor kitchen design in Los Angeles with a farmhouse sink, flat-panel cabinets, dark wood cabinets, quartzite countertops, mosaic tile backsplash, stainless steel appliances and an island
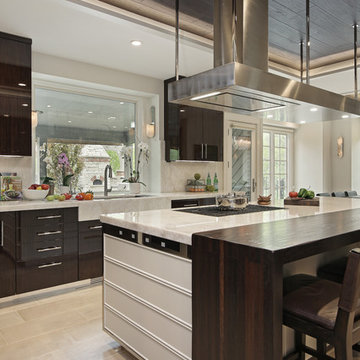
Open concept kitchen - huge contemporary u-shaped porcelain tile and beige floor open concept kitchen idea in Chicago with a triple-bowl sink, flat-panel cabinets, stainless steel cabinets, quartzite countertops, white backsplash, stone slab backsplash, stainless steel appliances, an island and white countertops
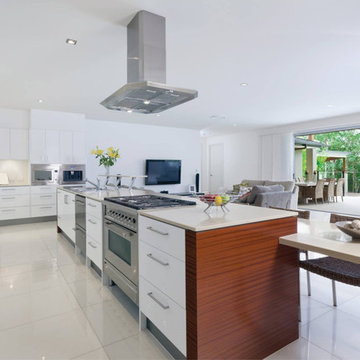
Anatolia Tile & Stone
Open concept kitchen - large modern l-shaped porcelain tile open concept kitchen idea in Indianapolis with an undermount sink, flat-panel cabinets, white cabinets, quartzite countertops, white backsplash, stainless steel appliances, an island and glass sheet backsplash
Open concept kitchen - large modern l-shaped porcelain tile open concept kitchen idea in Indianapolis with an undermount sink, flat-panel cabinets, white cabinets, quartzite countertops, white backsplash, stainless steel appliances, an island and glass sheet backsplash
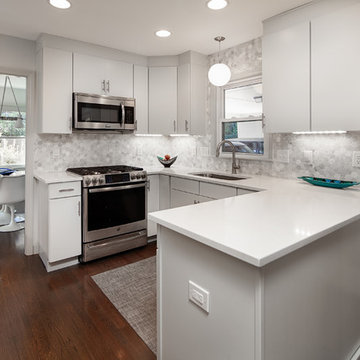
recently updated kitchen in white with great back splash.
Enclosed kitchen - mid-sized 1950s u-shaped dark wood floor and brown floor enclosed kitchen idea in Charlotte with white cabinets, quartzite countertops, stainless steel appliances, white countertops, an undermount sink, flat-panel cabinets, multicolored backsplash and a peninsula
Enclosed kitchen - mid-sized 1950s u-shaped dark wood floor and brown floor enclosed kitchen idea in Charlotte with white cabinets, quartzite countertops, stainless steel appliances, white countertops, an undermount sink, flat-panel cabinets, multicolored backsplash and a peninsula
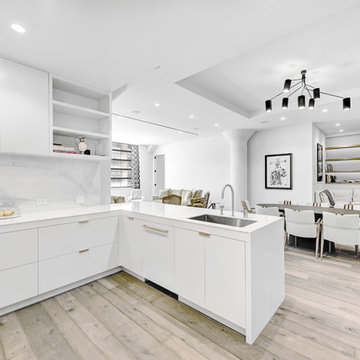
Mid-sized trendy u-shaped medium tone wood floor and gray floor open concept kitchen photo in New York with an undermount sink, flat-panel cabinets, white cabinets, quartzite countertops, white backsplash, marble backsplash, stainless steel appliances, two islands and white countertops

Servo-drive trash can cabinet allows for hands-free opening and closing of the waste cabinet. One simply bumps the front of the cabinet and the motor opens and closes the drawer. No more germs on the cabinet door and hardware.
Heather Harris Photography, LLC

Inspiration for a mid-sized modern galley dark wood floor and brown floor enclosed kitchen remodel in Chicago with an undermount sink, flat-panel cabinets, light wood cabinets, quartzite countertops, black backsplash, subway tile backsplash, stainless steel appliances, no island and gray countertops

For this ski-in, ski-out mountainside property, the intent was to create an architectural masterpiece that was simple, sophisticated, timeless and unique all at the same time. The clients wanted to express their love for Japanese-American craftsmanship, so we incorporated some hints of that motif into the designs.
This kitchen design was all about function. The warmth of the walnut cabinetry and flooring and the simplicity of the contemporary cabinet style and open shelving leave room for the gorgeous blue polished quartzite slab focal point used for the oversized island and backsplash. The perimeter countertops are contrasting black textured granite. The high cedar wood ceiling and exposed curved steel beams are dramatic and reveal a roofline nodding to a traditional pagoda design. Striking bronze hanging lights span the space. Vertically grain-matched large drawers provide plenty of storage and the compact pantry’s strategic design fits a coffee maker and Mila appliances.
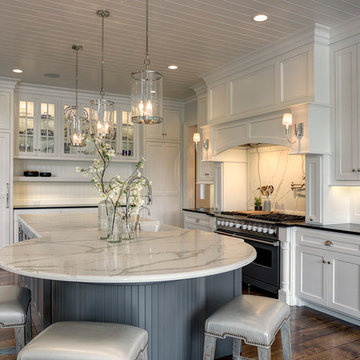
Beautiful white enameled cabinetry with white wood plank 10 foot ceiling. 8" quartered white oak floors. There is a pot filler above the Wolf commercial range. All the appliances are fully integrated with wood panels to match the cabinetry. Three matching pendant lights provide light over the island. All LED lighting. Photo by Paul Bonnichsen.
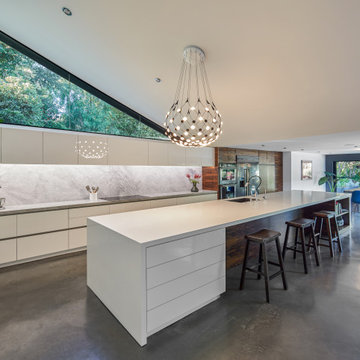
On the interior, the Great Room comprised of the Living Room, Kitchen and Dining Room features the space defining massive 18-foot long, triangular-shaped clerestory window pressed to the underside of the ranch’s main gable roofline. This window beautifully lights the Kitchen island below while framing a cluster of diverse mature trees lining a horse riding trail to the North 15 feet off the floor.
The cabinetry of the Kitchen and Living Room are custom high-gloss white lacquer finished with Rosewood cabinet accents strategically placed including the 19-foot long island with seating, preparation sink, dishwasher and storage.
The Kitchen island and aligned-on-axis Dining Room table are celebrated by unique pendants offering contemporary embellishment to the minimal space.
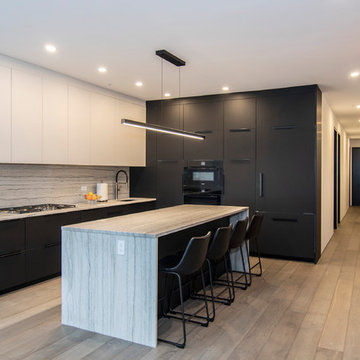
photo by Pedro Marti
Example of a mid-sized minimalist l-shaped medium tone wood floor and gray floor open concept kitchen design in New York with an undermount sink, flat-panel cabinets, black cabinets, quartzite countertops, white backsplash, stone slab backsplash, black appliances, an island and white countertops
Example of a mid-sized minimalist l-shaped medium tone wood floor and gray floor open concept kitchen design in New York with an undermount sink, flat-panel cabinets, black cabinets, quartzite countertops, white backsplash, stone slab backsplash, black appliances, an island and white countertops
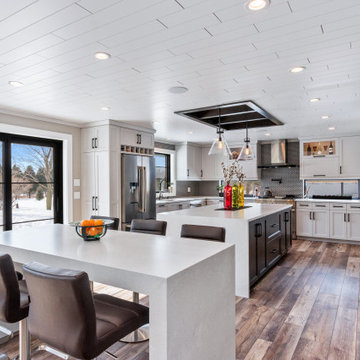
Transitional vinyl floor and shiplap ceiling kitchen photo in Other with flat-panel cabinets, quartzite countertops, stainless steel appliances, two islands and white countertops
Kitchen with Flat-Panel Cabinets and Quartzite Countertops Ideas
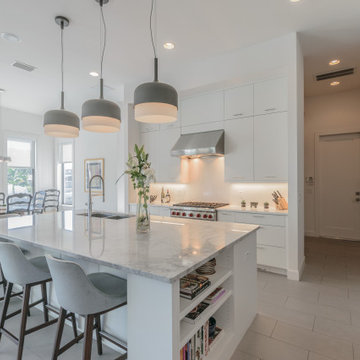
Example of a trendy l-shaped gray floor open concept kitchen design in Tampa with flat-panel cabinets, white cabinets, quartzite countertops, stainless steel appliances, an undermount sink, an island and gray countertops
9





