Kitchen with Flat-Panel Cabinets and Quartzite Countertops Ideas
Refine by:
Budget
Sort by:Popular Today
81 - 100 of 43,373 photos
Item 1 of 3
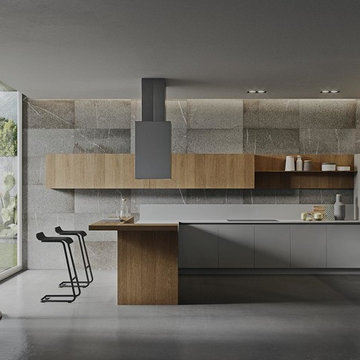
Functional and design kitchens
With 3.1, copatlife continues its march into the creation of definite relations between function and form, derived from a culture of industrial design.
It uses elements and materials able to create an idea of kitchen space suited for its lifestyle, where design and technology give to the project security and contemporary solutions.
copatlife designs solutions and forms in order to help to live this space as unique and special.
A continuous research to find formal and aesthetic solutions capable of resolving and characterizing.
Contents and forms to interpret at best the multiple needs of our daily lives.

Colin Conces
Example of a small 1950s l-shaped porcelain tile and black floor open concept kitchen design in Omaha with an undermount sink, flat-panel cabinets, gray cabinets, quartzite countertops, white backsplash, glass sheet backsplash, paneled appliances, a peninsula and white countertops
Example of a small 1950s l-shaped porcelain tile and black floor open concept kitchen design in Omaha with an undermount sink, flat-panel cabinets, gray cabinets, quartzite countertops, white backsplash, glass sheet backsplash, paneled appliances, a peninsula and white countertops
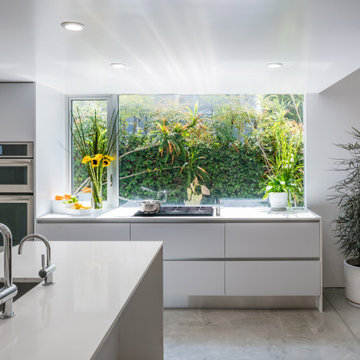
Inspiration for a mid-sized modern kitchen remodel in New York with flat-panel cabinets, gray cabinets, quartzite countertops and an island
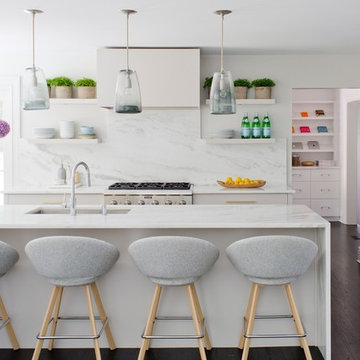
NEWLY RENOVATED BEACH HOUSE kitchen
Open concept kitchen - huge transitional galley dark wood floor and brown floor open concept kitchen idea in New York with an undermount sink, flat-panel cabinets, gray cabinets, quartzite countertops, stainless steel appliances, an island, white backsplash and marble backsplash
Open concept kitchen - huge transitional galley dark wood floor and brown floor open concept kitchen idea in New York with an undermount sink, flat-panel cabinets, gray cabinets, quartzite countertops, stainless steel appliances, an island, white backsplash and marble backsplash

Kitchen remodel & addition in Denver.
Inspiration for a mid-sized modern galley porcelain tile eat-in kitchen remodel in Denver with an undermount sink, flat-panel cabinets, medium tone wood cabinets, quartzite countertops, green backsplash, glass tile backsplash, stainless steel appliances and an island
Inspiration for a mid-sized modern galley porcelain tile eat-in kitchen remodel in Denver with an undermount sink, flat-panel cabinets, medium tone wood cabinets, quartzite countertops, green backsplash, glass tile backsplash, stainless steel appliances and an island
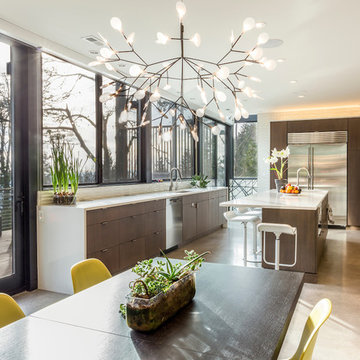
Kitchen
Built Photo
Example of a large 1950s u-shaped concrete floor and gray floor eat-in kitchen design in Portland with a double-bowl sink, flat-panel cabinets, dark wood cabinets, quartzite countertops, white backsplash, ceramic backsplash, stainless steel appliances and an island
Example of a large 1950s u-shaped concrete floor and gray floor eat-in kitchen design in Portland with a double-bowl sink, flat-panel cabinets, dark wood cabinets, quartzite countertops, white backsplash, ceramic backsplash, stainless steel appliances and an island
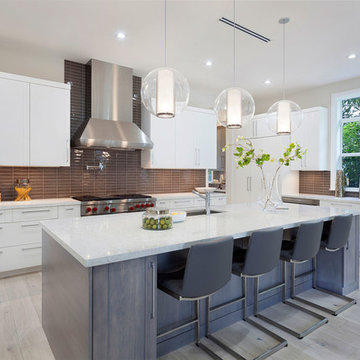
Kitchen Detail
Example of a mid-sized trendy l-shaped light wood floor and beige floor open concept kitchen design in Miami with an undermount sink, flat-panel cabinets, medium tone wood cabinets, quartzite countertops, subway tile backsplash, stainless steel appliances, an island, multicolored countertops and brown backsplash
Example of a mid-sized trendy l-shaped light wood floor and beige floor open concept kitchen design in Miami with an undermount sink, flat-panel cabinets, medium tone wood cabinets, quartzite countertops, subway tile backsplash, stainless steel appliances, an island, multicolored countertops and brown backsplash

We used an open floor plan for the kitchen and dining, with both being part of the great room together with the living room. For this contemporary gray kitchen and dining, we used flush cabinet surfaces to achieve a minimalist and modern look. The backsplash is made with beautiful 3” x 16” light gray tiles that perfectly unite the white wall cabinets and the darker gray base cabinets. This monochromatic color scheme is also evident on the white dining table and countertops, and the gray and white chairs. We opted for an extra large kitchen island that provides an additional surface for food preparation and having quick meals. The modern island pendant lights serve as the functional centerpiece of the kitchen and dining area.

This kitchen was designed for a open floor plan in a newly designed home.
The juctapositioning of textured wood for the hood and side coffeebar pantry section, as well as BM Hale Navy Blue for hte island, with the Simply White Cabinetry, floor to ceiling, created a transitional clean look.
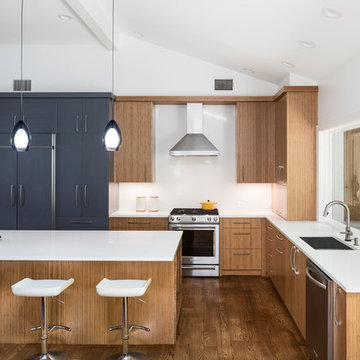
Silestone "Nebula" 3cm countertop & backsplash • pre-finished bamboo cabinets • Sherwin Williams "Outer Space" paint at appliances & cabinets • Benjamin Moore "Ice Mist" paint at ceiling, walls • 5" solid white oak flooring stained medium brown • Fire Grande Pendant lights above island • photo by Andrea Calo 2017
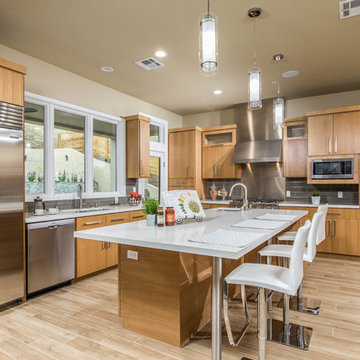
Example of a trendy l-shaped porcelain tile and beige floor eat-in kitchen design in Los Angeles with flat-panel cabinets, quartzite countertops, glass tile backsplash, stainless steel appliances, an island, an undermount sink, medium tone wood cabinets, gray backsplash and white countertops
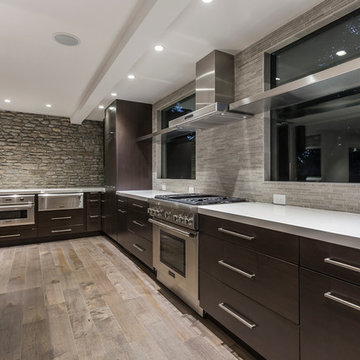
Matt Media Works
Inspiration for a contemporary u-shaped medium tone wood floor kitchen remodel in Louisville with an undermount sink, flat-panel cabinets, dark wood cabinets, quartzite countertops, multicolored backsplash, glass tile backsplash, stainless steel appliances and an island
Inspiration for a contemporary u-shaped medium tone wood floor kitchen remodel in Louisville with an undermount sink, flat-panel cabinets, dark wood cabinets, quartzite countertops, multicolored backsplash, glass tile backsplash, stainless steel appliances and an island
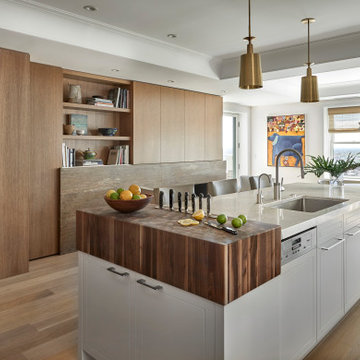
Eat-in kitchen - large transitional galley light wood floor and tray ceiling eat-in kitchen idea in Chicago with an undermount sink, quartzite countertops, beige backsplash, ceramic backsplash, paneled appliances, an island, beige countertops, flat-panel cabinets and medium tone wood cabinets
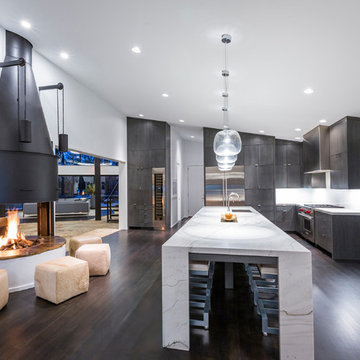
Standish Residence - Kitchen
Example of a large trendy l-shaped dark wood floor and brown floor kitchen design in Detroit with an undermount sink, flat-panel cabinets, white backsplash, stainless steel appliances, an island, white countertops, quartzite countertops, glass sheet backsplash and gray cabinets
Example of a large trendy l-shaped dark wood floor and brown floor kitchen design in Detroit with an undermount sink, flat-panel cabinets, white backsplash, stainless steel appliances, an island, white countertops, quartzite countertops, glass sheet backsplash and gray cabinets
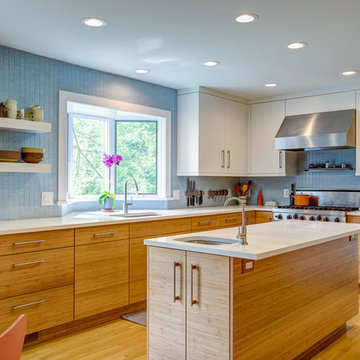
Ken Foster
Inspiration for a contemporary l-shaped medium tone wood floor and brown floor eat-in kitchen remodel in Philadelphia with an undermount sink, flat-panel cabinets, medium tone wood cabinets, quartzite countertops, blue backsplash, mosaic tile backsplash, stainless steel appliances, an island and white countertops
Inspiration for a contemporary l-shaped medium tone wood floor and brown floor eat-in kitchen remodel in Philadelphia with an undermount sink, flat-panel cabinets, medium tone wood cabinets, quartzite countertops, blue backsplash, mosaic tile backsplash, stainless steel appliances, an island and white countertops

Example of a large trendy l-shaped brown floor and medium tone wood floor open concept kitchen design in Austin with an undermount sink, flat-panel cabinets, medium tone wood cabinets, quartzite countertops, white backsplash, marble backsplash, paneled appliances, an island and white countertops
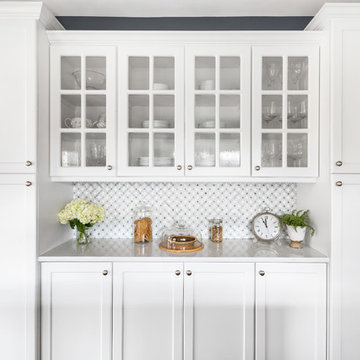
Eat-in kitchen - huge transitional l-shaped dark wood floor and brown floor eat-in kitchen idea in Philadelphia with a single-bowl sink, flat-panel cabinets, white cabinets, quartzite countertops, gray backsplash, ceramic backsplash, stainless steel appliances, an island and white countertops
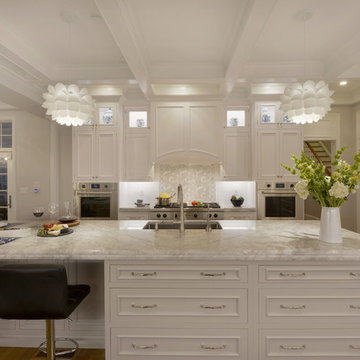
Designed by Bilotta’s Fabrice Garson, this expansive traditional kitchen features our private Bilotta Collection Cabinetry in white paint with double stacked wall cabinets leading up to the coffered ceiling. The massive island houses multiple appliances, including a warming drawer, microwave and dishwasher next to the main sink, as well as large drawers for ample storage. Island seating allows for less formal dining or a place for the children to do their homework while mom prepares dinner. Two wall ovens flanking the 48” Wolf range top create a perfect cooking “nook” and the side-by-side fully integrated 36” Sub-Zero refrigerator and freezer allow for plenty of food storage. On either side of the refrigeration are two tall pull-out pantries concealing snacks, spices, baking supplies and more. Every drawer in the space has its individual purpose, whether it be to house cutlery or fine china. The coffered ceiling, a trademark of many of Fabrice’s designs, really open up the space and intertwine it with the adjacent rooms for an overall open feeling – very bright and inviting. The wall on the other side of the island from the cooking wall features a secondary prep sink with a second dishwasher and a under counter beverage center, again, with plenty of storage in both the base and wall cabinets. The backsplash is mostly wood paneling except for the wall behind the range top where there is a custom designed marble mosaic pattern. The countertops are Vermont Super White quartzite with a double ogee edge.
Photographer – Peter Krupenye
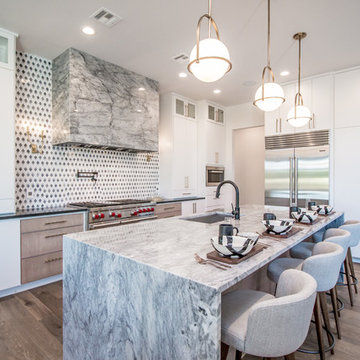
Inspiration for a large contemporary l-shaped medium tone wood floor and brown floor eat-in kitchen remodel in Other with an undermount sink, flat-panel cabinets, white cabinets, quartzite countertops, multicolored backsplash, stainless steel appliances and an island
Kitchen with Flat-Panel Cabinets and Quartzite Countertops Ideas
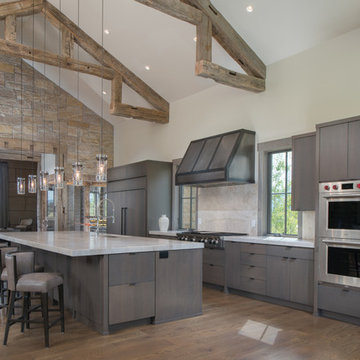
Inspiration for a rustic eat-in kitchen remodel in Other with flat-panel cabinets, quartzite countertops, stone slab backsplash, stainless steel appliances and an island
5





