Kitchen with Glass-Front Cabinets and Quartzite Countertops Ideas
Refine by:
Budget
Sort by:Popular Today
201 - 220 of 2,075 photos
Item 1 of 3
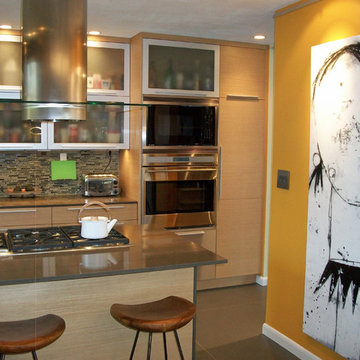
Clean lines and neutral stained cabinets
Open concept kitchen - mid-sized contemporary l-shaped porcelain tile open concept kitchen idea in New York with an undermount sink, glass-front cabinets, light wood cabinets, quartzite countertops, multicolored backsplash, mosaic tile backsplash, stainless steel appliances and an island
Open concept kitchen - mid-sized contemporary l-shaped porcelain tile open concept kitchen idea in New York with an undermount sink, glass-front cabinets, light wood cabinets, quartzite countertops, multicolored backsplash, mosaic tile backsplash, stainless steel appliances and an island
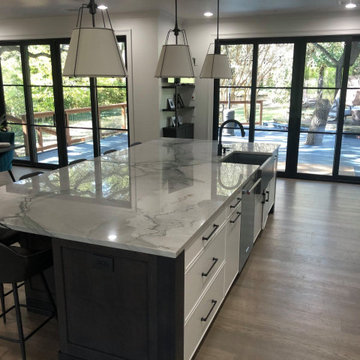
Beautiful 3 CM Statuario Quartzite island, perimeter counter tops, and full backsplash from Architectural Granite and Marble paired with stainless steel appliances and black exposed farmhouse sink. Fabrication and installation by Blue Label Granite in Buda, TX.
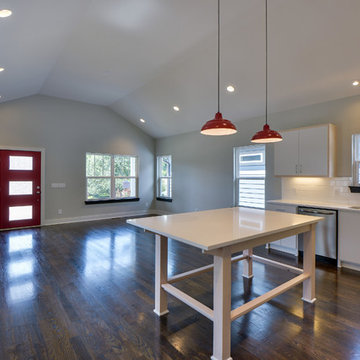
Showcase Photographers
Example of a small minimalist l-shaped dark wood floor eat-in kitchen design in Nashville with an undermount sink, glass-front cabinets, white cabinets, quartzite countertops, white backsplash, subway tile backsplash, stainless steel appliances and an island
Example of a small minimalist l-shaped dark wood floor eat-in kitchen design in Nashville with an undermount sink, glass-front cabinets, white cabinets, quartzite countertops, white backsplash, subway tile backsplash, stainless steel appliances and an island
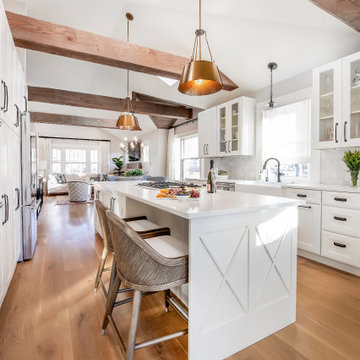
Wood beams and antique brass pendants add warmth to this light, bright kitchen.
Eat-in kitchen - large transitional light wood floor, brown floor and exposed beam eat-in kitchen idea in Denver with a farmhouse sink, glass-front cabinets, white cabinets, quartzite countertops, white backsplash, stainless steel appliances, an island and white countertops
Eat-in kitchen - large transitional light wood floor, brown floor and exposed beam eat-in kitchen idea in Denver with a farmhouse sink, glass-front cabinets, white cabinets, quartzite countertops, white backsplash, stainless steel appliances, an island and white countertops
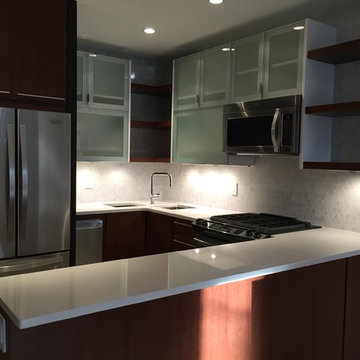
Kitchen - small contemporary u-shaped ceramic tile and white floor kitchen idea in New York with a double-bowl sink, glass-front cabinets, brown cabinets, quartzite countertops, white backsplash, marble backsplash, stainless steel appliances and a peninsula
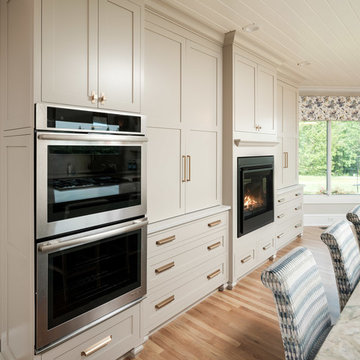
Wow factor personified in this now light & bright transitional kitchen design. This custom top to bottom space showcases -
Solid Brass Pendants
Quatzite Counter Tops- in Sea Pearl
Backsplash - full wall of granite
Viking Cooktop
Thermador Warming Drawer
Thermador Double Ovens
All Appliances fitted for cabinet finish
Open Concept Shelving
48 Custom Larder
Custom Window Treatments
Brizo Brass Faucet
3 Sided Glass Cabinet Mounted Directly Onto Granite
Custom Hand Crafted Brass Hardware
Chrystal & Solid Brass Chandelier
Cabinet Mounted Gas Fireplace
Custom Designed Ba Stools
New Glass Entry Doors
Custom Stained Hardwood Flooring
Glass Top Breakfast Table with velvet chairs
Kitchen Design by- Dawn D Totty Interior DESIGNS
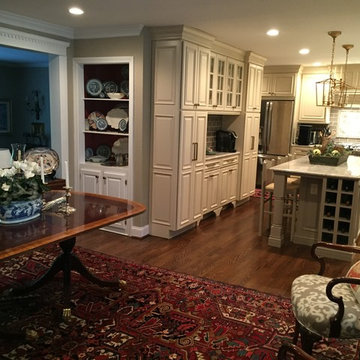
The wall was removed between the dining room and kitchen to give a more open concept to this traditional space.
Kitchen - contemporary dark wood floor and brown floor kitchen idea in Philadelphia with glass-front cabinets, beige cabinets, quartzite countertops, gray backsplash, an island, an undermount sink, subway tile backsplash and stainless steel appliances
Kitchen - contemporary dark wood floor and brown floor kitchen idea in Philadelphia with glass-front cabinets, beige cabinets, quartzite countertops, gray backsplash, an island, an undermount sink, subway tile backsplash and stainless steel appliances
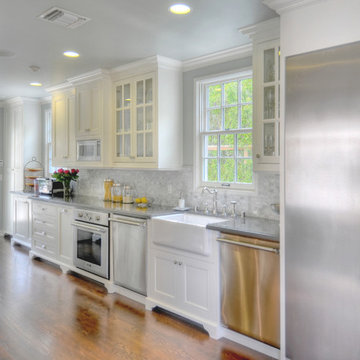
formerly a small kitchen with separate mud room
Example of a mid-sized transitional single-wall medium tone wood floor enclosed kitchen design in Los Angeles with a farmhouse sink, glass-front cabinets, white cabinets, quartzite countertops, gray backsplash, stone tile backsplash, stainless steel appliances and no island
Example of a mid-sized transitional single-wall medium tone wood floor enclosed kitchen design in Los Angeles with a farmhouse sink, glass-front cabinets, white cabinets, quartzite countertops, gray backsplash, stone tile backsplash, stainless steel appliances and no island

The sleek kitchen design with its neutral materials palette mirrors that of the four-bedroom residence. Smoked-oak cabinetry contrasts with quartz countertops.
Project Details // Razor's Edge
Paradise Valley, Arizona
Architecture: Drewett Works
Builder: Bedbrock Developers
Interior design: Holly Wright Design
Landscape: Bedbrock Developers
Photography: Jeff Zaruba
Travertine walls: Cactus Stone
Countertops (Taj Mahal Quartzite): Cactus Stone
Porcelain flooring: Facings of America
https://www.drewettworks.com/razors-edge/
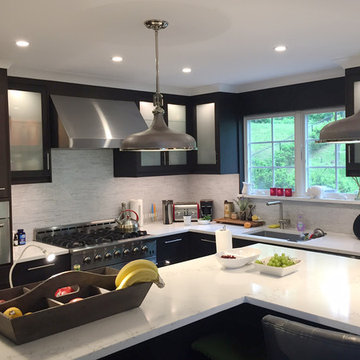
Ikea kitchen with high level of customization.
Example of a trendy u-shaped enclosed kitchen design in New York with glass-front cabinets, dark wood cabinets, quartzite countertops, ceramic backsplash, stainless steel appliances and an island
Example of a trendy u-shaped enclosed kitchen design in New York with glass-front cabinets, dark wood cabinets, quartzite countertops, ceramic backsplash, stainless steel appliances and an island
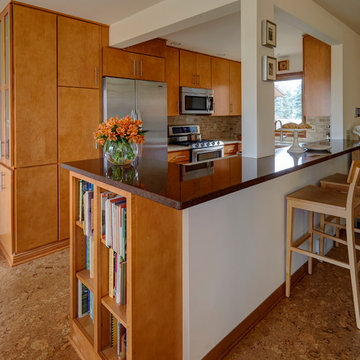
This is a contemporary condo we renovated the entire home. We redesigned the kitchen to provide additional natural light. We redesigned the second floor to better utilize the closet space, and allow form a larger master bathroom.
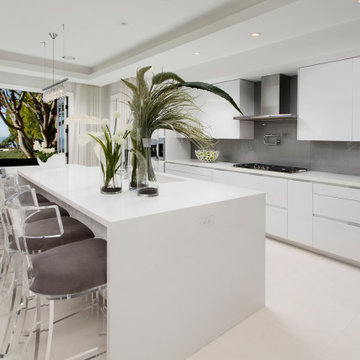
Example of a minimalist l-shaped ceramic tile and white floor open concept kitchen design in Orange County with a drop-in sink, glass-front cabinets, white cabinets, quartzite countertops, gray backsplash, glass sheet backsplash, stainless steel appliances, an island and white countertops
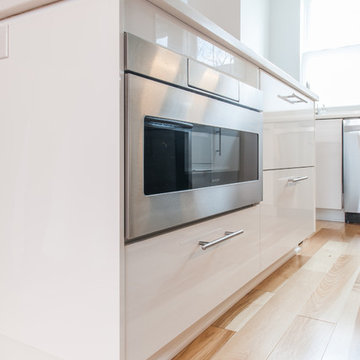
Erin Kelleher
Eat-in kitchen - mid-sized modern u-shaped light wood floor eat-in kitchen idea in DC Metro with a drop-in sink, glass-front cabinets, white cabinets, quartzite countertops, white backsplash, stone tile backsplash, stainless steel appliances and an island
Eat-in kitchen - mid-sized modern u-shaped light wood floor eat-in kitchen idea in DC Metro with a drop-in sink, glass-front cabinets, white cabinets, quartzite countertops, white backsplash, stone tile backsplash, stainless steel appliances and an island
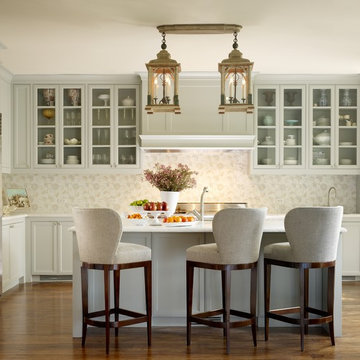
Kitchen - mid-sized traditional l-shaped medium tone wood floor kitchen idea in San Francisco with an undermount sink, glass-front cabinets, gray cabinets, quartzite countertops, multicolored backsplash, stainless steel appliances and an island
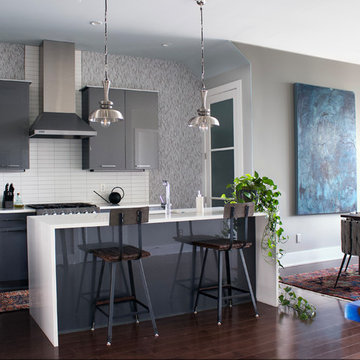
Inspiration for a small industrial l-shaped dark wood floor and brown floor eat-in kitchen remodel in Nashville with an undermount sink, glass-front cabinets, gray cabinets, quartzite countertops, white backsplash, ceramic backsplash, stainless steel appliances, an island and white countertops
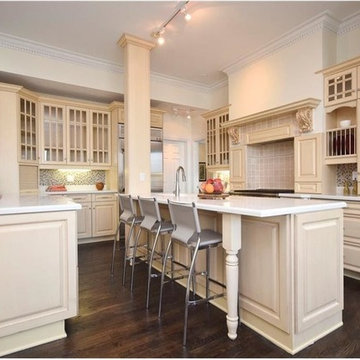
Mid-sized transitional u-shaped dark wood floor and brown floor eat-in kitchen photo in Ottawa with an undermount sink, beige cabinets, quartzite countertops, multicolored backsplash, mosaic tile backsplash, stainless steel appliances, an island and glass-front cabinets
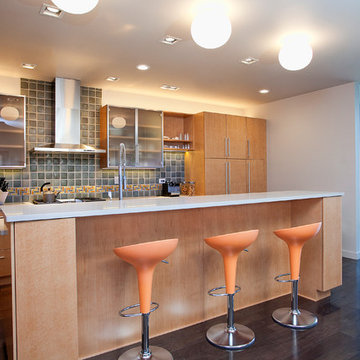
Midcentury modern kitchen backsplash featuring a Motawi Mosaic Blend and field tile in Rothwell Grey
Large mid-century modern single-wall dark wood floor and brown floor eat-in kitchen photo in Detroit with a double-bowl sink, glass-front cabinets, beige cabinets, quartzite countertops, gray backsplash, ceramic backsplash, stainless steel appliances, an island and white countertops
Large mid-century modern single-wall dark wood floor and brown floor eat-in kitchen photo in Detroit with a double-bowl sink, glass-front cabinets, beige cabinets, quartzite countertops, gray backsplash, ceramic backsplash, stainless steel appliances, an island and white countertops
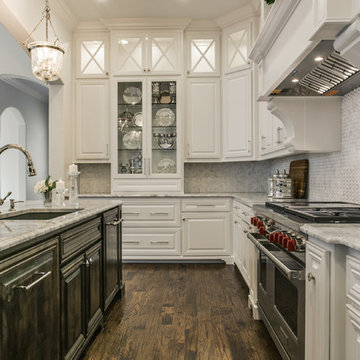
Shoot to Sell/Jordan
Large transitional u-shaped medium tone wood floor open concept kitchen photo in Dallas with an undermount sink, glass-front cabinets, white cabinets, quartzite countertops, white backsplash, stone tile backsplash, stainless steel appliances and an island
Large transitional u-shaped medium tone wood floor open concept kitchen photo in Dallas with an undermount sink, glass-front cabinets, white cabinets, quartzite countertops, white backsplash, stone tile backsplash, stainless steel appliances and an island
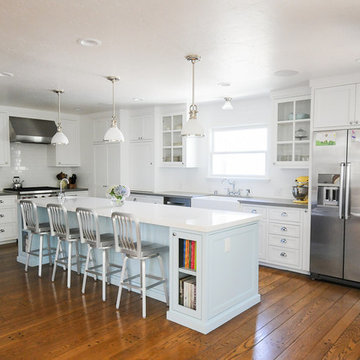
Ashlee Gadd
Eat-in kitchen - mid-sized country medium tone wood floor eat-in kitchen idea in Sacramento with a farmhouse sink, glass-front cabinets, white cabinets, quartzite countertops, white backsplash, subway tile backsplash, stainless steel appliances and an island
Eat-in kitchen - mid-sized country medium tone wood floor eat-in kitchen idea in Sacramento with a farmhouse sink, glass-front cabinets, white cabinets, quartzite countertops, white backsplash, subway tile backsplash, stainless steel appliances and an island
Kitchen with Glass-Front Cabinets and Quartzite Countertops Ideas
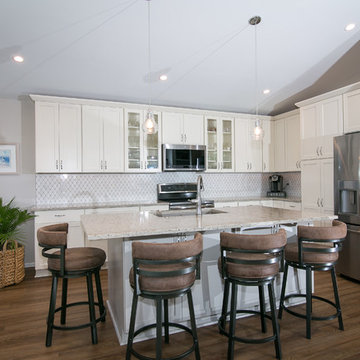
Katie Hendrick
Inspiration for a large transitional l-shaped dark wood floor eat-in kitchen remodel in Denver with an undermount sink, glass-front cabinets, white cabinets, quartzite countertops, white backsplash, mosaic tile backsplash, stainless steel appliances and an island
Inspiration for a large transitional l-shaped dark wood floor eat-in kitchen remodel in Denver with an undermount sink, glass-front cabinets, white cabinets, quartzite countertops, white backsplash, mosaic tile backsplash, stainless steel appliances and an island
11





