Kitchen with Glass-Front Cabinets and Quartzite Countertops Ideas
Refine by:
Budget
Sort by:Popular Today
141 - 160 of 2,056 photos
Item 1 of 3
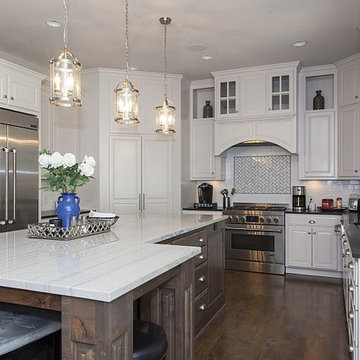
Large transitional u-shaped dark wood floor eat-in kitchen photo in Kansas City with a drop-in sink, glass-front cabinets, white cabinets, quartzite countertops, white backsplash, subway tile backsplash, stainless steel appliances and an island
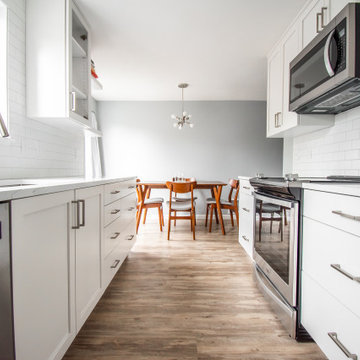
This condo was stuck in the 70s: dingy brown cabinets, worn out fixtures, and ready for a complete overhaul. What started as a bathroom update turned into a complete remodel of the condo. The kitchen became our main target, and as we brought it out of the 70s, the rest came with it.
Our client wanted a home closer to their grandchildren, but to be comfortable and functional, it needed an update. Once we begin on a design plan for one space, the vision can spread across to the other rooms, up the walls, and down to the floors. Beginning with the bathroom, our client opted for a clean and elegant look: white quartz, subway tile, and floating shelves, all of which was easy to translate into the kitchen.
The shower and tub were replaced and tiled with a perfectly sized niche for soap and shampoo, and a slide bar hand shower from Delta for an easy shower experience. Perfect for bath time with the grandkids! And to maximize storage, we installed floating shelves to hide away those extra bath toys! In a condo where the kitchen is only a few steps from the master bath, it's helpful to stay consistent, so we used the same quartz countertops, tiles, and colors for a consistent look that's easy on the eyes.
The kitchen received a total overhaul. New appliances, way more storage with tall corner cabinets, and lighting that makes the space feel bright and inviting. But the work did not stop there! Our team repaired and painted sheetrock throughout the entire condo, and also replaced the doors and window frames. So when we're asked, "Do you do kitchens?" the answer is, "We do it all!"
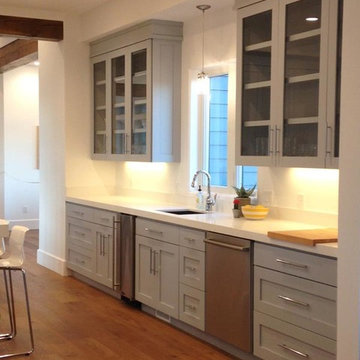
NHance Wood Refinishing
Colorado's Cabinet and Flooring Renewal Experts | Best of Houzz 2017
Location: Grand Junction, CO 81504
Eat-in kitchen - small contemporary single-wall light wood floor and brown floor eat-in kitchen idea in Denver with an undermount sink, glass-front cabinets, white cabinets, quartzite countertops, stainless steel appliances and white backsplash
Eat-in kitchen - small contemporary single-wall light wood floor and brown floor eat-in kitchen idea in Denver with an undermount sink, glass-front cabinets, white cabinets, quartzite countertops, stainless steel appliances and white backsplash
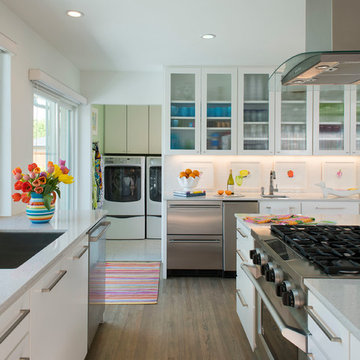
Danny Piassick
Inspiration for a mid-sized contemporary u-shaped light wood floor and beige floor eat-in kitchen remodel in Dallas with a single-bowl sink, glass-front cabinets, white cabinets, quartzite countertops, white backsplash, porcelain backsplash, stainless steel appliances, an island and white countertops
Inspiration for a mid-sized contemporary u-shaped light wood floor and beige floor eat-in kitchen remodel in Dallas with a single-bowl sink, glass-front cabinets, white cabinets, quartzite countertops, white backsplash, porcelain backsplash, stainless steel appliances, an island and white countertops
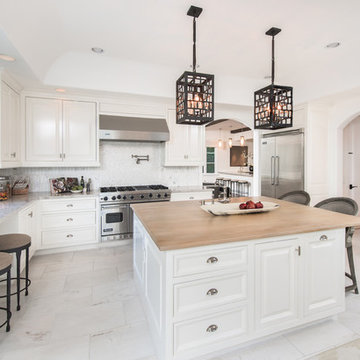
Marc Angeles
Eat-in kitchen - large contemporary l-shaped marble floor eat-in kitchen idea in Los Angeles with glass-front cabinets, white cabinets, quartzite countertops, white backsplash, an island, stone tile backsplash and stainless steel appliances
Eat-in kitchen - large contemporary l-shaped marble floor eat-in kitchen idea in Los Angeles with glass-front cabinets, white cabinets, quartzite countertops, white backsplash, an island, stone tile backsplash and stainless steel appliances
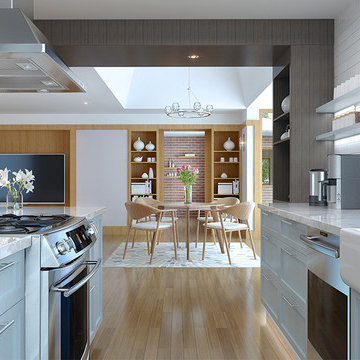
Copyright: GARC LLC
Open concept kitchen - mid-sized contemporary l-shaped light wood floor and beige floor open concept kitchen idea in Other with a farmhouse sink, glass-front cabinets, blue cabinets, quartzite countertops, white backsplash, stone tile backsplash, stainless steel appliances, an island and white countertops
Open concept kitchen - mid-sized contemporary l-shaped light wood floor and beige floor open concept kitchen idea in Other with a farmhouse sink, glass-front cabinets, blue cabinets, quartzite countertops, white backsplash, stone tile backsplash, stainless steel appliances, an island and white countertops
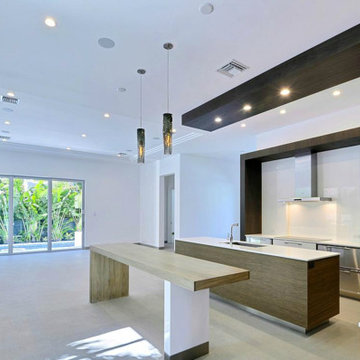
View of Kitchen through the Family Room to Pool beyond.
Kitchen - mid-sized modern l-shaped porcelain tile kitchen idea in Miami with an undermount sink, glass-front cabinets, medium tone wood cabinets, quartzite countertops, white backsplash, glass sheet backsplash, stainless steel appliances and two islands
Kitchen - mid-sized modern l-shaped porcelain tile kitchen idea in Miami with an undermount sink, glass-front cabinets, medium tone wood cabinets, quartzite countertops, white backsplash, glass sheet backsplash, stainless steel appliances and two islands
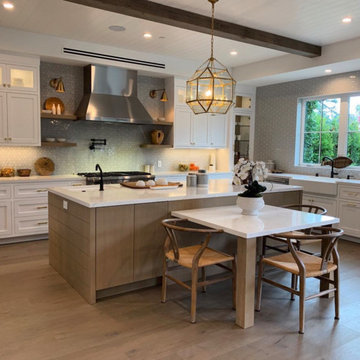
Beautiful farmhouse kitchen remodeling and design, featuring hardwood floors, island, and contrast cabinet colors.
Example of a large farmhouse l-shaped light wood floor, brown floor, exposed beam and shiplap ceiling open concept kitchen design in Los Angeles with glass-front cabinets, white backsplash, ceramic backsplash, stainless steel appliances, an island, white countertops, a farmhouse sink, white cabinets and quartzite countertops
Example of a large farmhouse l-shaped light wood floor, brown floor, exposed beam and shiplap ceiling open concept kitchen design in Los Angeles with glass-front cabinets, white backsplash, ceramic backsplash, stainless steel appliances, an island, white countertops, a farmhouse sink, white cabinets and quartzite countertops
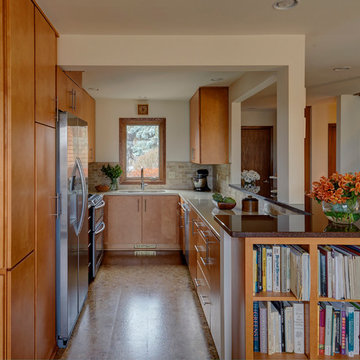
This is a contemporary condo we renovated the entire home. We redesigned the kitchen to provide additional natural light. We redesigned the second floor to better utilize the closet space, and allow form a larger master bathroom.
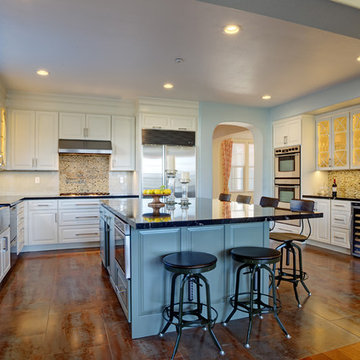
Large open kitchen with custom cabinets. Glass door locations for storing client's glass collections. Custom dry bar with wine fridge. Large island with rustic seating. Back splash in glass, stone and ceramic. Floor tile from Porcelanosa.
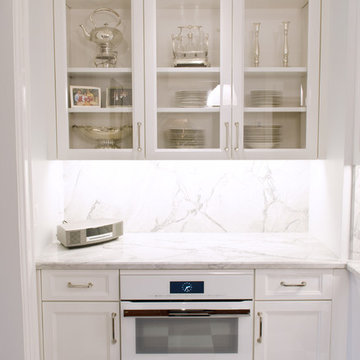
Foster Customs Kitchens;
Photos by Robyn Wishna
Eat-in kitchen - mid-sized transitional marble floor eat-in kitchen idea in New York with a farmhouse sink, glass-front cabinets, white cabinets, quartzite countertops, white backsplash, stone slab backsplash and paneled appliances
Eat-in kitchen - mid-sized transitional marble floor eat-in kitchen idea in New York with a farmhouse sink, glass-front cabinets, white cabinets, quartzite countertops, white backsplash, stone slab backsplash and paneled appliances
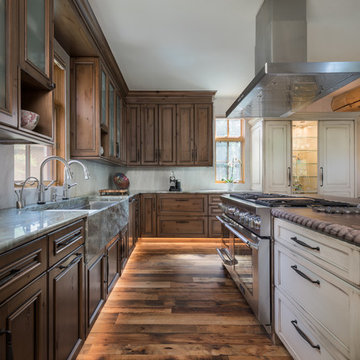
Tim Gormley/www.tgimage.com
Inspiration for a large rustic l-shaped dark wood floor and brown floor open concept kitchen remodel in Other with glass-front cabinets, distressed cabinets, quartzite countertops, beige backsplash, ceramic backsplash, stainless steel appliances, an island and a farmhouse sink
Inspiration for a large rustic l-shaped dark wood floor and brown floor open concept kitchen remodel in Other with glass-front cabinets, distressed cabinets, quartzite countertops, beige backsplash, ceramic backsplash, stainless steel appliances, an island and a farmhouse sink
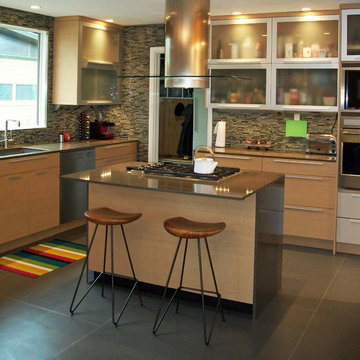
Clean lines and neutral stained cabinets
Open concept kitchen - mid-sized contemporary l-shaped porcelain tile open concept kitchen idea in New York with an undermount sink, glass-front cabinets, light wood cabinets, quartzite countertops, multicolored backsplash, mosaic tile backsplash, stainless steel appliances and an island
Open concept kitchen - mid-sized contemporary l-shaped porcelain tile open concept kitchen idea in New York with an undermount sink, glass-front cabinets, light wood cabinets, quartzite countertops, multicolored backsplash, mosaic tile backsplash, stainless steel appliances and an island
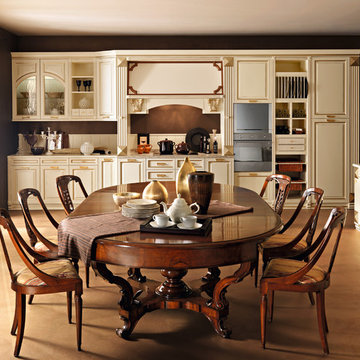
Pegaso represents an amalgamation of passions, design and poetry, for kitchens boasting great personality, able to inject an original hint of tradition to provide an ambiance of times past.Pegaso celebrates luxury and elegance with its numerous precious details, displaying rich decorative spirit which is only too evident and which reigns across all compositional particulars.
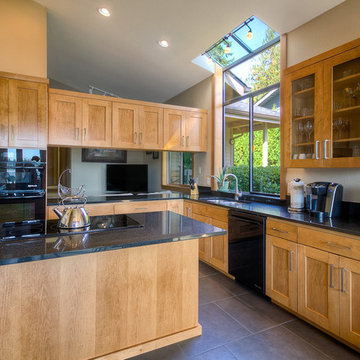
Black appliances and counter tops give the kitchen a sleek and streamlines look.
Inspiration for a large contemporary l-shaped slate floor eat-in kitchen remodel in Seattle with an undermount sink, glass-front cabinets, medium tone wood cabinets, quartzite countertops, black appliances and an island
Inspiration for a large contemporary l-shaped slate floor eat-in kitchen remodel in Seattle with an undermount sink, glass-front cabinets, medium tone wood cabinets, quartzite countertops, black appliances and an island
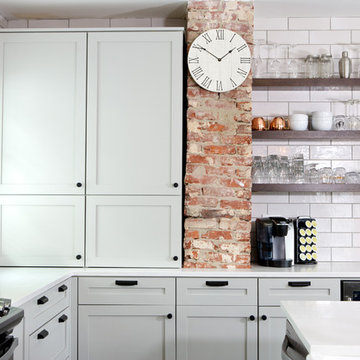
Additional side view highlights additional storage and brick accents. Open shelving provides additional storage.
Eat-in kitchen - mid-sized transitional galley brown floor eat-in kitchen idea in Atlanta with a drop-in sink, glass-front cabinets, white cabinets, quartzite countertops, white backsplash, subway tile backsplash, stainless steel appliances and an island
Eat-in kitchen - mid-sized transitional galley brown floor eat-in kitchen idea in Atlanta with a drop-in sink, glass-front cabinets, white cabinets, quartzite countertops, white backsplash, subway tile backsplash, stainless steel appliances and an island
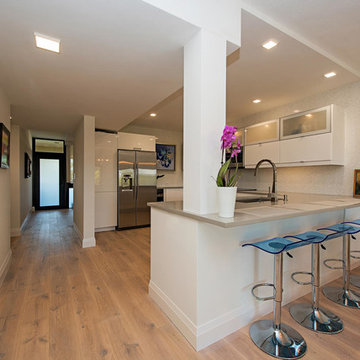
What a huge transformation from what was once a closed in, outdated original to a stunning modern kitchen with clean lines. New white washed oak floors replaced worn out linoleum. Ikea cabinets gave this kitchen a clean modern look with lots of innovative storage solutions. LED lighting supplies illumination inside the drawers, over the countertops, behind the glass doors and overhead. Quartzite countertops and stainless steel appliances finish off the look.
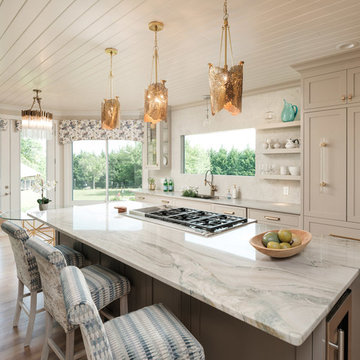
Wow factor personified in this now light & bright transitional kitchen design. This custom top to bottom space showcases -
Solid Brass Pendants
Quatzite Counter Tops- in Sea Pearl
Backsplash - full wall of granite
Viking Cooktop
Thermador Warming Drawer
Thermador Double Ovens
All Appliances fitted for cabinet finish
Open Concept Shelving
48 Custom Larder
Custom Window Treatments
Brizo Brass Faucet
3 Sided Glass Cabinet Mounted Directly Onto Granite
Custom Hand Crafted Brass Hardware
Chrystal & Solid Brass Chandelier
Cabinet Mounted Gas Fireplace
Custom Designed Ba Stools
New Glass Entry Doors
Custom Stained Hardwood Flooring
Glass Top Breakfast Table with velvet chairs
Kitchen Design by- Dawn D Totty Interior DESIGNS
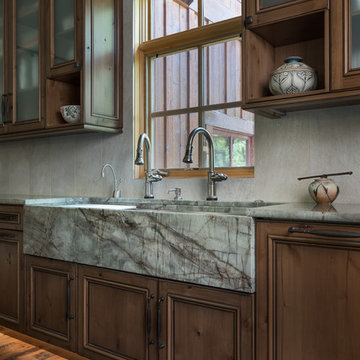
Tim Gormley/www.tgimage.com
Large mountain style l-shaped dark wood floor and brown floor open concept kitchen photo in Other with glass-front cabinets, distressed cabinets, quartzite countertops, beige backsplash, ceramic backsplash, stainless steel appliances, an island and a farmhouse sink
Large mountain style l-shaped dark wood floor and brown floor open concept kitchen photo in Other with glass-front cabinets, distressed cabinets, quartzite countertops, beige backsplash, ceramic backsplash, stainless steel appliances, an island and a farmhouse sink
Kitchen with Glass-Front Cabinets and Quartzite Countertops Ideas

A conservative materials palette and clean lines exemplify the home's contemporary aesthetic. The smoked oak cabinetry is from Snaidero.
Project Details // Razor's Edge
Paradise Valley, Arizona
Architecture: Drewett Works
Builder: Bedbrock Developers
Interior design: Holly Wright Design
Landscape: Bedbrock Developers
Photography: Jeff Zaruba
Countertops (Taj Mahal Quartzite): Cactus Stone
Travertine walls: Cactus Stone
Porcelain flooring: Facings of America
https://www.drewettworks.com/razors-edge/
8





